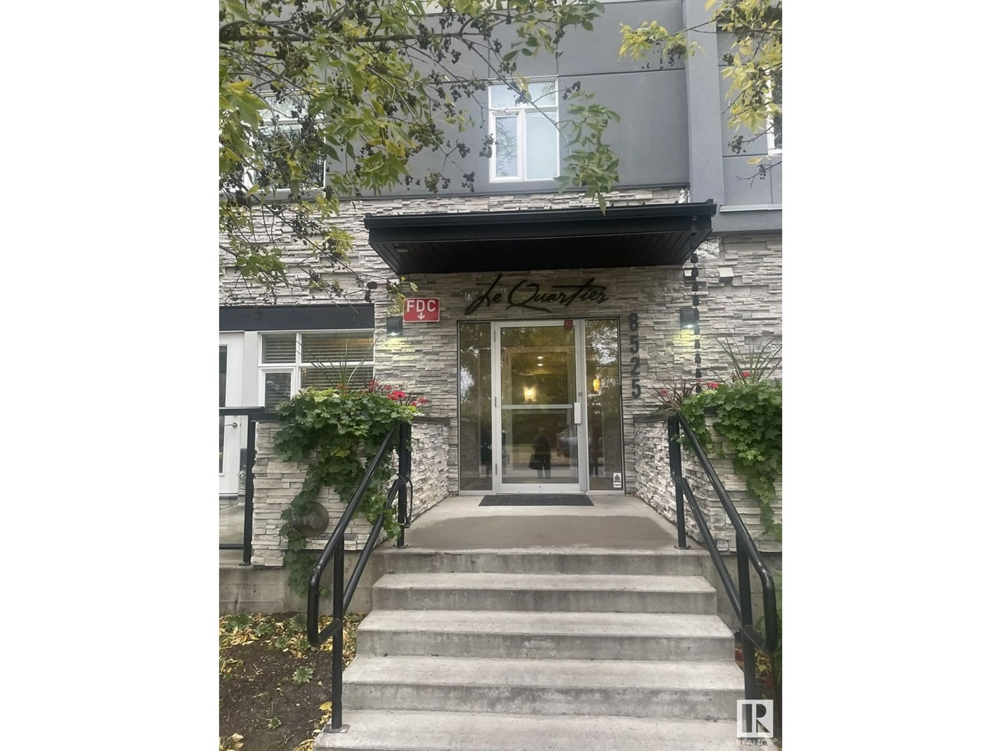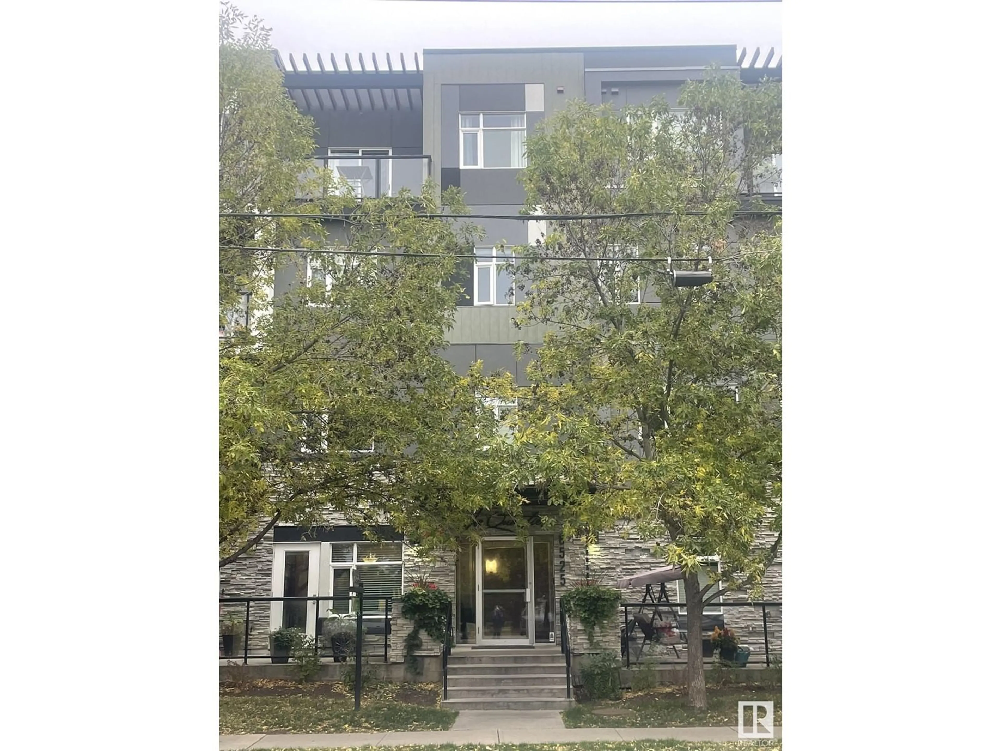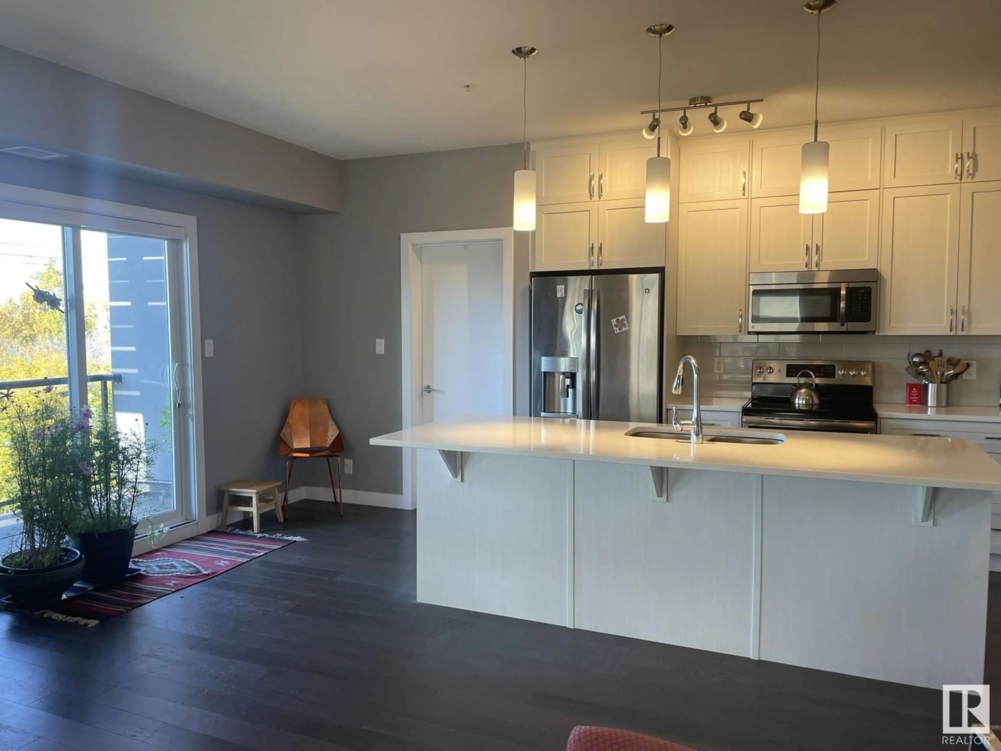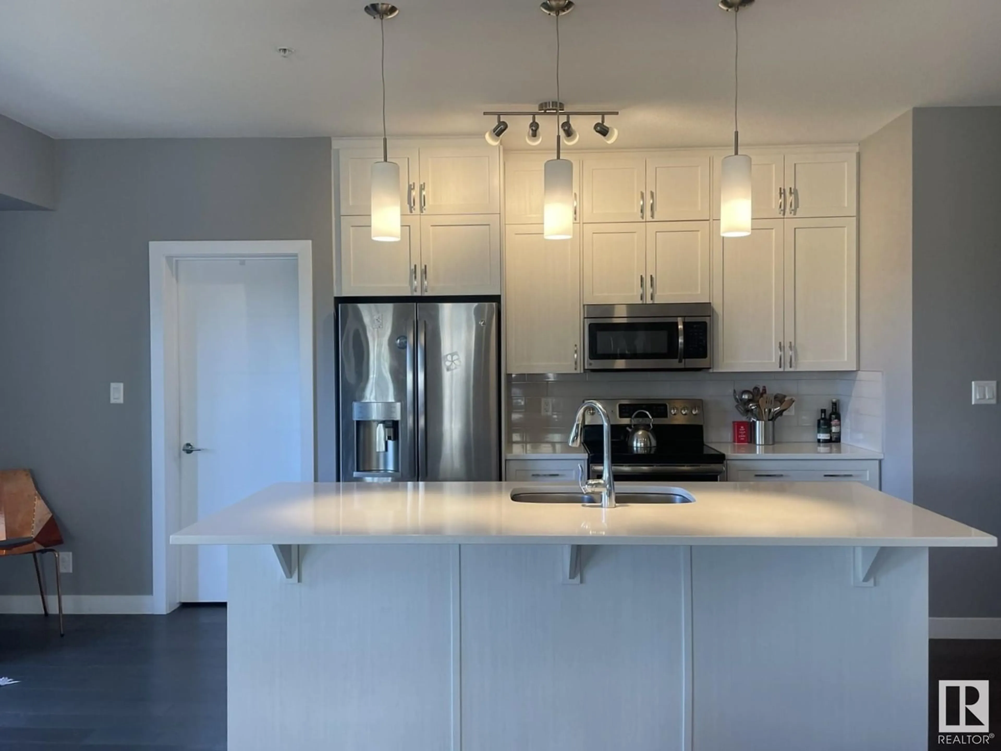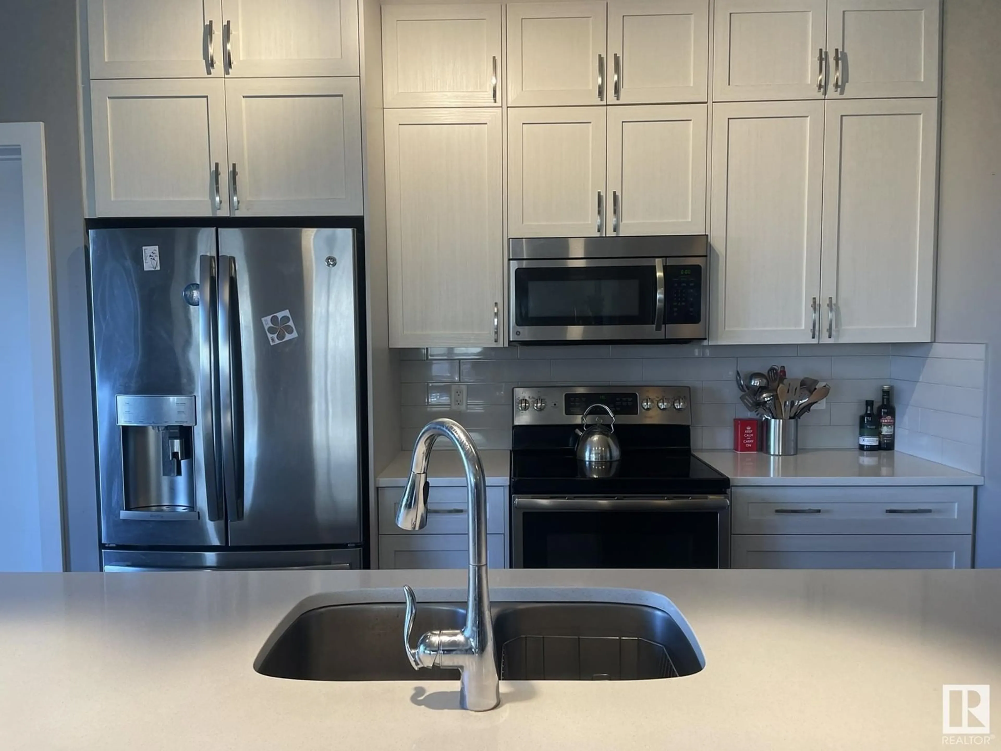#402 8525 91 ST NW NW, Edmonton, Alberta T6C3N1
Contact us about this property
Highlights
Estimated ValueThis is the price Wahi expects this property to sell for.
The calculation is powered by our Instant Home Value Estimate, which uses current market and property price trends to estimate your home’s value with a 90% accuracy rate.Not available
Price/Sqft$353/sqft
Est. Mortgage$1,717/mo
Maintenance fees$723/mo
Tax Amount ()-
Days On Market22 days
Description
BEAUTIFUL TOP FLOOR 2 Bdrm + Den Condo. Priced to sell in this well maintained bldg. BRIGHT CORNER UNIT is on the SW corner with large windows and tons of natural light. Open concept living area, 9' ceilings, quartz counters, upgraded SS appliances, lg island that overlooks LR, DR, & balcony with amazing views of parks & downtown skyline. Balcony has gas hook-up & views of Campus St Jean, Mill Creek Ravine, & downtown. The flooring has concrete under it (upgrade) offering great stability & sound insulation. 2 bdrms - primary has 4 piece ensuite w/ heated floors. 2nd bdrm has easy access to (2nd) 4 piece bath. In-suite laundry. Den area could be used for office or extra storage area. A/C. Storage Rm located right beside 4th floor elevator and steps to unit. Underground stall (#37) Right Beside the Elevator! Social Rm on 1st floor & outdoor patio. Proactive Board, Quiet bldg, Pets and rentals allowed w/ board approval. All in Bonnie Doon - walking distance to shops, cafes, ravine trails, transit. (id:39198)
Property Details
Interior
Features
Main level Floor
Living room
5.73 m x 5.27 mBedroom 2
3.7 m x 3.51 mDining room
3.63 m x 2.71 mDen
2.57 m x 1.94 mCondo Details
Amenities
Ceiling - 9ft
Inclusions
Property History
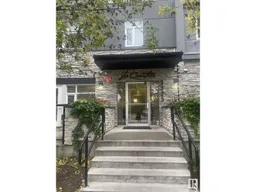 24
24
