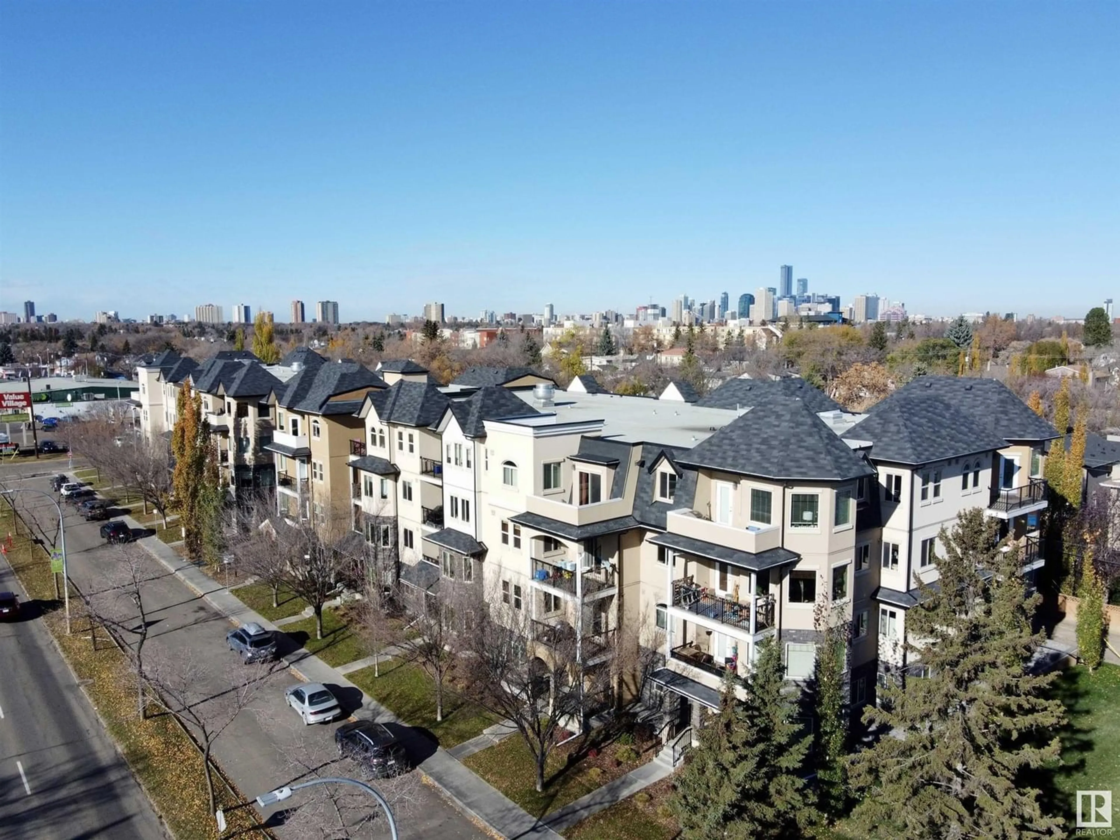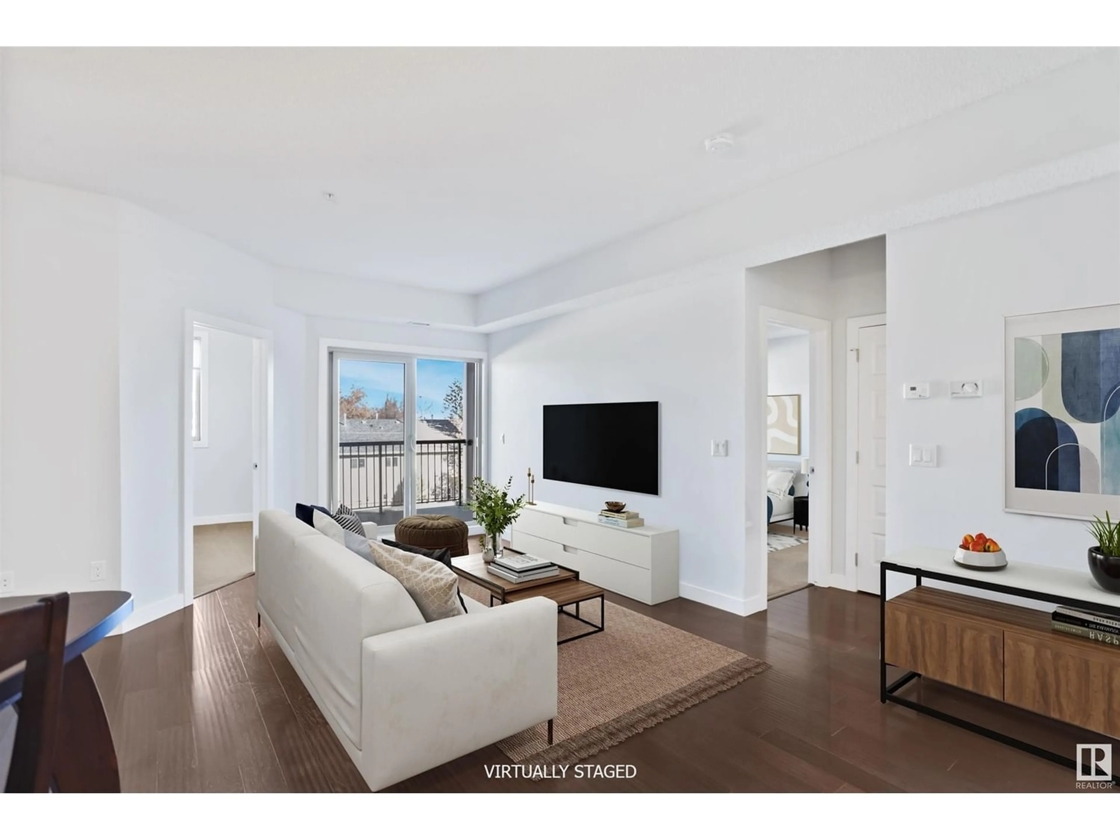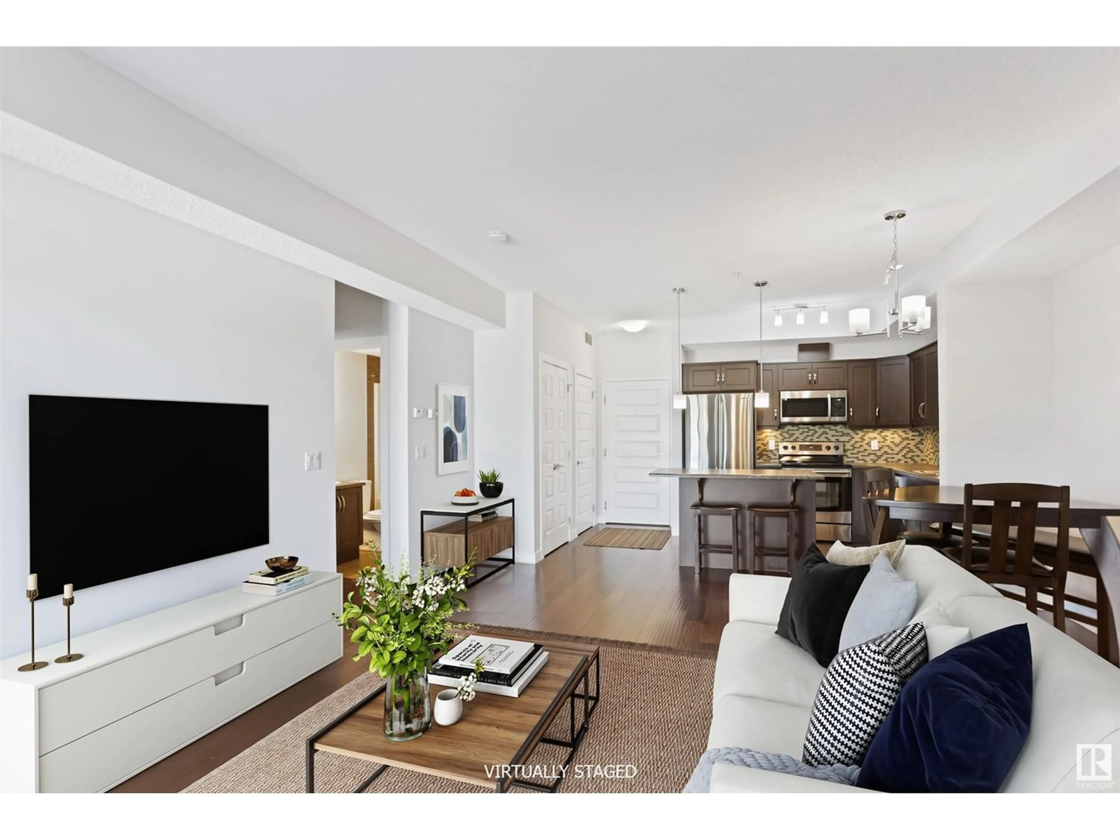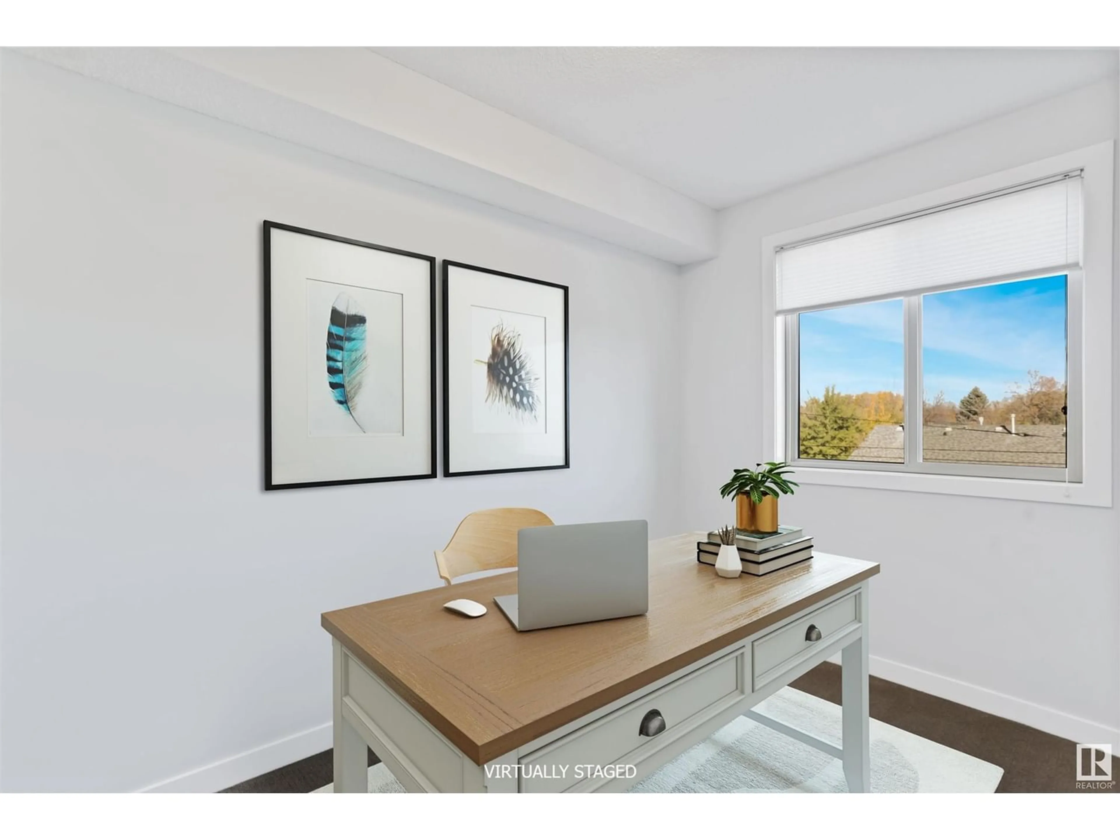#310 8730 82 AV NW, Edmonton, Alberta T6C0Z1
Contact us about this property
Highlights
Estimated ValueThis is the price Wahi expects this property to sell for.
The calculation is powered by our Instant Home Value Estimate, which uses current market and property price trends to estimate your home’s value with a 90% accuracy rate.Not available
Price/Sqft$279/sqft
Est. Mortgage$944/mo
Maintenance fees$417/mo
Tax Amount ()-
Days On Market1 year
Description
This stunning condo offers a spacious and modern living space, perfect for individuals or couples looking for a comfortable and convenient home. With 787 square feet of living space, this unit features 1 bedroom, 2 bath, den and in-suite laundry. The open concept kitchen-living-dining area is a beautiful bright space that boasts 9-foot ceilings and hardwood floors. The kitchen is equipped with an island and ample counter space. Adjacent to the dining area is access to a private balcony. The main bedroom offers a walk-thru closet that leads to a full ensuite providing privacy and convenience. The den has a large window facing the quiet side of the street, perfect for a home office. Situated within walking distance of Bonnie Doon mall, Campus St. Jean, the new LRT line, Mill Creek Ravine and a direct bus route to the UofA, and easy access to all the amenities. 1 underground assigned parking stall ensures convenience and security for your vehicle. Heat and water are included in the condo fees. (id:39198)
Property Details
Interior
Features
Main level Floor
Living room
4.77 m x 3.95 mKitchen
2.86 m x 2.7 mDen
3.73 m x 2.72 mPrimary Bedroom
3.38 m x 3.18 mCondo Details
Inclusions




