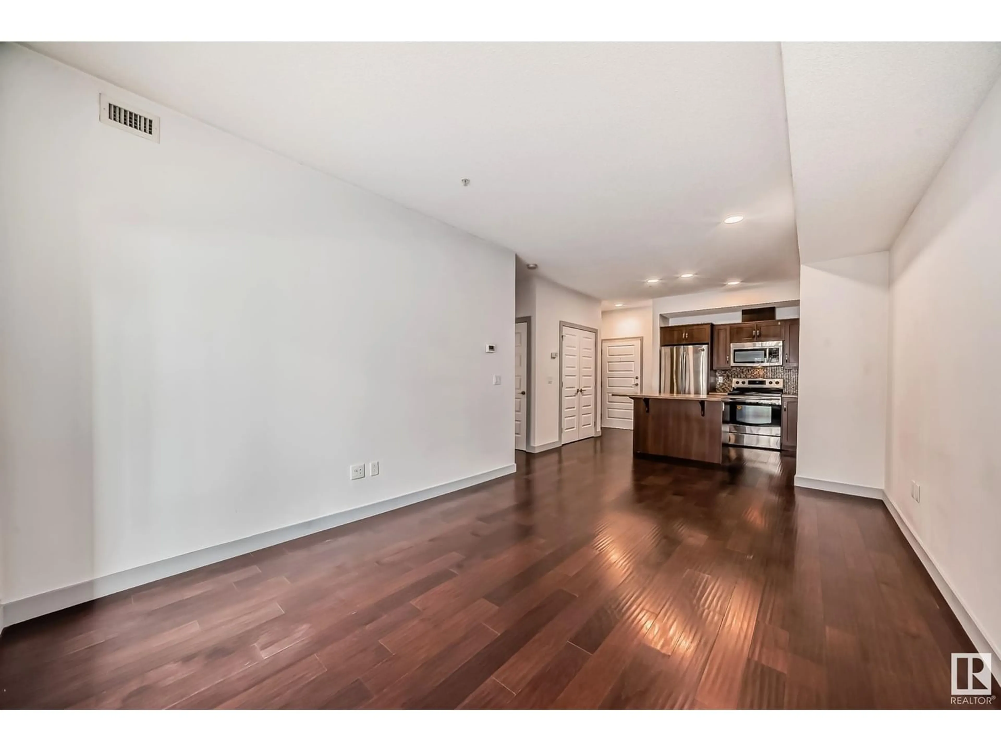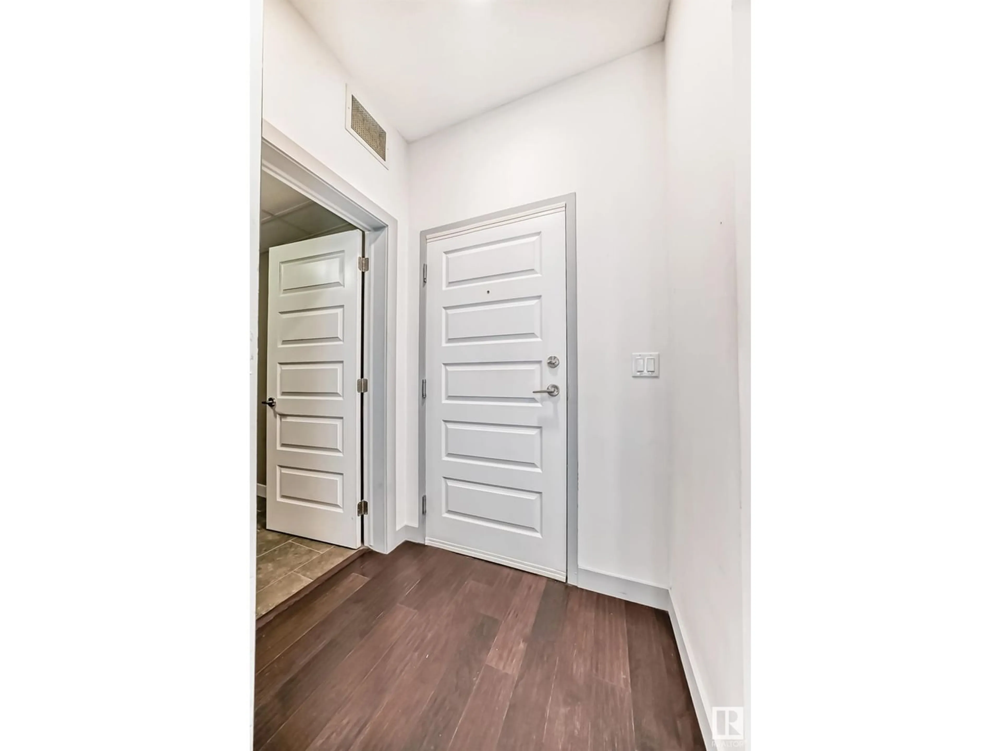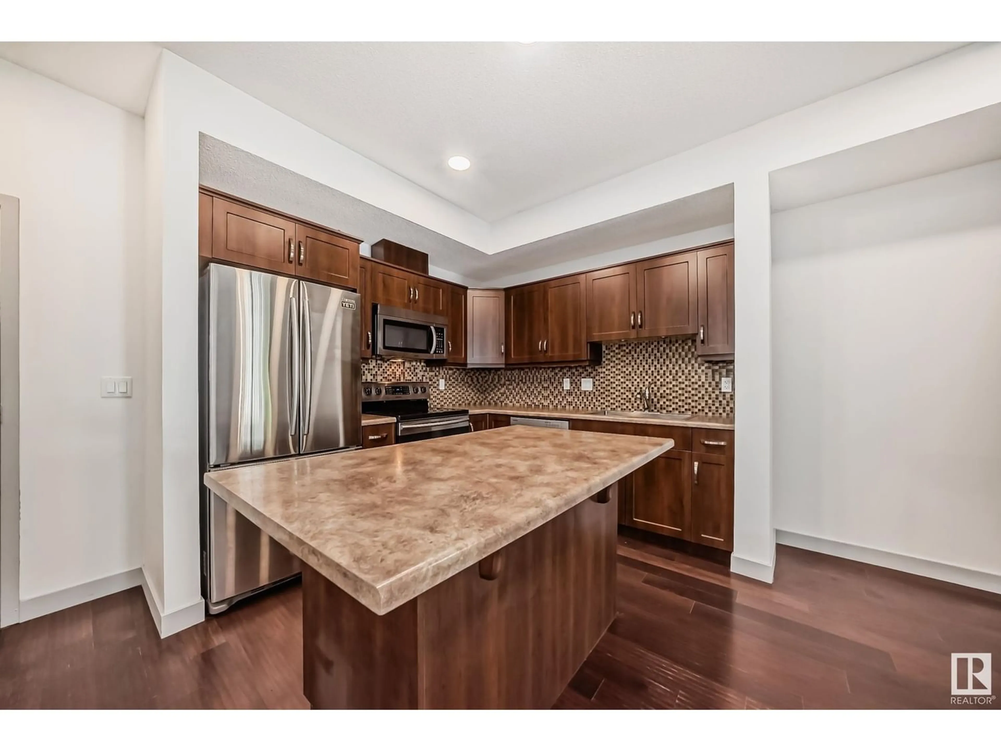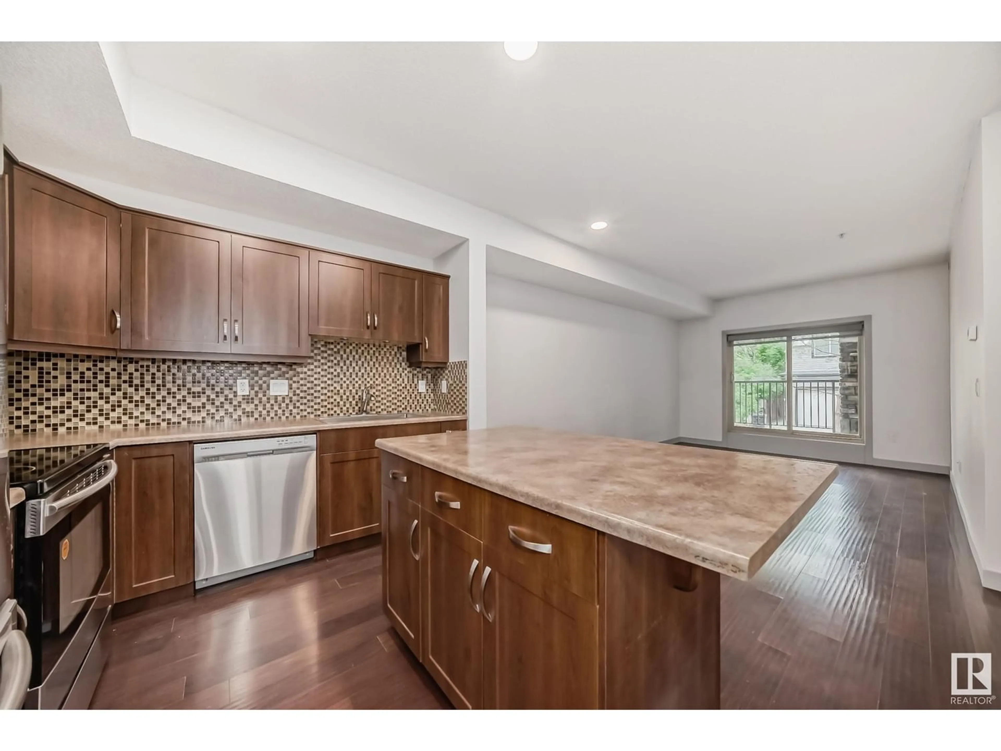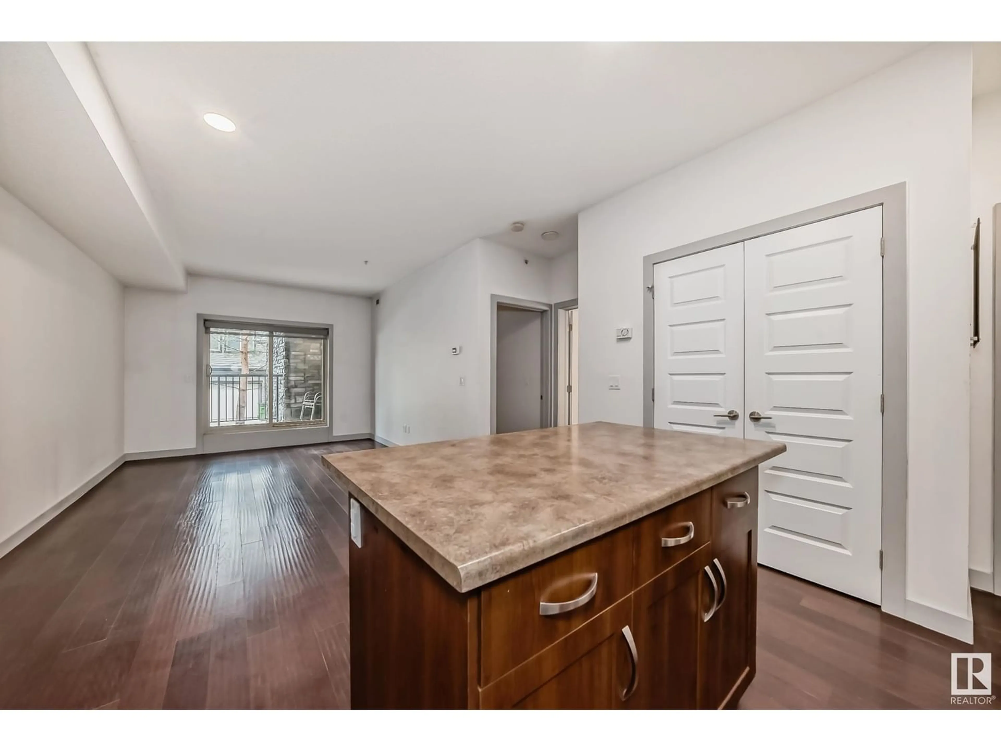#114 8730 82 AV NW, Edmonton, Alberta T6C0Z1
Contact us about this property
Highlights
Estimated ValueThis is the price Wahi expects this property to sell for.
The calculation is powered by our Instant Home Value Estimate, which uses current market and property price trends to estimate your home’s value with a 90% accuracy rate.Not available
Price/Sqft$268/sqft
Est. Mortgage$794/mo
Maintenance fees$386/mo
Tax Amount ()-
Days On Market204 days
Description
CHIC CONDO IN A PREMIUM LOCATION! If you're looking for the perfect place to start out, or perhaps looking to downsize, you've found it! Upon entering, you'll appreciate the open, flowing floor-plan that maximizes space & compliments all styles. The large kitchen comes with stainless steel appliances, timeless cabinetry & a convenient centre island. The large living area offers ample space to wind down after a long day and leads onto the spacious COVERED patio! Enjoy the large bedroom with easy access to the 4-pc bathroom. Discover the joys of having in-suite laundry & in-suite storage. Stay cool all summer with CENTRAL A/C! Keep your vehicle warm all winter with HEATED UNDERGROUND PARKING! Reasonable condo fees complete the package! Within quick walking distance, you'll find shopping, schools, parks, recreation centres, coffee shops & transportation. Mere blocks away you'll find the LRT and the bus stops mere steps away. Stop paying rent & come home today! (id:39198)
Property Details
Interior
Features
Main level Floor
Living room
Dining room
Kitchen
Primary Bedroom
Condo Details
Inclusions

