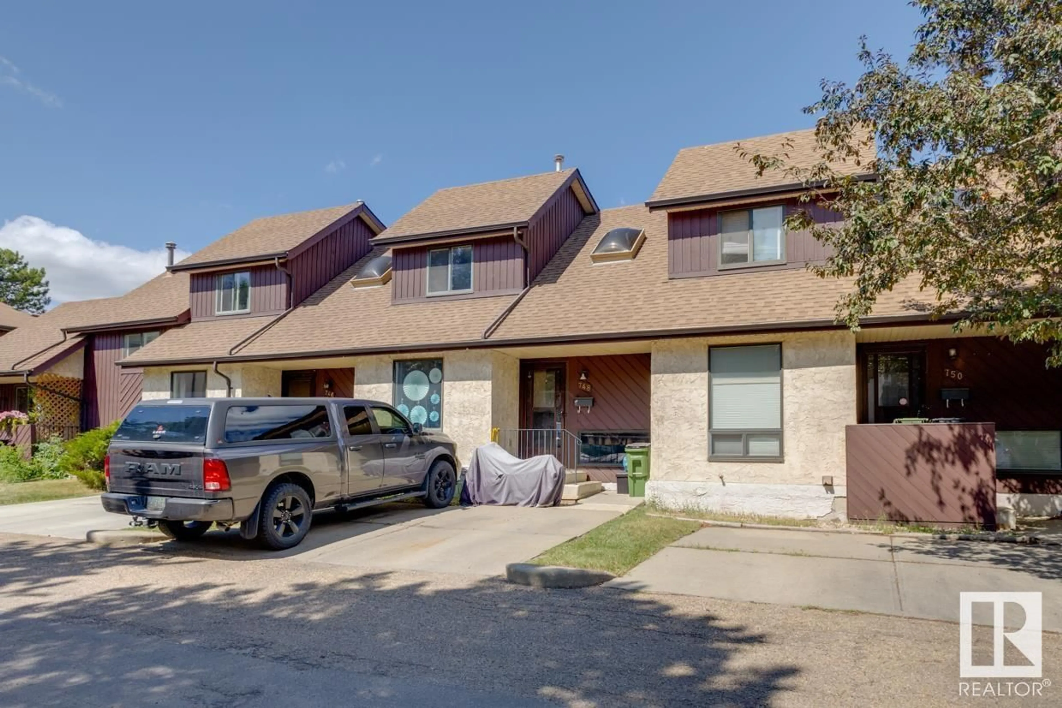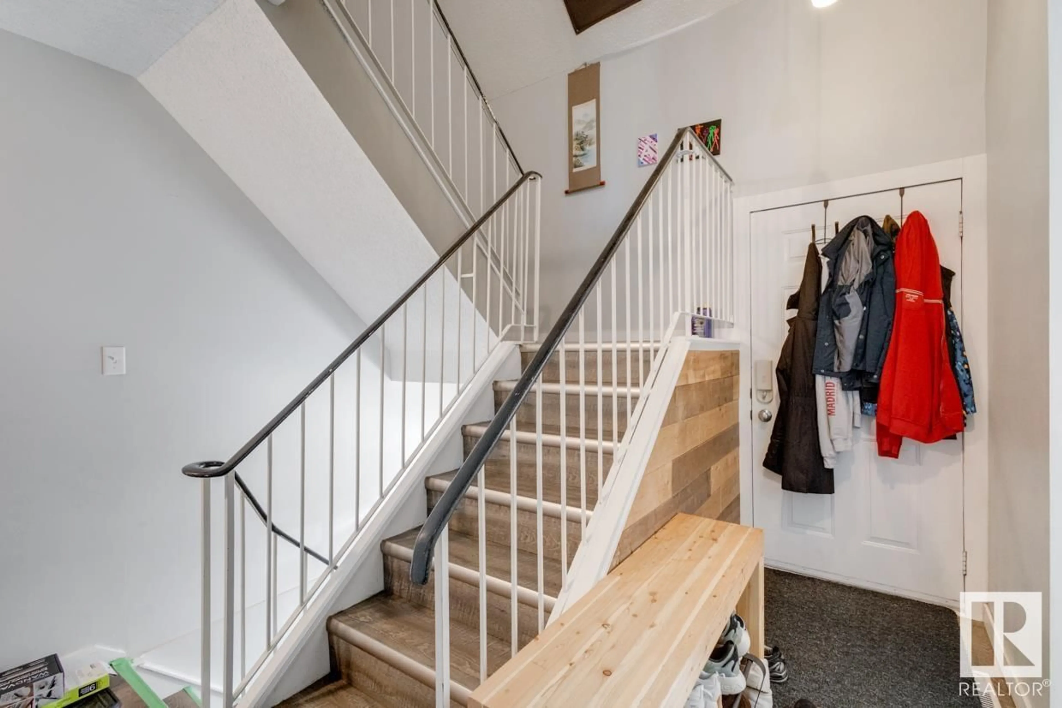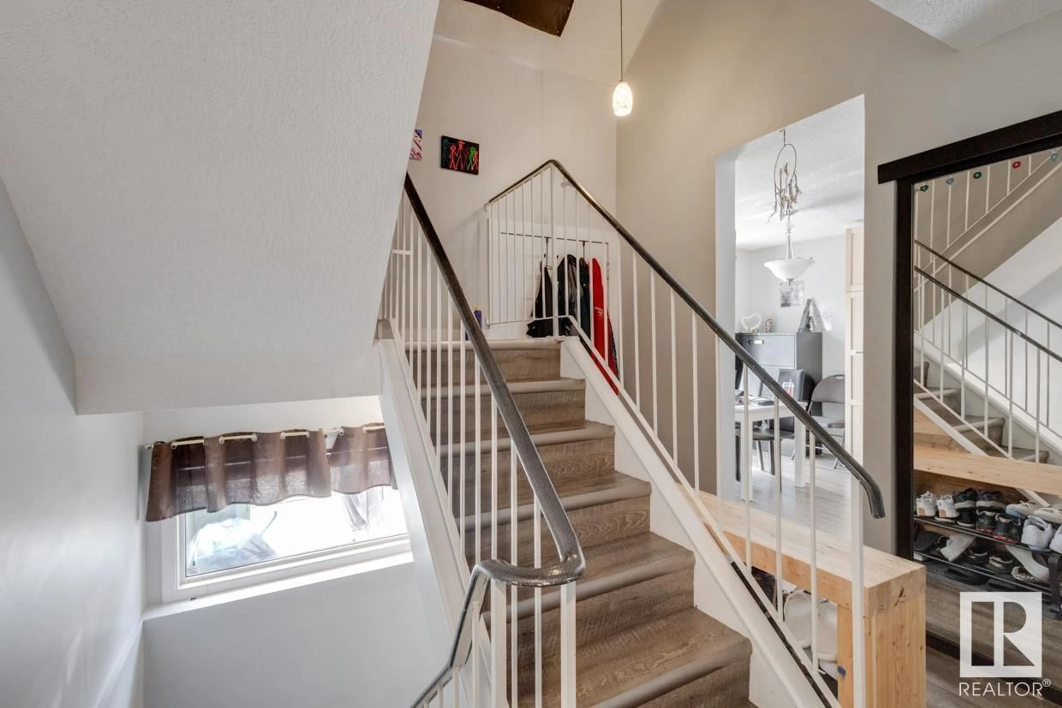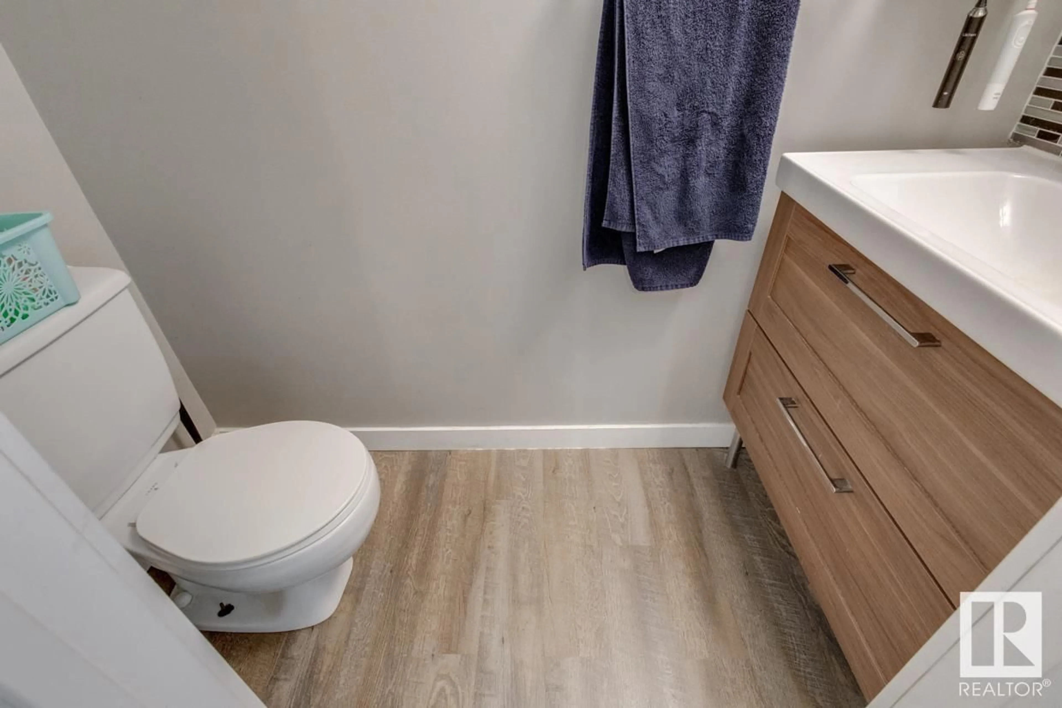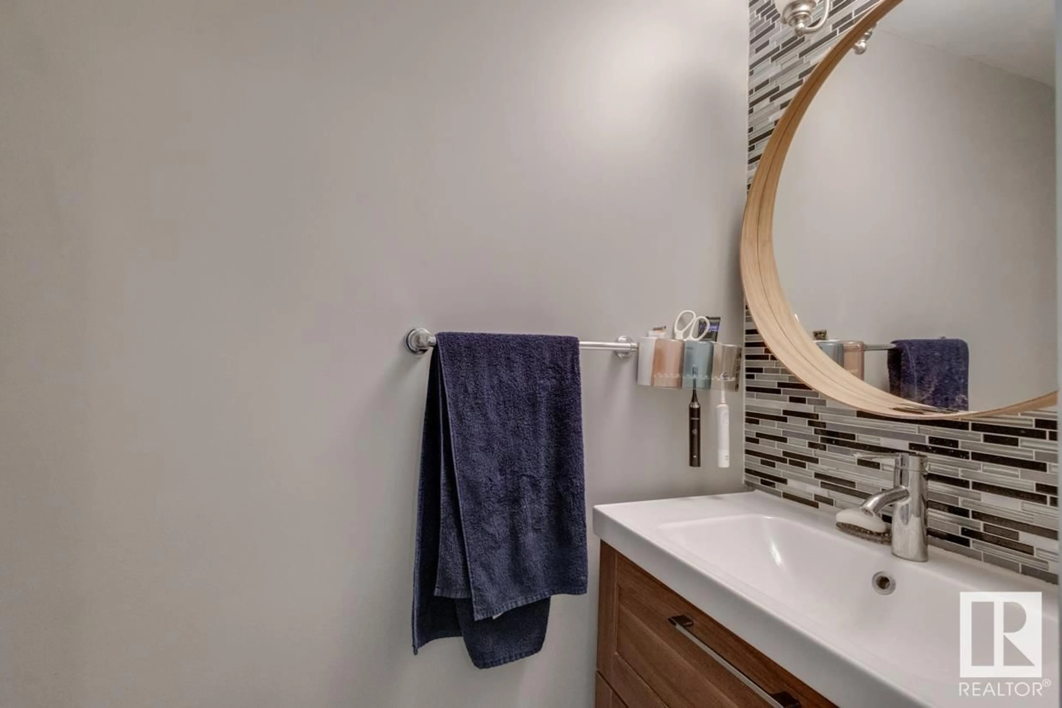748 SADDLEBACK RD NW, Edmonton, Alberta T6J5E6
Contact us about this property
Highlights
Estimated ValueThis is the price Wahi expects this property to sell for.
The calculation is powered by our Instant Home Value Estimate, which uses current market and property price trends to estimate your home’s value with a 90% accuracy rate.Not available
Price/Sqft$227/sqft
Est. Mortgage$1,056/mo
Maintenance fees$322/mo
Tax Amount ()-
Days On Market71 days
Description
Super Value! BLUE QUILL ! A great Townhome that offers LOW condo fees and is close to all major amenities including CenturyParkLRT. Come walk into the kitchen and see the newer backsplash, soft close cabinets and stainless steel appliances! With vinyl plank flooring throughout, the pride of ownership is evident! Keep going to the living room and see the beautiful fireplace and view to the backyard! The good sized living room has a gas fireplace and door to your private backyard. Going upstairs to the bedrooms, you will be impressed with the railing and the skylight giving plenty of natural light. Upstairs, you will find three good sized bedrooms and a 4 piece bathroom. The basement is finished with a large size family room area and a den. The laundry room area is good sized and has plenty of room for additional storage. Out front, you will find 2 parking stalls so it's not far to bring in the groceries. (id:39198)
Property Details
Interior
Features
Main level Floor
Living room
Dining room
Kitchen
Condo Details
Inclusions
Property History
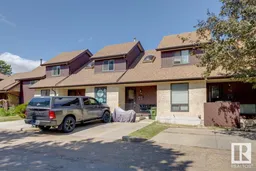 35
35
