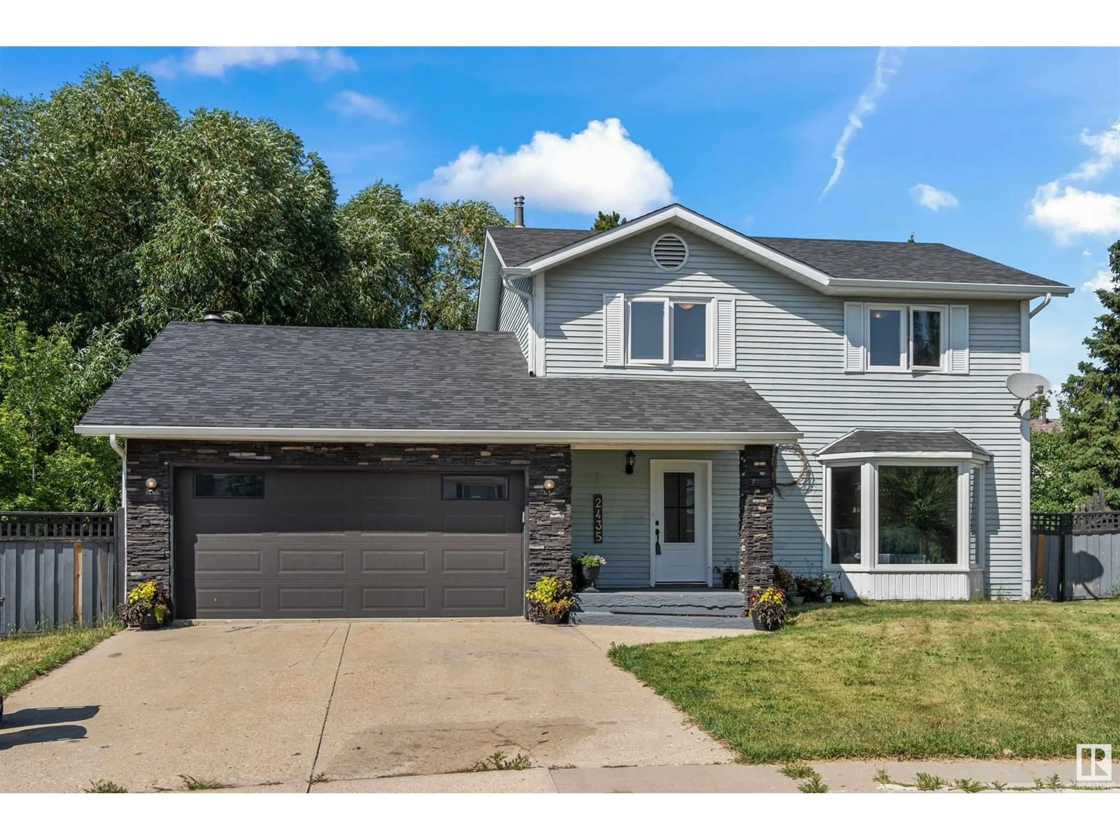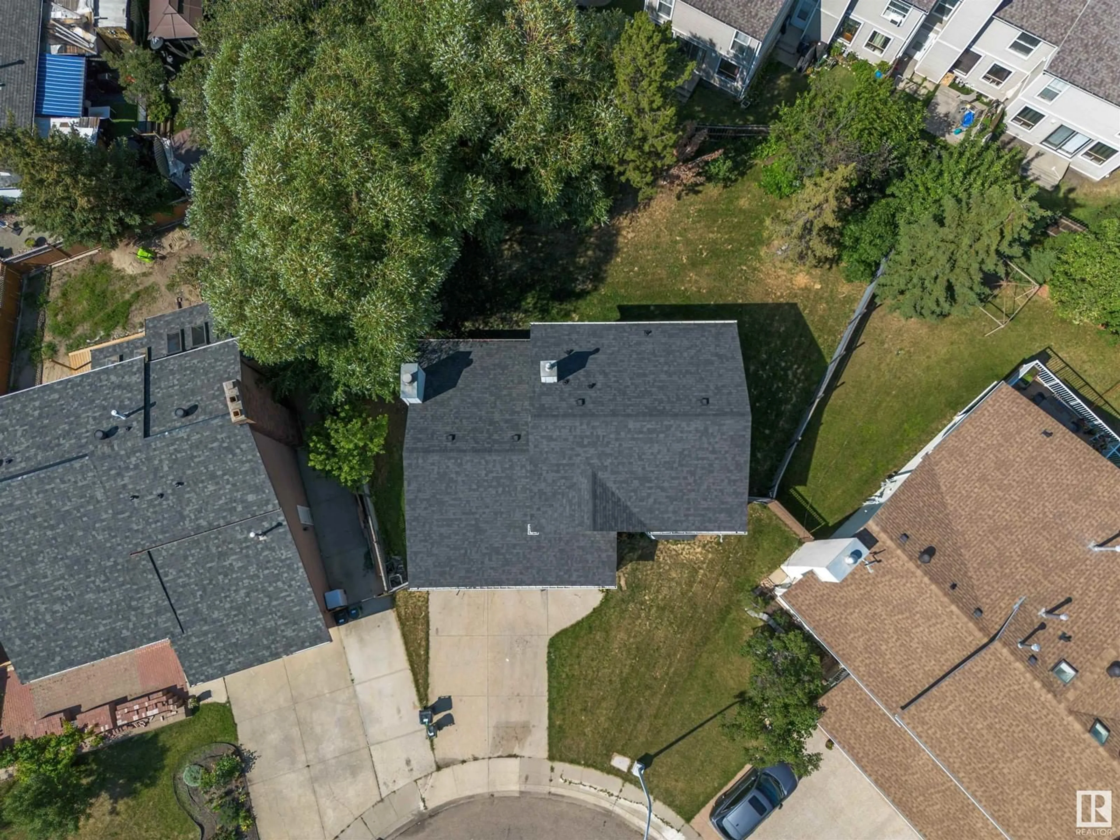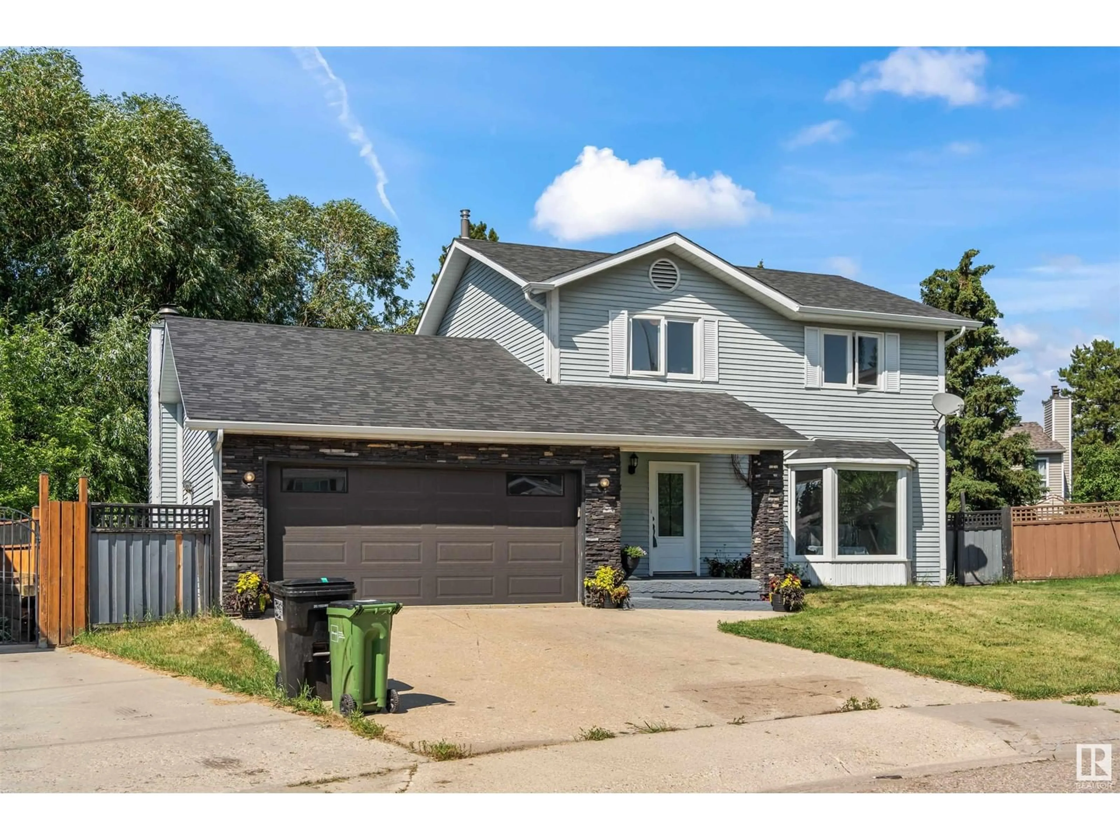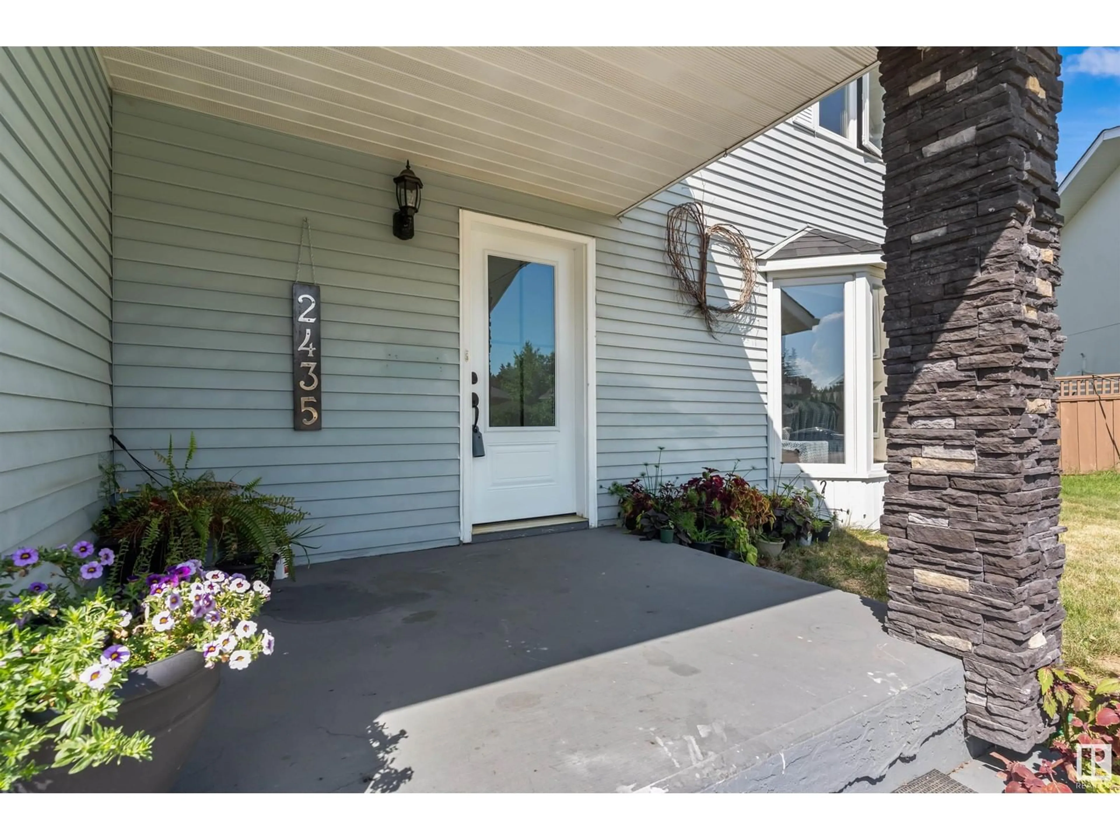2435 115 ST NW, Edmonton, Alberta T6J4Z2
Contact us about this property
Highlights
Estimated ValueThis is the price Wahi expects this property to sell for.
The calculation is powered by our Instant Home Value Estimate, which uses current market and property price trends to estimate your home’s value with a 90% accuracy rate.Not available
Price/Sqft$267/sqft
Est. Mortgage$2,254/mo
Tax Amount ()-
Days On Market159 days
Description
LOCATION, LOCATION, LOCATION! This 1900+ sq ft Blue Quill beauty is situated on a pie shaped lot and lovely cul de sac. Check out this 2 storey single family home with oversized double attached garage which has an upgraded kitchen with pristine shaker cabinets, quartz counters, new stainless steel appliances, hood range, vinyl plank flooring, new carpet, 2 furnaces, washer & dryer, hot water heater and more! The main floor features 2 living rooms, dining room, kitchen with a great window by the sink and laundry, upstairs you have 2 bedrooms, full bath and a large primary with its own ensuite and walkthrough closet. Downstairs you have a great rec room, bedroom, full bath and large storage area. Excellently located near St. Theresa Catholic school, Sweet Grass Elementary, Edmonton Academy, Blue Quill Community League, Blue Quill Park, the YMCA, Century Park, Costco, easy access to the Henday and more! Don't let this one get away! (id:39198)
Property Details
Interior
Features
Basement Floor
Bedroom 4
4.15 m x 3.91 m



