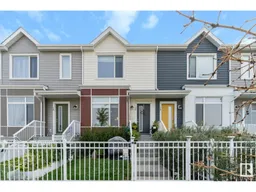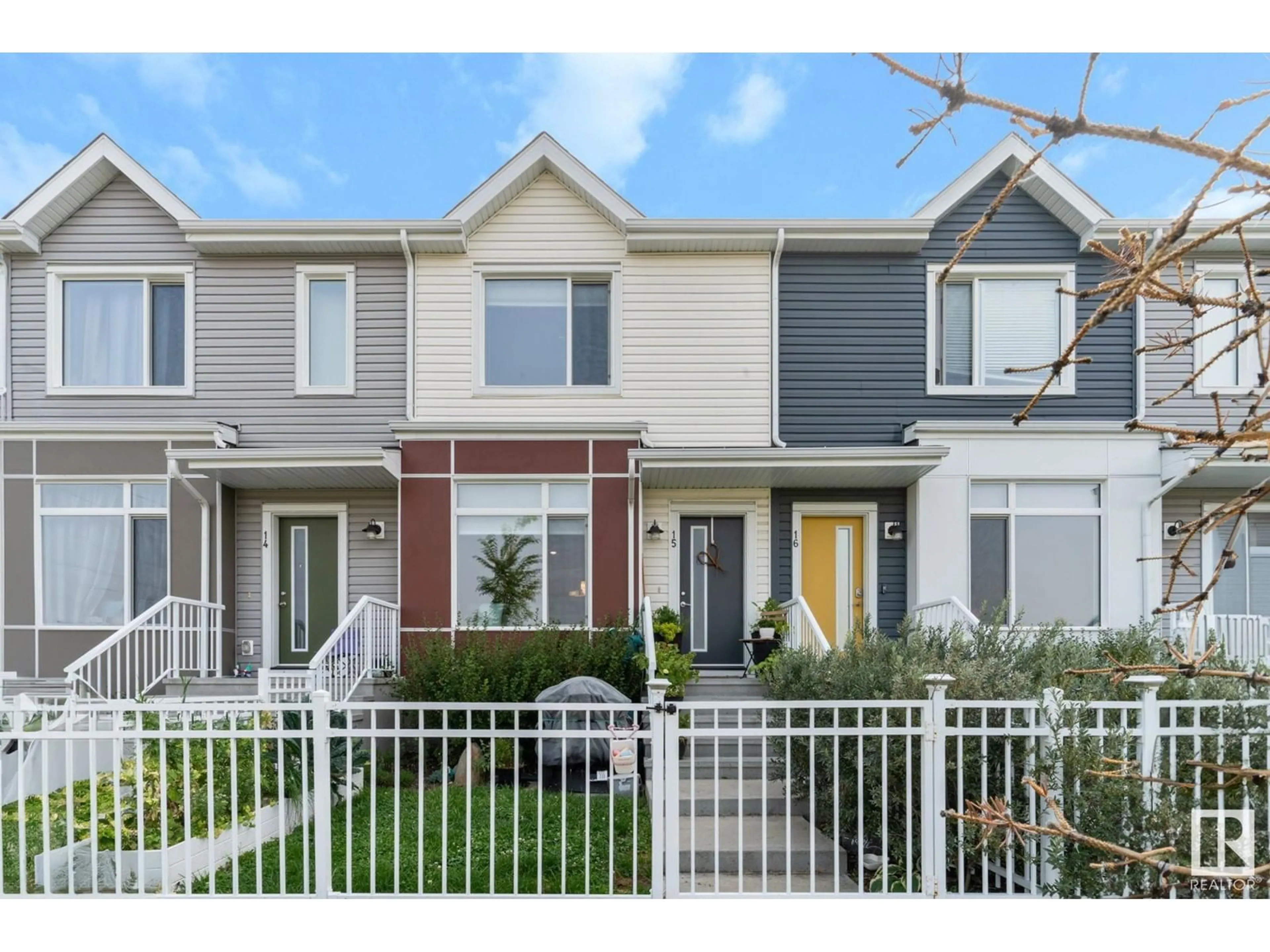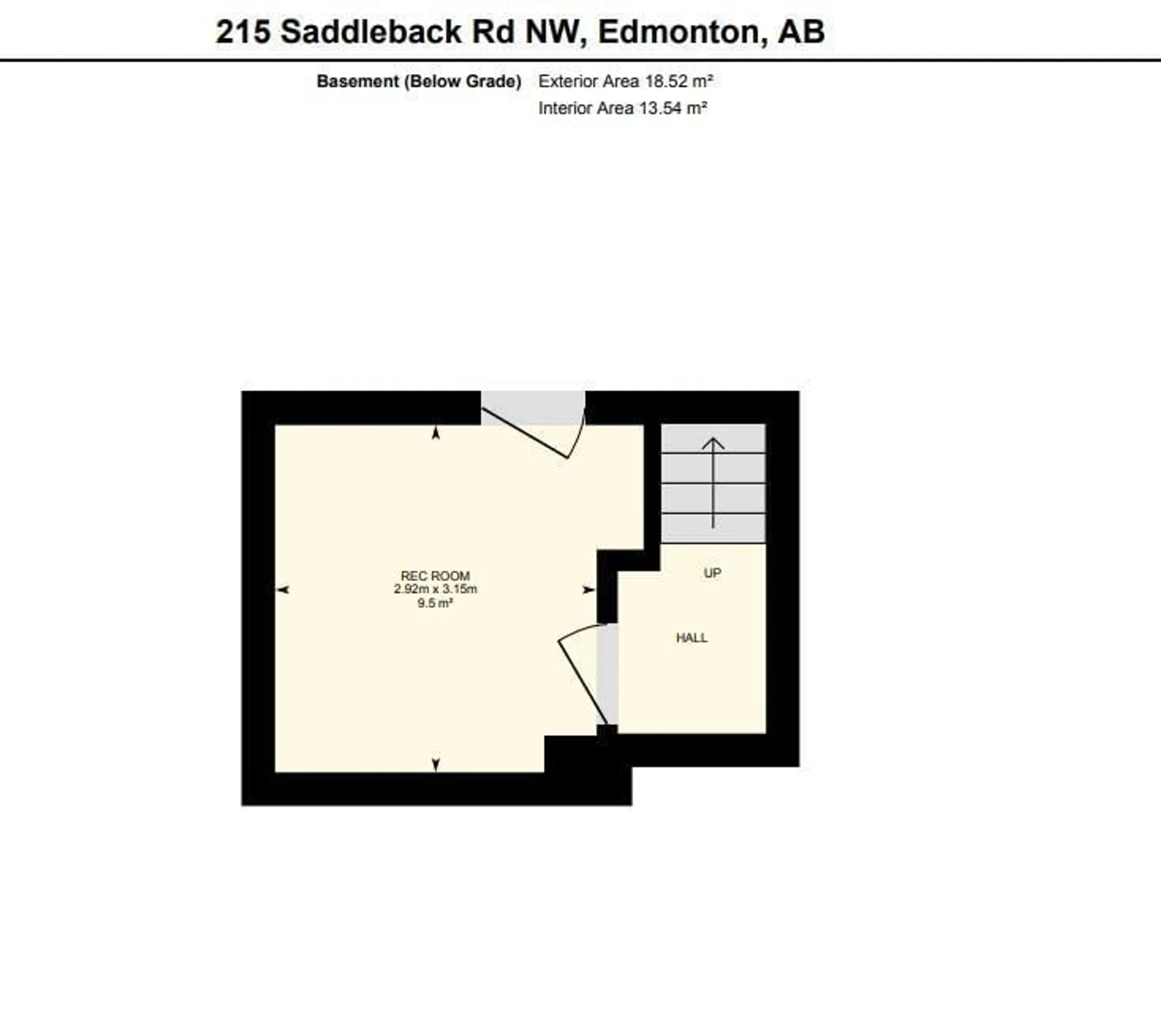#15 215 SADDLEBACK RD NW, Edmonton, Alberta T5J5T6
Contact us about this property
Highlights
Estimated ValueThis is the price Wahi expects this property to sell for.
The calculation is powered by our Instant Home Value Estimate, which uses current market and property price trends to estimate your home’s value with a 90% accuracy rate.Not available
Price/Sqft$304/sqft
Est. Mortgage$1,456/mth
Maintenance fees$205/mth
Tax Amount ()-
Days On Market18 days
Description
Welcome to this meticulously maintained townhouse in the desirable community of Blue Quill. This complex is very well managed. The main fl living space is open & bright. The spacious front entry leads you to the living rm with a large window letting in tons of natural light. The island kitchen with S/S appliances & modern appeal is ideal for entertaining. The dining area & 2pc guest powder rm completes this lvl. The upper lvl has 2 generous sized bdrms incl a king size primary c/w a large walk-in closet & 3 pc ensuite. The 2nd bdrm which could also be used as a primary also has a walk-in closet & 4pc ensuite. The conveniently located laundry rm completes this lvl. The lower lvl has a space ideal for a workout rm or extra storage plus the utility rm with hot water on demand! This west facing unit faces a park with ball diamonds & soccer fields. There is a play park & community tennis courts nearby. Walking distance to LRT, shopping, schools & parks. Ideal for a young family or couple looking to downsize. (id:39198)
Property Details
Interior
Features
Basement Floor
Recreation room
2.92 m x 3.15 mCondo Details
Inclusions
Property History
 31
31

