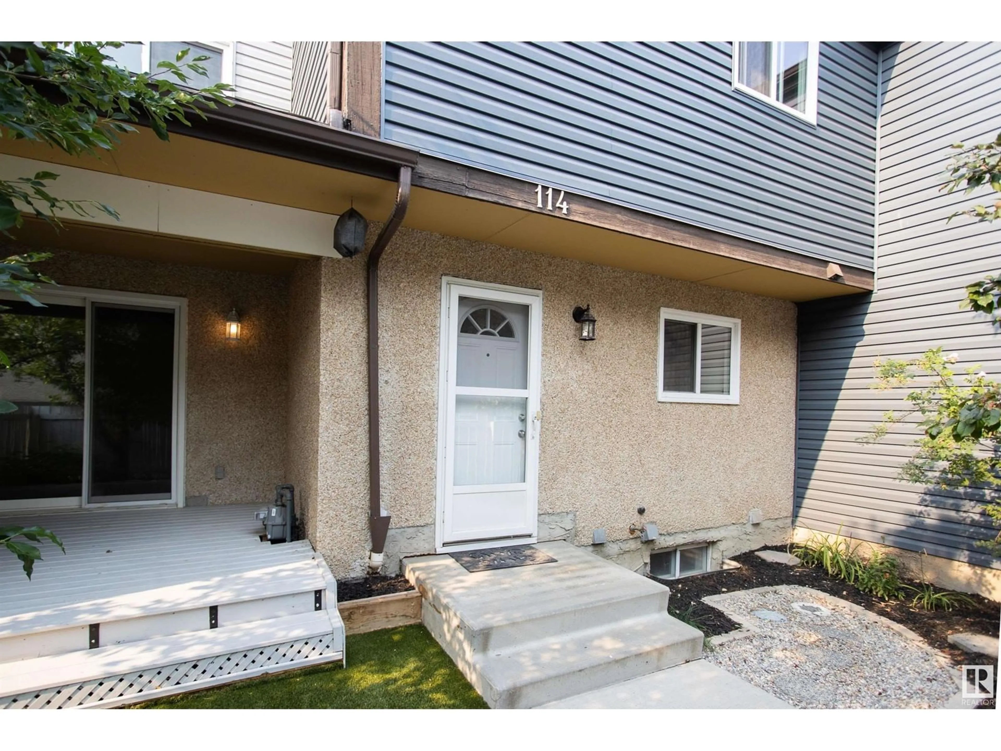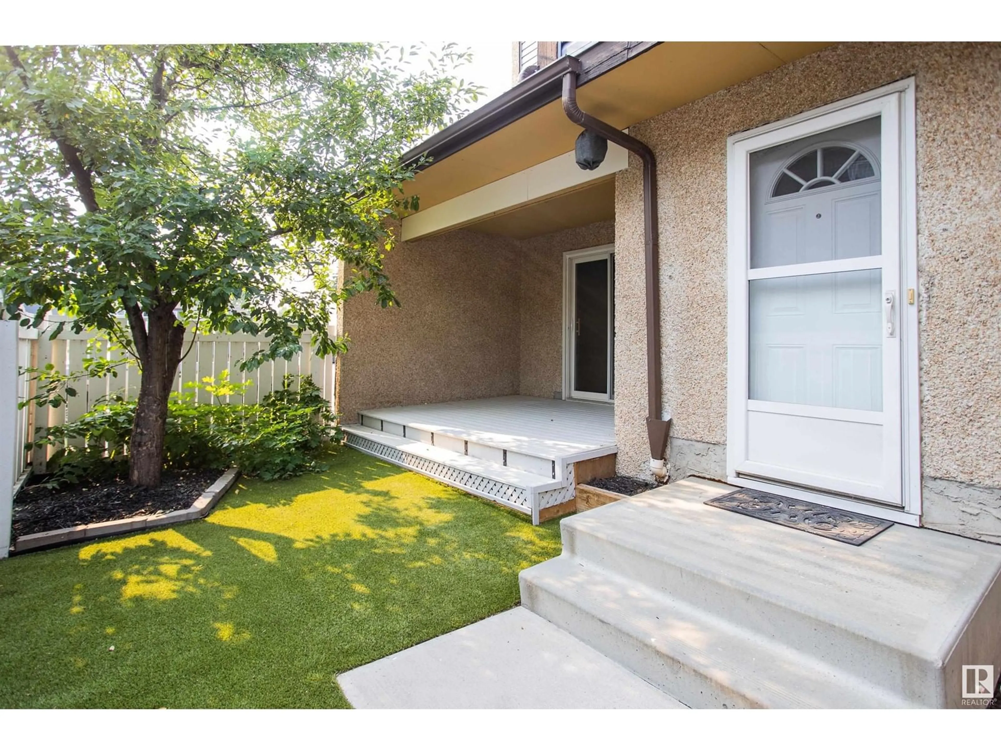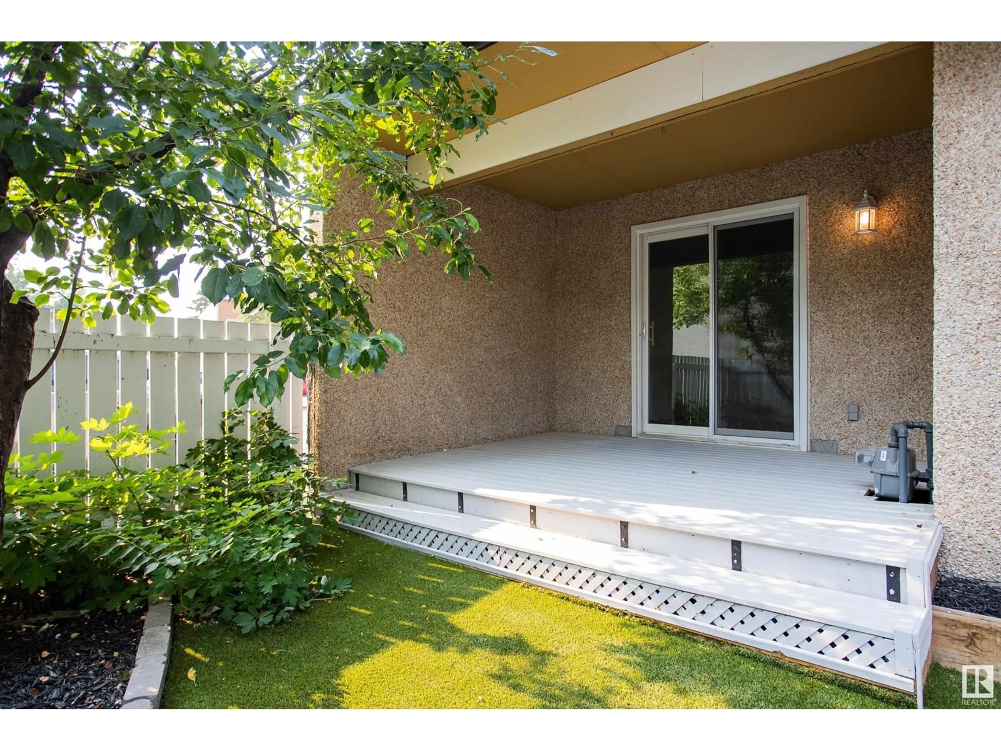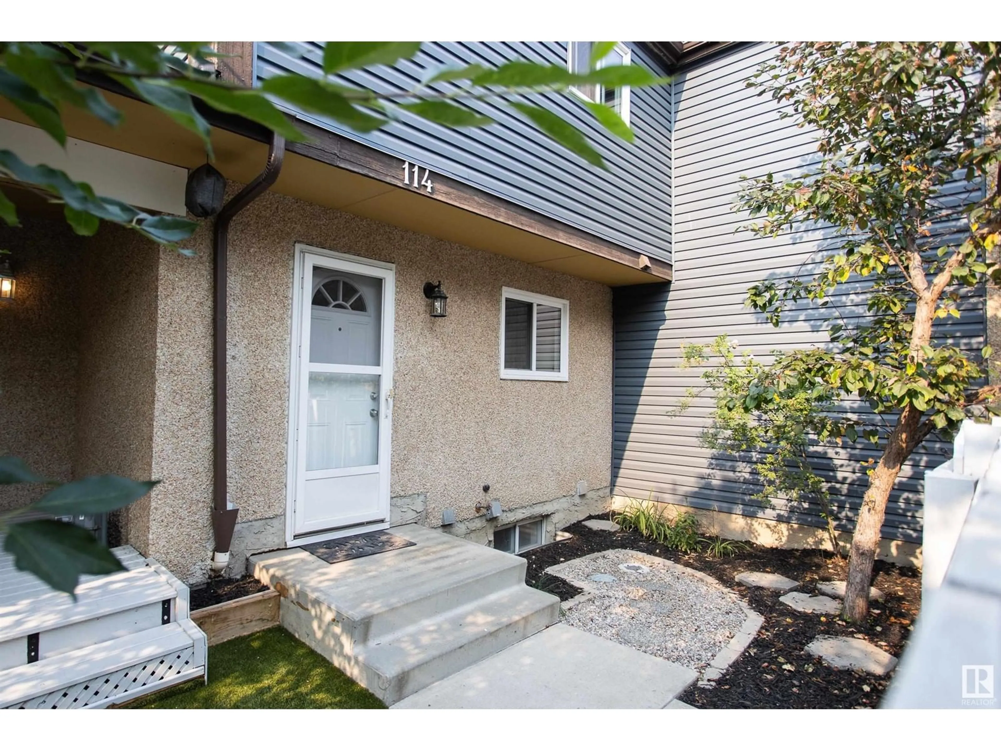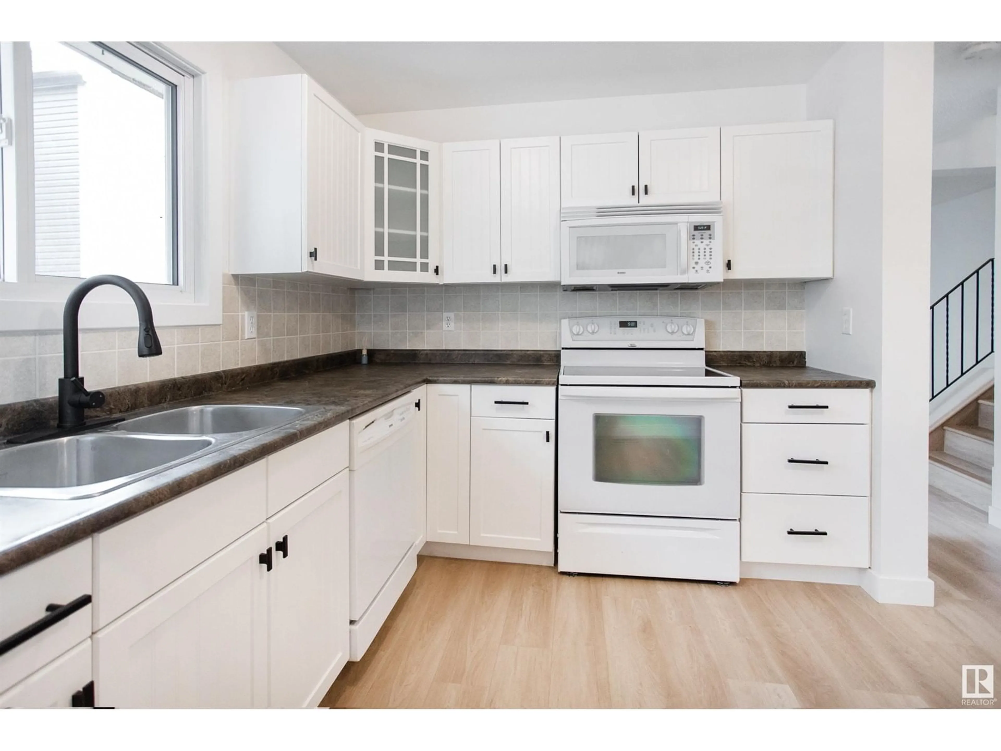114 KASKITAYO CO NW, Edmonton, Alberta T6J3T3
Contact us about this property
Highlights
Estimated ValueThis is the price Wahi expects this property to sell for.
The calculation is powered by our Instant Home Value Estimate, which uses current market and property price trends to estimate your home’s value with a 90% accuracy rate.Not available
Price/Sqft$235/sqft
Est. Mortgage$987/mo
Maintenance fees$293/mo
Tax Amount ()-
Days On Market151 days
Description
STUNNING TOWNHOME! LOW CONDO FEES! Located in the desirable SW community of Blue Quill, this 3 bedroom, 2 bath home has been beautifully renovated - perfect for the first time buyer. The attractive front yard is nicely landscaped with a big deck & fully fenced for added privacy. Featuring quality new flooring, fresh paint, modern lighting & bathrooms with updated fixtures & fittings. The main floor is bright & open with a lovely sunny living room & patio doors opening to the deck. The stylish kitchen has new faucets, plenty of contemporary white cabinetry & is completed with a gorgeous new bathroom. The upper level has 3 generous bedrooms & a family bath. The developed basement is light & spacious with a large family room, laundry & plenty of storage. This PET FRIENDLY complex has lots of visitor parking & has great management. Just 5 minutes away from Century Park Station, close to schools, U of A & easy access to Anthony Henday, Whitemud Freeway & Airport. This affordable home checks all the boxes! (id:39198)
Property Details
Interior
Features
Main level Floor
Living room
4.2 m x 3.24 mKitchen
3.41 m x 3.58 mCondo Details
Inclusions

