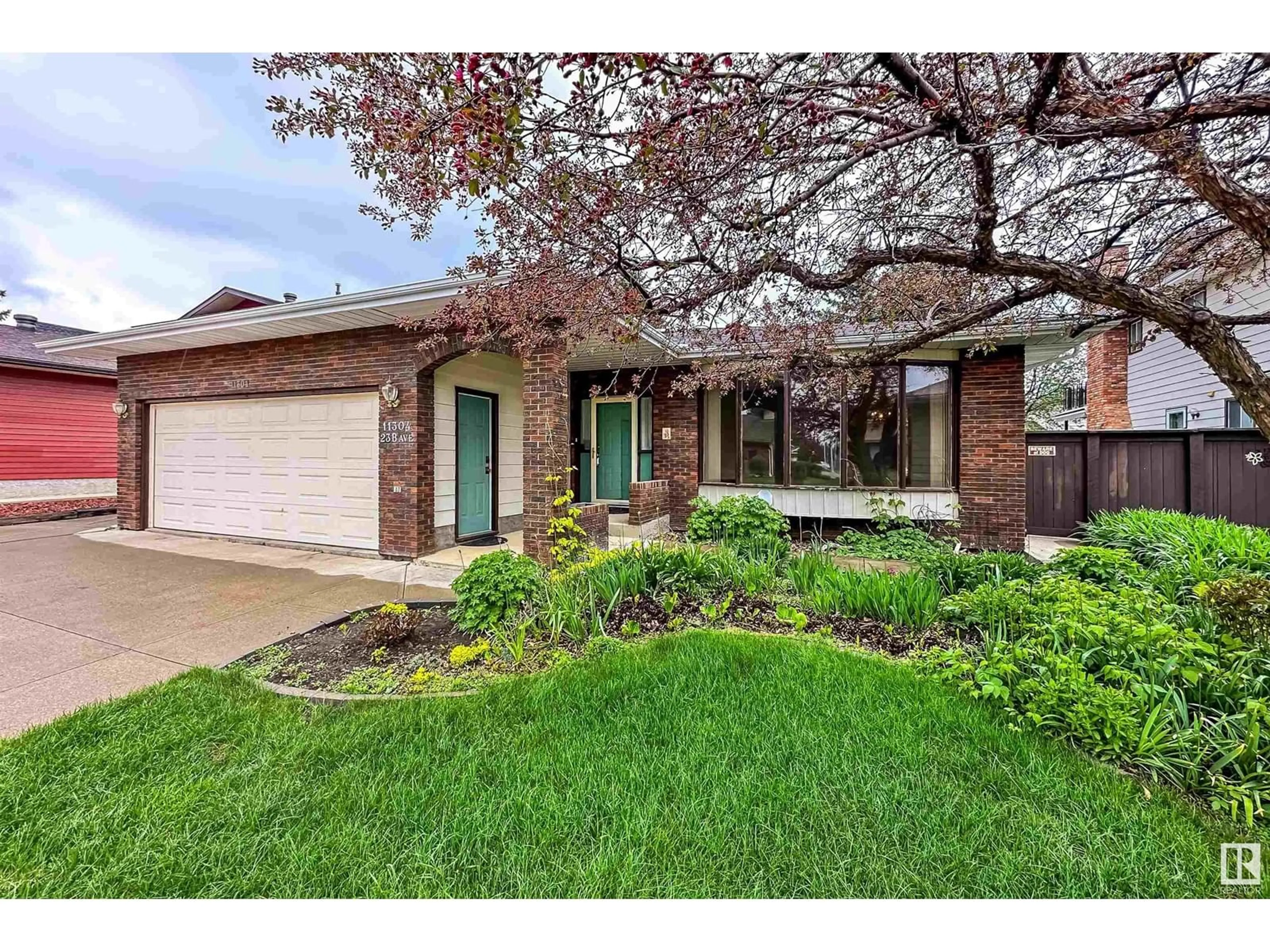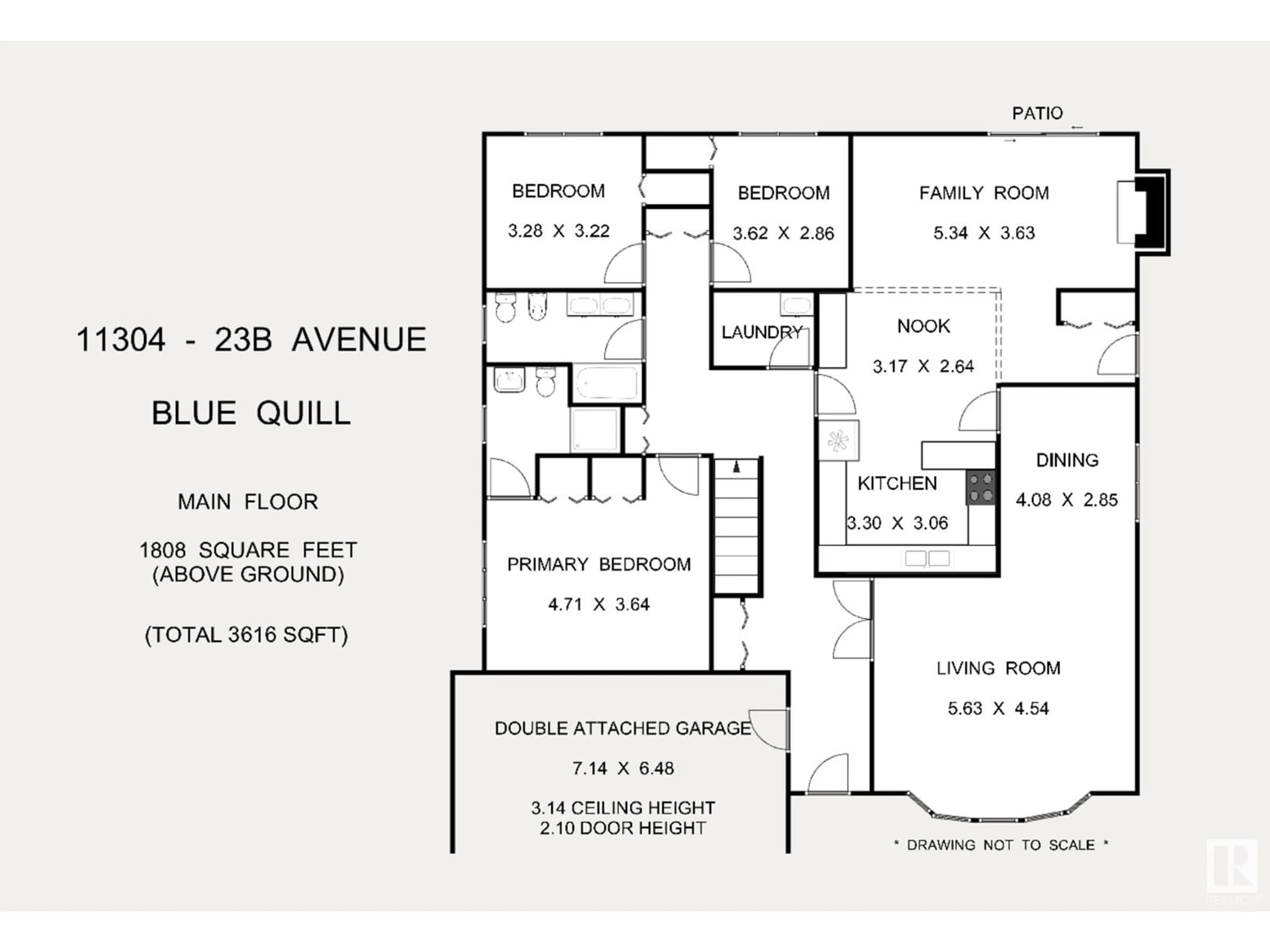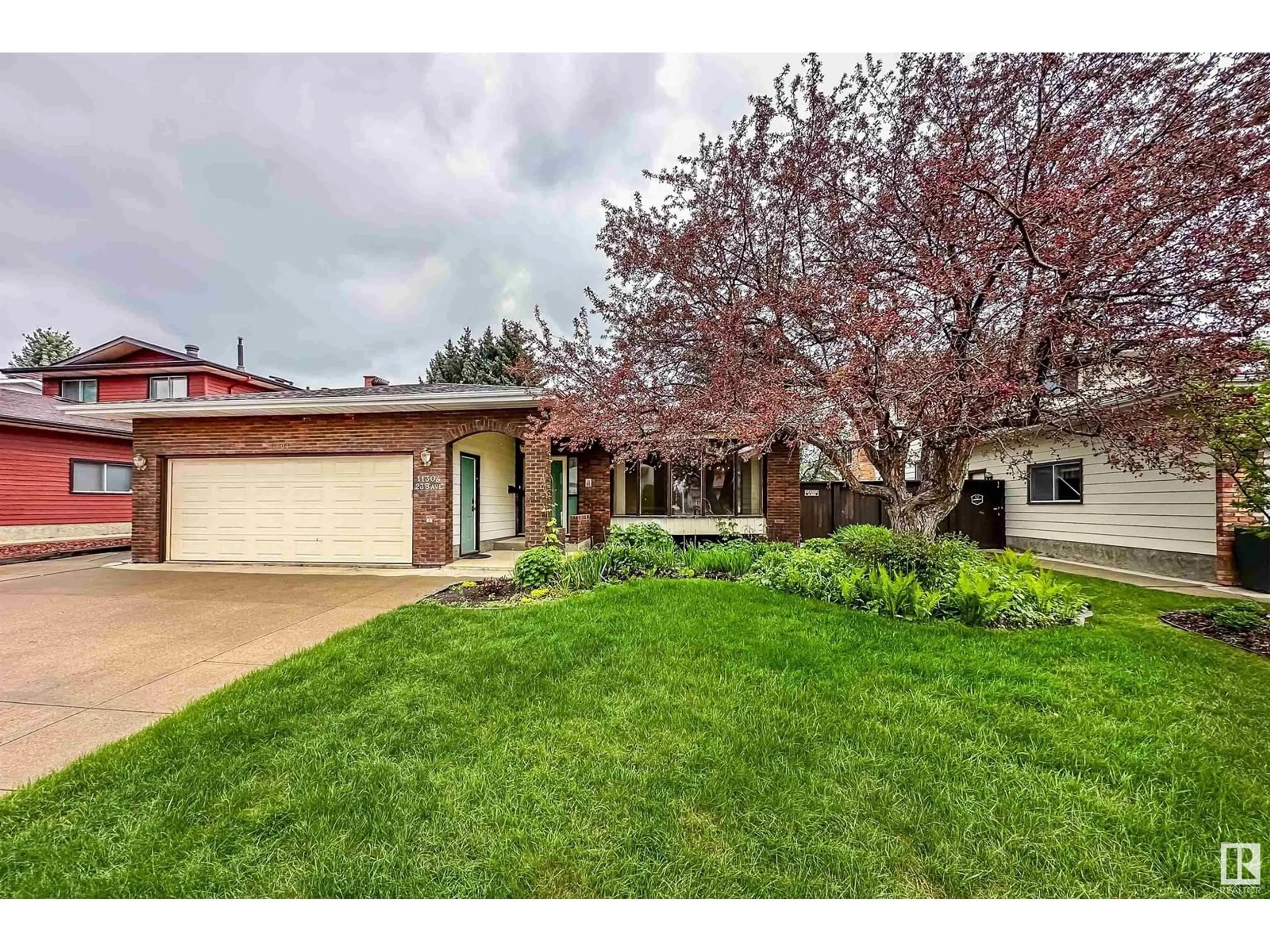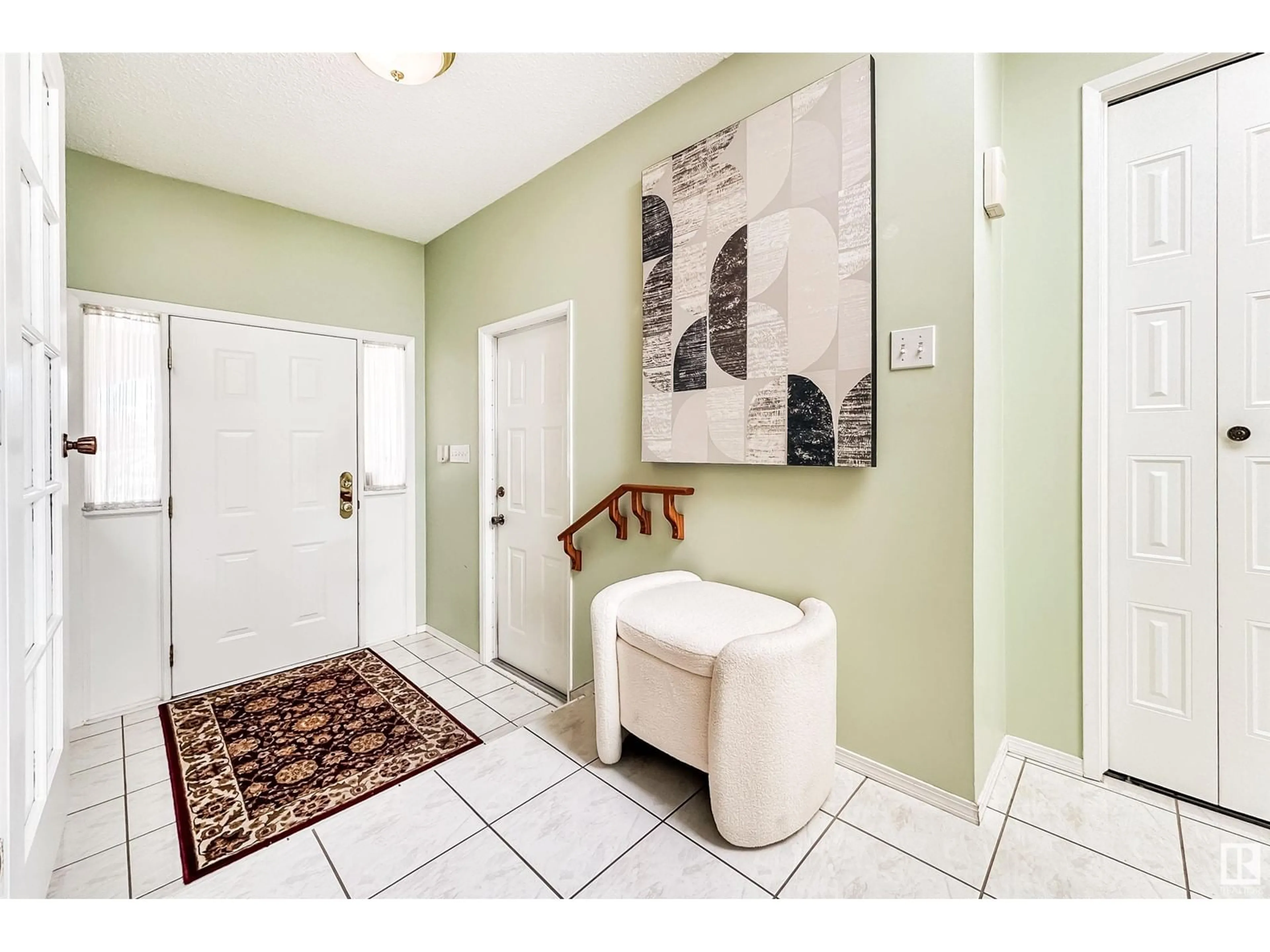11304 23B AV NW, Edmonton, Alberta T6J4Z6
Contact us about this property
Highlights
Estimated ValueThis is the price Wahi expects this property to sell for.
The calculation is powered by our Instant Home Value Estimate, which uses current market and property price trends to estimate your home’s value with a 90% accuracy rate.Not available
Price/Sqft$340/sqft
Est. Mortgage$2,641/mo
Tax Amount ()-
Days On Market189 days
Description
ACE LANGE BUILT, PRIDE OF OWNERSHIP, SPACIOUS BUNGALOW! A rare opportunity to own an 1,800 sqft bungalow with double attached garage in Blue Quill. Tucked on a quiet street with amazing neighbours, this solid home has been lovingly maintained throughout the years with pride of ownership and many upgrades. Enter to a spacious foyer with access to the garage, then follow to the bright living room and dining room. The updated kitchen has Kitchen Craft cabinets, newer countertops, and plenty of storage space. Relax in the sunken family room, with newer sliding door to the deck and yard. Separate side entrance. The King-sized primary bedroom is down the hall, with an updated 3-piece ensuite bath, two more bedrooms, and a 6-piece main bath. Main floor laundry. The basement is huge and perfect for entertaining! There is a giant family room, rec room, wet bar, plus two bedrooms, a full bath, and storage. Giant 62' x 110' lot. Central A/C, vacuum system, irrigation system. Beautiful yard with garden beds. (id:39198)
Property Details
Interior
Features
Basement Floor
Bedroom 4
4.513 m x 3.068 mBedroom 5
4.165 m x 3.234 mRecreation room
5.046 m x 5.49 mExterior
Parking
Garage spaces 4
Garage type -
Other parking spaces 0
Total parking spaces 4




