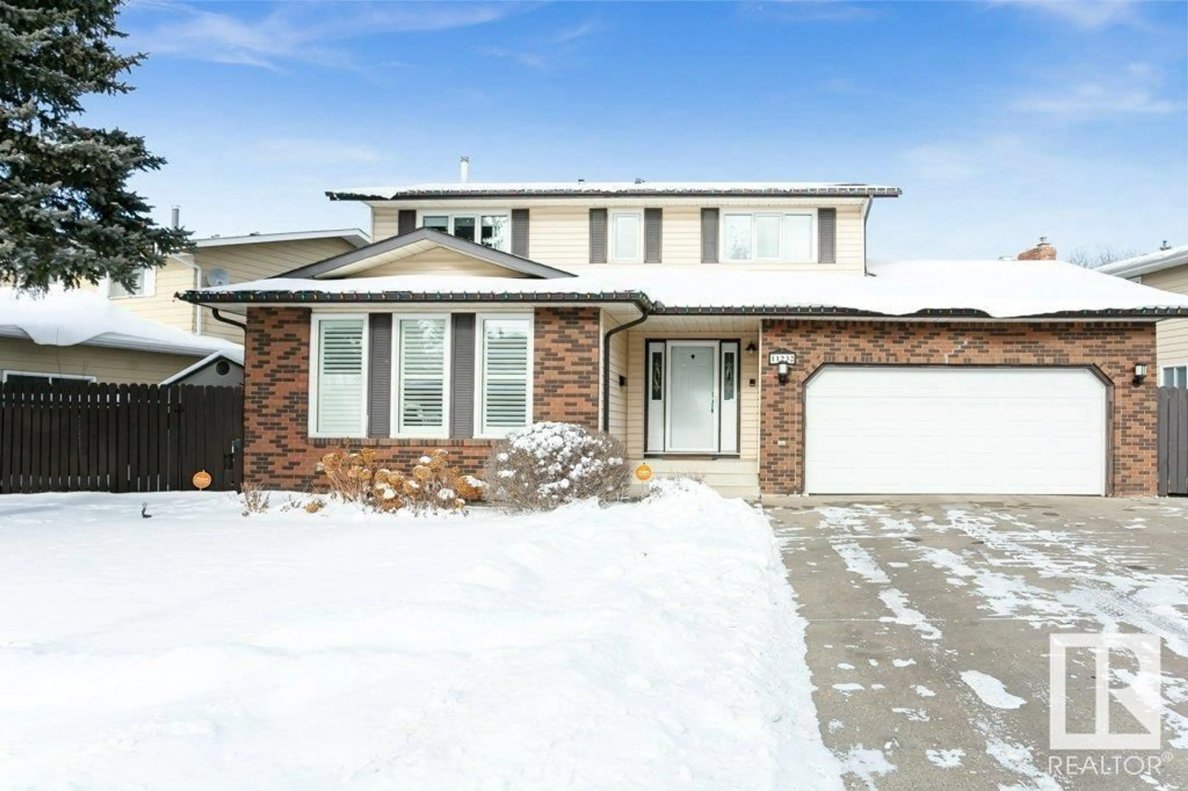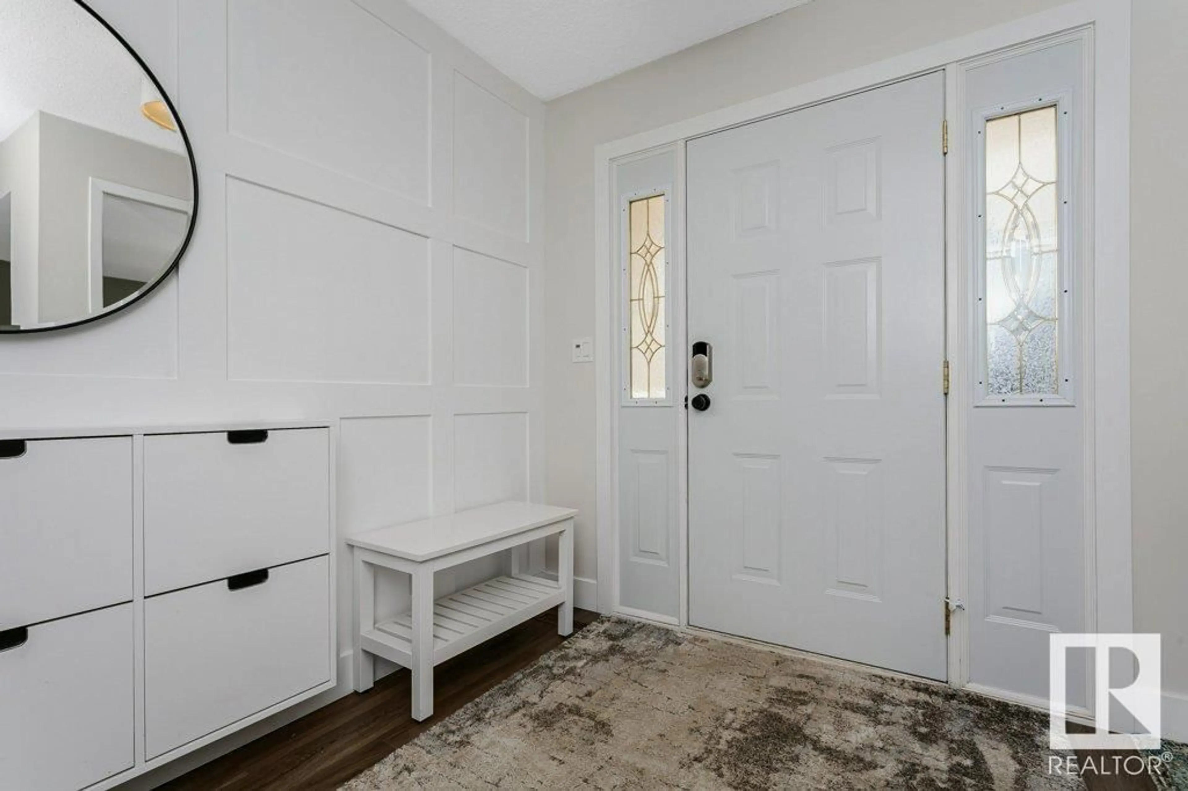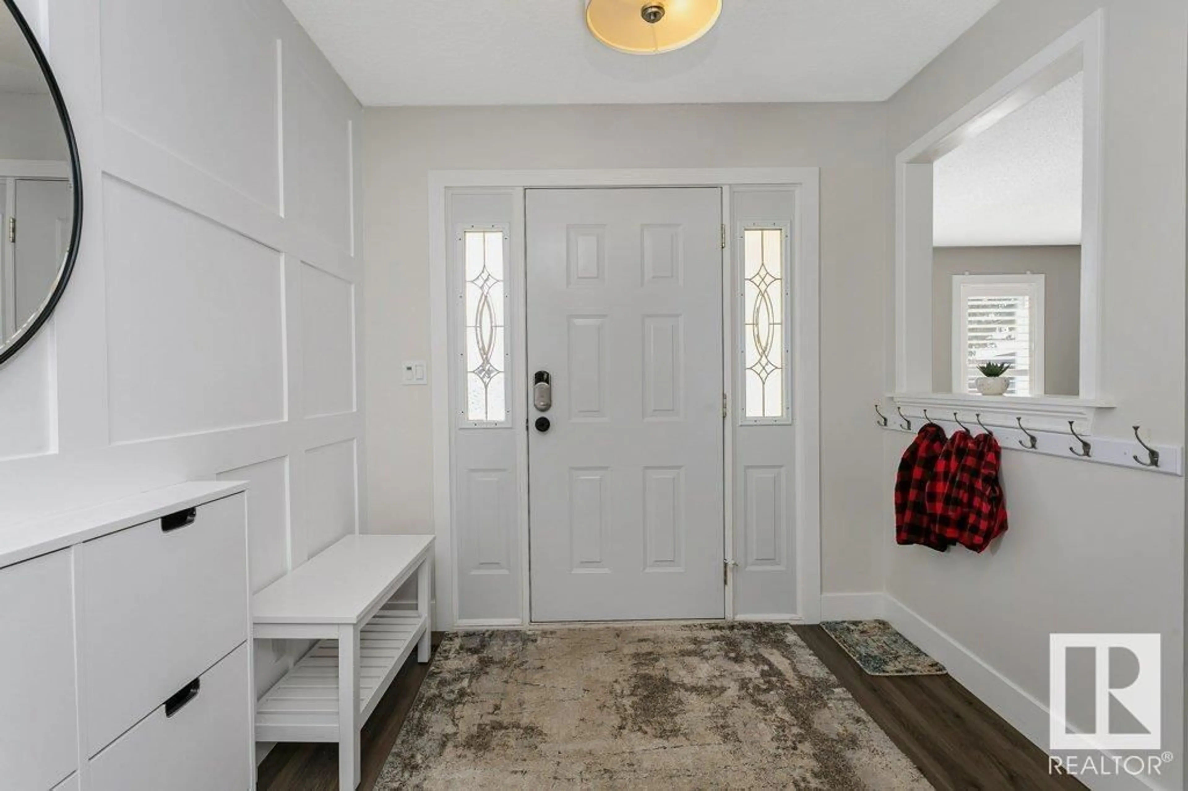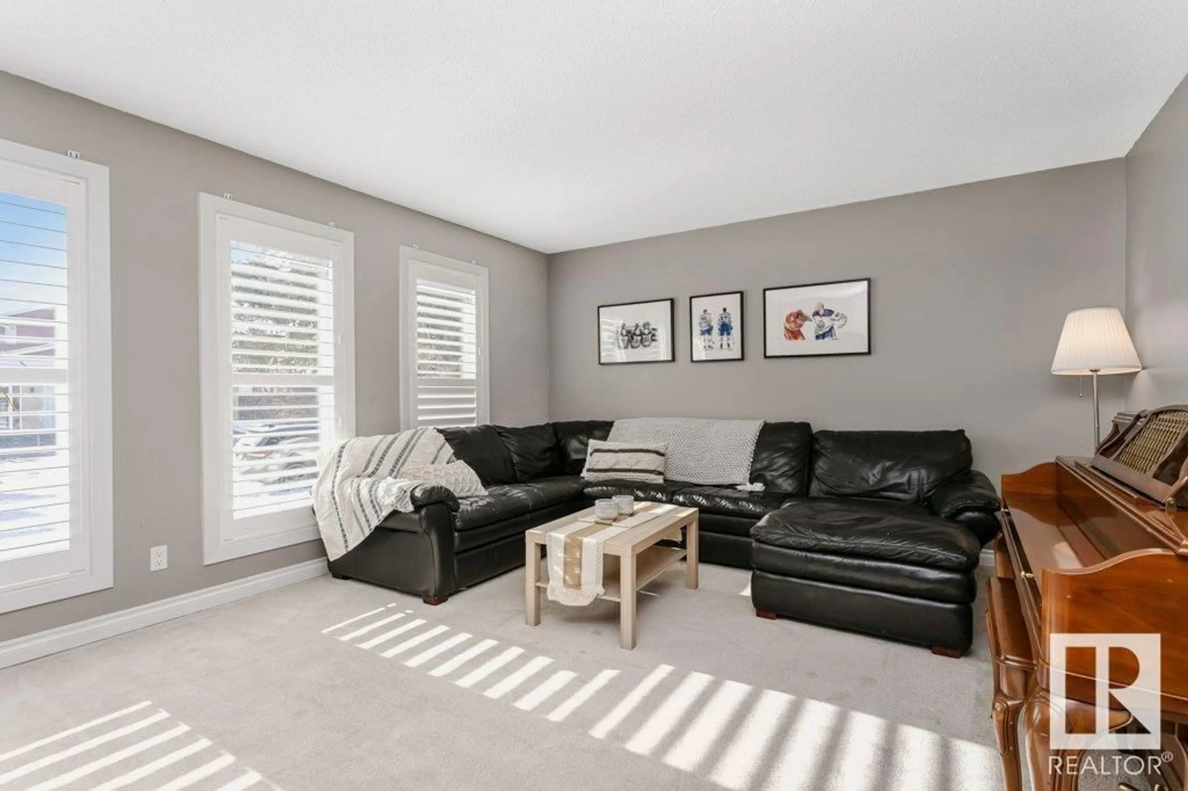11232 24 AV NW, Edmonton, Alberta T6J4Y6
Contact us about this property
Highlights
Estimated ValueThis is the price Wahi expects this property to sell for.
The calculation is powered by our Instant Home Value Estimate, which uses current market and property price trends to estimate your home’s value with a 90% accuracy rate.Not available
Price/Sqft$308/sqft
Est. Mortgage$2,701/mo
Tax Amount ()-
Days On Market294 days
Description
This 5 bedroom, 4 bathroom, updated home boasts a wealth of space from the entry way to the fully finished basement. The main floor features a comfortable living room with brand new shutters - perfect for family movie nights. A fully-loaded kitchen w/ induction stove, eat up bar, and a breakfast nook connected to a living room complete with fireplace and built ins - makes for a great spot to entertain! A formal dining room, laundry room w/custom cabinetry, and a 2pc bath complete the main level. Upstairs you have 4 bedrooms including a primary with a ensuite and a step-in closet. The basement hosts the 4th bedroom and bathroom, and offers TONS of storage and play space for entire family. The backyard is fully fenced comes w/ a playset and a large deck/patio - making BBQ with the neighbours a true pleasure. Just a couple blocks from parks, playgrounds, the community centre w/ Green Shack, you have all amenities close by. 2 HE furnaces and 2 AC units keep you comfy in this Blue Quill beauty! (id:39198)
Property Details
Interior
Features
Basement Floor
Bedroom 5
7.7 m x 15.9 mRecreation room
24.7 m x 12.1 mUtility room
8.2 m x 13.5 mExterior
Parking
Garage spaces 6
Garage type -
Other parking spaces 0
Total parking spaces 6




