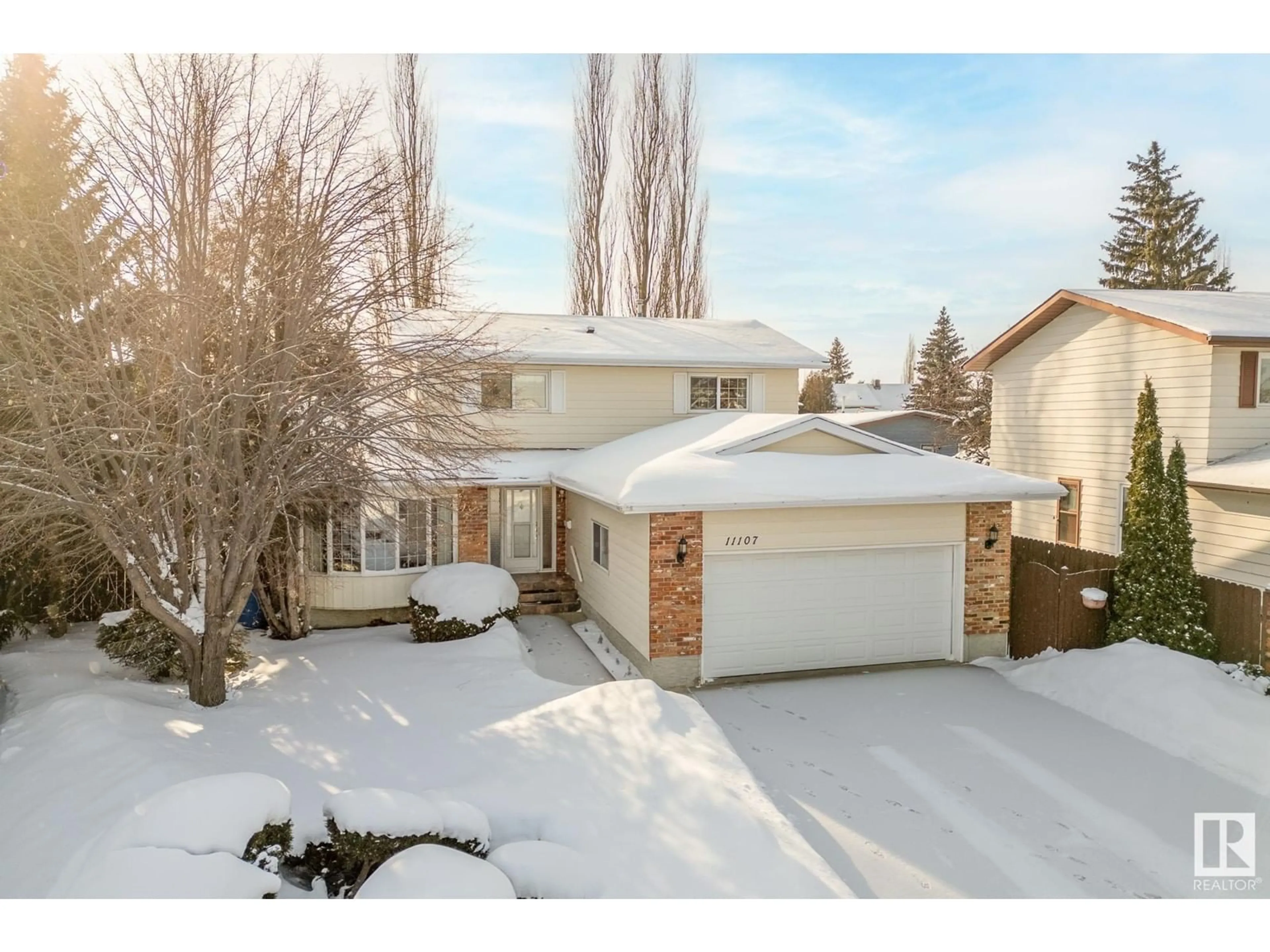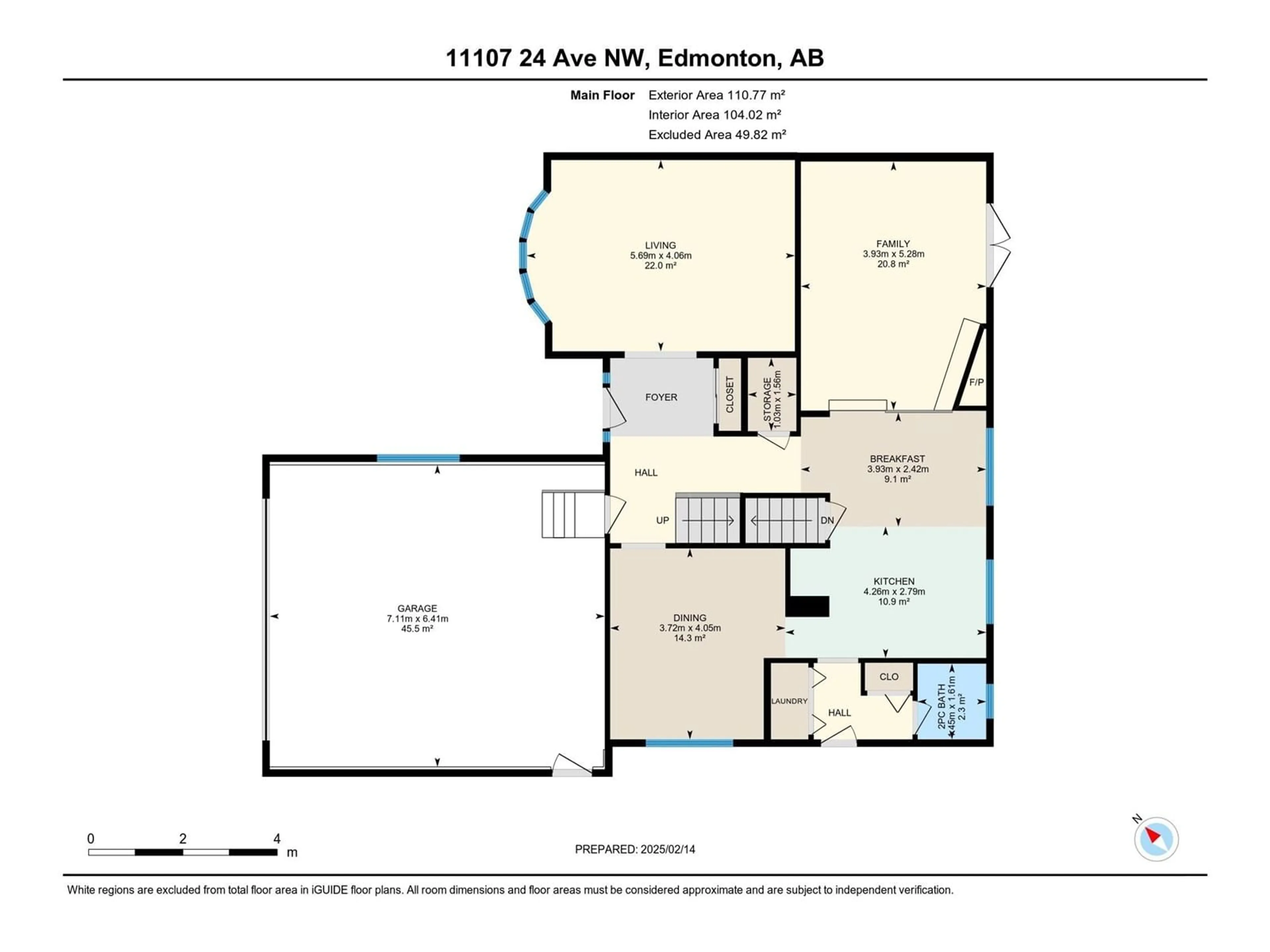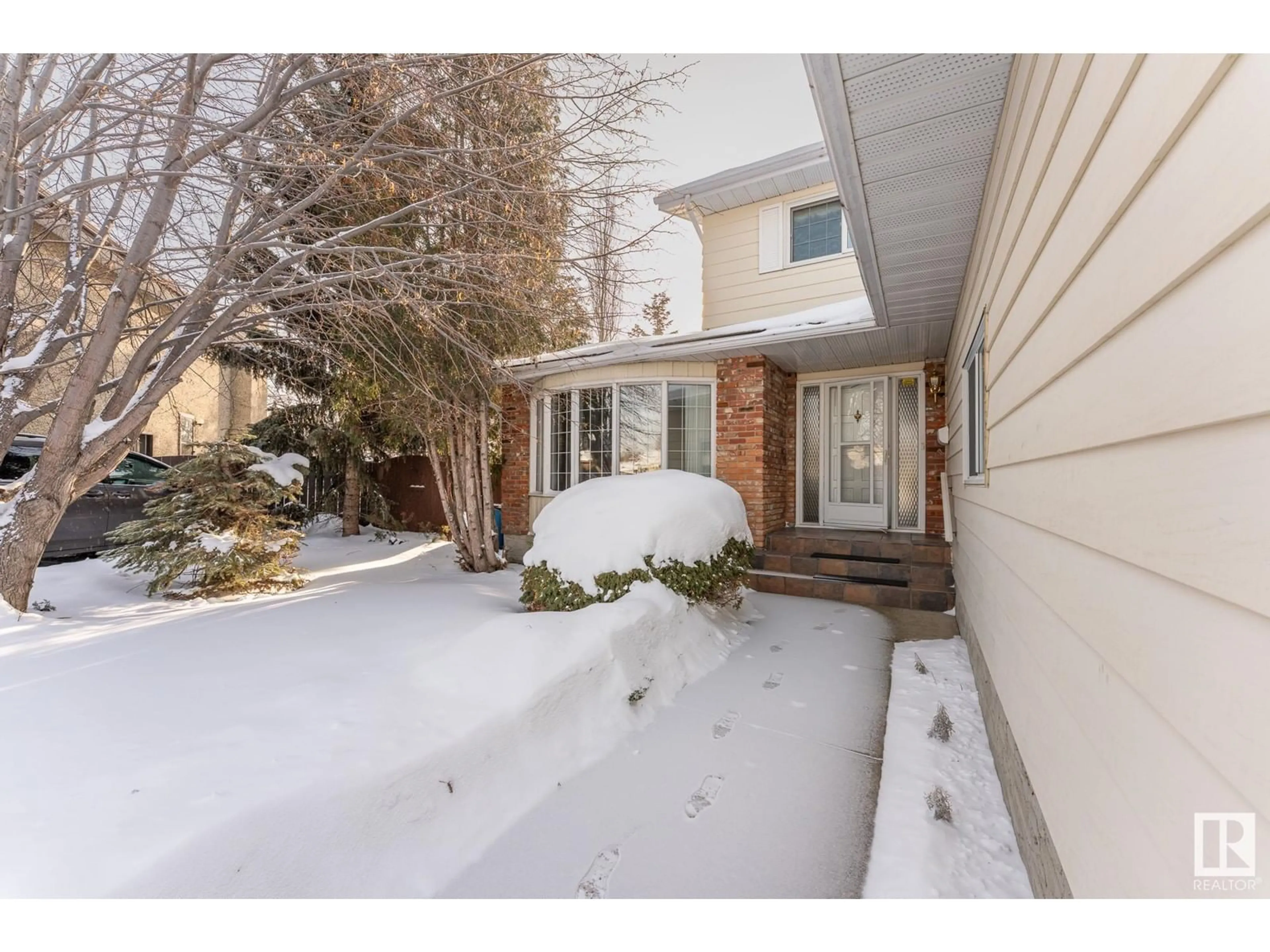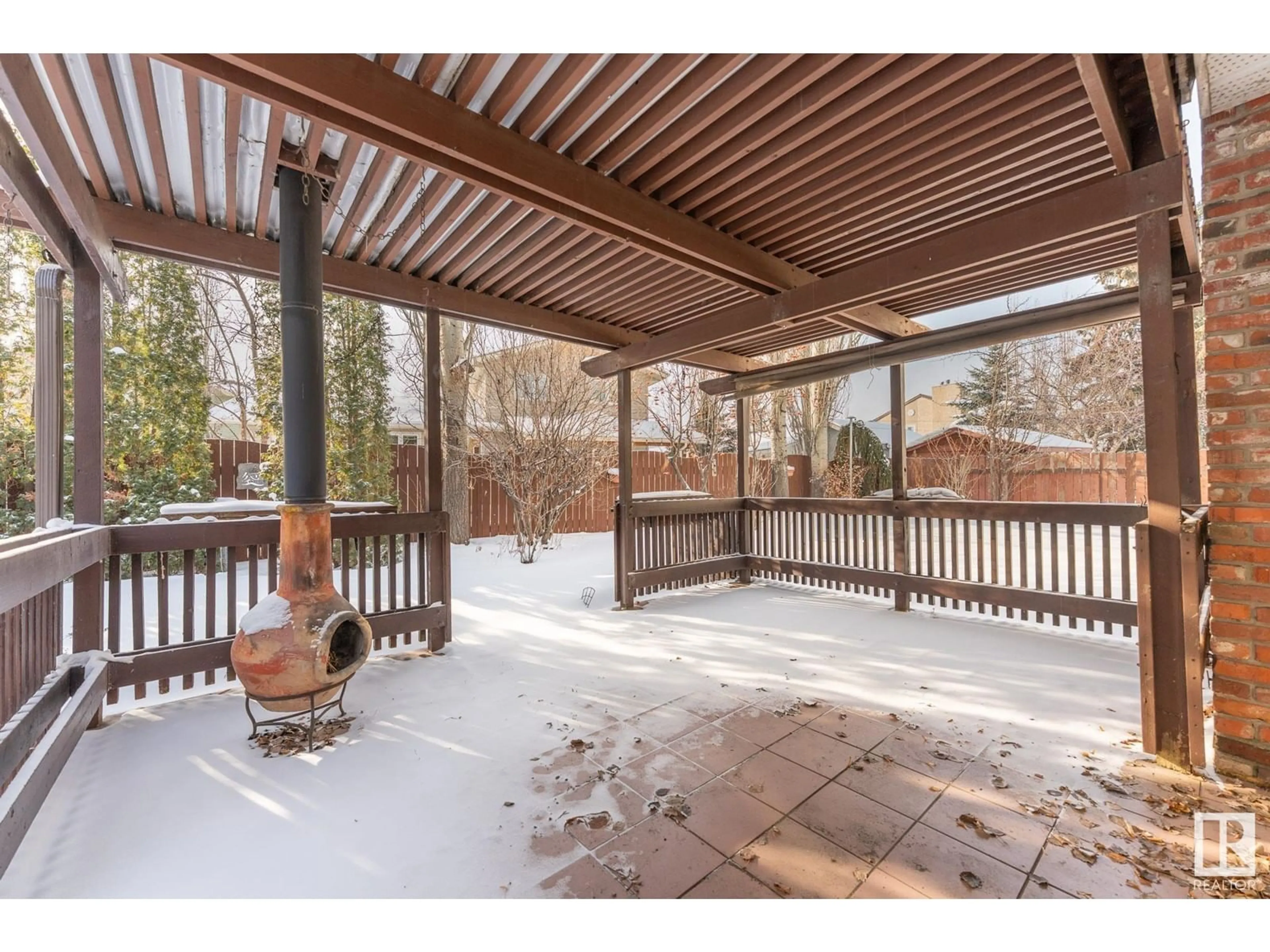11107 24 AV NW, Edmonton, Alberta T6J4P7
Contact us about this property
Highlights
Estimated ValueThis is the price Wahi expects this property to sell for.
The calculation is powered by our Instant Home Value Estimate, which uses current market and property price trends to estimate your home’s value with a 90% accuracy rate.Not available
Price/Sqft$277/sqft
Est. Mortgage$2,444/mo
Tax Amount ()-
Days On Market2 days
Description
Prime Blue Quill location...wonderful family home with 4 good sized bedrooms up plus a 4 piece main bath and 3 piece ensuite. Main floor features a large living room and formal dining room with upgraded hardwood floors, upgraded kitchen and sunken family room with wood burning brick fireplace. Another 2 piece bath and laundry are on the main floor too! Fully finished basement with another bedroom and 3 piece bath. Upgraded windows, 2 newer high efficient furnaces, double attached garage and a large, south-facing private yard with a covered patio and gorgeous landscaping, including a pond rounds out this great opportunity! Solid, well maintained home with quick possession available. Virtual Tour - https://unbranded.youriguide.com/11107_24_ave_nw_edmonton_ab/ (id:39198)
Property Details
Interior
Features
Basement Floor
Bedroom 5
5.09 m x 4.03 mExterior
Parking
Garage spaces 4
Garage type Attached Garage
Other parking spaces 0
Total parking spaces 4
Property History
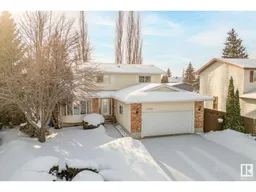 56
56
