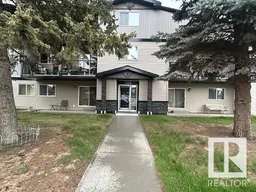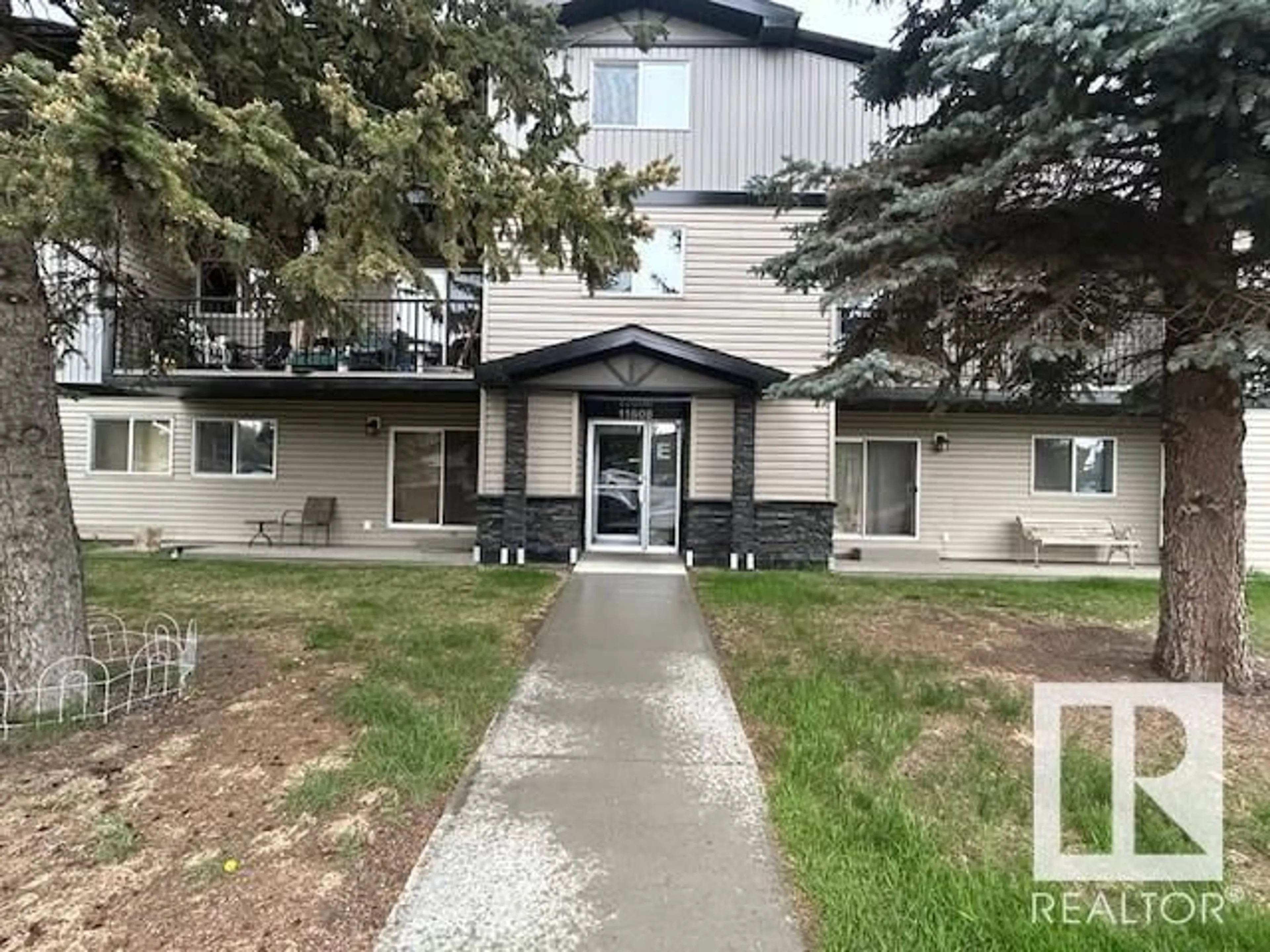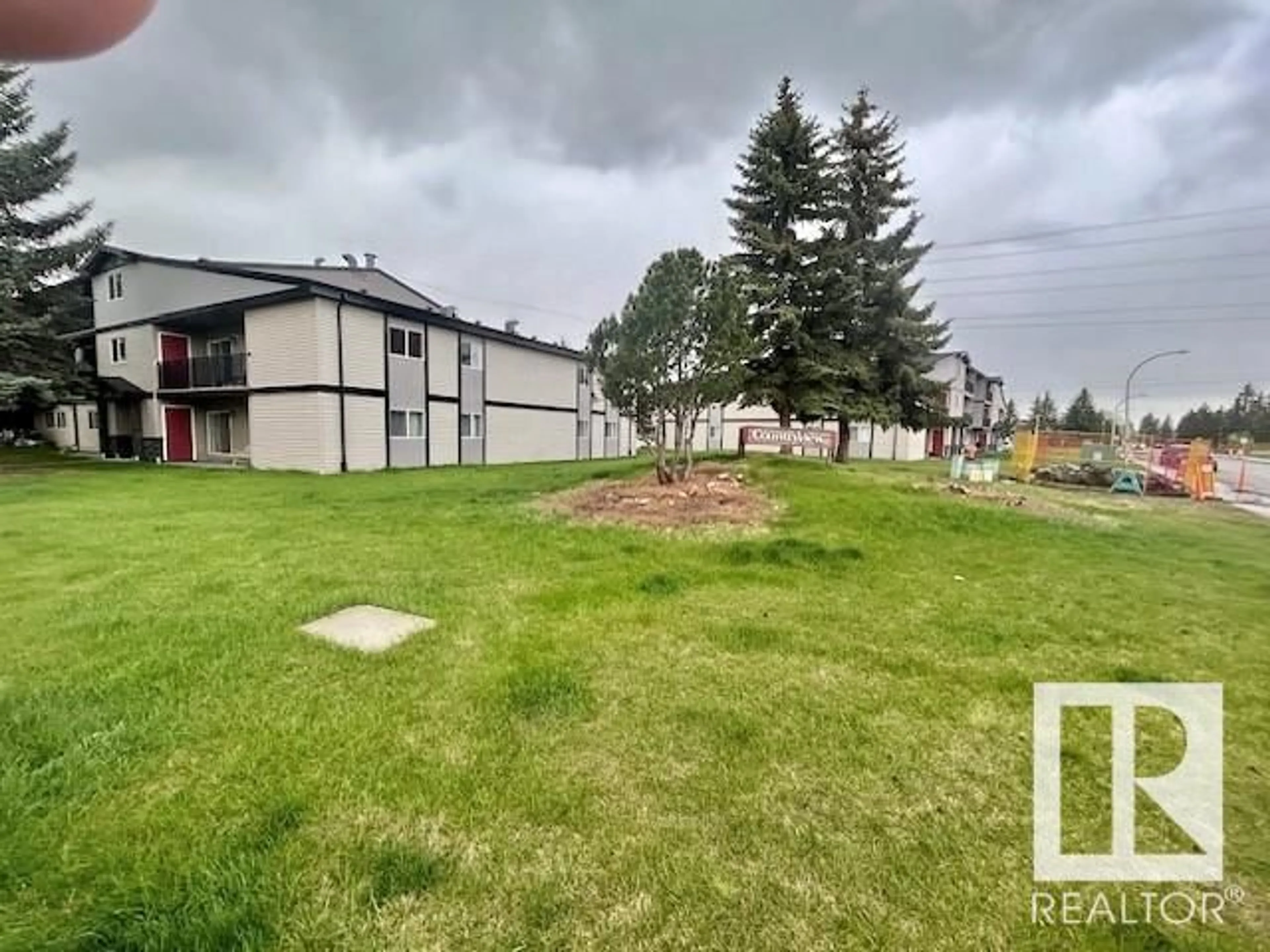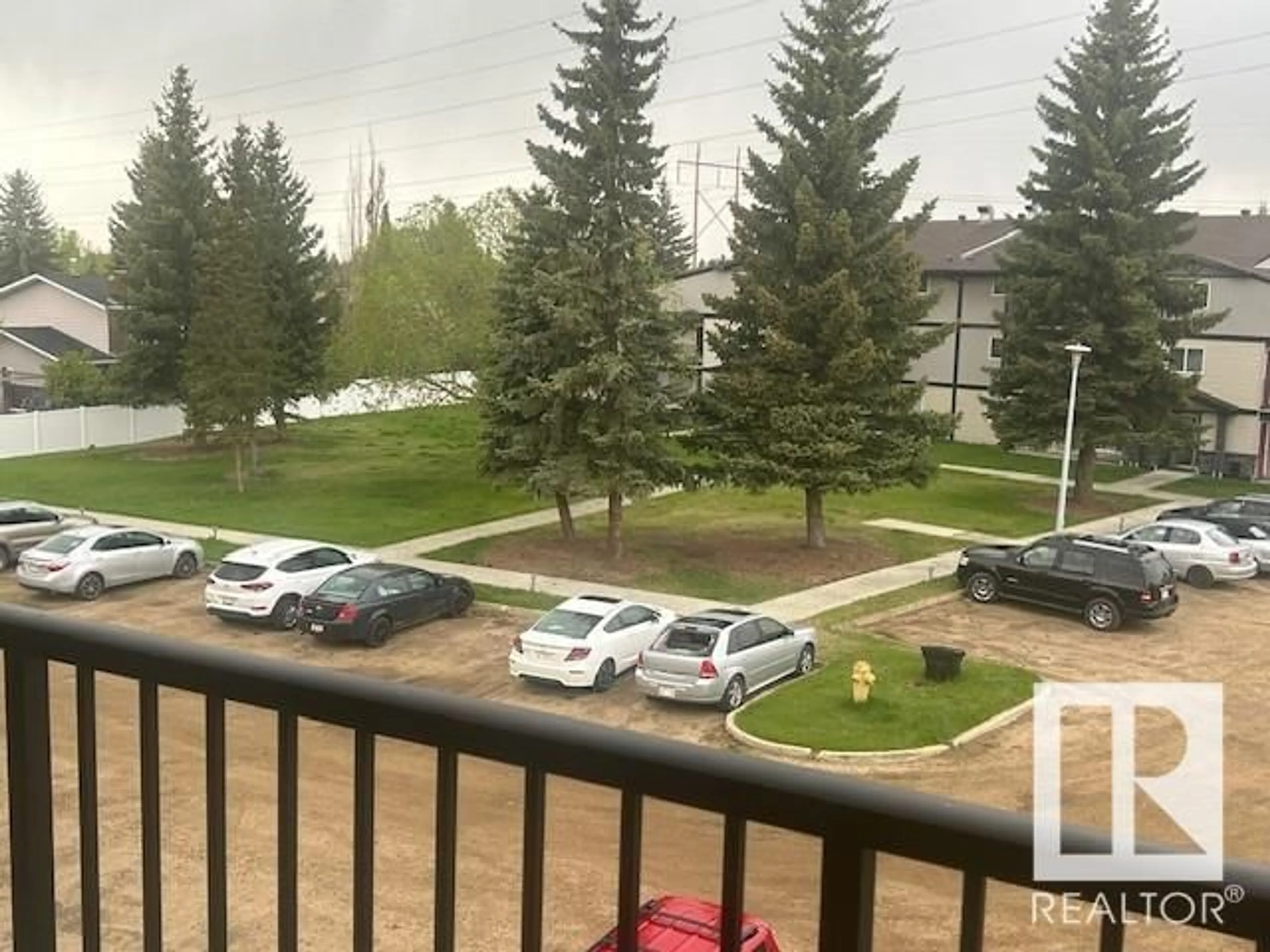#10 11608 28 AV NW, Edmonton, Alberta T6J4E3
Contact us about this property
Highlights
Estimated ValueThis is the price Wahi expects this property to sell for.
The calculation is powered by our Instant Home Value Estimate, which uses current market and property price trends to estimate your home’s value with a 90% accuracy rate.Not available
Price/Sqft$113/sqft
Est. Mortgage$425/mth
Maintenance fees$527/mth
Tax Amount ()-
Days On Market89 days
Description
First time home buyer? Kids going to University? If you answered yes to one of these questions, this is the perfect condo for you! An investment you don't want to miss out on! Located in the very quite area of Blue Quill, this 2 bedroom, 1 bathroom condo, should be your next home. Close to shopping, great schools, the LRT and all major bus routes, nothing is far away from your next home. A large living room with a great dining area accompany 2 large bedrooms and a bathroom. The oversized patio comes with a storage room. Need more storage? The storage unit inside the condo provides this. The condo comes with 1 assigned above ground parking stall. Make Countryview Condos In Blue Quill your next destination. Ext of building was redone within the last 5 years(siding and windows), interior hallways are currently being done(New carpet tile and paint) (id:39198)
Property Details
Interior
Features
Main level Floor
Living room
4.1 m x 5.96 mDining room
2.46 m x 2.33 mKitchen
2.26 m x 2.94 mPrimary Bedroom
5.86 m x 3.5 mCondo Details
Inclusions
Property History
 16
16


