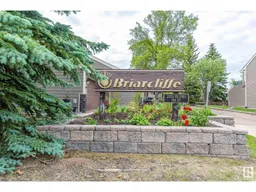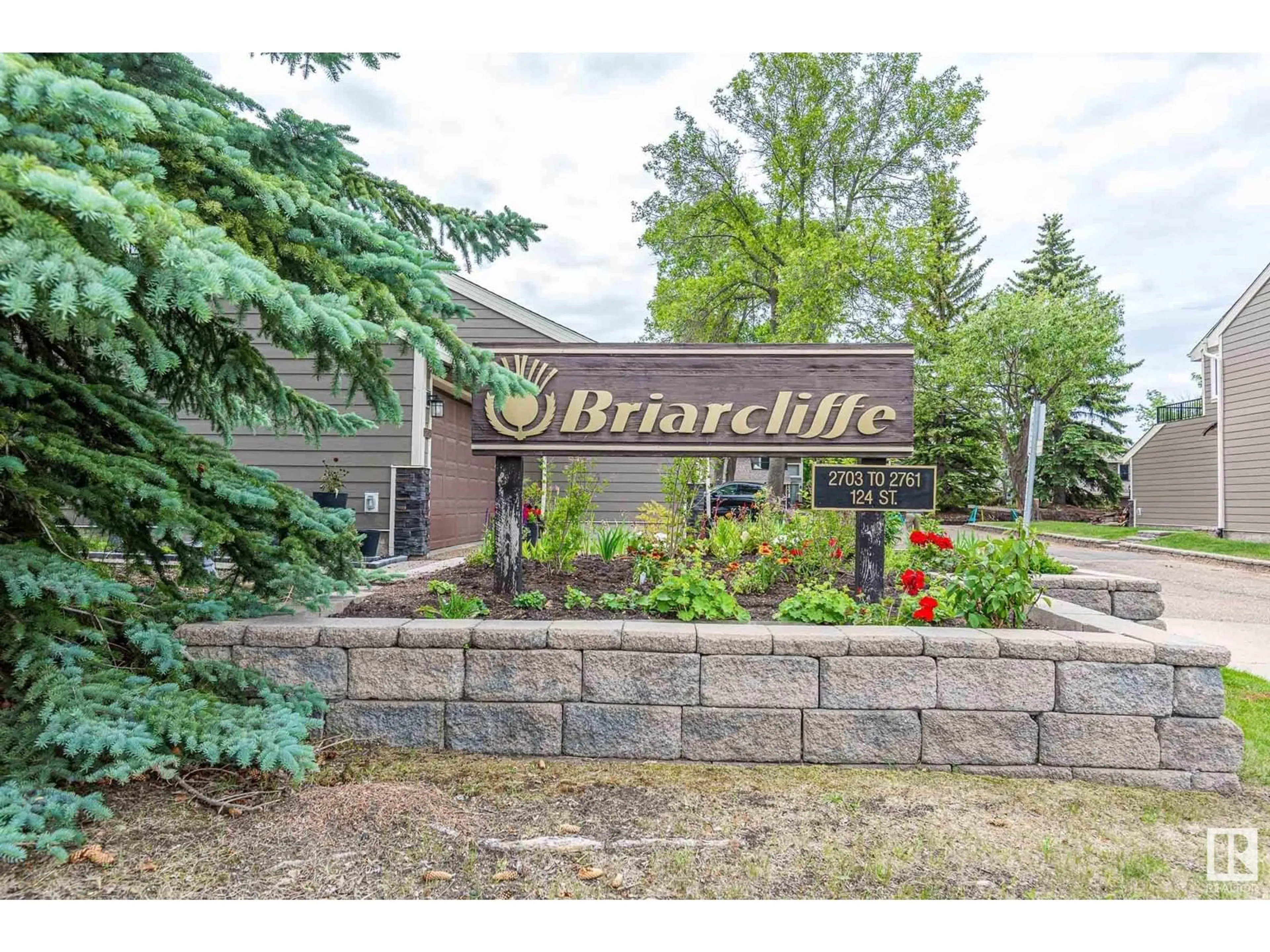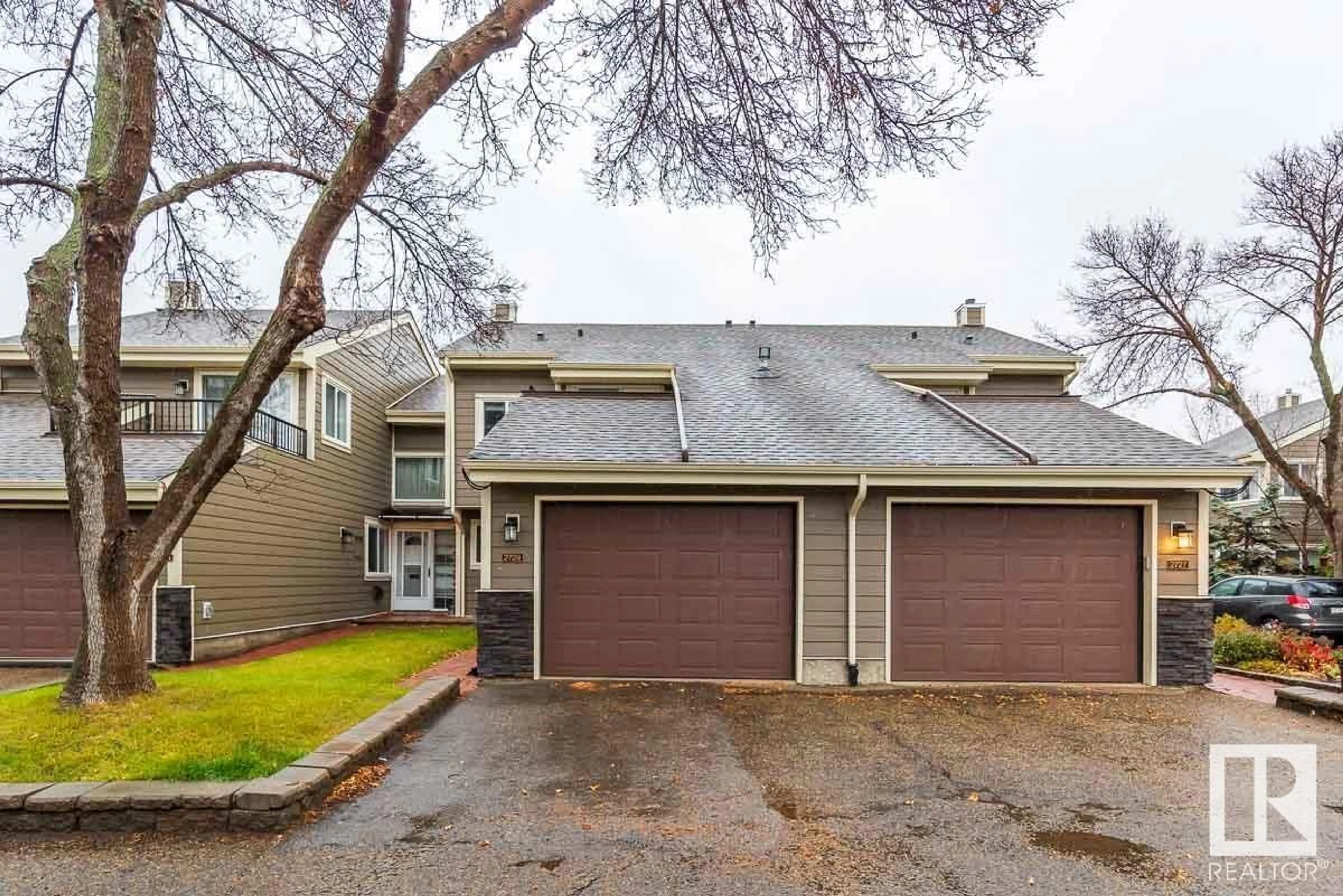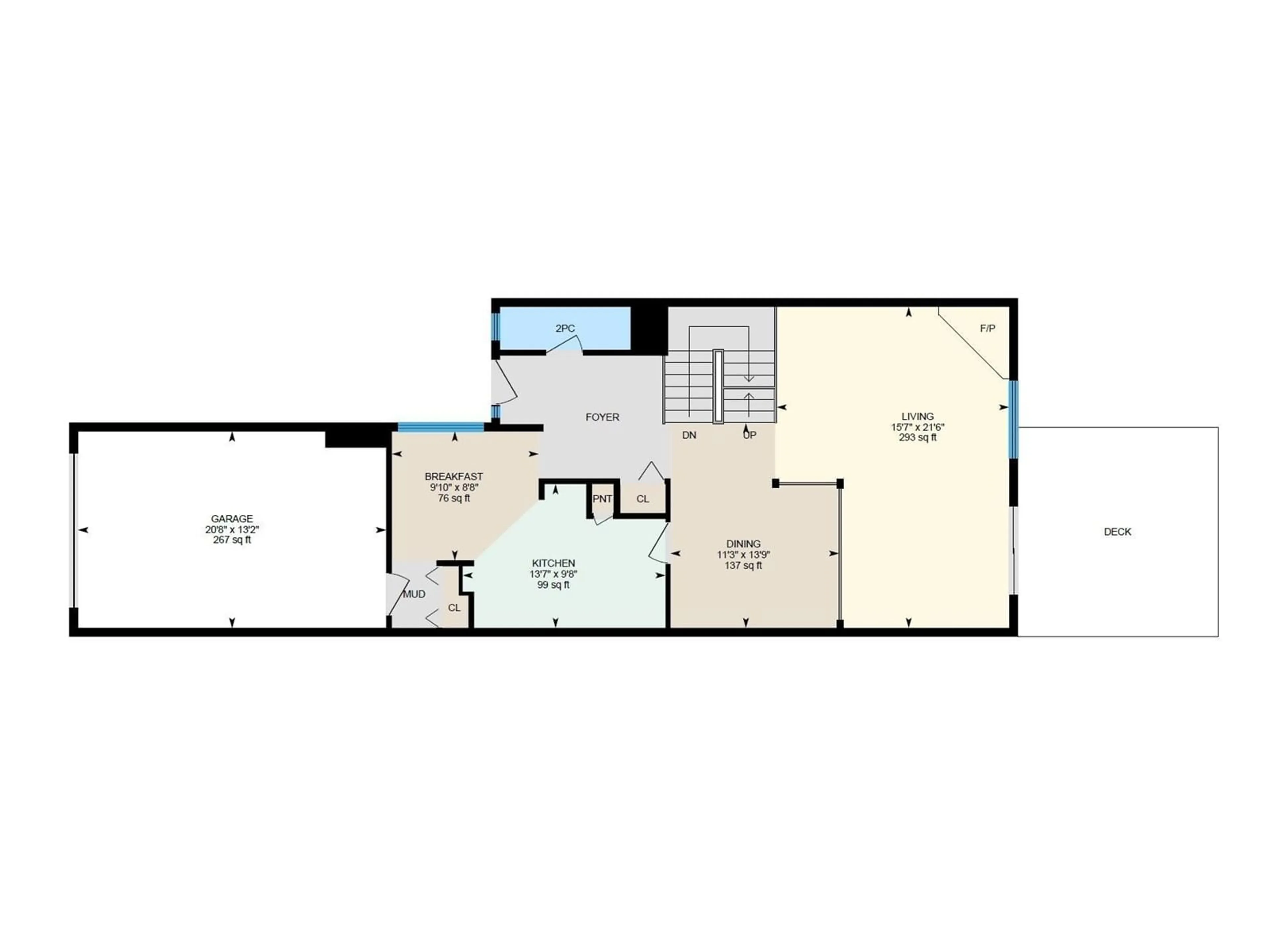2729 124 ST NW, Edmonton, Alberta T6J4T2
Contact us about this property
Highlights
Estimated ValueThis is the price Wahi expects this property to sell for.
The calculation is powered by our Instant Home Value Estimate, which uses current market and property price trends to estimate your home’s value with a 90% accuracy rate.Not available
Price/Sqft$165/sqft
Days On Market22 days
Est. Mortgage$1,288/mth
Maintenance fees$530/mth
Tax Amount ()-
Description
Welcome to Briarcliffe in prestigious Blue Quill Estates! Backing onto a big PARK with a playground - this spacious townhome is a perfect home for a young family! This unit boasts 1,800+ sqft plus a fully finished basement and a single attached garage. Main floor offers you a spacious foyer, a formal dining area overlooking the living room with a wood burning fireplace, and a huge gourmet kitchen connected with the breakfast nook. Open riser staircase leads you upstairs where you find 3 great sized bedrooms. Large primary bedroom comes with a 4 pc ensuite, plenty of closet space and a patio door leading to a private balcony! The basement is fully finished with a family entertaining area and additional storage. Well managed condo complex has had major exterior renovations over the past years including hardie board siding, shingles, windows, decks, fence, regrading and landscaping. Great location in a wonderful neighbourhood close to walking trails in Whitemud Creek ravine, bus stop & top rated schools. (id:39198)
Property Details
Interior
Features
Upper Level Floor
Bedroom 2
Bedroom 3
Primary Bedroom
Condo Details
Inclusions
Property History
 48
48


