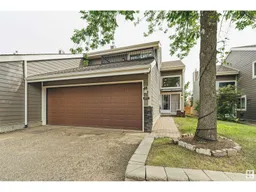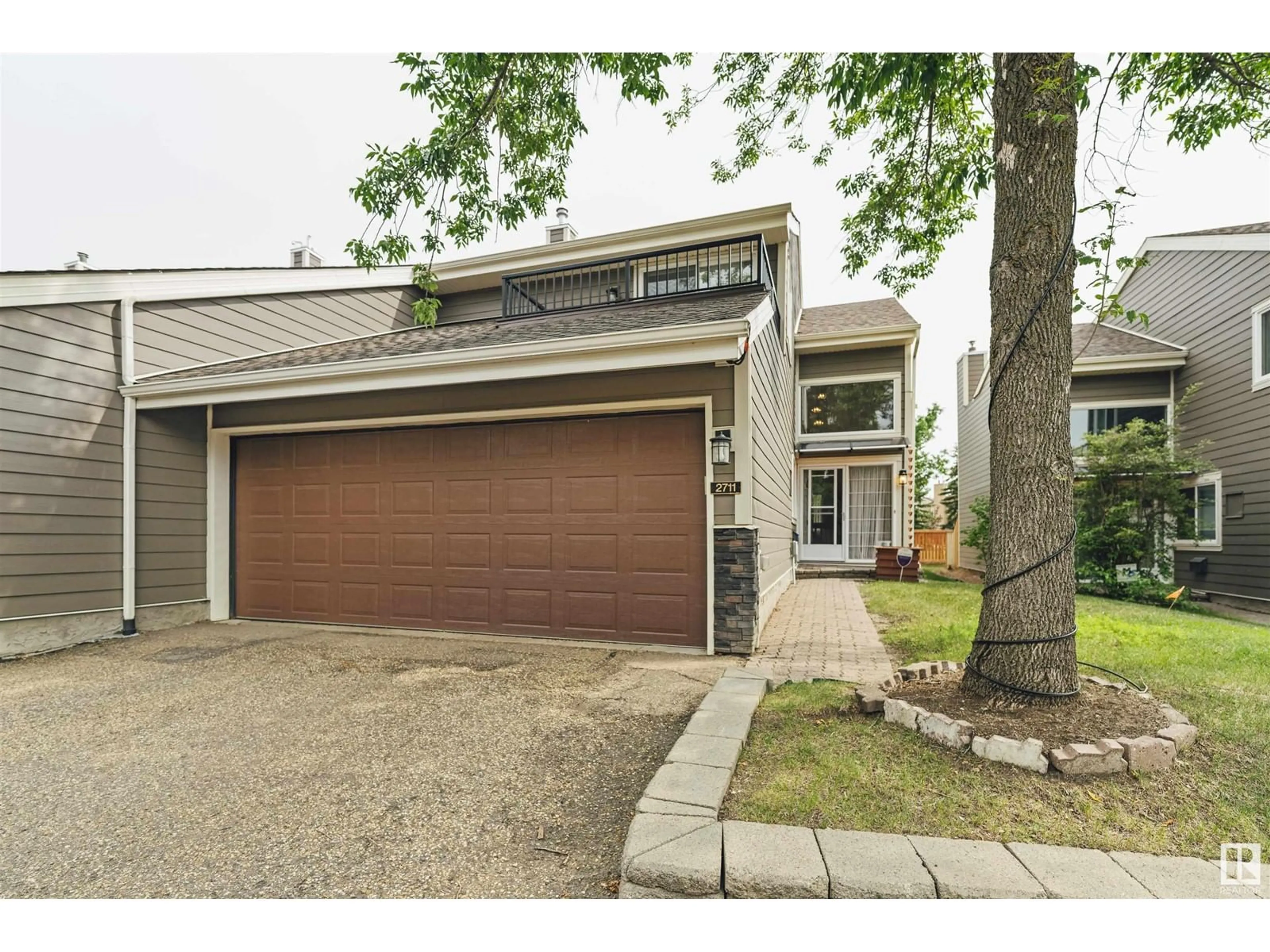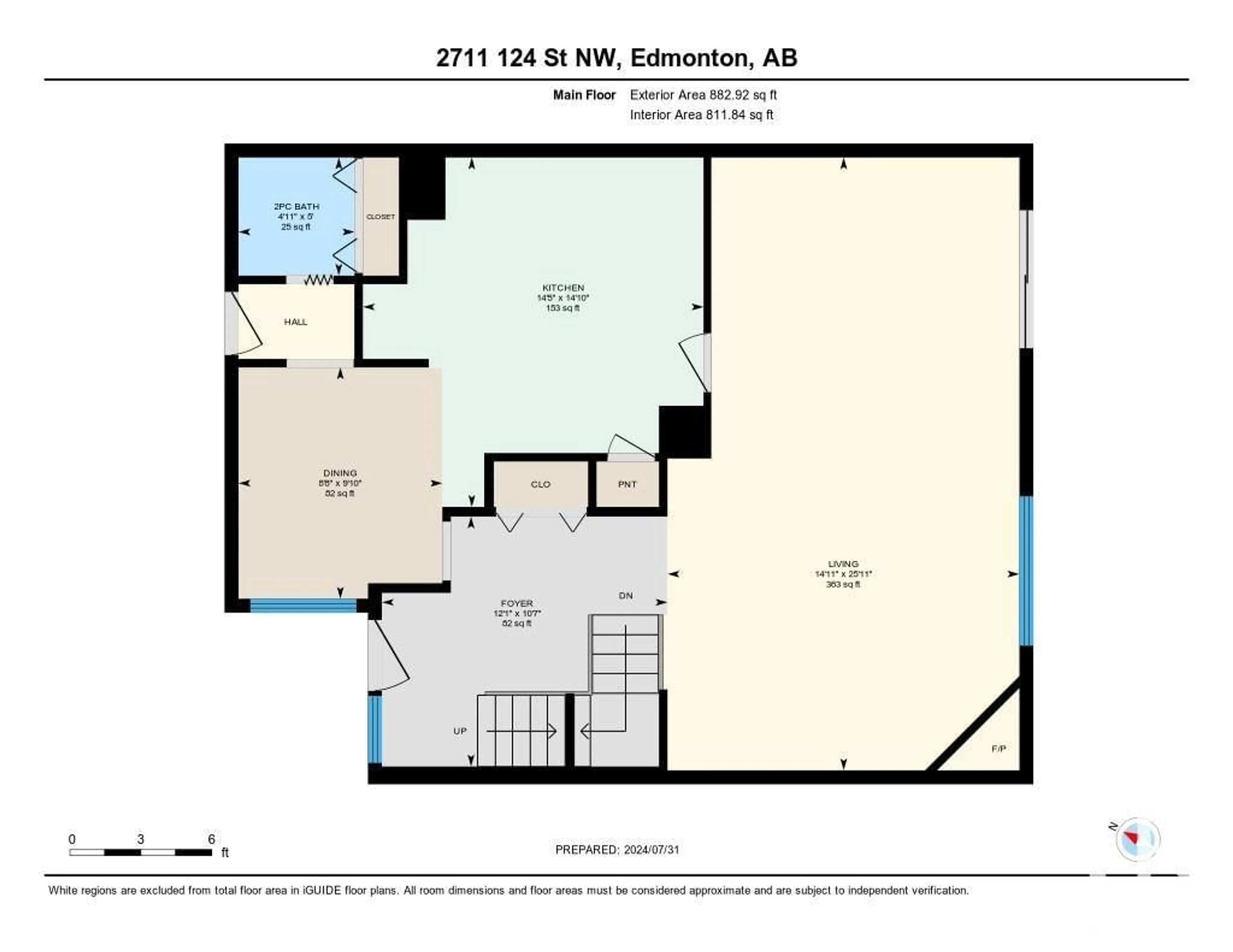2711 124 ST NW, Edmonton, Alberta T6J4T2
Contact us about this property
Highlights
Estimated ValueThis is the price Wahi expects this property to sell for.
The calculation is powered by our Instant Home Value Estimate, which uses current market and property price trends to estimate your home’s value with a 90% accuracy rate.Not available
Price/Sqft$194/sqft
Days On Market7 days
Est. Mortgage$1,460/mth
Maintenance fees$595/mth
Tax Amount ()-
Description
Welcome to Briarcliffe, in beautiful Blue Quill Estates! This end-unit townhome is one of the best in the complex - backing South to a playground and featuring a double garage. With original finishings but priced accordingly, this is a fantastic opportunity for a large-scale renovation with the potential total investment unlikely to exceed the price of a fully renovated, comparable unit. Over the years, this well-managed condo has undergone many major exterior renovations, including Hardie-board siding with stone trim, shingles, windows, decks, fences, asphalt, and a complete regrading and landscaping overhaul. The main floor offers a spacious living room with patio doors leading onto the deck with a park view, a formal dining room, large gourmet kitchen with a breakfast nook, and a 2-piece guest bath. Upstairs, there are three huge bedrooms. The primary featuring a 4-piece ensuite, walk-in closet and patio doors opening onto a private balcony. Ready for quick possession! (id:39198)
Upcoming Open House
Property Details
Interior
Features
Basement Floor
Recreation room
5.67 m x 4.26 mUtility room
2.98 m x 4.03 mExterior
Parking
Garage spaces 4
Garage type Attached Garage
Other parking spaces 0
Total parking spaces 4
Condo Details
Amenities
Vinyl Windows
Inclusions
Property History
 57
57

