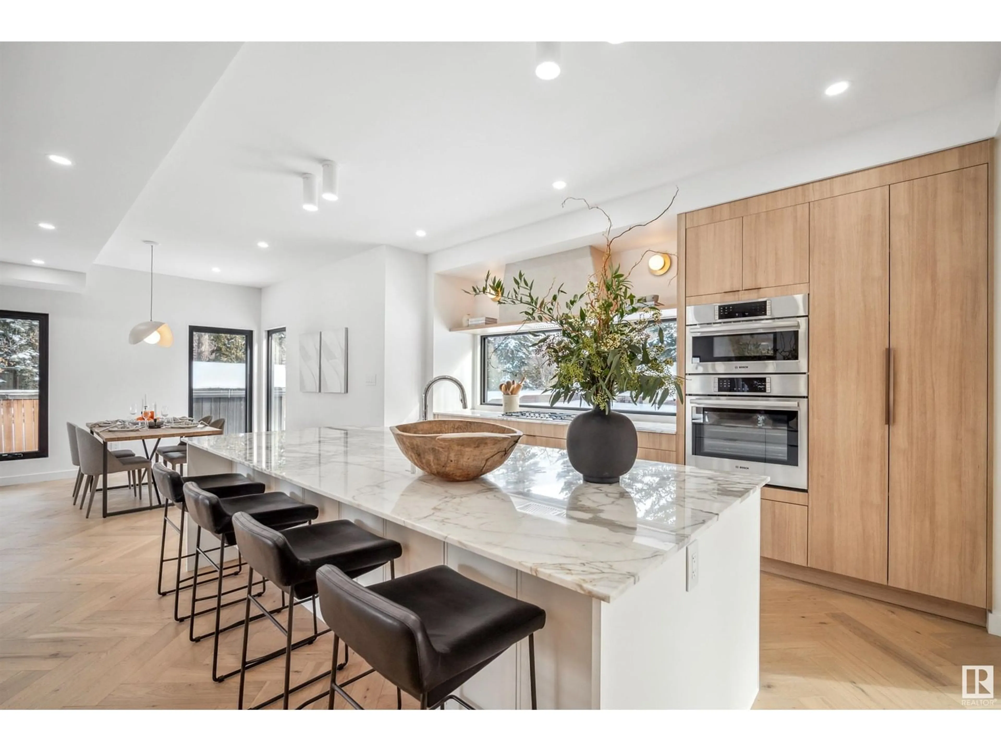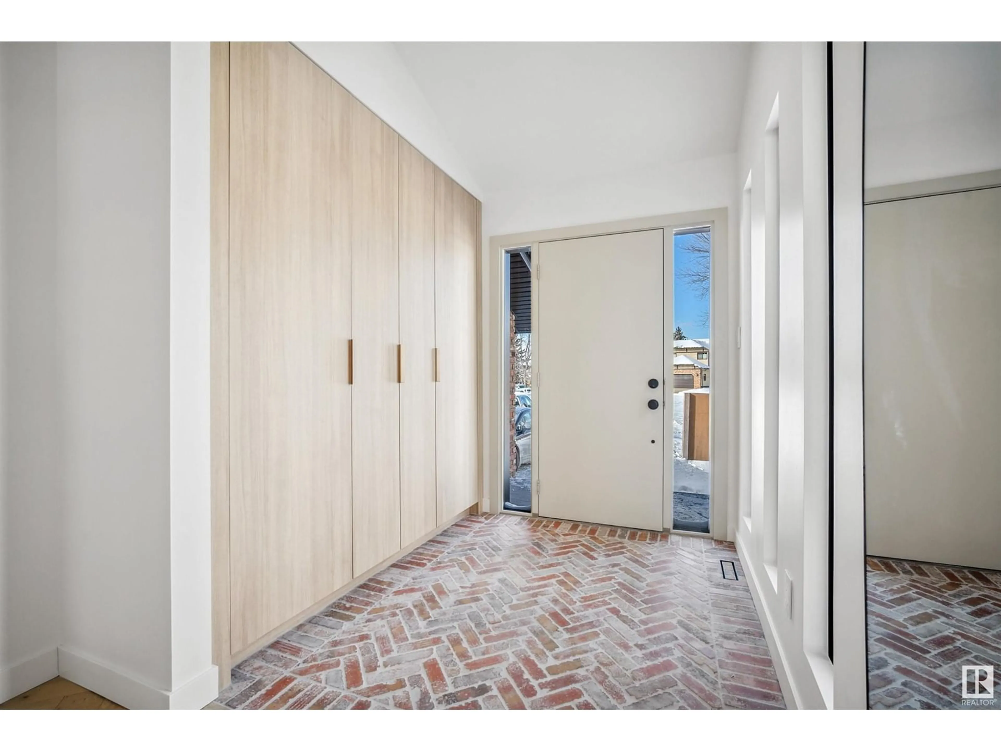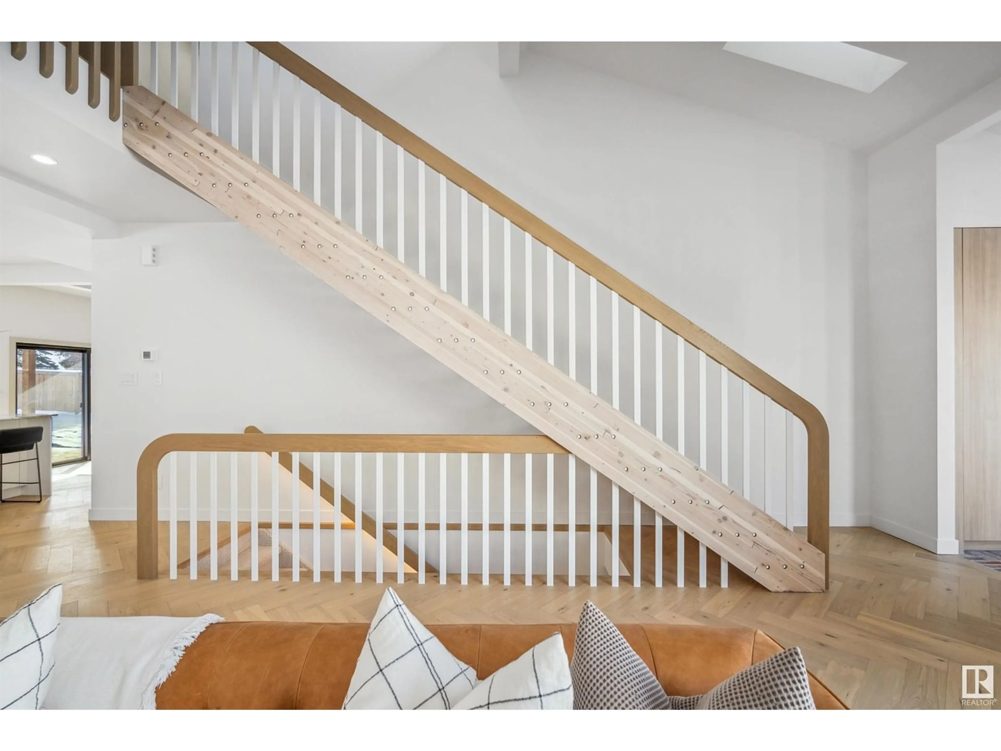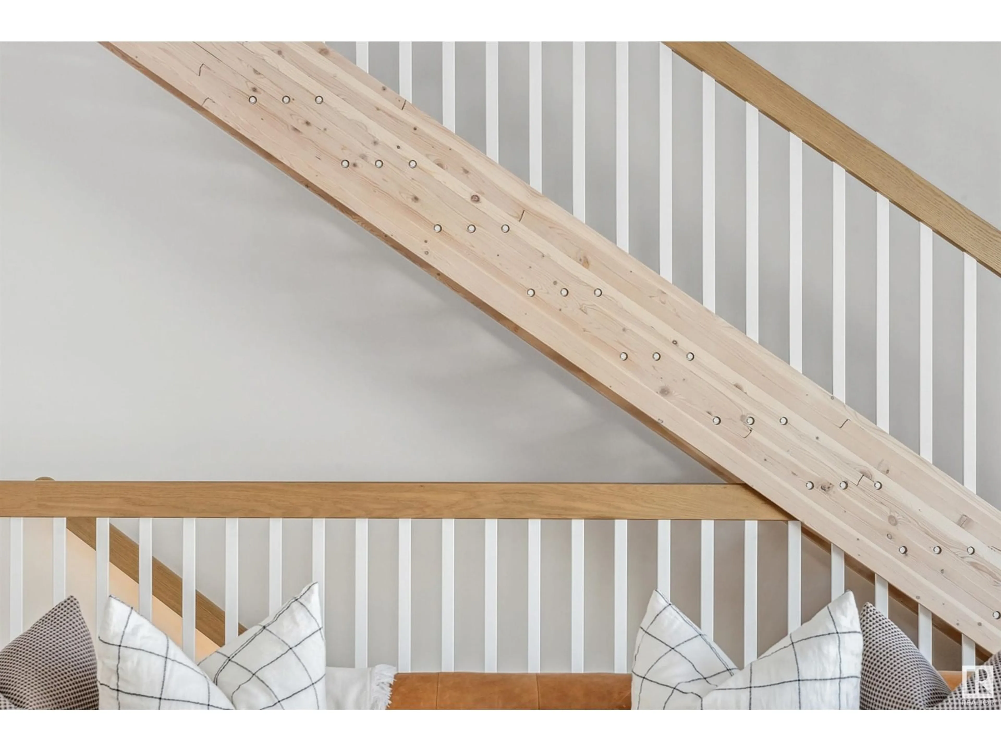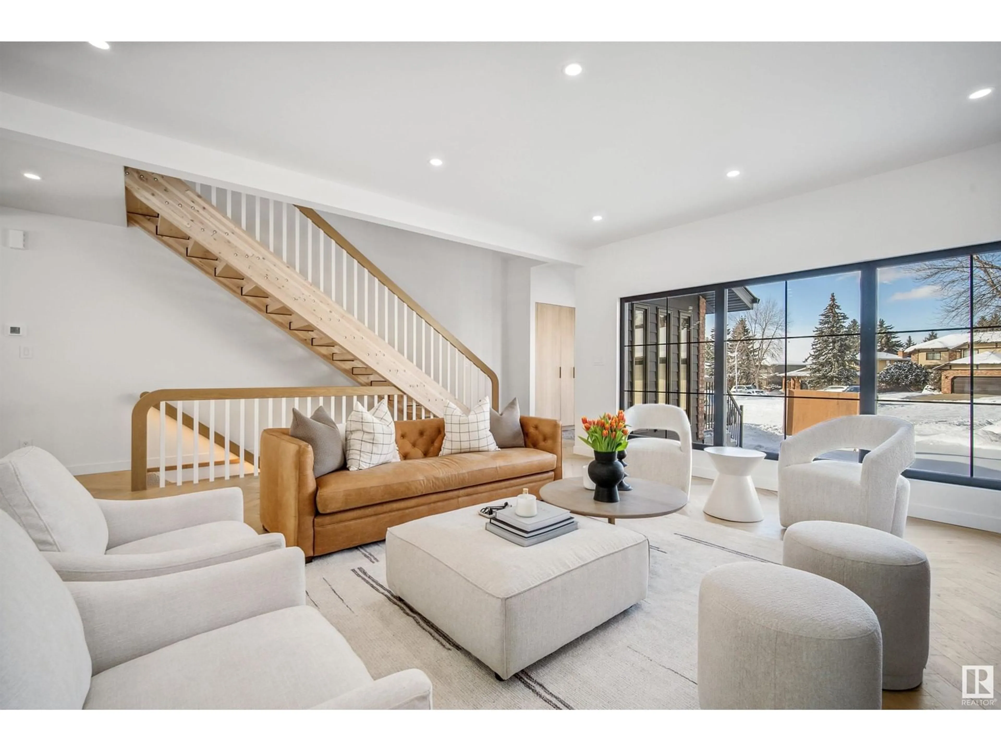12421 28A AV NW, Edmonton, Alberta T6J4L5
Contact us about this property
Highlights
Estimated ValueThis is the price Wahi expects this property to sell for.
The calculation is powered by our Instant Home Value Estimate, which uses current market and property price trends to estimate your home’s value with a 90% accuracy rate.Not available
Price/Sqft$542/sqft
Est. Mortgage$6,008/mo
Tax Amount ()-
Days On Market146 days
Description
Discover this architectural gem crafted by Outline Homes! This 5 bdrm, 3.5 bth residence on a 12500S/F LOT boasts 3500s/f of living space, 4fireplaces, soaring ceilings, and skylights. The gourmet kitchen features a 10ft island, marble countertops, designer lighting, Bosch appliances, and opens to a spacious deck and lush south-facing backyard. The living room is perfect for relaxation with a gas fireplace, hardwood herringbone flooring, large windows, a half bath, plus a sizable mudroom. Upstairs, find a primary suite with vaulted ceilings, a walk-in closet, private south-facing patio, spa-like ensuite, three additional bedrooms, laundry, and a full bath with wet room. The basement offers an entertainment haven with a living area, bar, bedroom, storage, and bath. Enjoy the convenience of a double attached garage and a quick stroll to the ravine, Derick Golf Club, and Westbrook/Vernon Barford schools. Options for secondary laundry and additional cabinets make this home and location truly exceptional! (id:39198)
Property Details
Interior
Features
Lower level Floor
Bedroom 5

