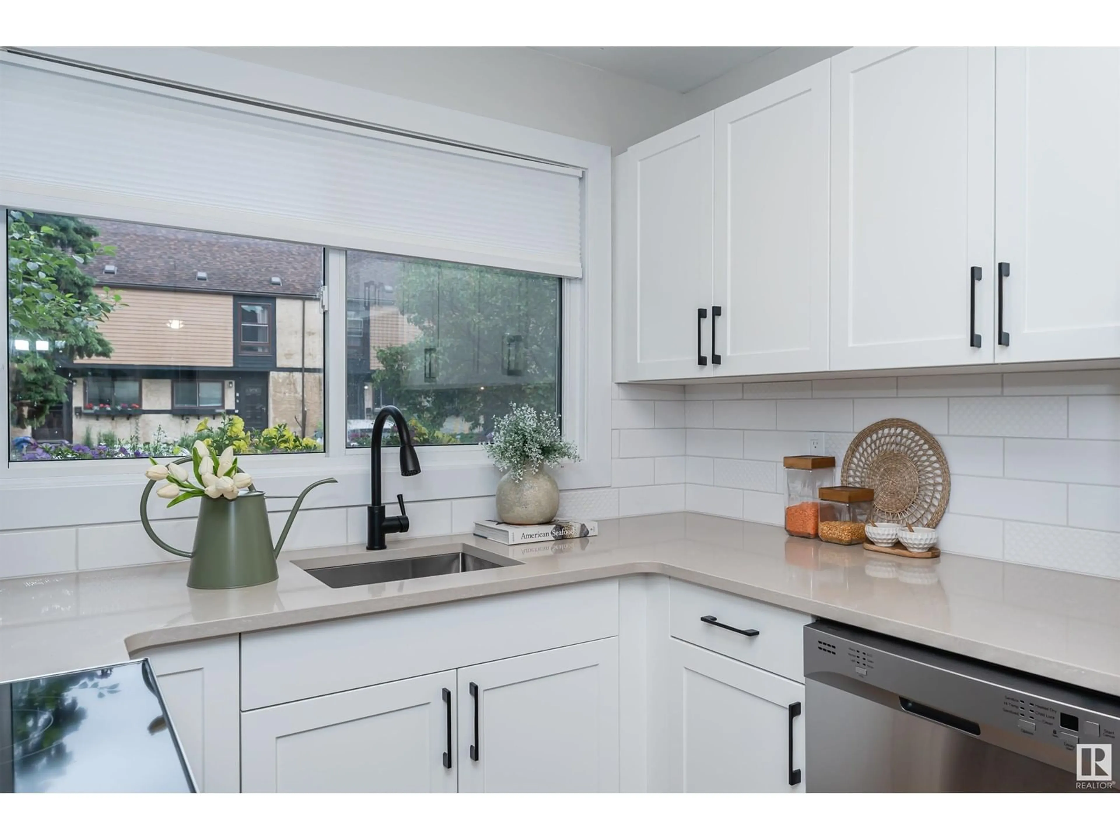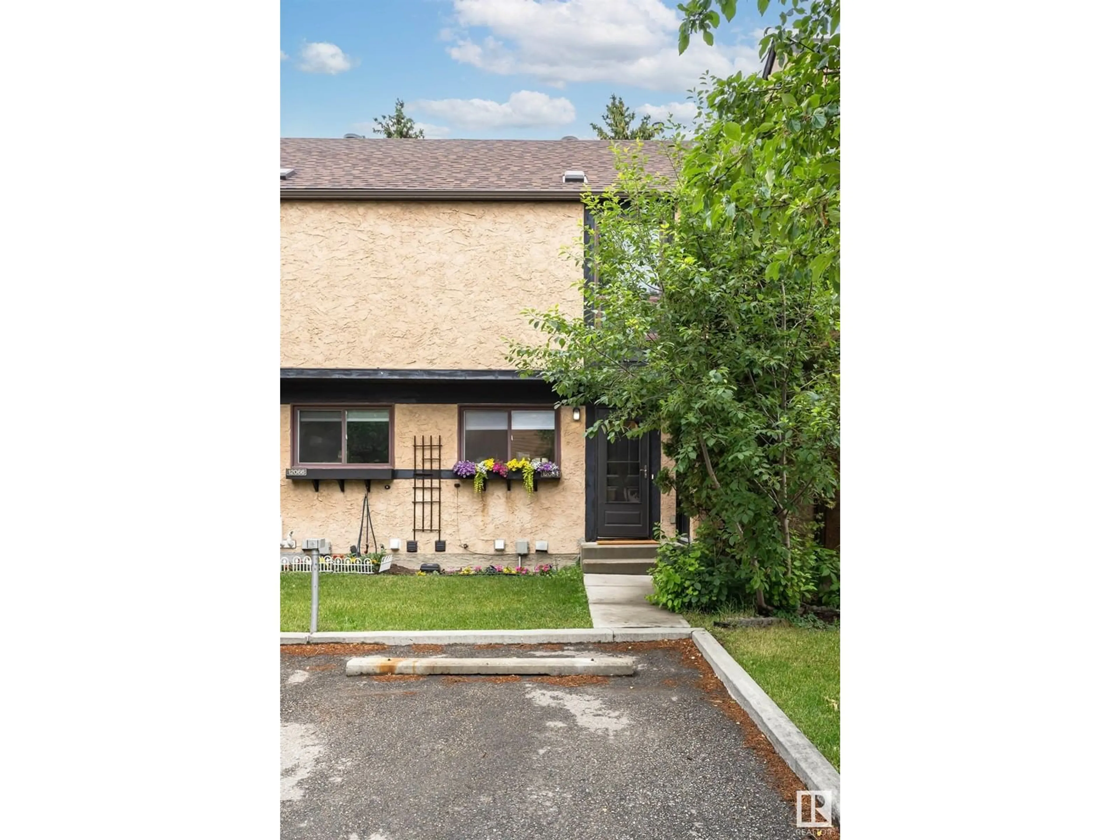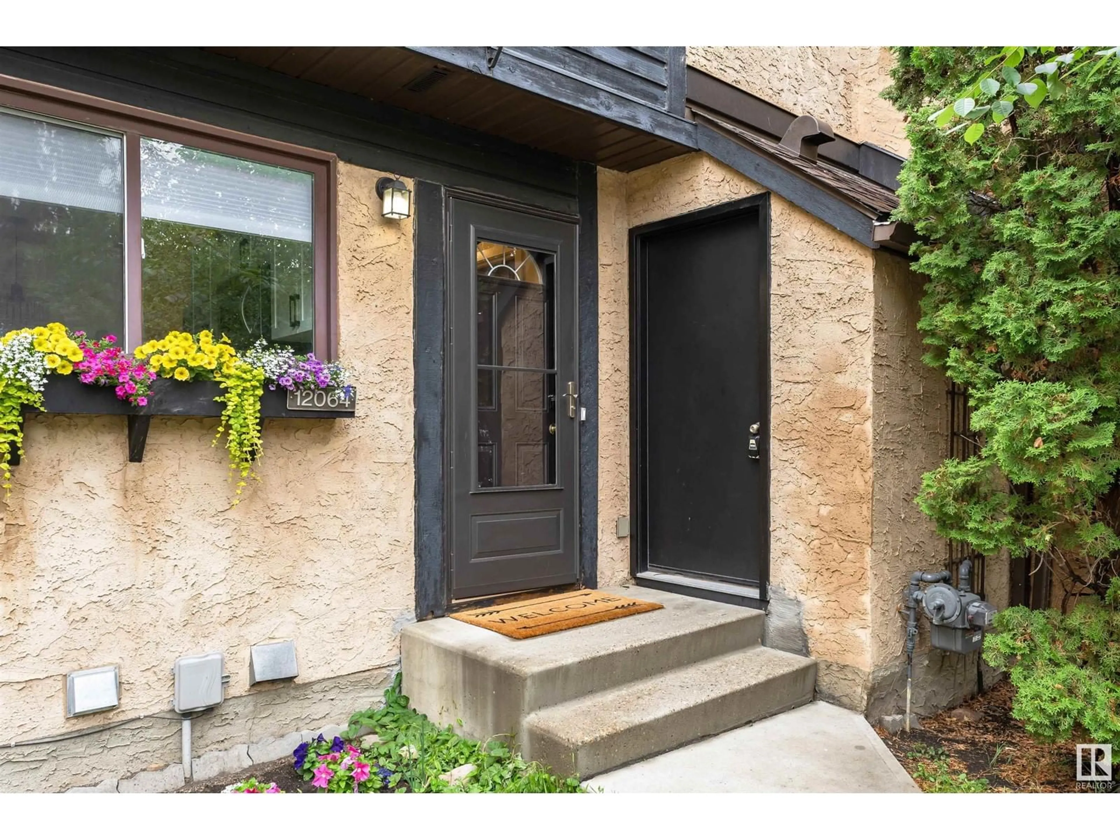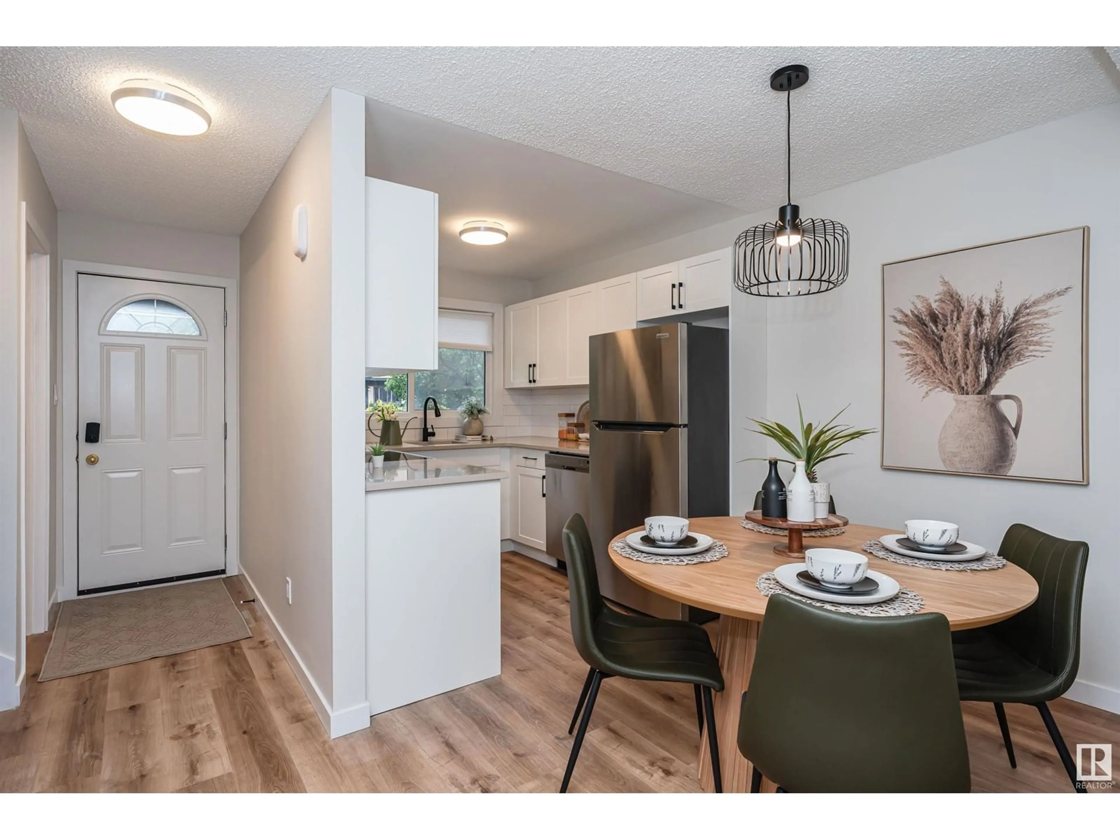12064 25 AV NW, Edmonton, Alberta T6J4L3
Contact us about this property
Highlights
Estimated ValueThis is the price Wahi expects this property to sell for.
The calculation is powered by our Instant Home Value Estimate, which uses current market and property price trends to estimate your home’s value with a 90% accuracy rate.Not available
Price/Sqft$239/sqft
Est. Mortgage$1,137/mo
Maintenance fees$427/mo
Tax Amount ()-
Days On Market175 days
Description
Welcome home, to your Newly Renovated 3 Bedroom Townhouse in sought-after Blue Quill Estates. This home comes with many upgrades, including a stunning kitchen with Quartz countertops, Stainless Steel Appliances and much more. The main floor has Luxury Vinyl Plank flooring throughout and a cozy wood burning fireplace. Upstairs you'll find new carpets, a modern 4 piece bathroom, the spacious primary bedroom with a large closet, and 2 more bedrooms. This unit comes complete with a storage space and parking stall located outside your front door. Lockhart Gardens is a very well-kept complex with beautiful gardens, landscaping and next to a park for kids to play. Located close to the Century Park LRT, Terwillegar Recreation Centre, and the Derrick Golf Club with the Whitemud Ravine walking trails and MacTaggart Sanctuary nearby. Immediate possession available; get settled in this Summer! (id:39198)
Property Details
Interior
Features
Main level Floor
Living room
Dining room
Kitchen
Exterior
Parking
Garage spaces 1
Garage type Stall
Other parking spaces 0
Total parking spaces 1
Condo Details
Inclusions




