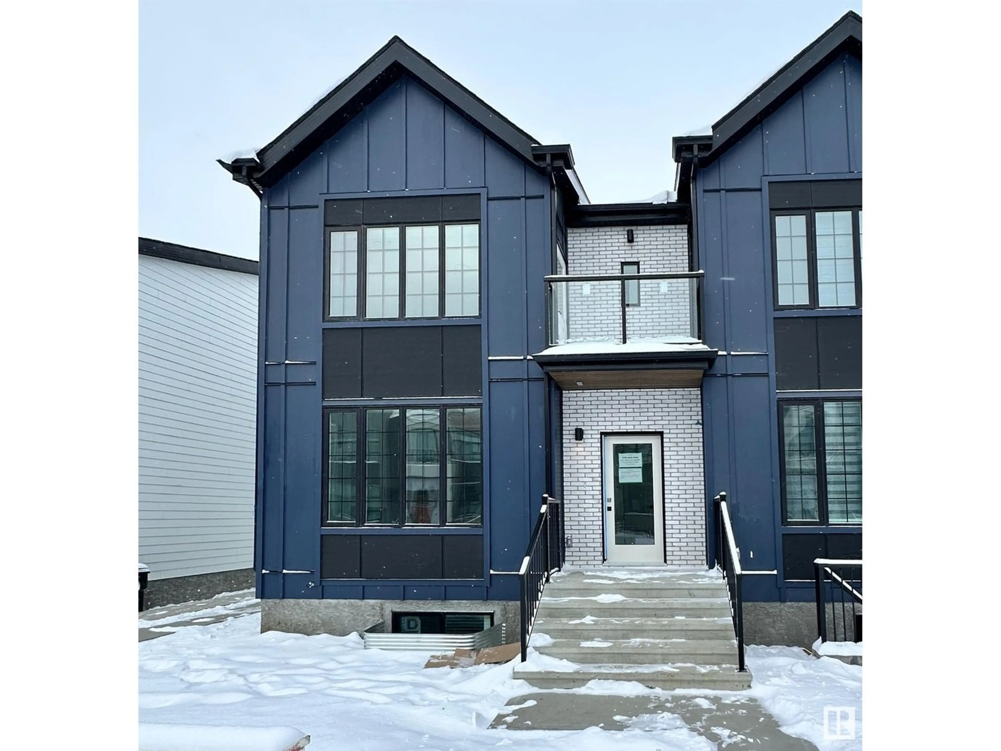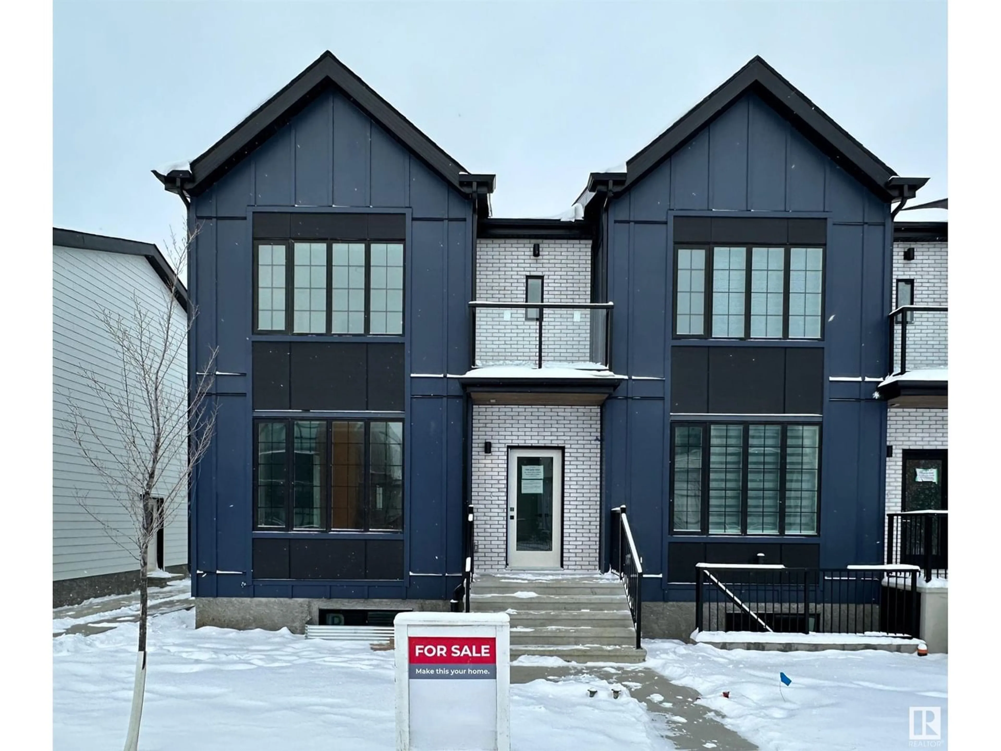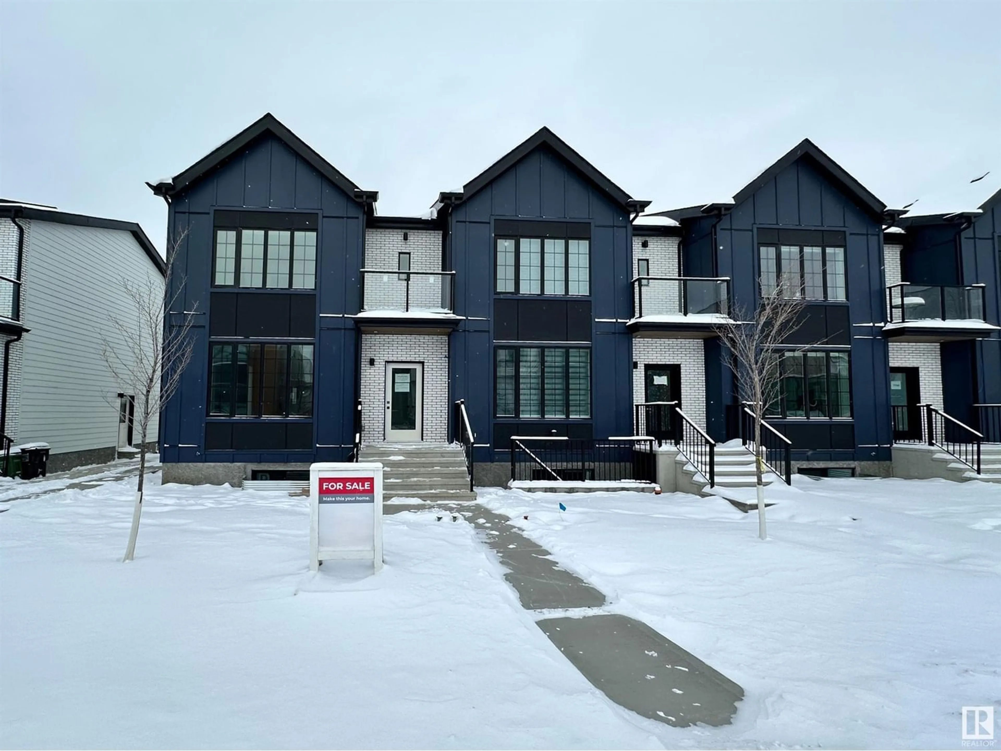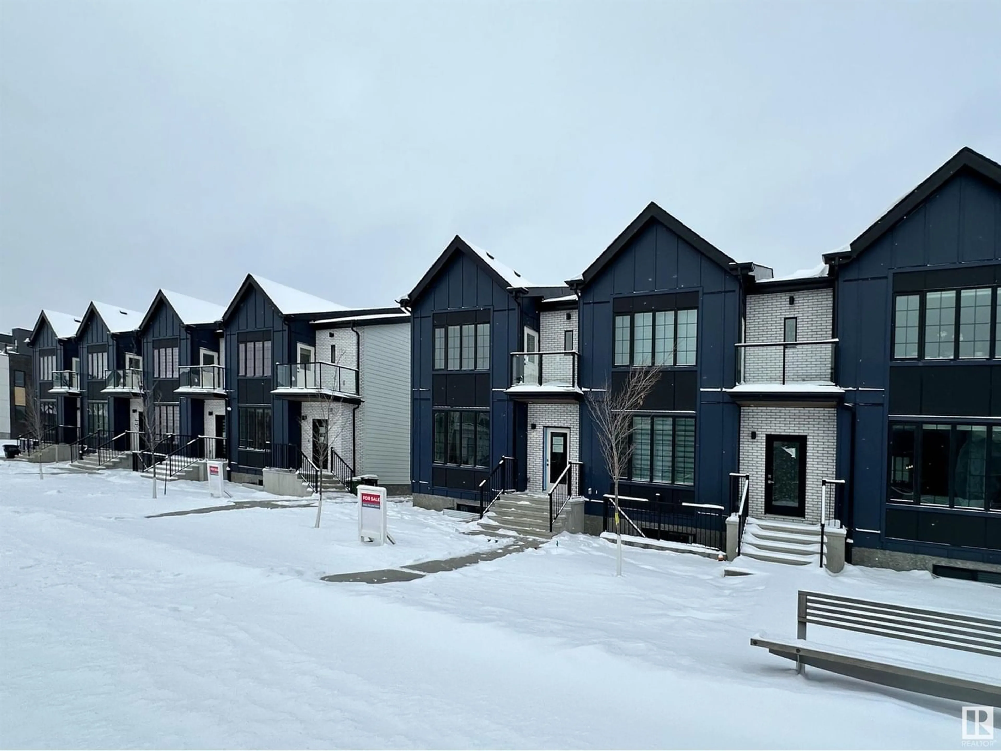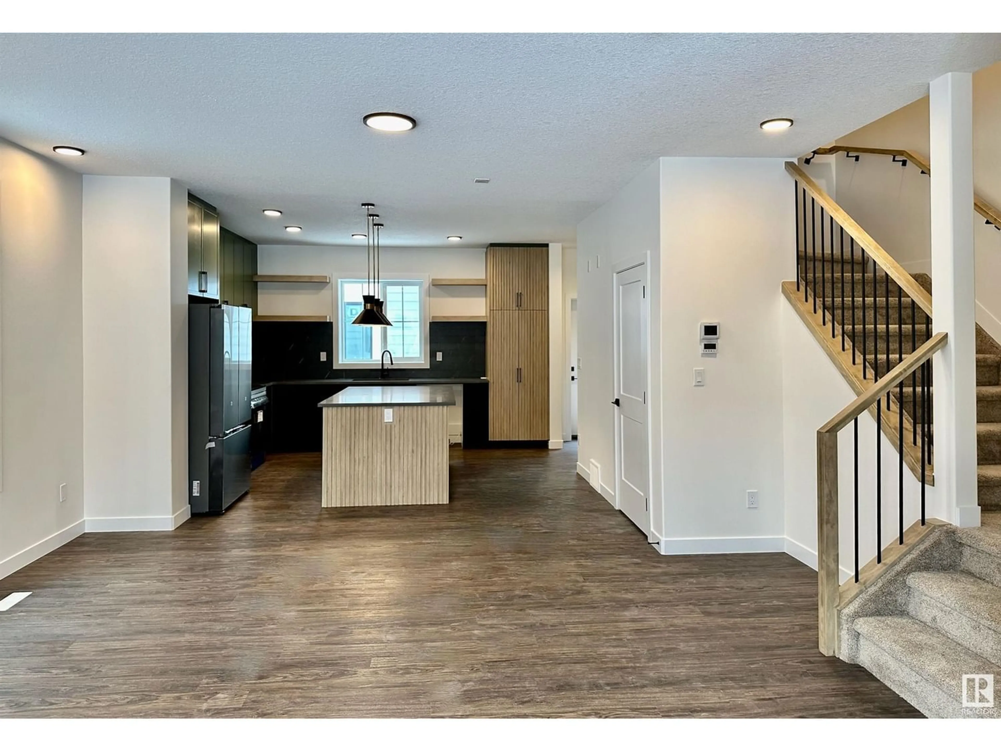7744 YORKE ME NW NW, Edmonton, Alberta T5G2S5
Contact us about this property
Highlights
Estimated ValueThis is the price Wahi expects this property to sell for.
The calculation is powered by our Instant Home Value Estimate, which uses current market and property price trends to estimate your home’s value with a 90% accuracy rate.Not available
Price/Sqft$378/sqft
Est. Mortgage$3,264/mo
Tax Amount ()-
Days On Market334 days
Description
MOVE-In Ready. Experience modern living at its finest with this amazing home minutes from Downtown Edmonton. This is an End unit townhome, with double detached Second Garage suite. It's highly sustainable, carbon-natural, energy-efficient home with a Geothermal heating/cooling system, solar panel ready, landscaped & fenced. The main floor features an open floor plan with luxury vinyl planks, 9ft ceiling, electric fireplace, stainless steel appliances in the kitchen, a wine cooler, a coffee bar area & built-in shelving. The upstairs offers: primary bed w/balcony, a walk-in closet, a modern ensuite, 2 other beds & a laundry area. The garage suite approx. 587 sqft offers: kitchen, 1-bed, 1 bath, den, living room & a laundry closet. Other features include 2x12 Exterior Walls and R70 grade insulation in the roof. Minutes away from Downtown, Rogers Place, NAIT, Kingsway Mall, U Of A, & 124 Street market. (id:39198)
Property Details
Interior
Features
Upper Level Floor
Bedroom 3
Bedroom 4
Second Kitchen
Primary Bedroom
Exterior
Parking
Garage spaces 4
Garage type -
Other parking spaces 0
Total parking spaces 4

