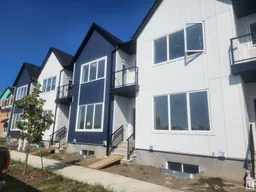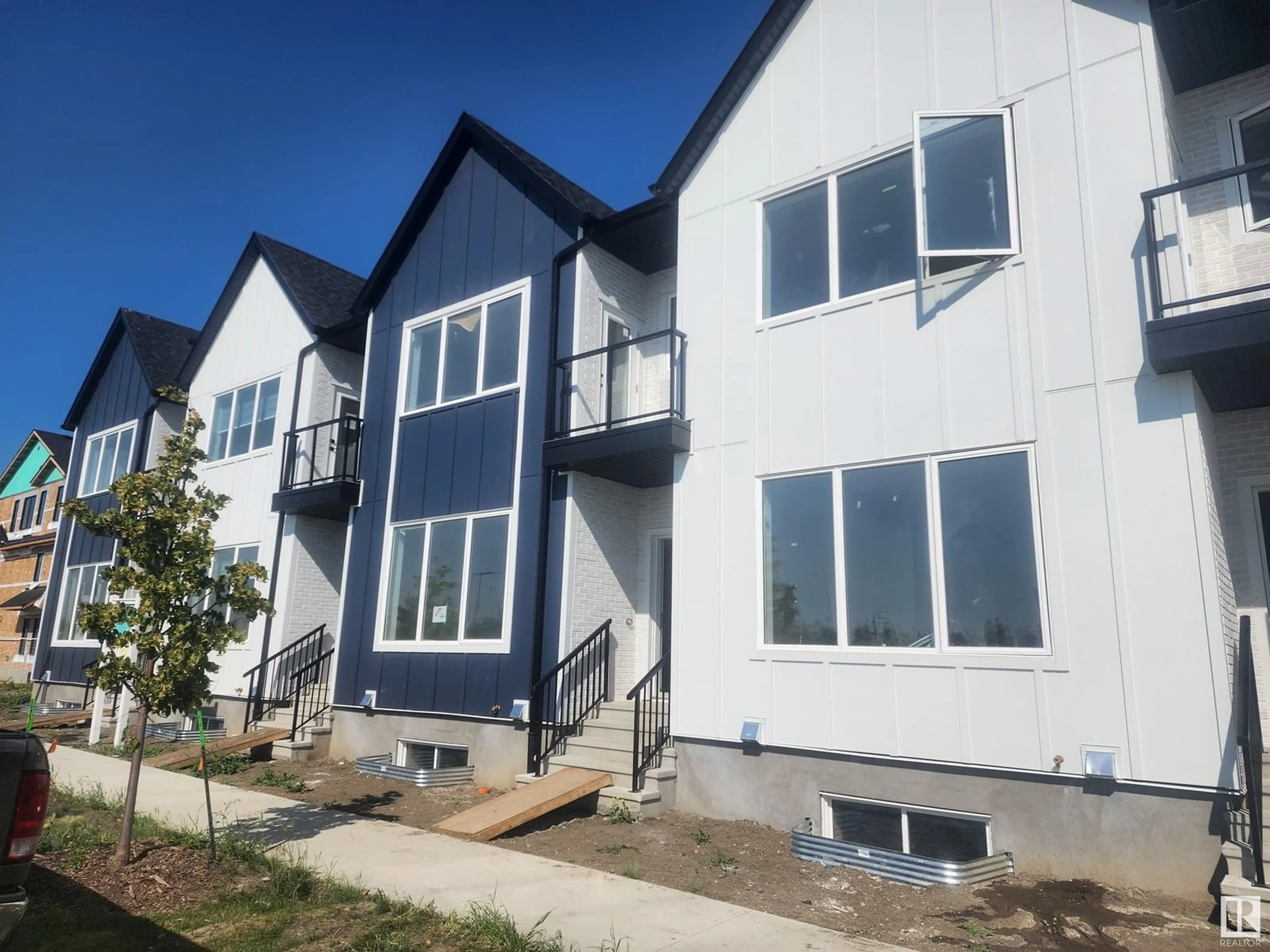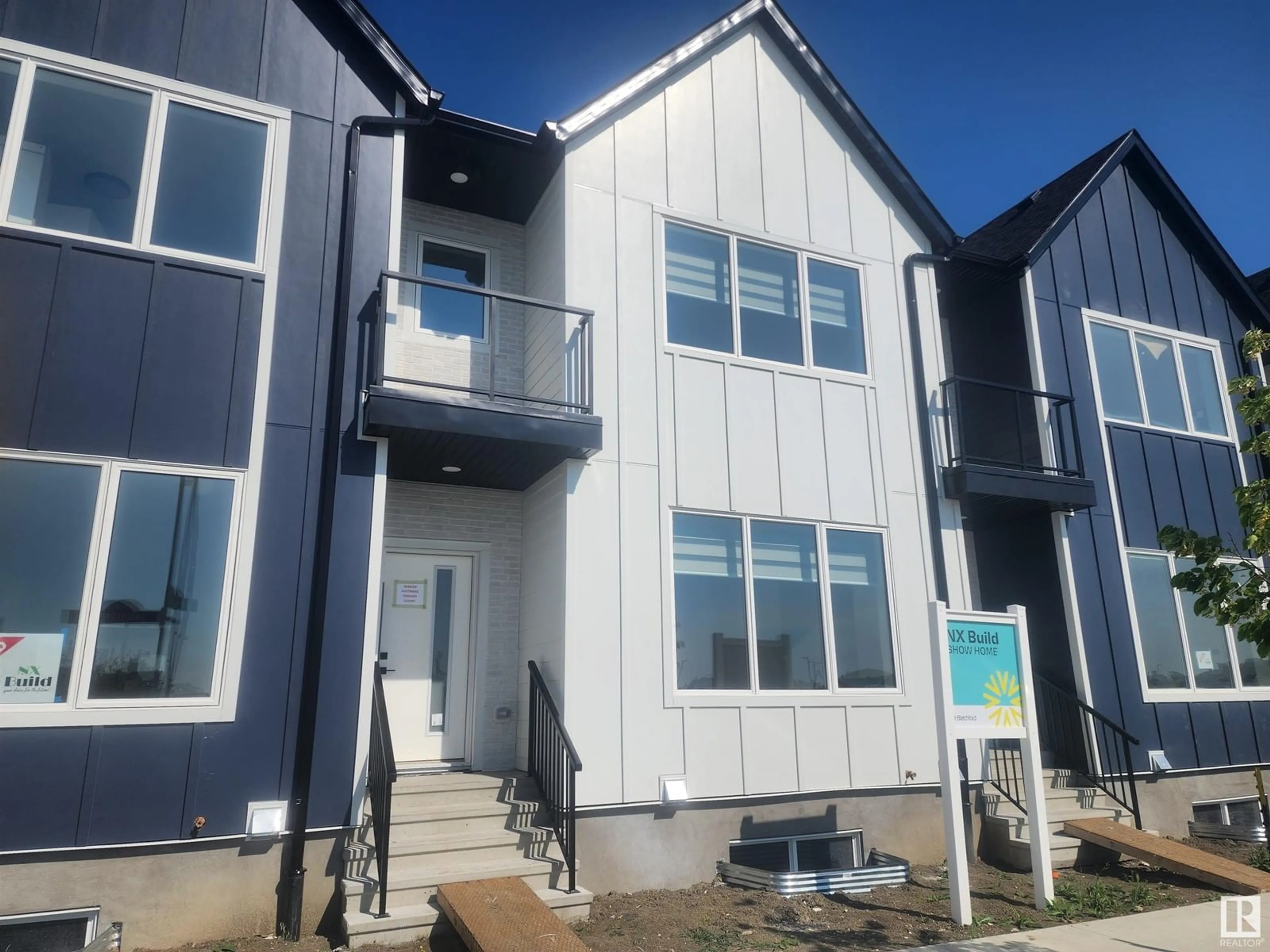#11 7066 FANE RD NW, Edmonton, Alberta T5G0W6
Contact us about this property
Highlights
Estimated ValueThis is the price Wahi expects this property to sell for.
The calculation is powered by our Instant Home Value Estimate, which uses current market and property price trends to estimate your home’s value with a 90% accuracy rate.Not available
Price/Sqft$287/sqft
Days On Market14 days
Est. Mortgage$2,014/mth
Maintenance fees$196/mth
Tax Amount ()-
Description
SHOWHOME! Official pre-sale available - save the GST on 12 brand new 3 bedroom 2 storey Townhomes coming to our Geothermal Heating and Cooling! Solar panel ready with 9 foot ceilings, bright open plans with HUGE windows, beside the control tower and Tomato Park. Homes come with Private Double Attached Garages Electric car charger ready with 200 AMP Electrical, underground parking accessed by security door, and each home has it's own private garage door for extra security. Basement level beside the garage has potential for family room/entertainment area or 4th bedroom and extra storage. Upstairs you'll discover 2 master bedroom or 3 full bedroom plans with upstairs laundry and balconies to sit and enjoy the stunning downtown view sunsets. Interior photos are of the show home - finishing, layouts and materials will differ depending on some of your personal selections to customize your future environmentally conscious home! (id:39198)
Property Details
Interior
Features
Basement Floor
Bedroom 4
3.5 m x 4.4 mExterior
Parking
Garage spaces 2
Garage type Attached Garage
Other parking spaces 0
Total parking spaces 2
Condo Details
Amenities
Ceiling - 9ft
Inclusions
Property History
 42
42

