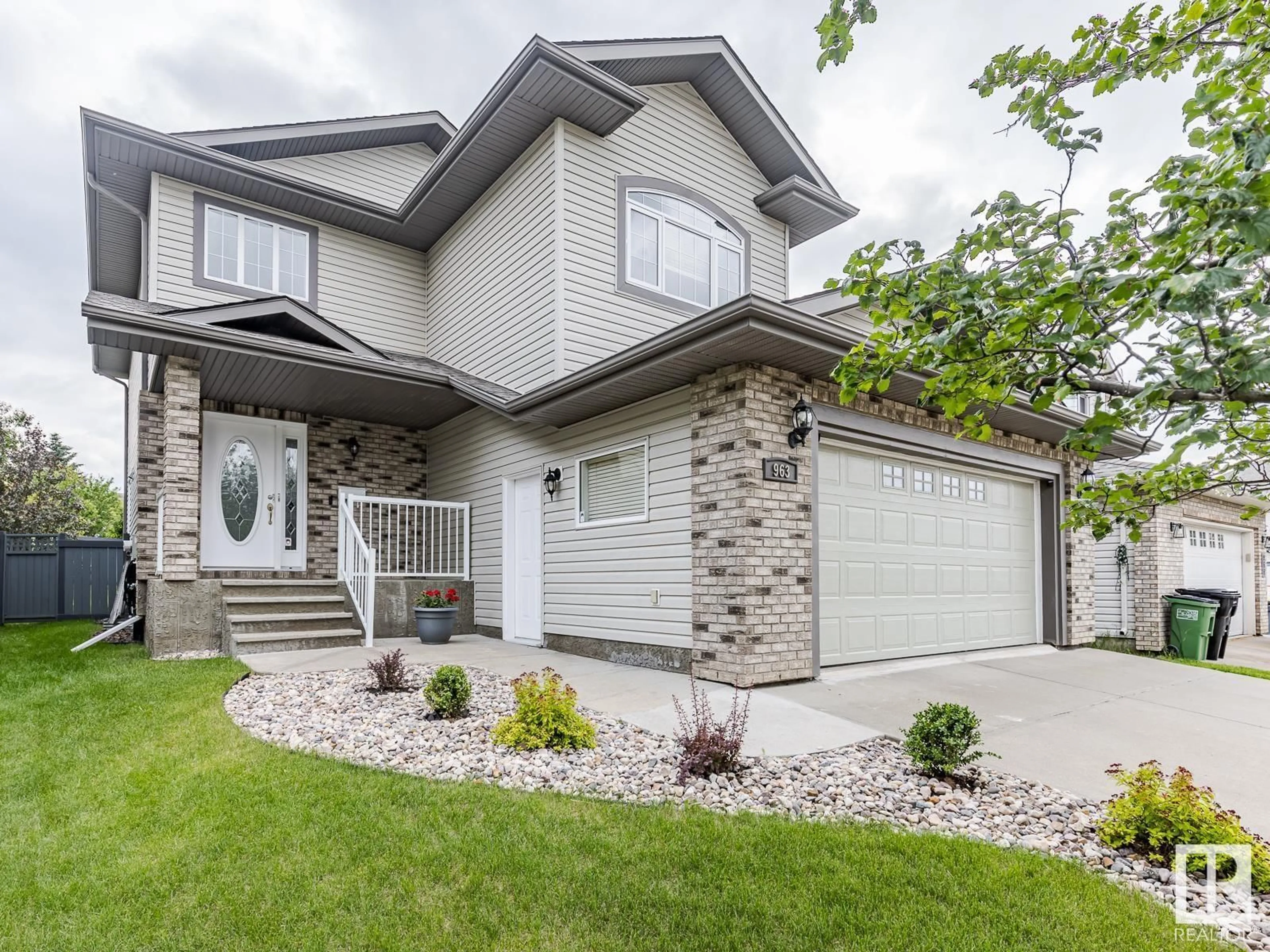963 Blackmud Creek CR SW SW, Edmonton, Alberta T6W1J7
Contact us about this property
Highlights
Estimated ValueThis is the price Wahi expects this property to sell for.
The calculation is powered by our Instant Home Value Estimate, which uses current market and property price trends to estimate your home’s value with a 90% accuracy rate.Not available
Price/Sqft$287/sqft
Days On Market21 days
Est. Mortgage$2,619/mth
Tax Amount ()-
Description
Nestled in Blackmud Creek, this meticulously maintained two-story home boasts 4 bedrooms and 3.5 baths across 3,000+ Sq ft of total living space. The foyer welcomes with cathedral ceilings and tile flooring, leading to a spacious kitchen with maple cabinetry, hardwood floors, stainless steel appliances, a large pantry, quartz countertops, and abundant natural light. The living room offers a gas fireplace, while the dining area connects effortlessly to the backyard. Upstairs, a versatile bonus room with vaulted ceilings, a luminous master bedroom with ensuite bath, and two well-appointed bedrooms plus a bath provide ample space and comfort. Completing the appeal, the fully finished basement features a separate entrance through the garage, a fourth bedroom, a modern bath, and a recreation room. Conveniently located moments from ravines, ponds, walking trails, bike paths, and public transit, with the park and elementary school just steps away. Easy access to highways makes commuting a breeze. (id:39198)
Property Details
Interior
Features
Basement Floor
Bedroom 4
3.59 m x 4.34 mRecreation room
6.94 m x 9.78 mUtility room
2.43 m x 1.51 mStorage
3.15 m x 2.49 mExterior
Parking
Garage spaces 4
Garage type Attached Garage
Other parking spaces 0
Total parking spaces 4
Property History
 47
47

