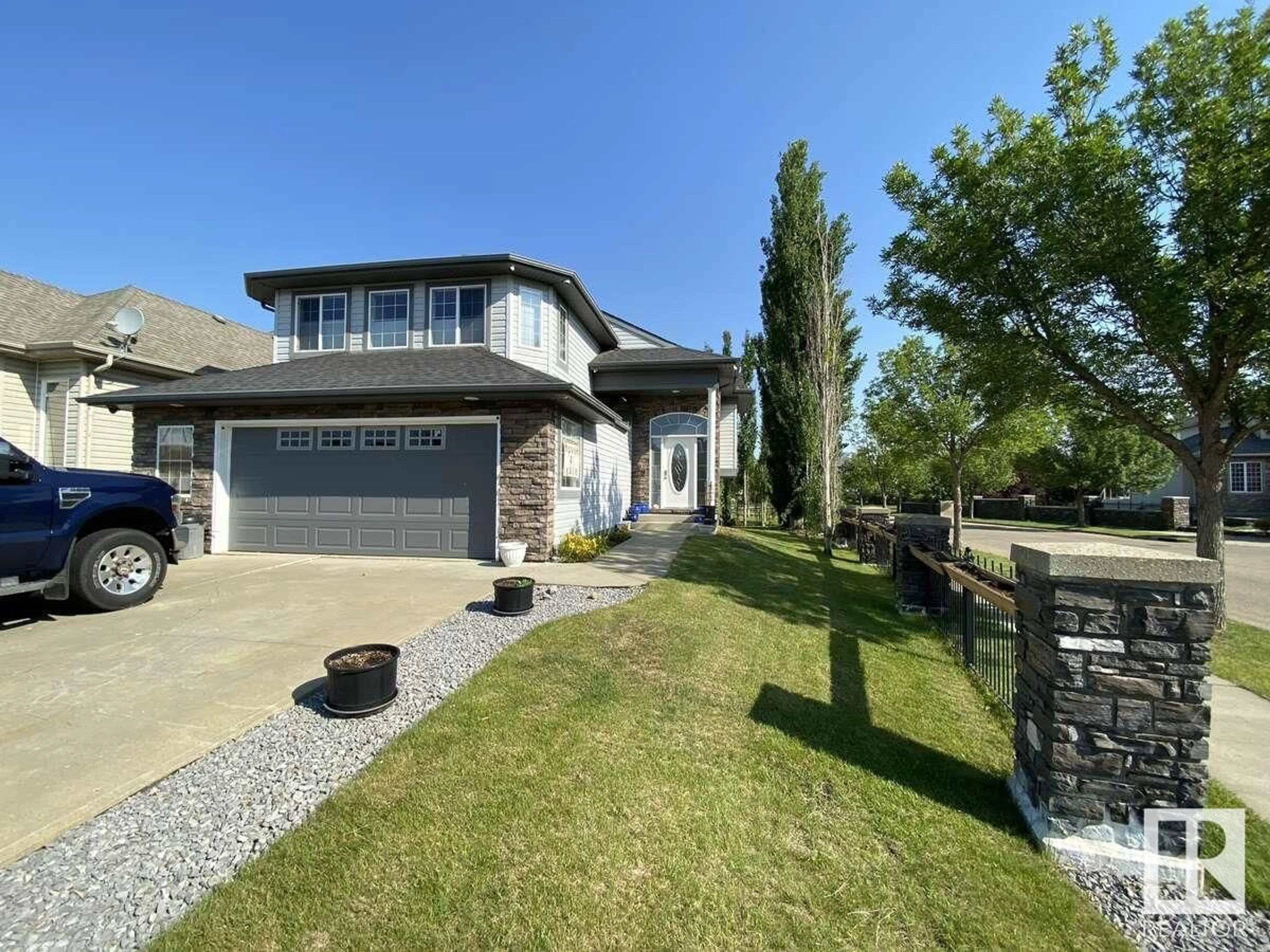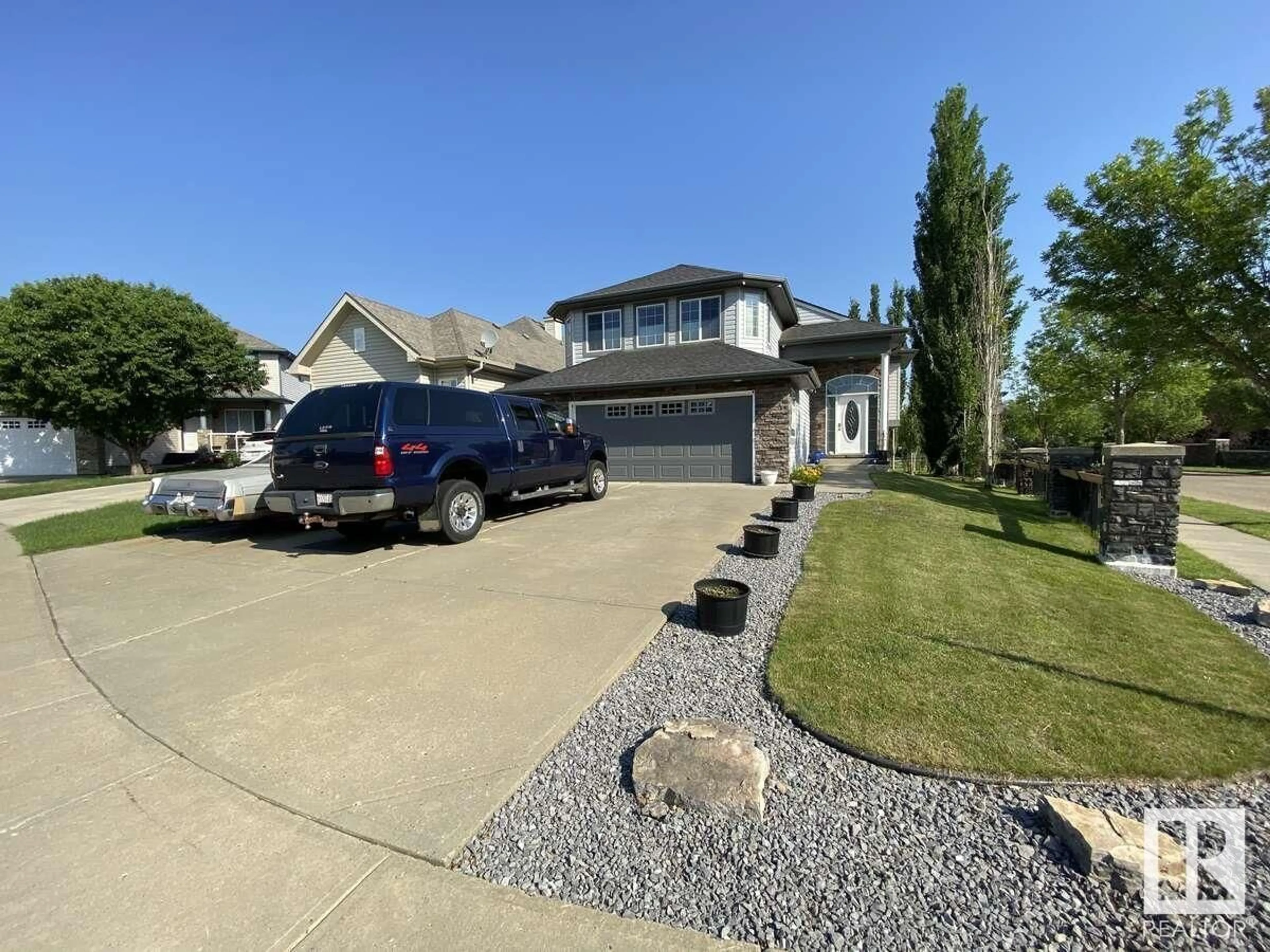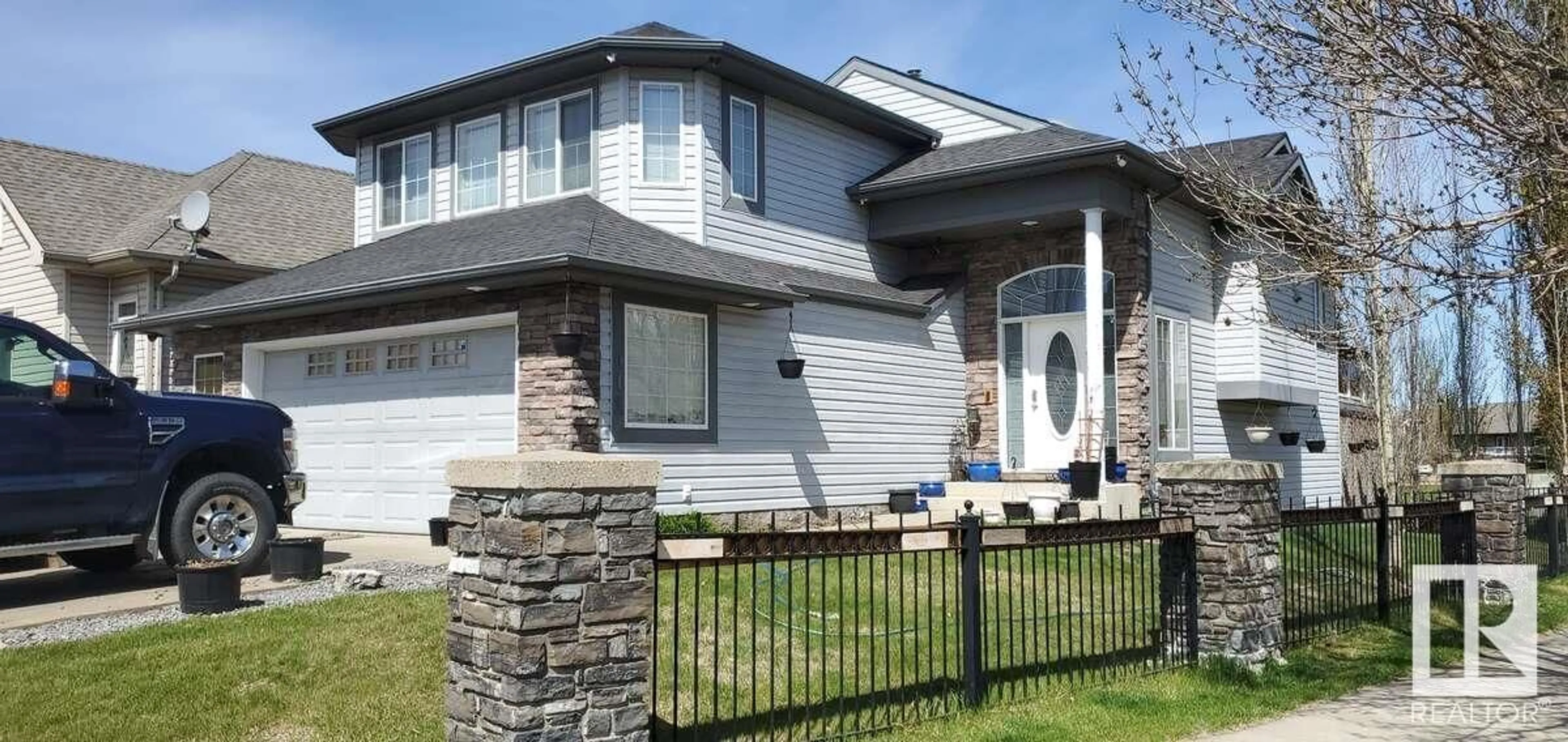912 BLACKMUD CREEK CR SW, Edmonton, Alberta T6W1J1
Contact us about this property
Highlights
Estimated ValueThis is the price Wahi expects this property to sell for.
The calculation is powered by our Instant Home Value Estimate, which uses current market and property price trends to estimate your home’s value with a 90% accuracy rate.Not available
Price/Sqft$407/sqft
Est. Mortgage$2,705/mo
Tax Amount ()-
Days On Market133 days
Description
For more information, please click on View Listing on Realtor Website. Beautifully maintained Walkout In South Brook. 1550 sq ft of Bi-Level Open Concept Entertaining space. Main Bedroom and 4 piece ensuite on Bi-level. Spare room, 4 piece bathroom, dining room, pantry, kitchen, Island, dining area, and living room on main. 2 natural gas fireplace, skylight Cherry Wood Cabinets and flooring. An Additional 1000 sq ft of Walkout Fully Developed Entertainment space, plus Additional Bedroom, Bathroom, Furnace Room and Storage. Large Oversized double Garage fully insulated with natural gas heat. Backs on to pond with walking trails to nature, elementary school, groceries, pharmacy, liquor, Starbucks, and future LRT line south. Must be seen to be appreciated. Shows like new. (id:39198)
Property Details
Interior
Features
Basement Floor
Bedroom 3
3.22 m x 4 mBonus Room
6.72 m x 4.11 mExterior
Parking
Garage spaces 7
Garage type -
Other parking spaces 0
Total parking spaces 7
Property History
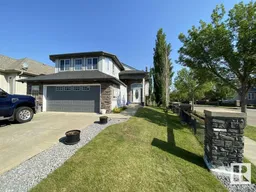 56
56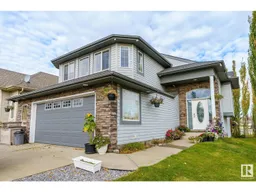 42
42
