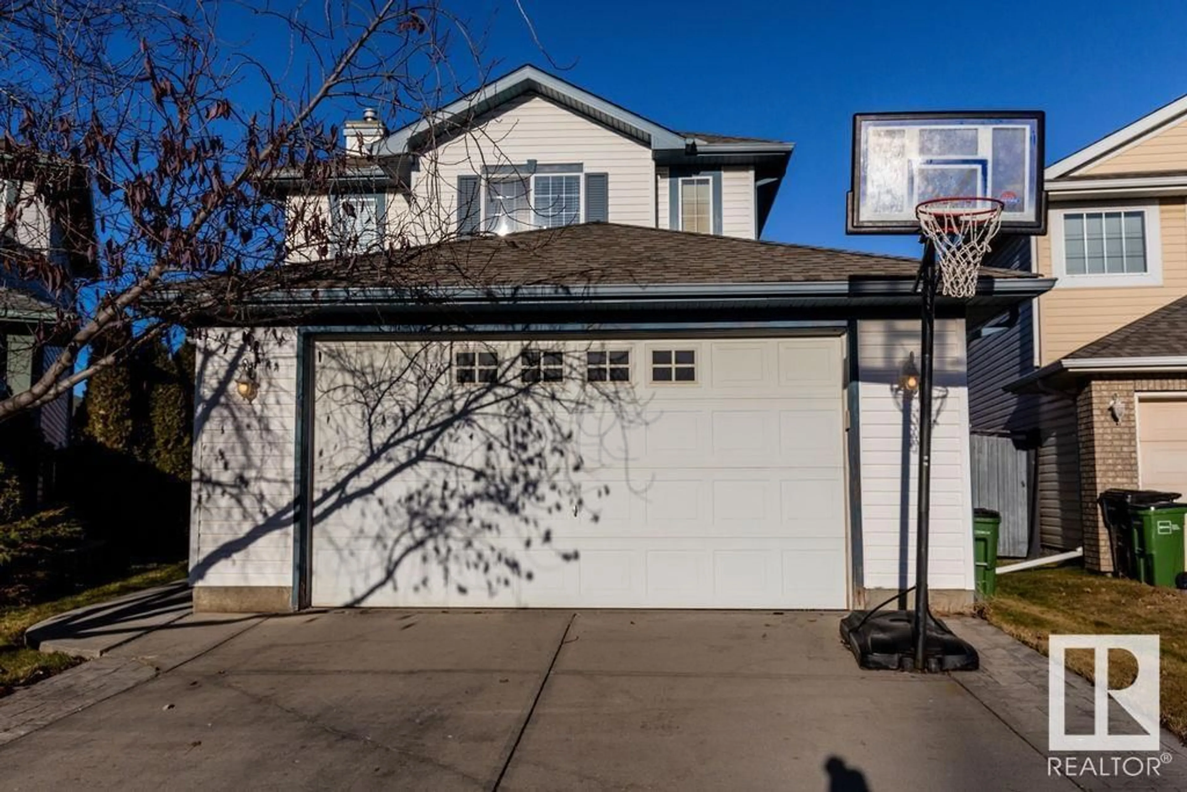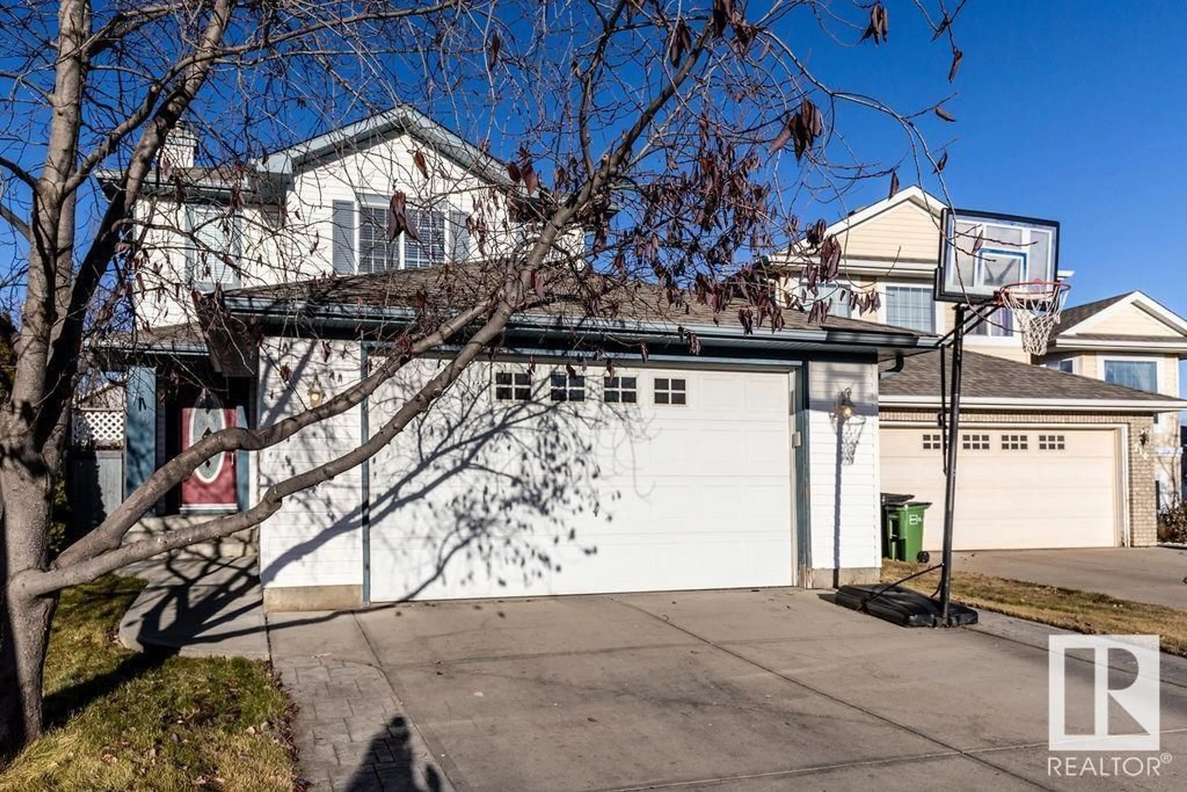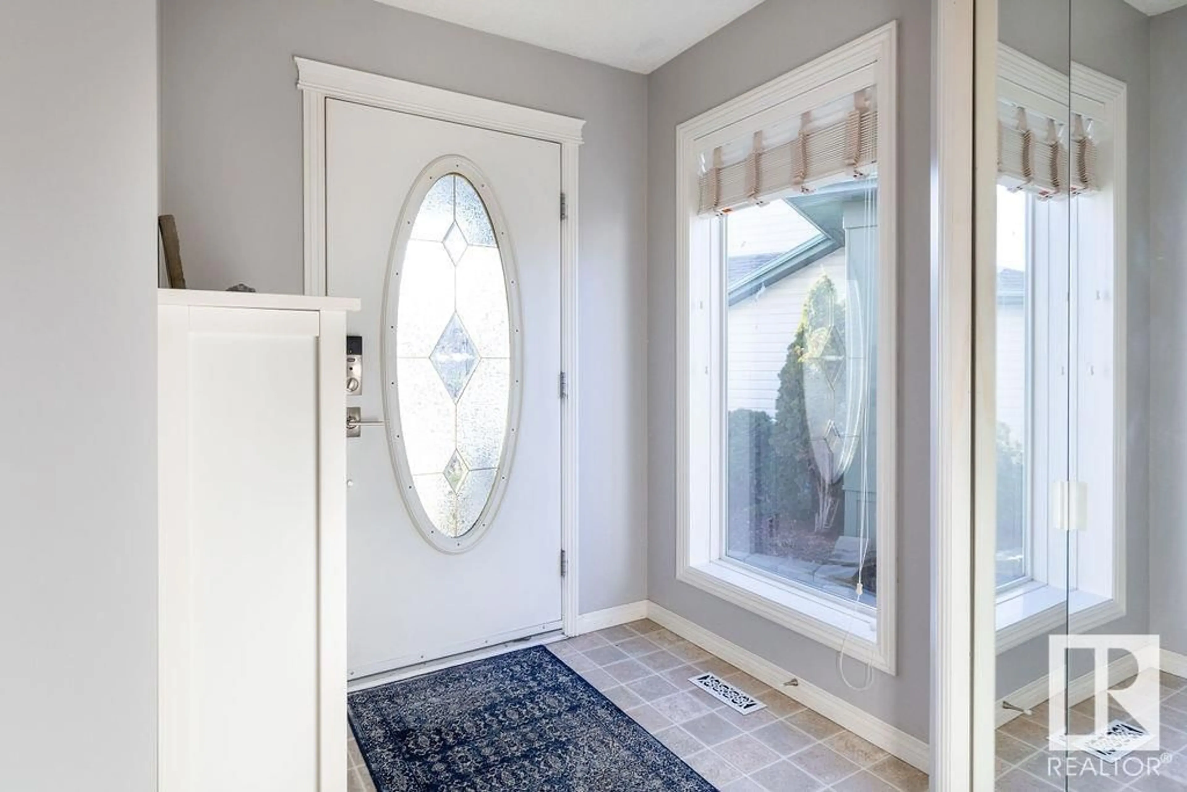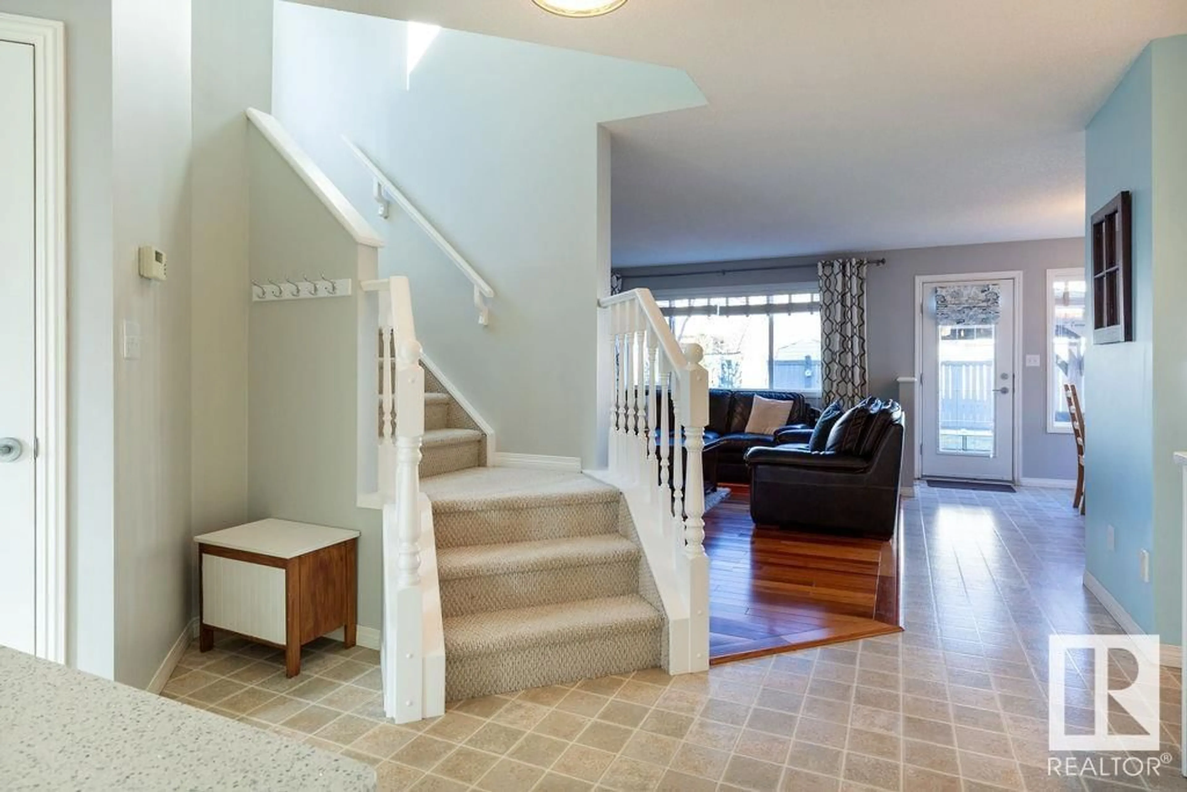716 BARRIE CL SW SW, Edmonton, Alberta T6W1E8
Contact us about this property
Highlights
Estimated ValueThis is the price Wahi expects this property to sell for.
The calculation is powered by our Instant Home Value Estimate, which uses current market and property price trends to estimate your home’s value with a 90% accuracy rate.Not available
Price/Sqft$297/sqft
Est. Mortgage$2,104/mo
Tax Amount ()-
Days On Market1 year
Description
Beautifully maintained 2 story in sought after Blackmud Creak. Pie Shaped lot Situated in a quiet, family safe Cul De Sac. Walking in to the large foyer, pride of ownership is evident. Bright open kitchen with quartz countertops and lots of cupboard space plus walk in pantry. This opens up to good sized bright living room with gleaming hardwood floors and gas fireplace. The good sized, family dining area leads out to large backyard with big patio complete with oversized gazebo. A two piece powder room and main floor laundry finish off the main floor. Upstairs there are three good sized bedrooms. Primary has gorgeous full ensuite with corner tub and separate shower. Basement is around 90% finished with massive family room and nook/office area. Close to all amenities.. Shopping, Schools, Recreation Centre and Restaurants and easy access to Calgary Trail, Anthony Henday and Whitemud. Nothing for you to do when you move in, just hang your pictures, put your feet up .. Welcome Home! (id:39198)
Property Details
Interior
Features
Basement Floor
Family room
6.65 m x 4.92 mDen
4.38 m x 3.95 mExterior
Parking
Garage spaces 4
Garage type Attached Garage
Other parking spaces 0
Total parking spaces 4




