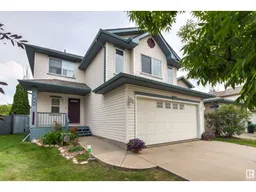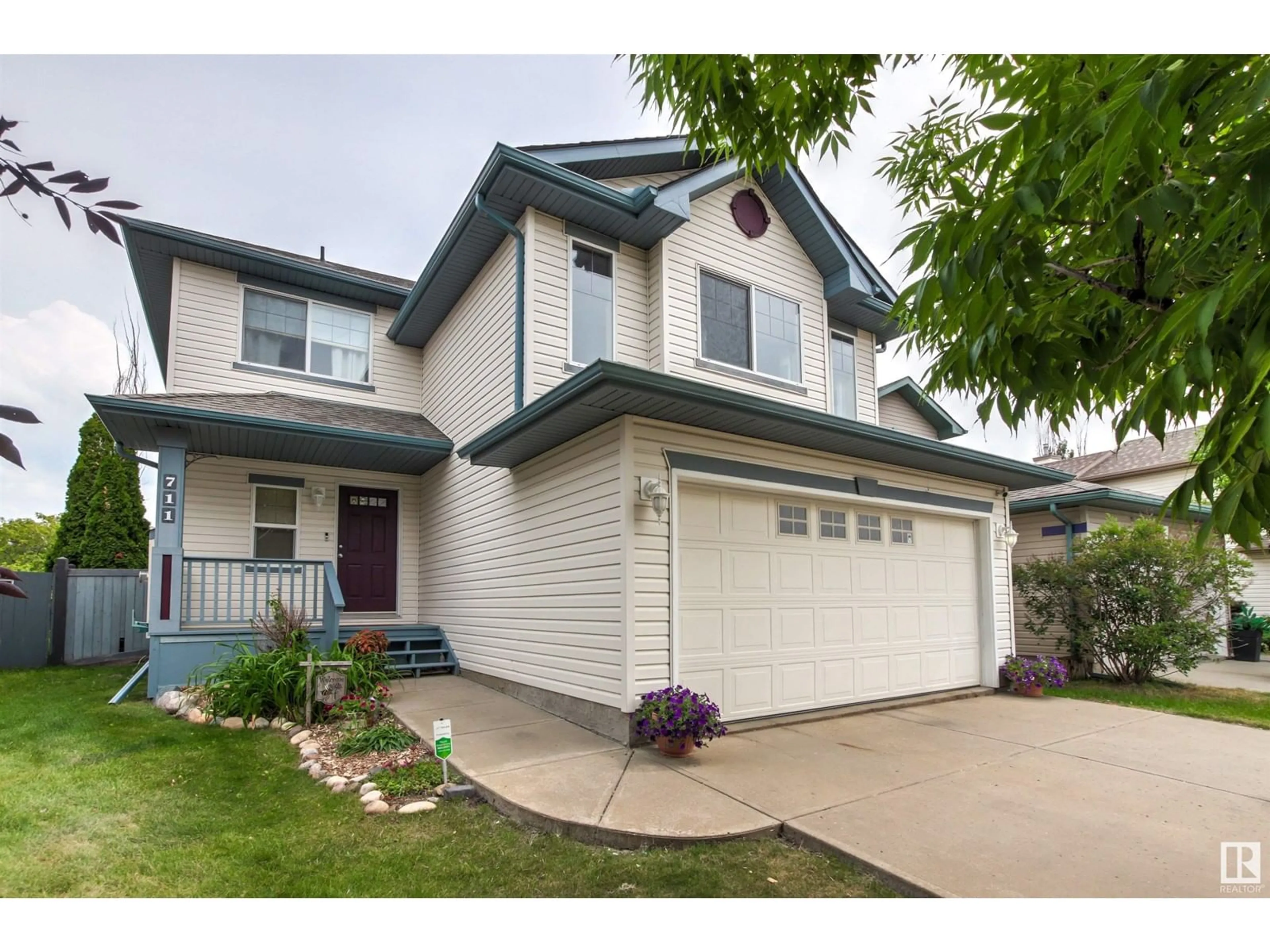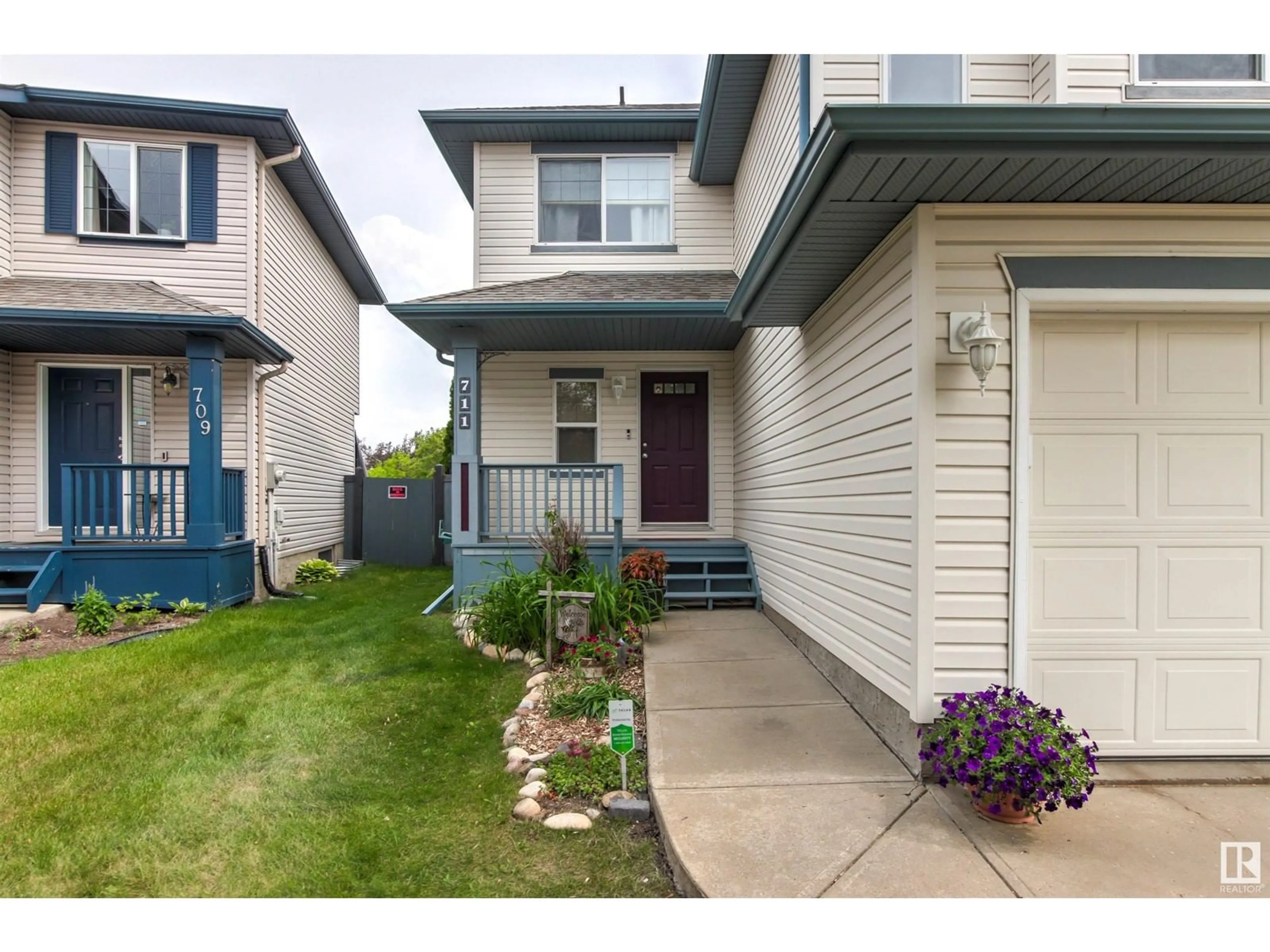711 BARRIE CL SW, Edmonton, Alberta T6W1E8
Contact us about this property
Highlights
Estimated ValueThis is the price Wahi expects this property to sell for.
The calculation is powered by our Instant Home Value Estimate, which uses current market and property price trends to estimate your home’s value with a 90% accuracy rate.Not available
Price/Sqft$313/sqft
Days On Market7 days
Est. Mortgage$2,298/mth
Tax Amount ()-
Description
Desirable community of Blackmud Creek. Wonderful family home has been lovingly maintained by the ORIGINAL OWNERS. From the moment you enter this home you will appreciate how clean and welcoming it feels. Open concept layout features a generous living room with gas fireplace, dining area and well equipped kitchen with island and corner pantry. 3+1 bedrooms, 3.5 baths, fully finished basement, double attached garage. Upper level offers spacious bonus room with vaulted ceiling, 4 piece bath, 2 good size bedrooms and primary bedroom with walk in closet and 4 piece ensuite. Basement development includes rec room and 4th bedroom with a 3 piece ensuite. Landscaped yard with deck, spacious patio, movable shed and plenty of room to garden. New vinyl plank flooring and carpet, freshly painted, new dishwasher, pot lights, new blinds on main level. Furnace replaced December 2020. Walking distance to school and parks. Quick access to Anthony Henday, QEII and the Airport. (id:39198)
Property Details
Interior
Features
Basement Floor
Bedroom 4
3.04 m x 4.09 mRecreation room
6.55 m x 6.72 mUtility room
4.19 m x 3.52 mExterior
Parking
Garage spaces 4
Garage type Attached Garage
Other parking spaces 0
Total parking spaces 4
Property History
 57
57

