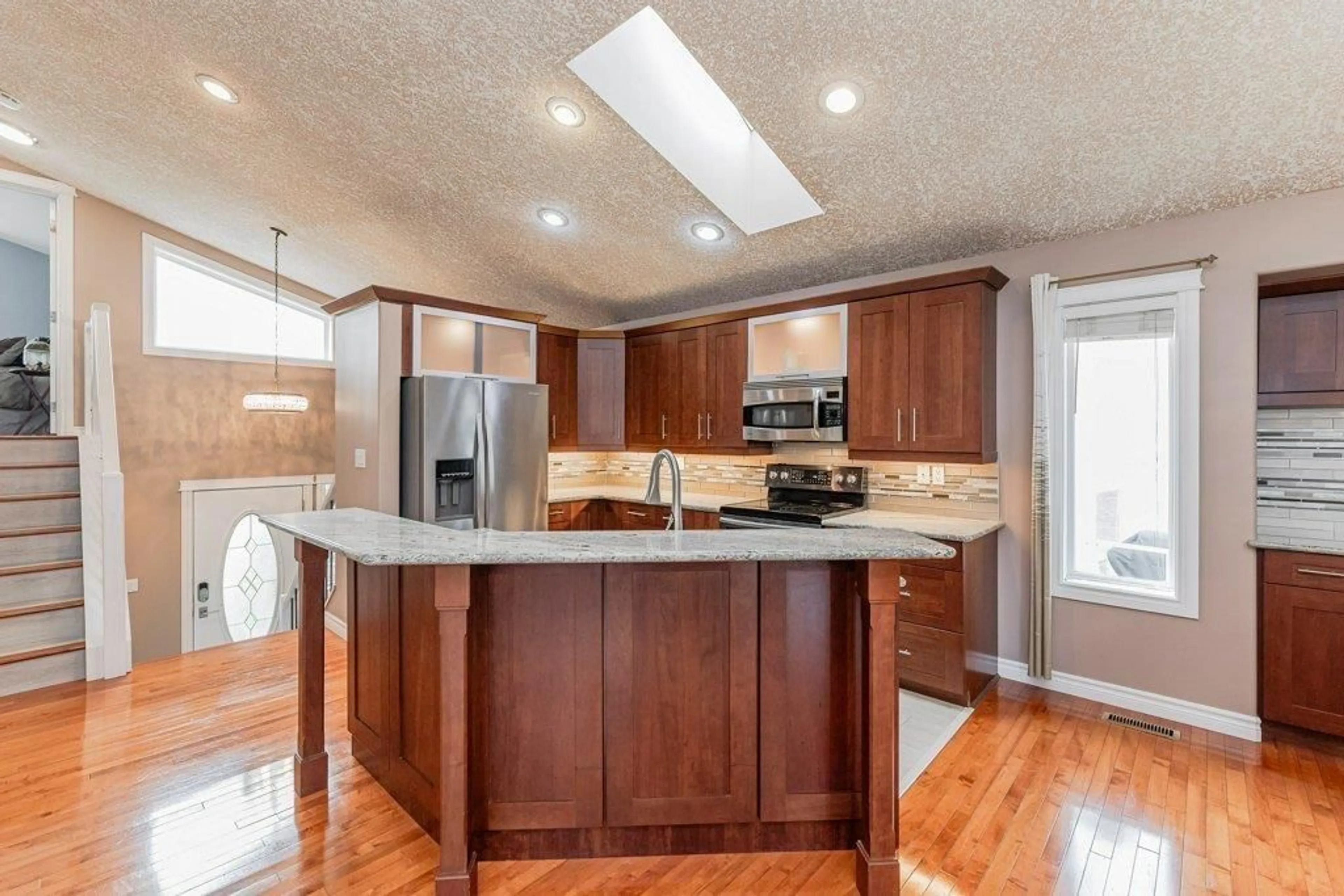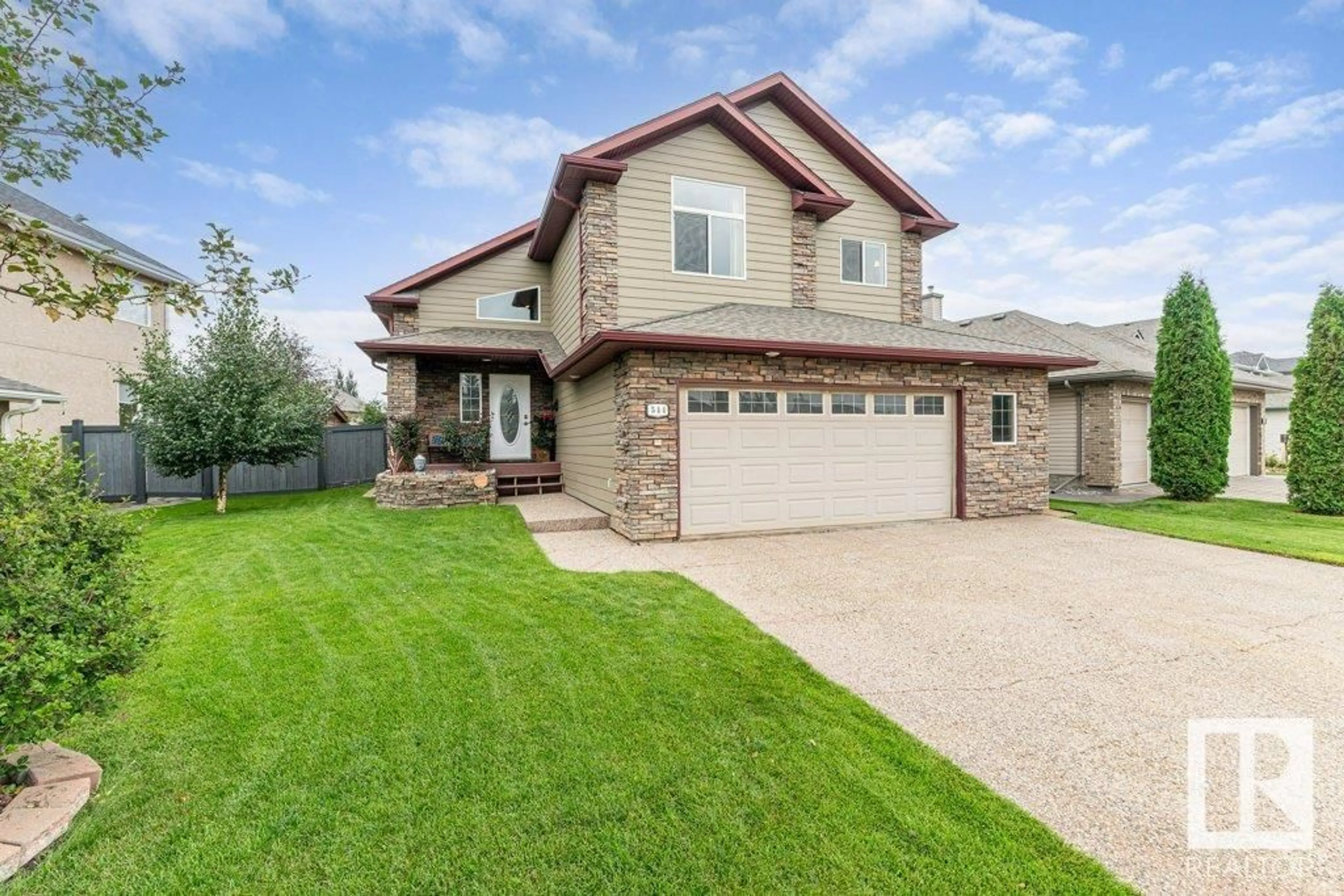544 BYRNE CR SW, Edmonton, Alberta T6W1E9
Contact us about this property
Highlights
Estimated ValueThis is the price Wahi expects this property to sell for.
The calculation is powered by our Instant Home Value Estimate, which uses current market and property price trends to estimate your home’s value with a 90% accuracy rate.Not available
Price/Sqft$332/sqft
Est. Mortgage$2,362/mo
Tax Amount ()-
Days On Market1 year
Description
Welcome to this bright, modern, modified bi-level with oversized double attached garage in the beautiful community of Southbrook, in Blackmud Creek. This updated home offers a spacious open concept living area with gleaming hardwood floors, vaulted ceilings and an abundance of large windows. The kitchen boasts maple cabinets, SS appliances, granite counter tops, large pantry and plenty of cabinet space. Relax in front of your electric fireplace in the living room, enjoy a family meal in your spacious dining room or have a glass of wine in the 4 season sunroom with heated floors & 6 person hot tub. An additional bedroom, 3 pc bathroom and laundryroom finish off the main level.The primary bedroom offers walk in closet and ensuite bathroom with heated floor.Head downstairs to your freshly paintedbasement with newer carpet, 9 ft ceiling, wood burning fireplace, 2 additional bedrooms and a 4 pc bathroom. The outdoor oasis awaits with stamped concrete, fire pit area, 2 patios & allan block garden. (id:39198)
Property Details
Interior
Features
Main level Floor
Laundry room
Sunroom
4.55 m x 2.9 mLiving room
5.18 m x 3.61 mDining room
5.34 m x 3.44 m



