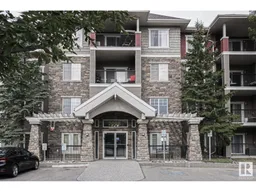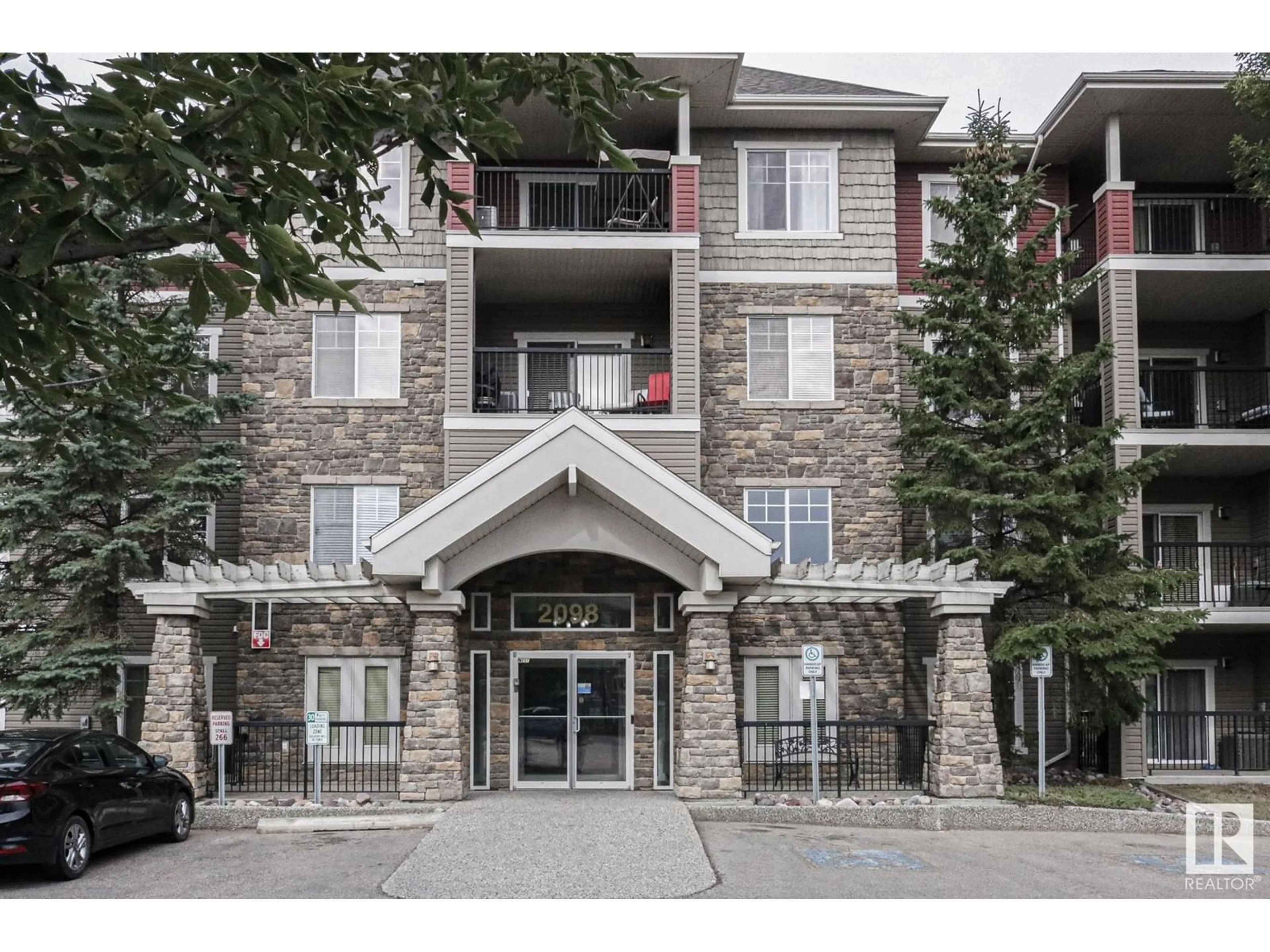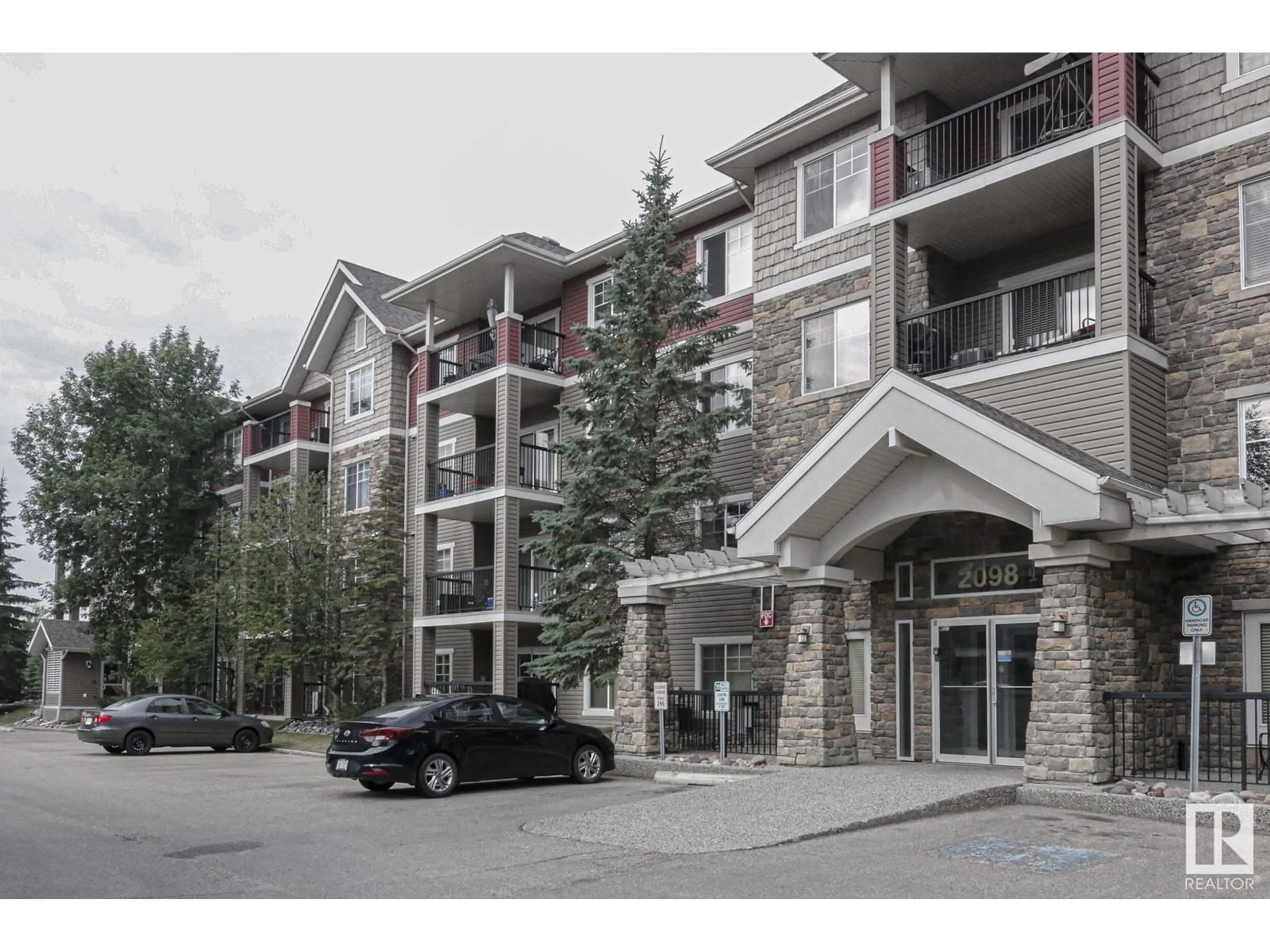#411 2098 BLACKMUD CREEK DR SW SW, Edmonton, Alberta T6W1T7
Contact us about this property
Highlights
Estimated ValueThis is the price Wahi expects this property to sell for.
The calculation is powered by our Instant Home Value Estimate, which uses current market and property price trends to estimate your home’s value with a 90% accuracy rate.Not available
Price/Sqft$227/sqft
Est. Mortgage$923/mth
Maintenance fees$538/mth
Tax Amount ()-
Days On Market27 days
Description
This condo is located in THE TRADITION OF SOUTHBROOK complex in BLACKMUD CREEK. This spacious TOP FLOOR unit features HARDWOOD FLOORING and AIR CONDITIONING. When entering this unit, you come to a large living room with FIREPLACE, dining area and an ideal kitchen with all your essential STAINLESS-STEEL appliances and breakfast ISLAND. The master bedroom has a walkthrough closet and ensuite bathroom. There is an additional bedroom and a full bathroom. Enjoy the convenience of a large in-suite laundry room, TWO TITLED PARKING STALLS one UNDERGROUND, one outdoor stall and a STORAGE CAGE. Enjoy the summers on your dedicated patio. This building has many amenities including a GAMES ROOM, FITNESS ROOOM and SOCIAL ROOM. Close to all amenities including shopping, restaurants, schools, public transportation, parks and major roadways including ELLERSLIE, ANTHONY HENDAY AND CALGARY TRAIL. (id:39198)
Property Details
Interior
Features
Main level Floor
Living room
5.33 m x 3.77 mDining room
2.42 m x 2.31 mKitchen
2.42 m x 3.3 mPrimary Bedroom
5.82 m x 3.41 mCondo Details
Inclusions
Property History
 48
48

