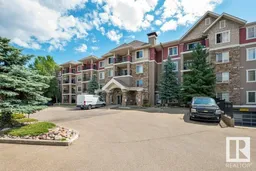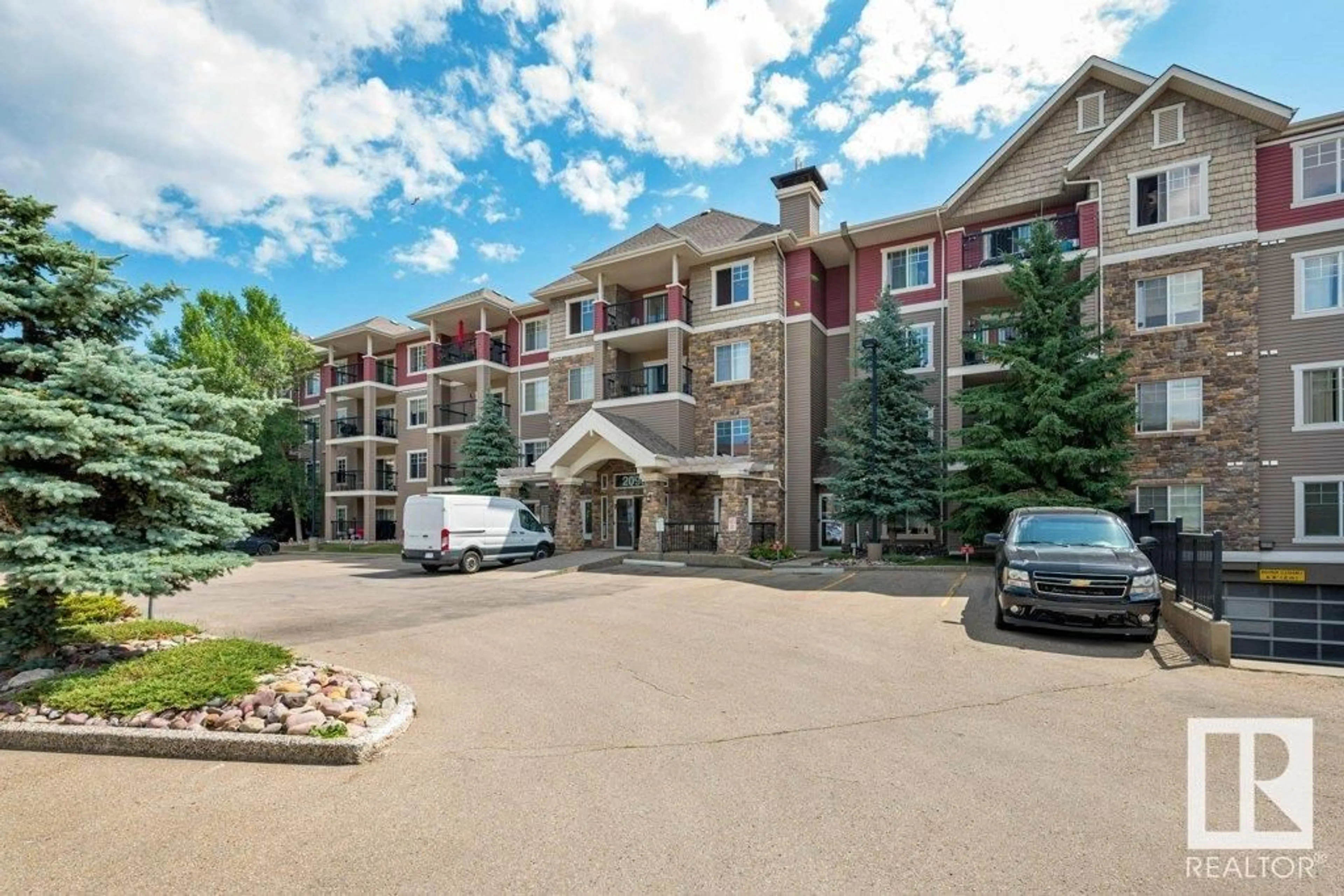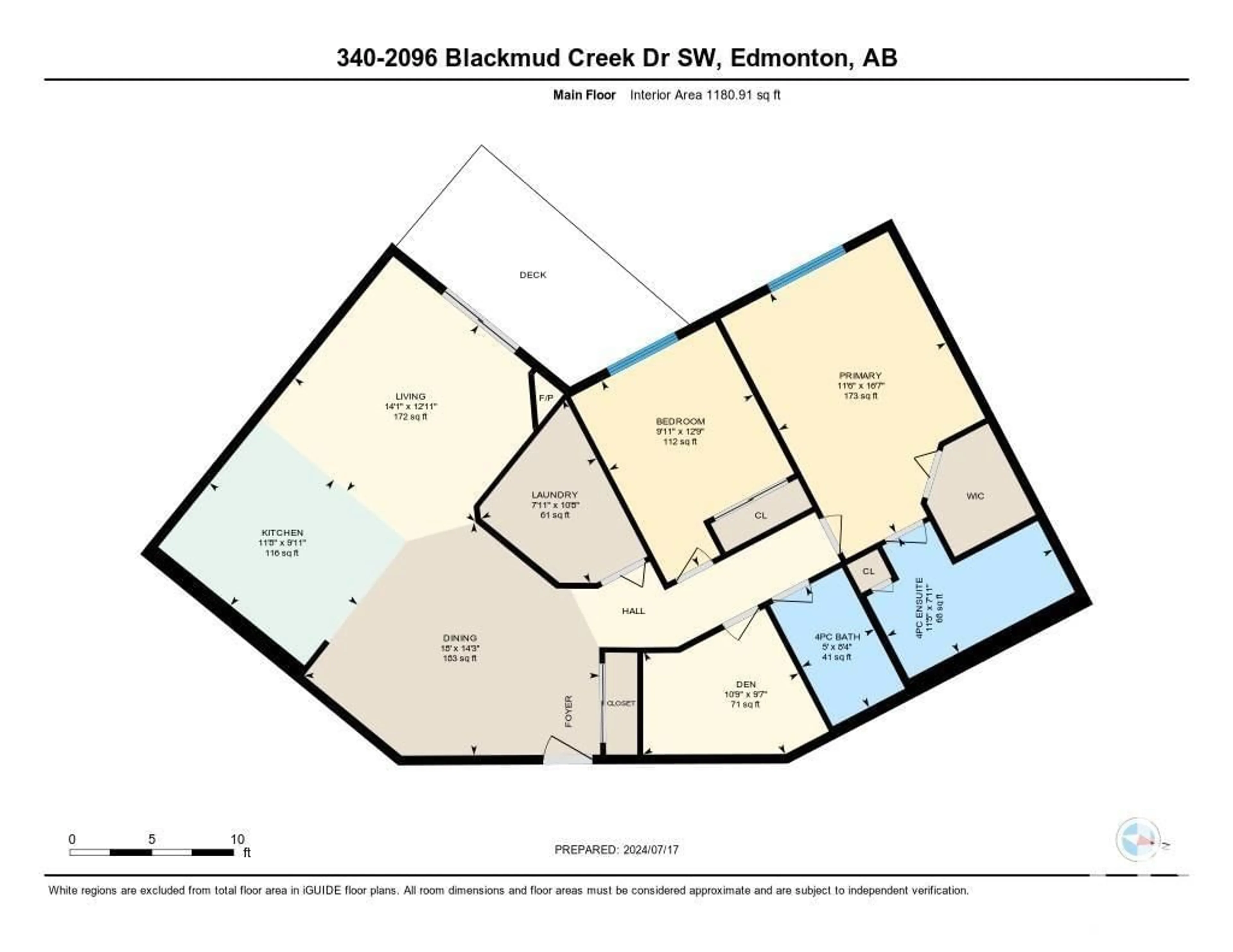#340 2096 BLACKMUD CREEK DR SW, Edmonton, Alberta T6W0G1
Contact us about this property
Highlights
Estimated ValueThis is the price Wahi expects this property to sell for.
The calculation is powered by our Instant Home Value Estimate, which uses current market and property price trends to estimate your home’s value with a 90% accuracy rate.Not available
Price/Sqft$220/sqft
Days On Market13 days
Est. Mortgage$1,117/mth
Maintenance fees$626/mth
Tax Amount ()-
Description
Welcome home to this stunning freshly painted 2 BEDROOM PLUS DEN, 2 FULL BATH, 2 PARKING STALLS (1 UNDERGROUND, 1 SURFACE) located at The Traditions At Southbrook in the much sought after community of Blackmud Creek. Some of the features of this unit include ceramic tile and vinyl plank flooring, stainless steel appliances, granite countertops, tiled backsplash, cherry wood cabinets, Hunter Douglas blinds, a nice sized balcony, and extra storage space in the laundry room and in the storage cage. Enjoy the comforts of a corner gas fireplace for those cozy evenings and central a/c for those hot summer days. Additionally, this building offers in-house amenities including an exercise room, games room, party room and guest suite. Located just steps away from ravine trails and walking distance to Roberta MacAdams School, Sobeys, and Starbucks. With easy access to Anthony Henday Drive or QE2 this place truly has it all. (id:39198)
Property Details
Interior
Features
Main level Floor
Living room
4.3 m x 3.94 mDining room
5.5 m x 4.33 mKitchen
3.56 m x 3.03 mDen
3.27 m x 2.91 mExterior
Parking
Garage spaces 2
Garage type -
Other parking spaces 0
Total parking spaces 2
Condo Details
Amenities
Vinyl Windows
Inclusions
Property History
 39
39

