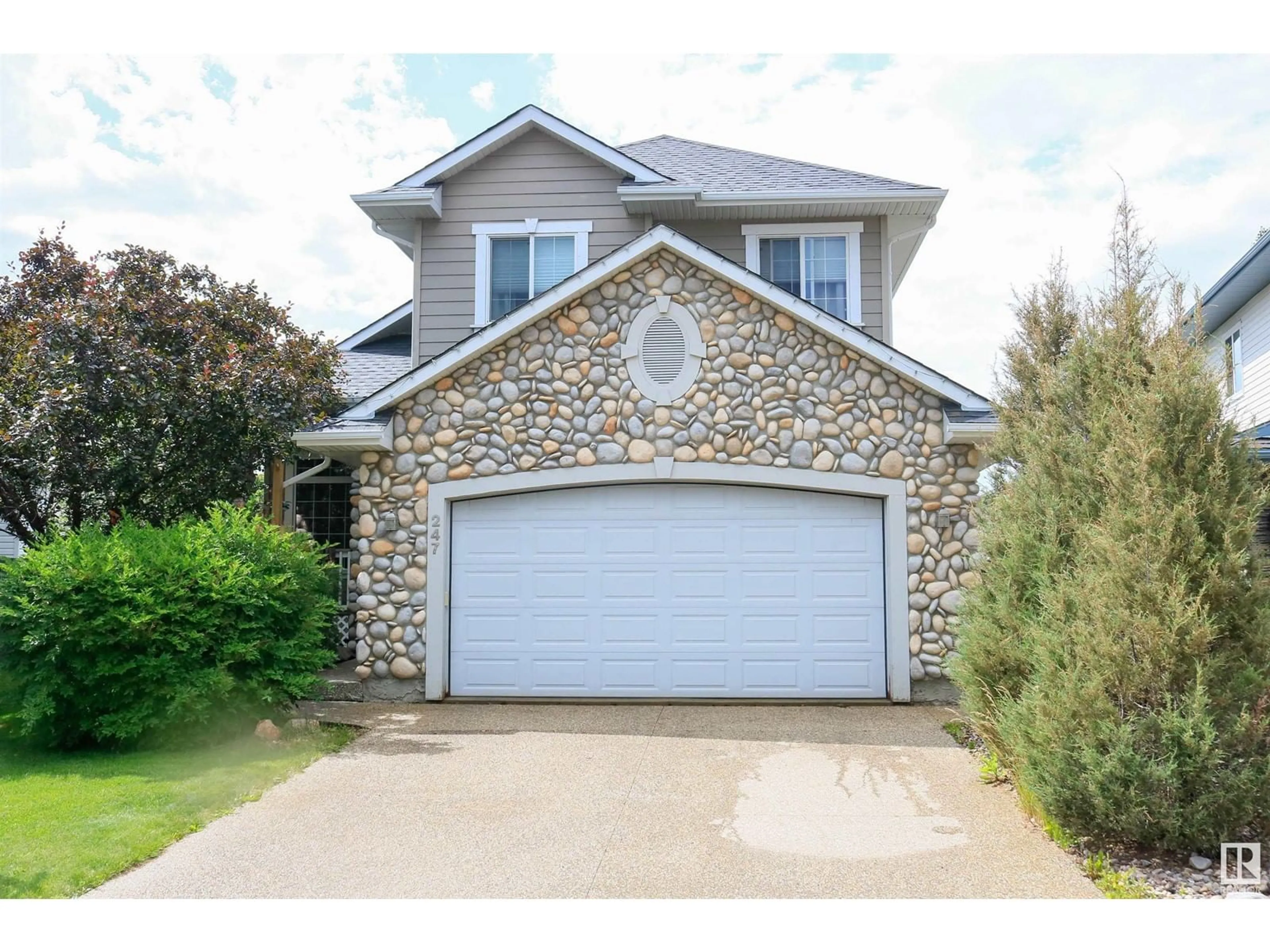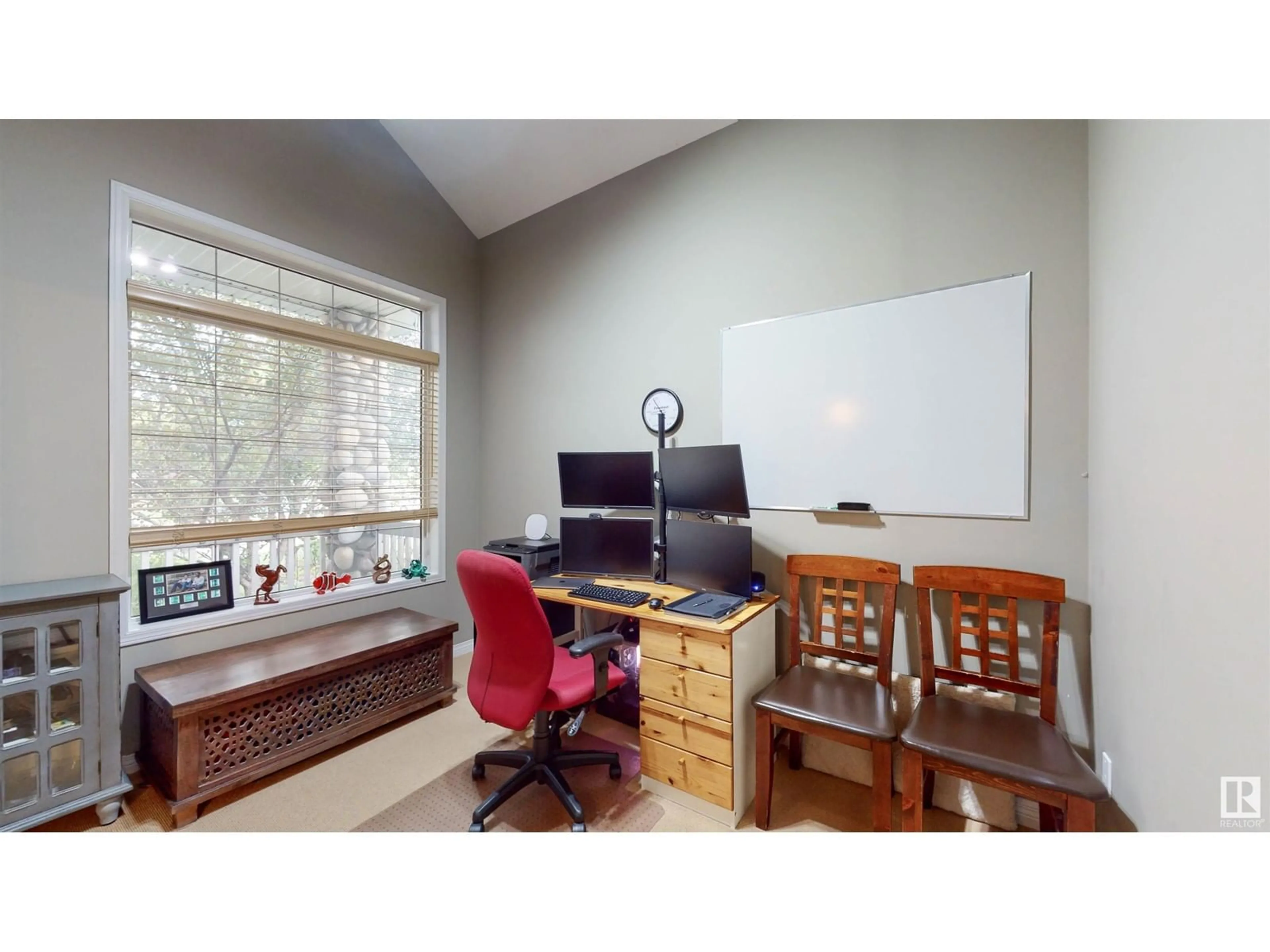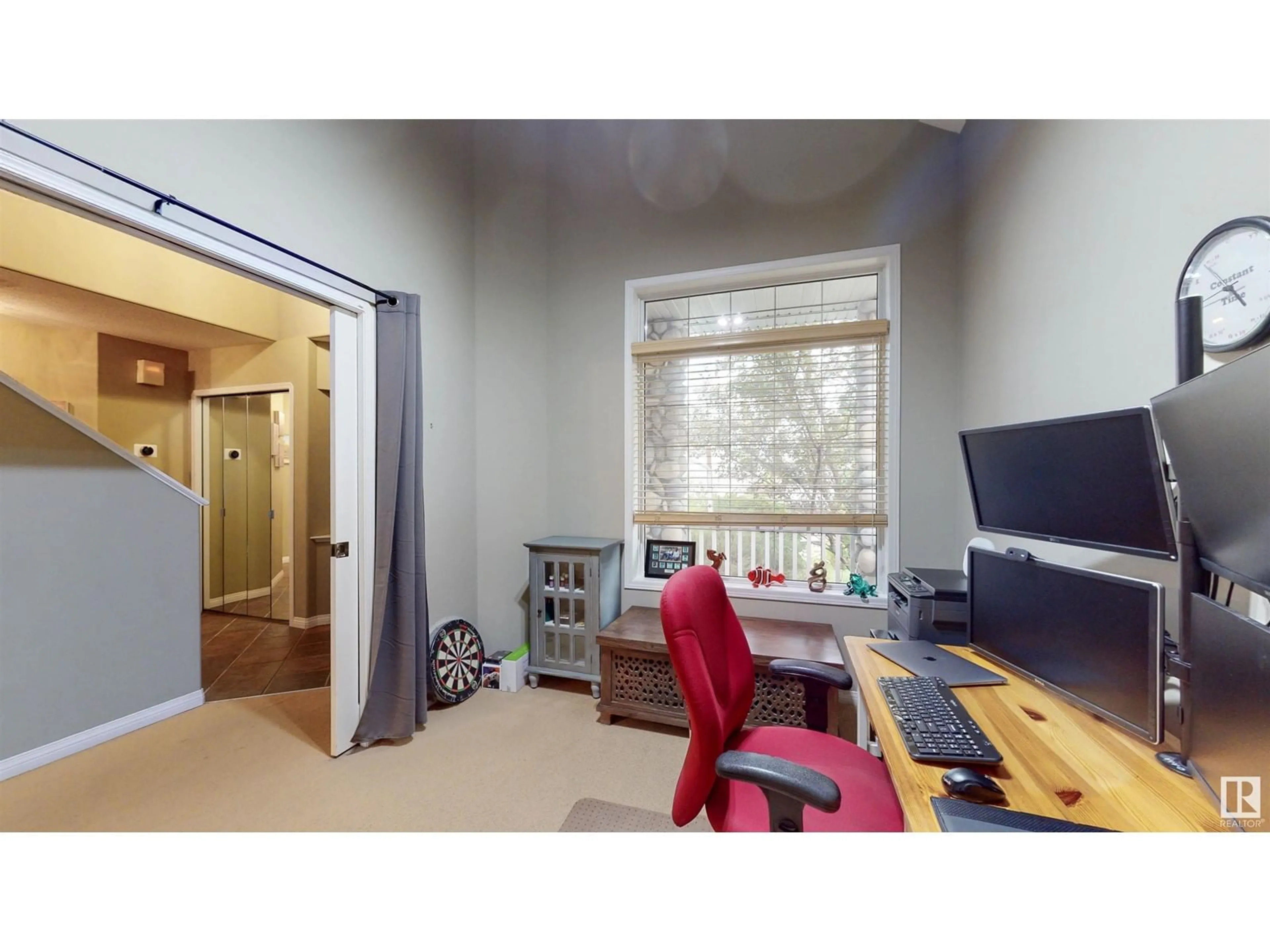247 Byrne PL SW, Edmonton, Alberta T6W1E3
Contact us about this property
Highlights
Estimated ValueThis is the price Wahi expects this property to sell for.
The calculation is powered by our Instant Home Value Estimate, which uses current market and property price trends to estimate your home’s value with a 90% accuracy rate.Not available
Price/Sqft$326/sqft
Days On Market18 days
Est. Mortgage$2,426/mth
Tax Amount ()-
Description
This 1732sf 2 storey in a secluded cul de sac in Blackmud Creek has a very private setting, open concept kitchen/living room, den/office, the kitchen has stainless steel appliances, an island, maple cabinets, large fridge/freezer with water/ice feature, gas stove, and good size pantry. The vaulted ceiling in living room, gas fireplace with stone surround has a luxury mountain lodge feel. Off the kitchen is a large deck into the tranquil backyard with hot tub, various fruit trees, a south facing exposure. The second level has 3 generous bedrooms, a flex area and two bathrooms including the spa-like primary bedroom/ensuite. The basement has been recently developed with a large family room, gorgeous bathroom w/5'shower and amazing laundry room. The attached oversized garage completes this wonderful home in a great location that is close to all the amenities and great access to Anthony Henday and QEII. additional items such as smart wired lighting and underground sprinklers are a bonus. Move in and enjoy (id:39198)
Property Details
Interior
Features
Basement Floor
Family room
Laundry room
Property History
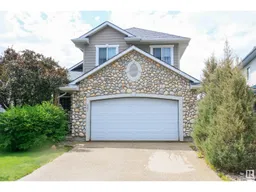 58
58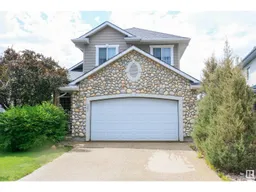 48
48
