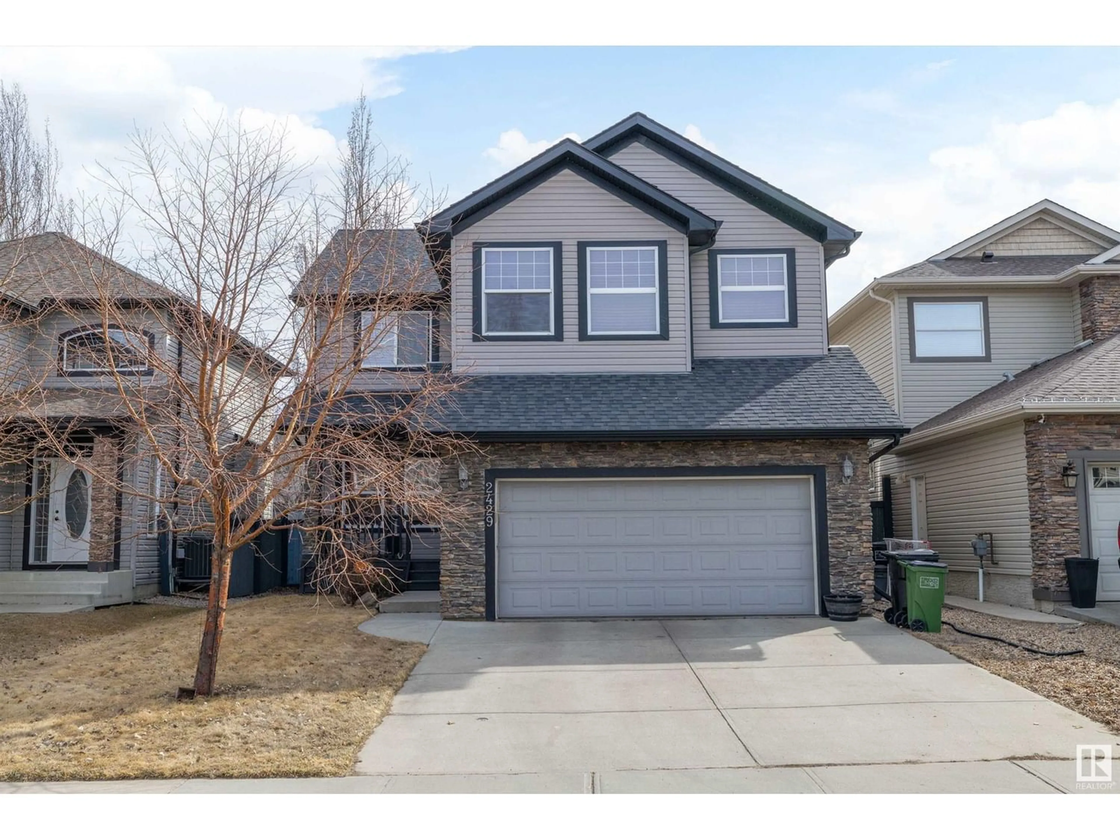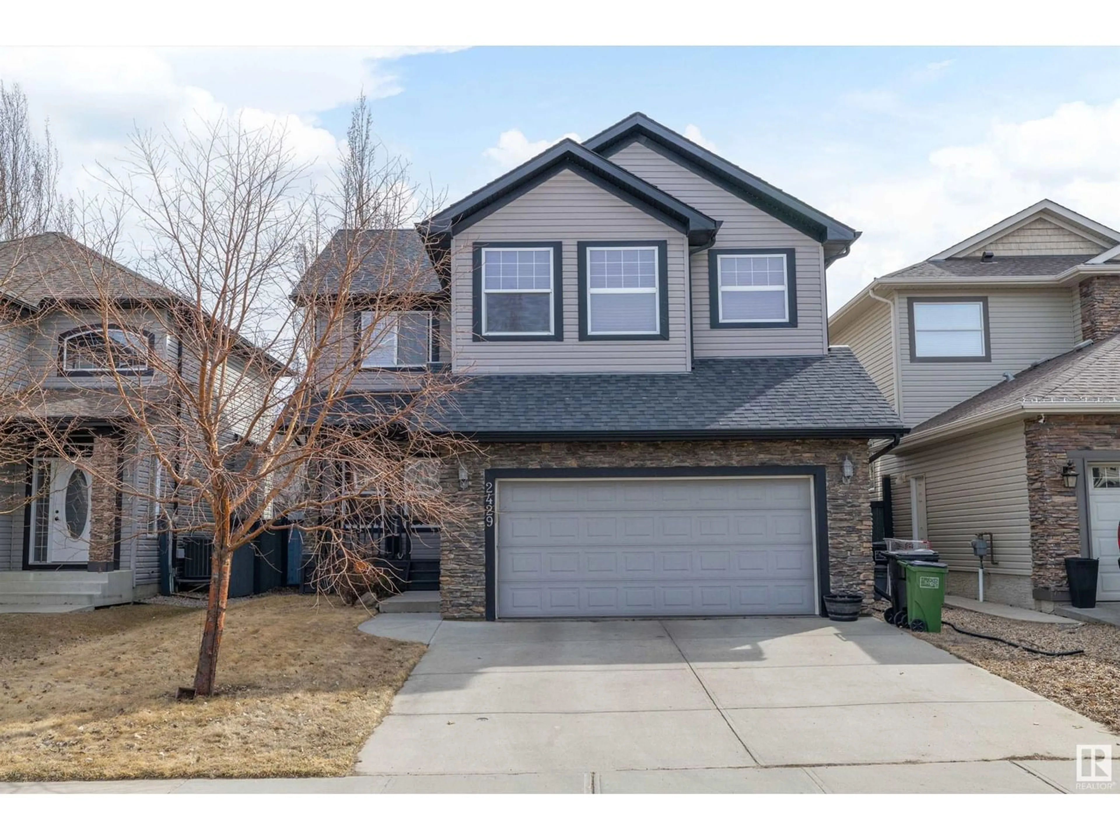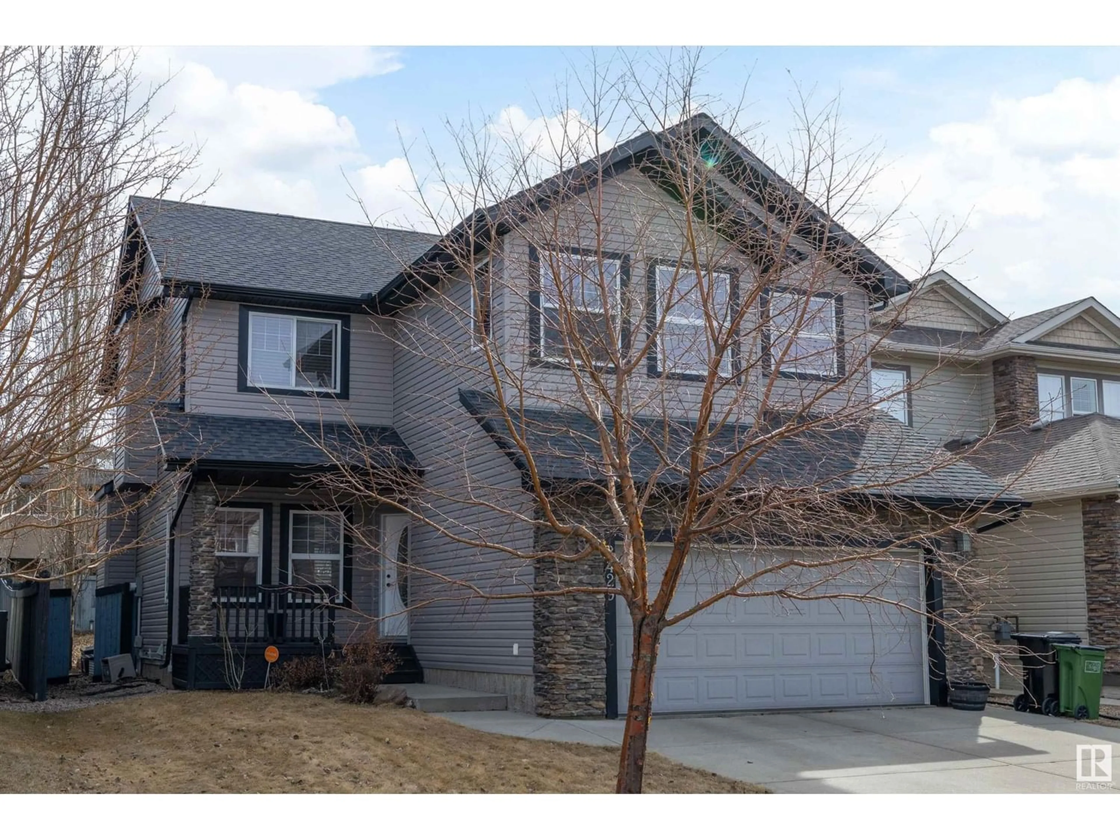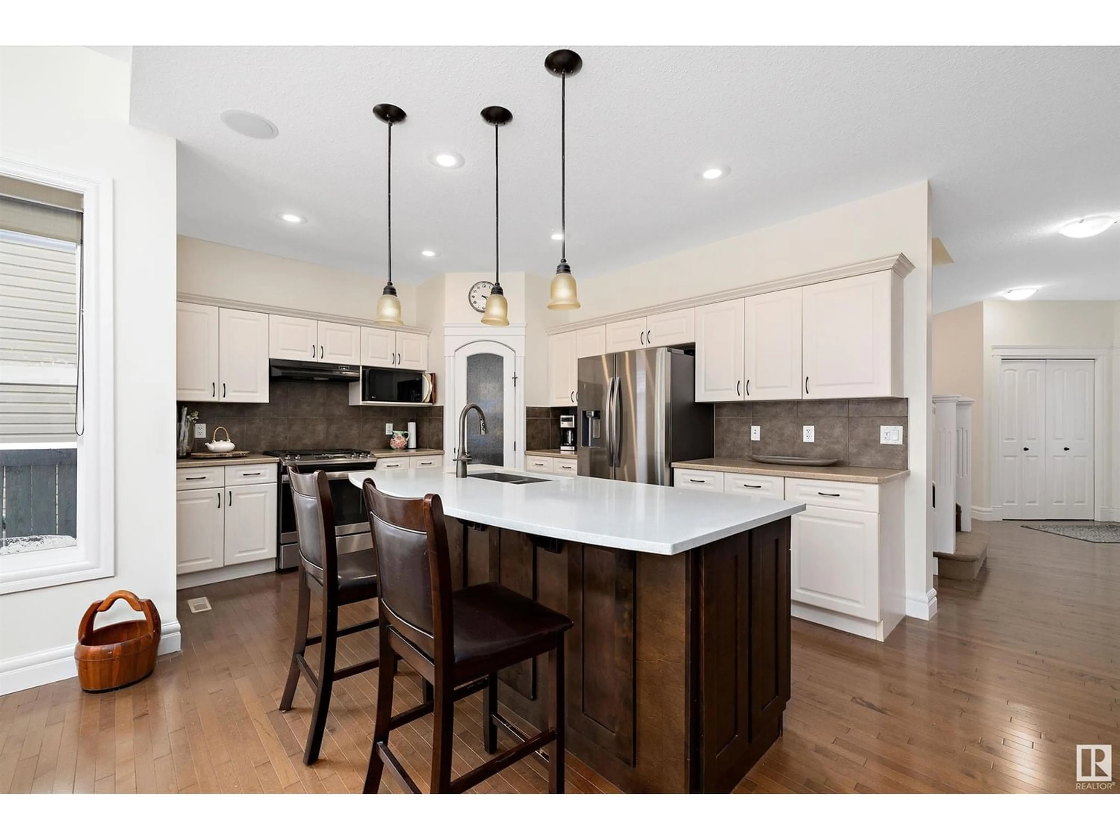2429 BOWEN WD SW, Edmonton, Alberta T6W0E8
Contact us about this property
Highlights
Estimated ValueThis is the price Wahi expects this property to sell for.
The calculation is powered by our Instant Home Value Estimate, which uses current market and property price trends to estimate your home’s value with a 90% accuracy rate.Not available
Price/Sqft$262/sqft
Est. Mortgage$2,662/mo
Tax Amount ()-
Days On Market249 days
Description
Located in BEAUTIFUL BLACKMUD CREEK, this meticulously cared-for home by its original owner is a 2-story gem with a fully FINISHED basement. It boasts 3 EXPANSIVE bedrooms and 4 well-appointed bathrooms, ensuring ample space for both relaxation and entertainment. The heart of the home is its GOURMET KITCHEN, a haven for culinary enthusiasts, featuring state-of-the-art appliances and luxurious finishes. The open floor plan invites SUNLIGHT, creating a warm and inviting atmosphere throughout the living space. The massive primary bedroom serves as a private retreat, complete with a spa-like ensuite, promising an oasis of relaxation. With its EXCEPTIONAL LOCATION, the property offers access to schools, Calgary Trail, Anthony Henday, South Common, and the airport, placing the best of the city at your doorstep. This residence stands as a testament to sophisticated living in one of the city's most desirable neighborhoods, making it a perfect SANCTUARY. (id:39198)
Property Details
Interior
Features
Basement Floor
Family room
8.99 m x 9.77 m



