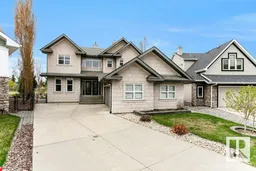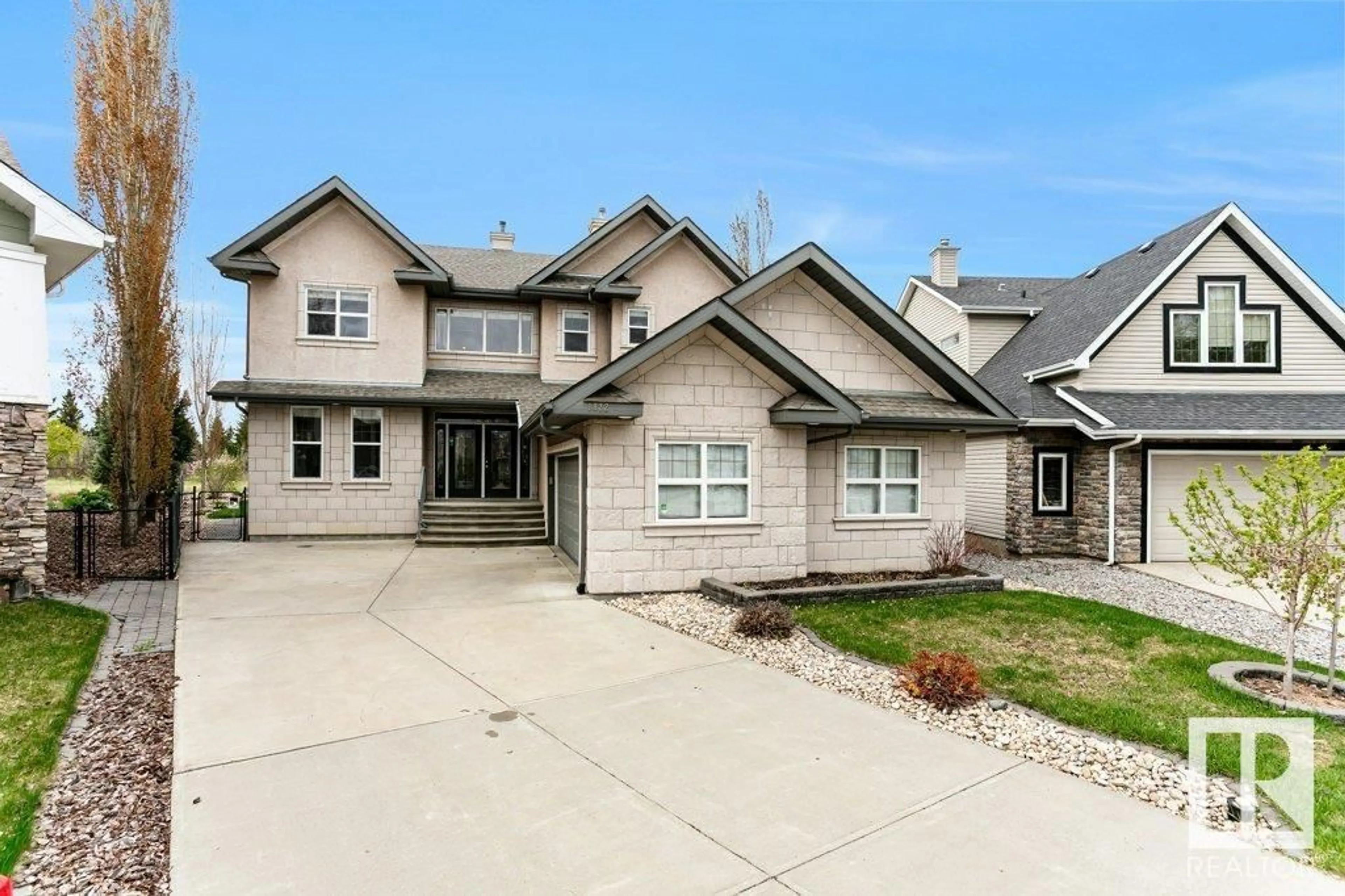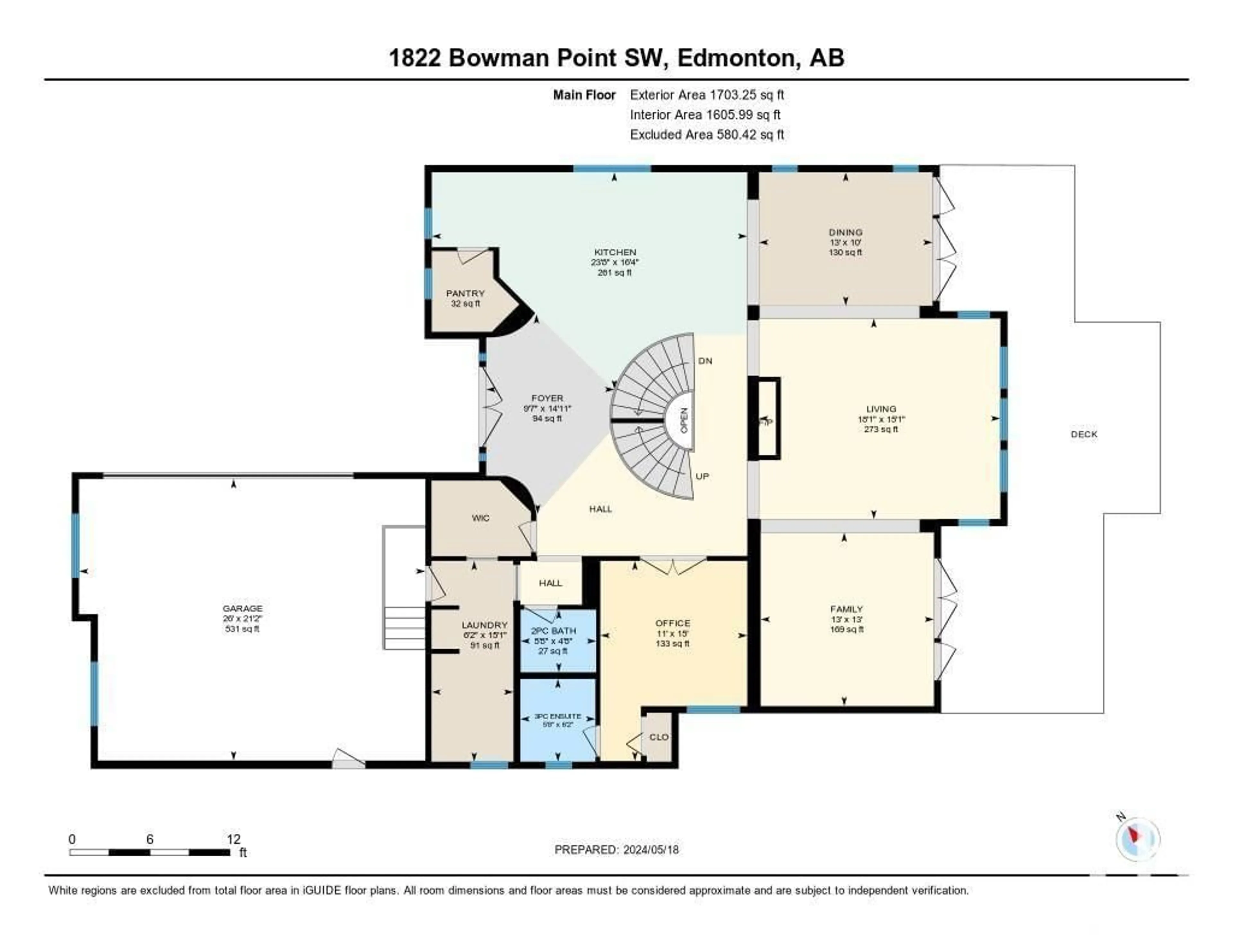1822 BOWMAN PT SW, Edmonton, Alberta T6W1P7
Contact us about this property
Highlights
Estimated ValueThis is the price Wahi expects this property to sell for.
The calculation is powered by our Instant Home Value Estimate, which uses current market and property price trends to estimate your home’s value with a 90% accuracy rate.Not available
Price/Sqft$295/sqft
Days On Market75 days
Est. Mortgage$3,865/mth
Tax Amount ()-
Description
Abundant sunshine, scenically supreme, privacy assured backs onto the ravine & trails. Sought after Blackmud Creek. Custom built by Acropolis Homes 3046 sq.ft executive home is the epitome of elegance & style. From soaring ceilings to the expansive glazing, to gleaming tiles & dark hardwood floors, the finishes are timeless. Chef's gourmet kitchen with solid wood (expresso) cupboards, granite counter tops/island, & tiled back splash & ss appls. Separate dining area with garden door to deck & stunning views. 18ft ceilings, feature stone fireplace. wrap around deck, main flr bedroom/office with 3 pce ensuite bath. Custom circular oak hardwood staircase wrought iron spindles leads to the upper level with 3 bedrooms & loft area. Lg private owners suite offers a whirlpool bath, steam shower & a spacious walk-in closet. 9ft. ceilings, New Low-E windows & oversized finished garage. Room to grow basement awaits your creativity. Meticulous with gorgeous curb appeal exterior stone front. Easy access to everything. (id:39198)
Property Details
Interior
Features
Main level Floor
Dining room
3.05 m x 3.97 mKitchen
4.97 m x 7.21 mFamily room
3.97 m x 3.96 mBedroom 4
4.58 m x 3.36 mExterior
Parking
Garage spaces 4
Garage type -
Other parking spaces 0
Total parking spaces 4
Property History
 75
75

