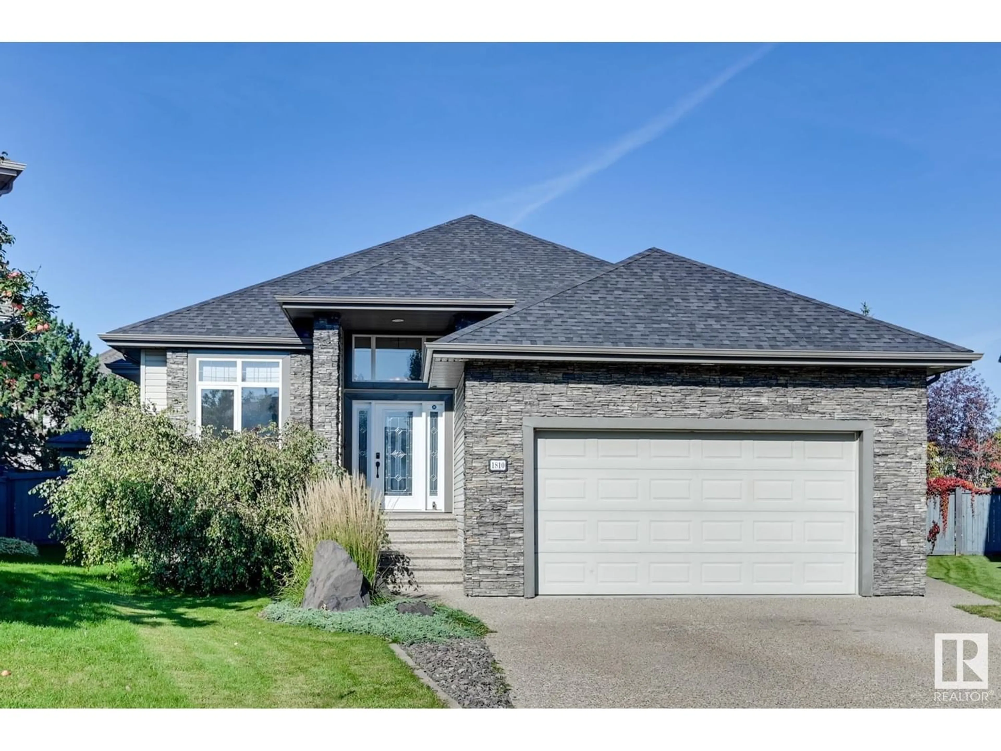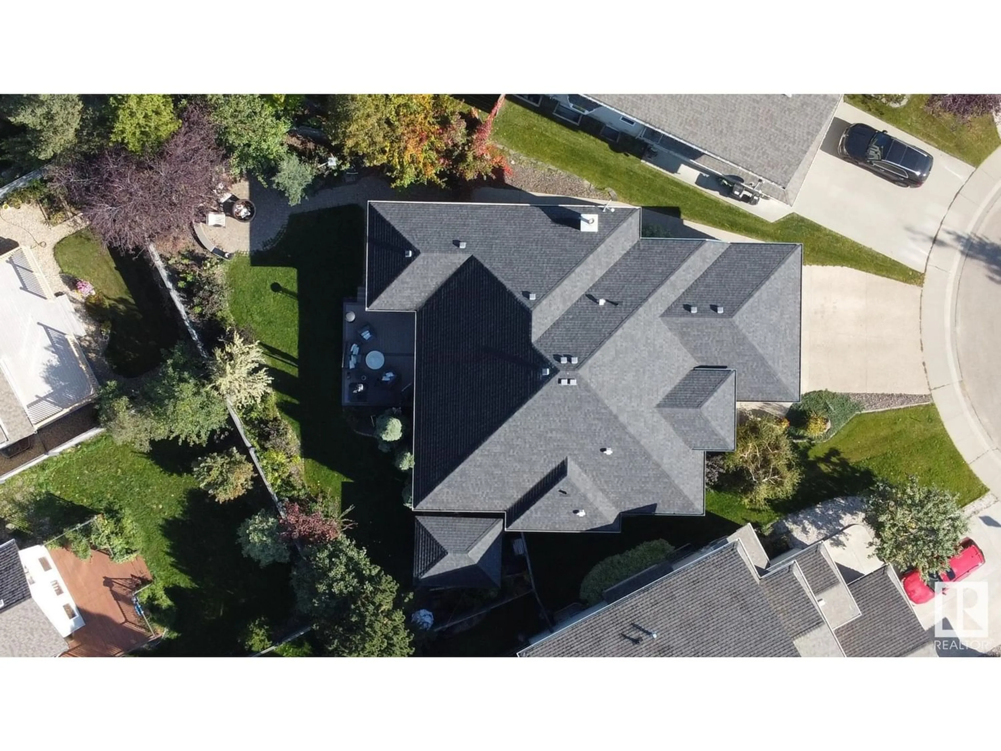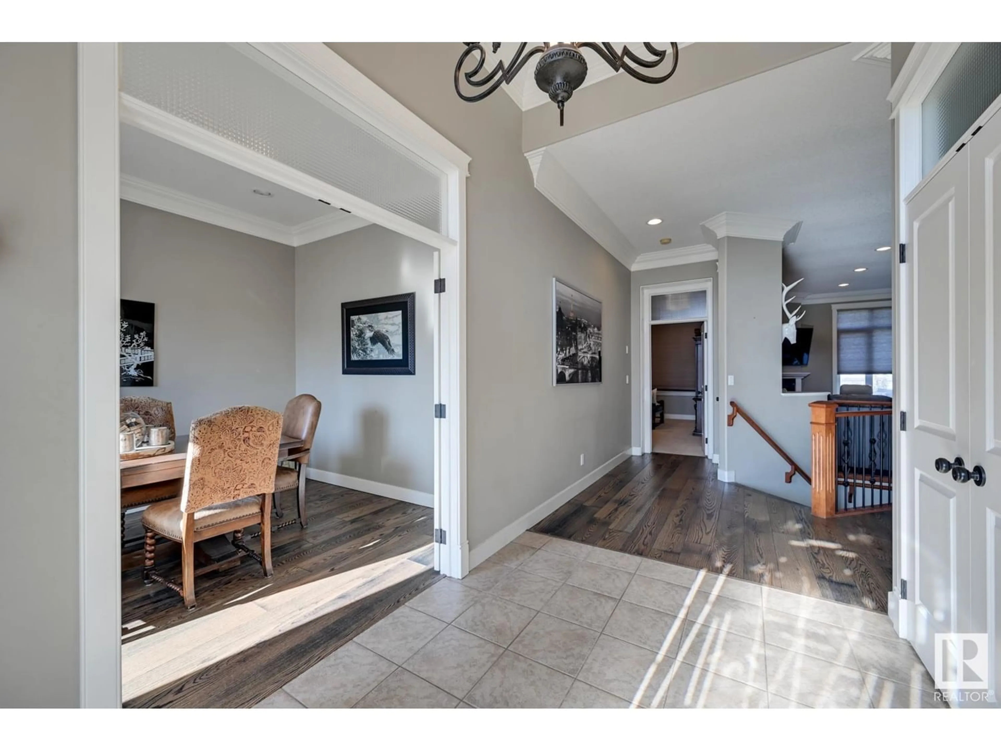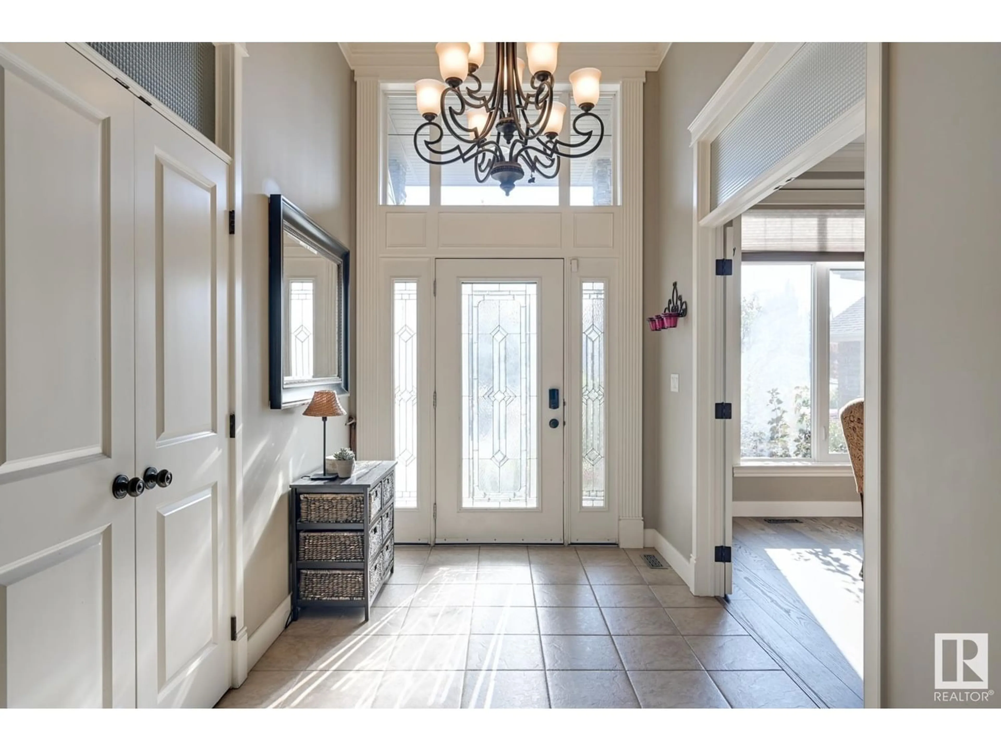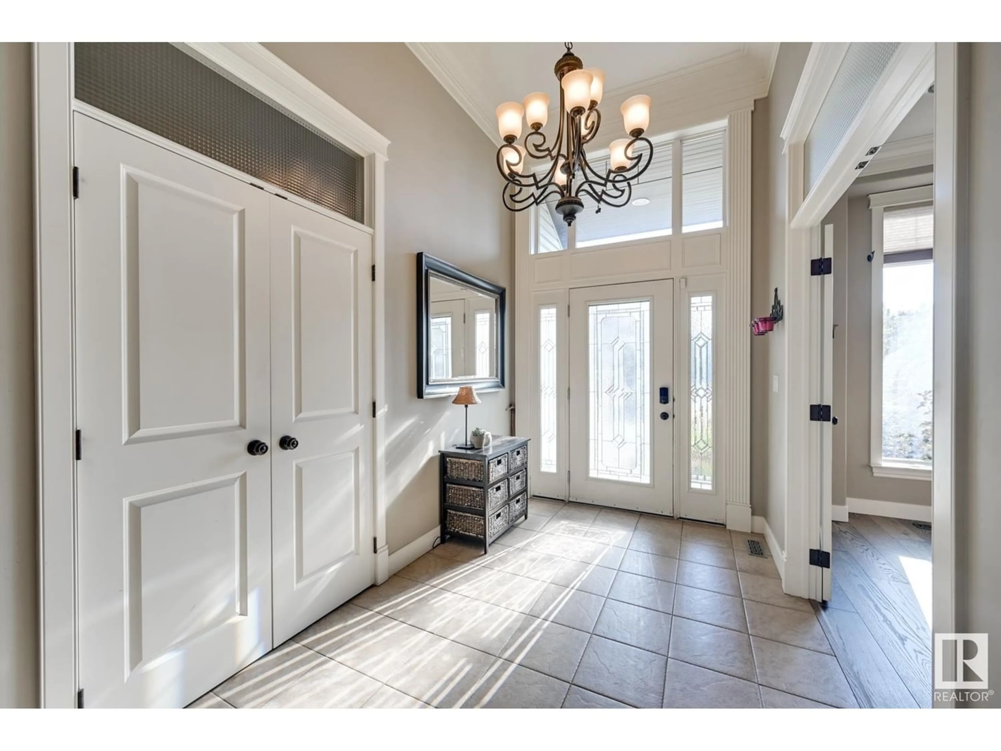1810 BOWMAN PT SW, Edmonton, Alberta T6W1P7
Contact us about this property
Highlights
Estimated ValueThis is the price Wahi expects this property to sell for.
The calculation is powered by our Instant Home Value Estimate, which uses current market and property price trends to estimate your home’s value with a 90% accuracy rate.Not available
Price/Sqft$409/sqft
Est. Mortgage$3,178/mo
Tax Amount ()-
Days On Market1 year
Description
Welcome to 1810 Bowman Point located in the heart of Blackmud creek. Walking through the door of this stunning 1800+sqft bungalow you will notice the 10 foot ceilings, bright open windows, and wide open layout. The kitchen features granite counter tops and an ample amount of cabinetry with a massive walk through pantry which heads into the highly desired main floor laundry. The kitchen is overlooking the main floor living room and dining area perfect for hosting and creating an elegant living space. With a passage through the dining area into the stunning fully landscaped backyard which provides plenty of privacy in your own oasis. The main floor also hosts a formal dining area perfect for Sunday dinners. Back into the main floor you have your deluxe primary bedroom with a beautiful ensuite and walk in closet. The downstairs carries onto 9 foot ceilings with a fully finished living space complimented by 2 secondary bedrooms and bathroom featuring a deep soaker tub. (id:39198)
Property Details
Interior
Features
Basement Floor
Bedroom 2
3.87 m x 3.97 mBedroom 3
3.77 m x 3.82 m
