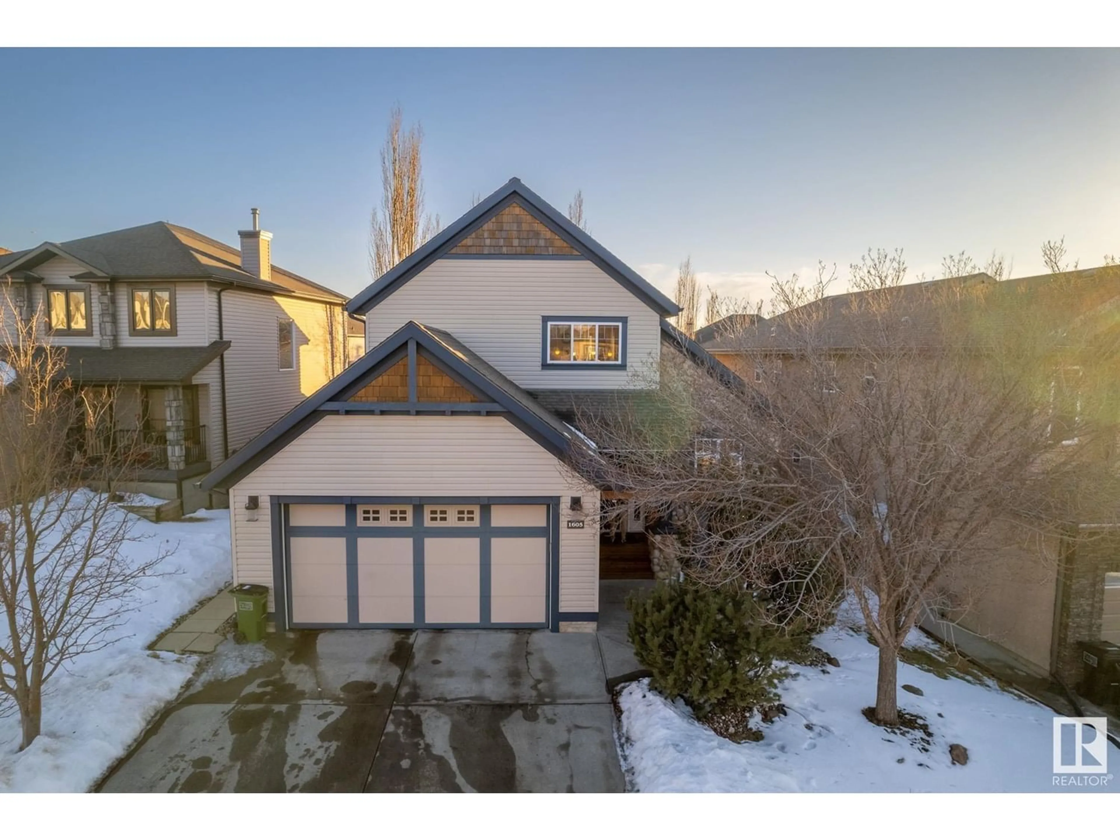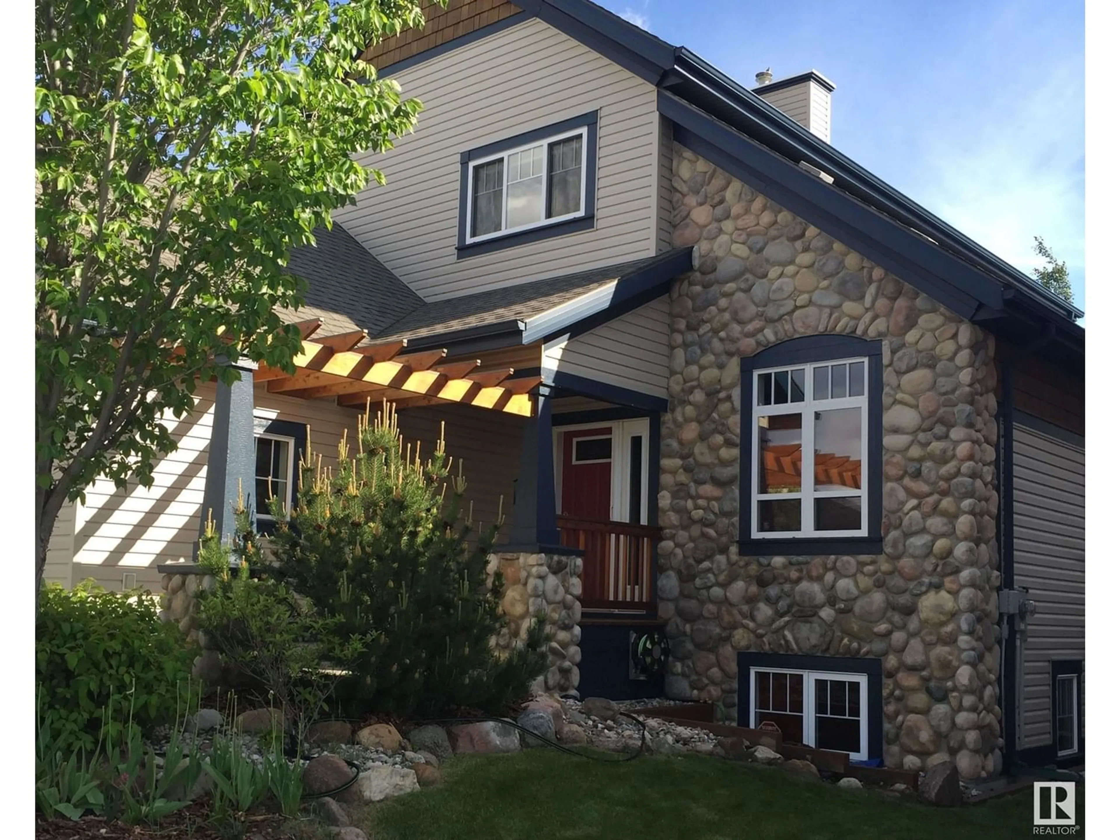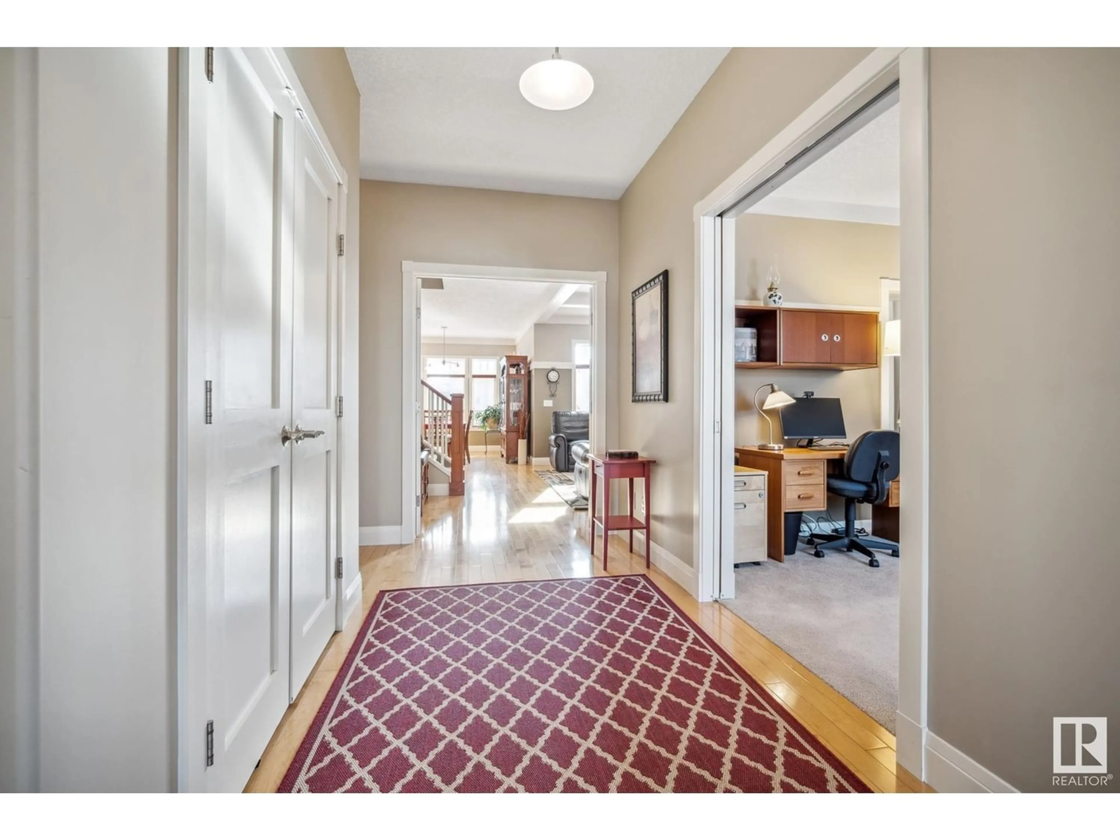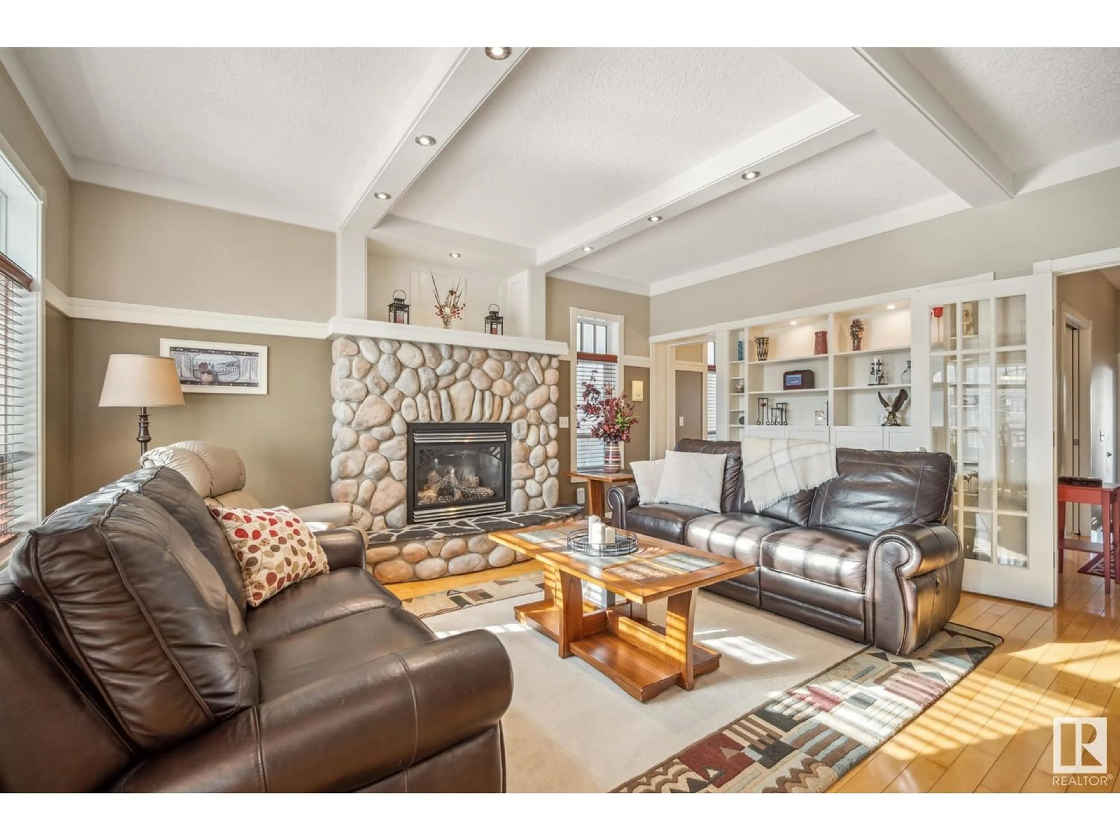1605 BLACKMORE CO SW, Edmonton, Alberta T6W1J2
Contact us about this property
Highlights
Estimated ValueThis is the price Wahi expects this property to sell for.
The calculation is powered by our Instant Home Value Estimate, which uses current market and property price trends to estimate your home’s value with a 90% accuracy rate.Not available
Price/Sqft$325/sqft
Est. Mortgage$2,958/mo
Tax Amount ()-
Days On Market282 days
Description
AMAZING LOCATION in BLACKMUD CREEK, in a QUIET KEYHOLE, steps to the CREEK, RAVINE & TRAILS. One of a kind CUSTOM HOME completely designed by ARCHITECT owner. The BACKYARD OASIS features LARGE TREES, a COVERED DECK & STONE PATIO to enjoy summer evenings. This 2 STOREY HOME WITH FULLY FINISHED BASEMENT was designed with FAMILY IN MIND. The large foyer leads past the OFFICE to the SPACIOUS GREATROOM with GAS FIREPLACE, CUSTOM BUILT-IN SHELVING, CROWN MOULDINGS, COFFERED CEILINGS & LOTS OF NATURAL LIGHT. The OPEN CONCEPT KITCHEN AND DINING AREA are the perfect hub of the home with EXTENSIVE COUNTERTOP & CABINET SPACE, BACKSPLASH WINDOWS, WALK-IN PANTRY & DESK WORKSPACE. Move upstairs to the SPACIOUS PRIMARY BEDROOM with NEWLY RENOVATED ENSUITE, CUSTOM WALK-IN CLOSET, LARGE 2nd & 3rd BEDROOMS, and 5 pc MAIN BATH. The BRIGHTLY LIT lower level was DESIGNED FOR FAMILY LIFE, with HIGH CEILINGS, HEATED FLOORS, HUGE WINDOWS, FAMILY ROOM, THEATRE SPACE, FLEX OFFICE/FITNESS AREA, 4th BEDROOM & 4 pc BATHROOM. (id:39198)
Upcoming Open House
Property Details
Interior
Features
Main level Floor
Den
3.04 m x 4.4 mLiving room
6.54 m x 5.2 mDining room
3.33 m x 3.2 mKitchen
3.33 m x 4.92 m



