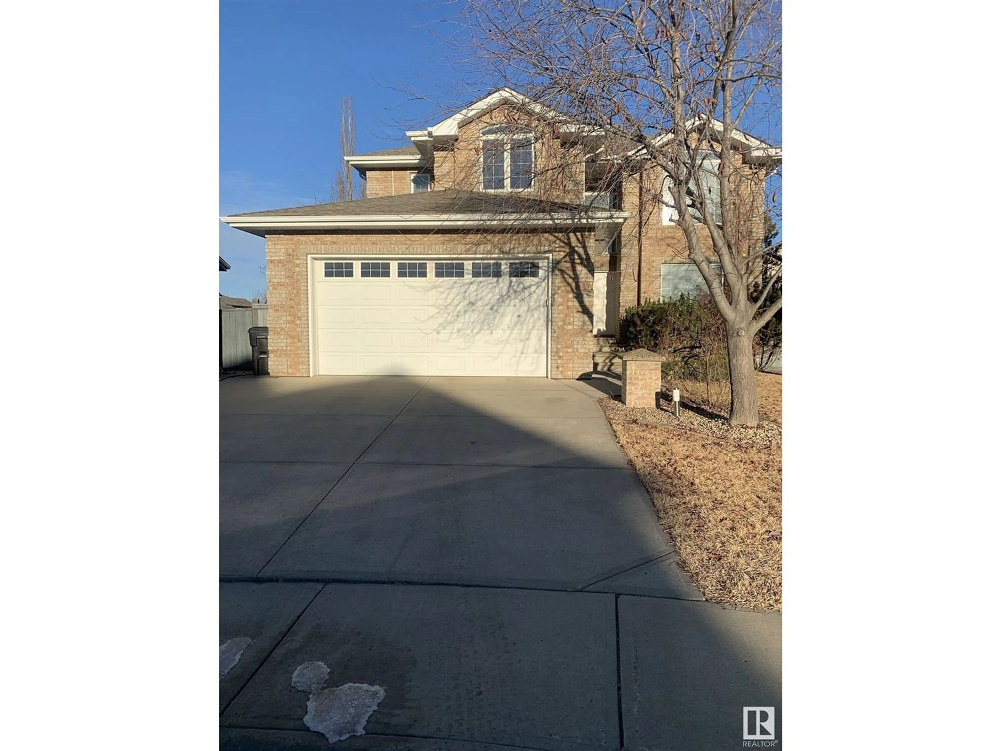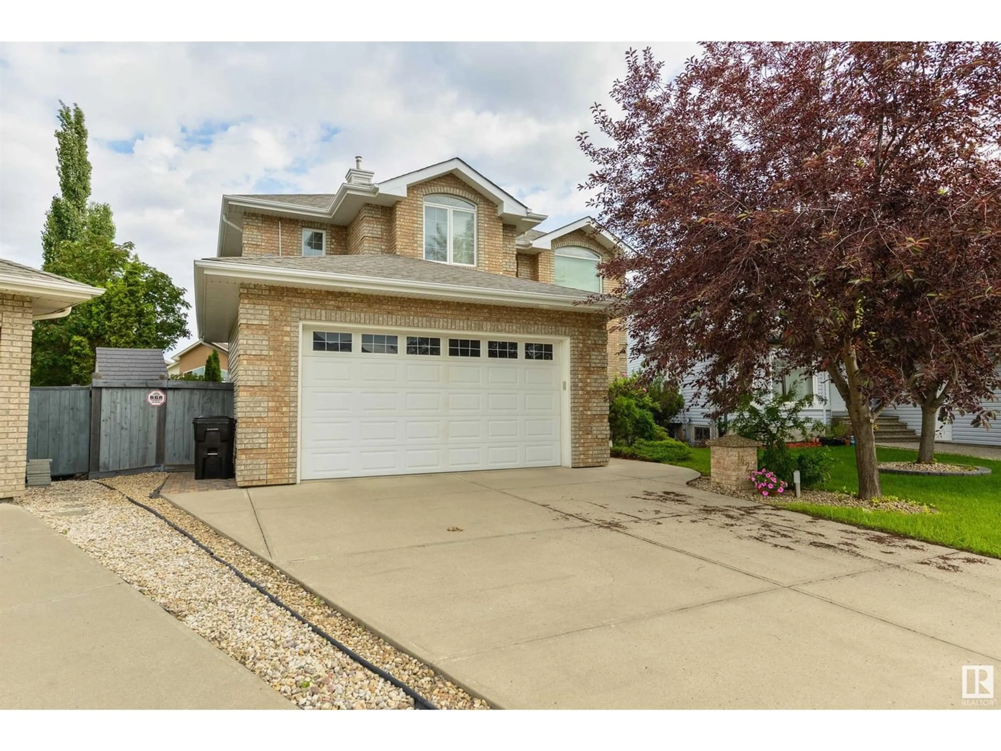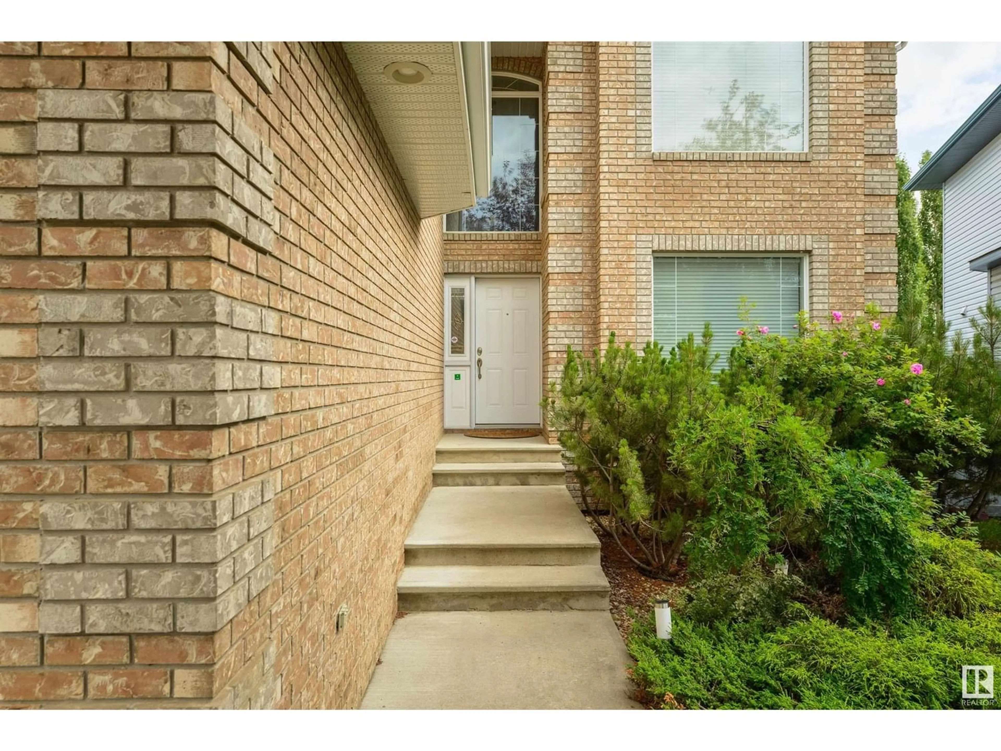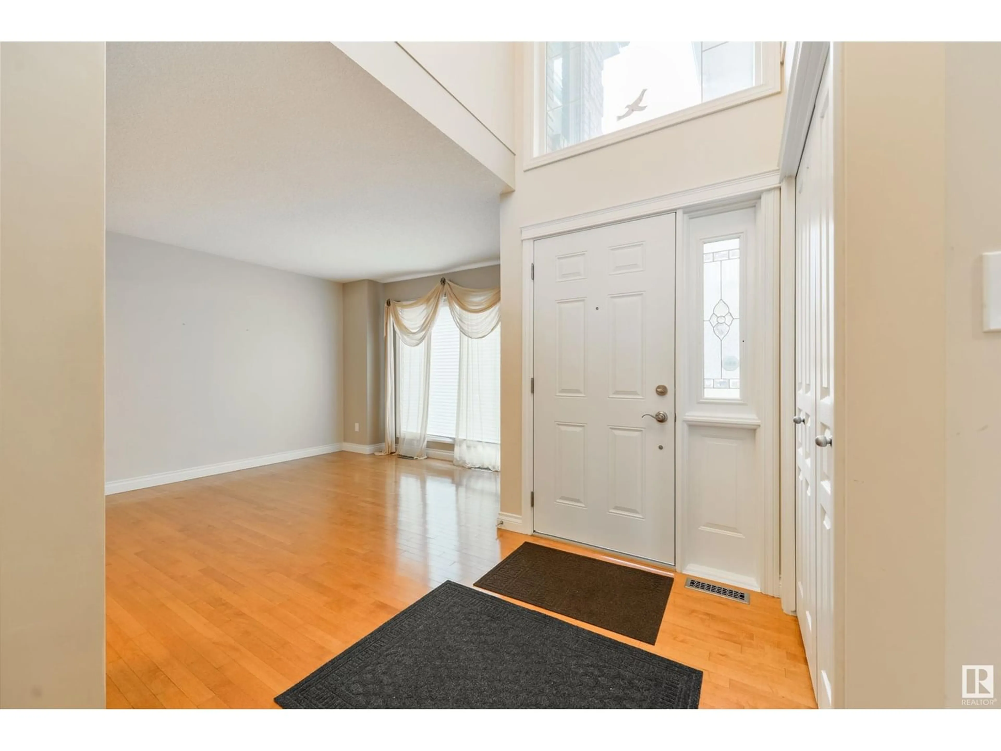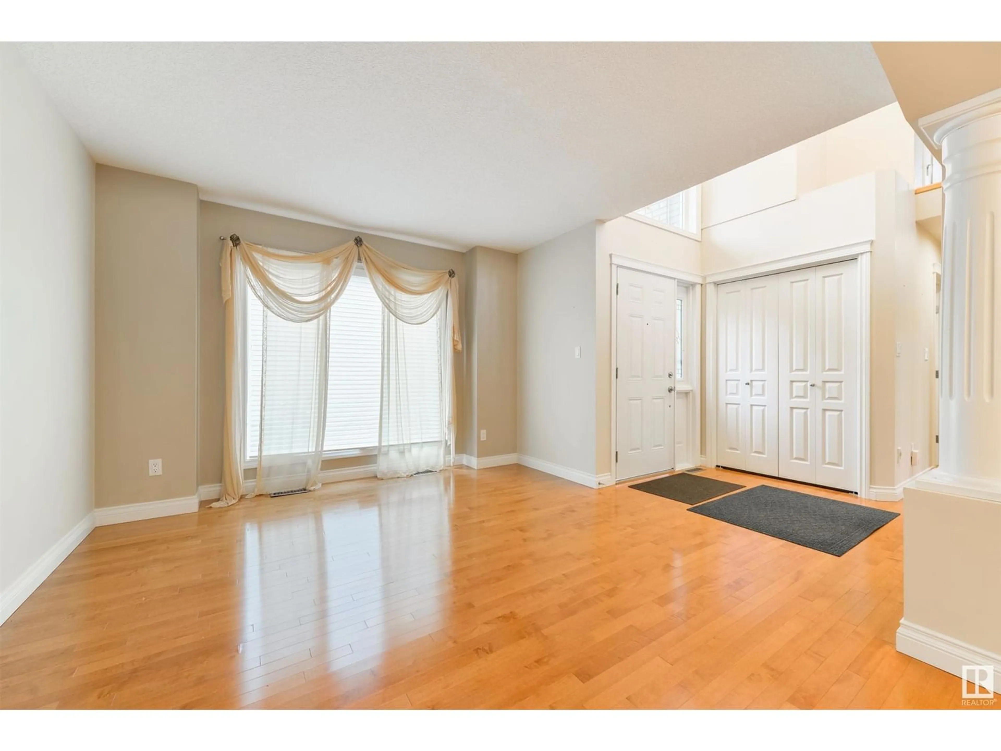1420 BISHOP PT SW, Edmonton, Alberta T6W1H3
Contact us about this property
Highlights
Estimated ValueThis is the price Wahi expects this property to sell for.
The calculation is powered by our Instant Home Value Estimate, which uses current market and property price trends to estimate your home’s value with a 90% accuracy rate.Not available
Price/Sqft$301/sqft
Est. Mortgage$3,388/mo
Tax Amount ()-
Days On Market308 days
Description
Welcome to this CHARMING ACE LANGE 2 Storey 2621 Sqft in cul-de-sac of a SW community of Blackmud creek, a very desirable neighborhood w/excellent school, park, playground, creek, walking trails. 7675 SQFT. LOT. This East facing w/FULLY FINISHED basement boasts 5+2 bedrooms. Main floor den w/ window(NO CLOSET), living room & family room w/fireplace & big windows, hardwood floors, formal dining room, bright & large eat-in kitchen which has been tastefully upgraded & good size nook leading to Patio and backyard.2nd, 3rd & 4th bedrooms are bright and spacious sharing 4 piece bath. Master Bedroom w/5piece ensuite and walk in closet. Finished basement w/2 bedrooms. Huge family room w/big windows, fireplace, 100 bottle wine cellar w/ granite top wet bar, utility room & full bathroom completes the basement. Mechanical room has lots of storage space. A total of 7 bedrooms and 4 bath. Comes w/Air conditioning, large deck and the well-maintained yard! Value added Accessibility. (id:39198)
Property Details
Interior
Features
Main level Floor
Living room
3.49 m x 6.85 mDining room
3.23 m x 4.06 mKitchen
3.98 m x 4.13 mFamily room
4.25 m x 4.82 m
