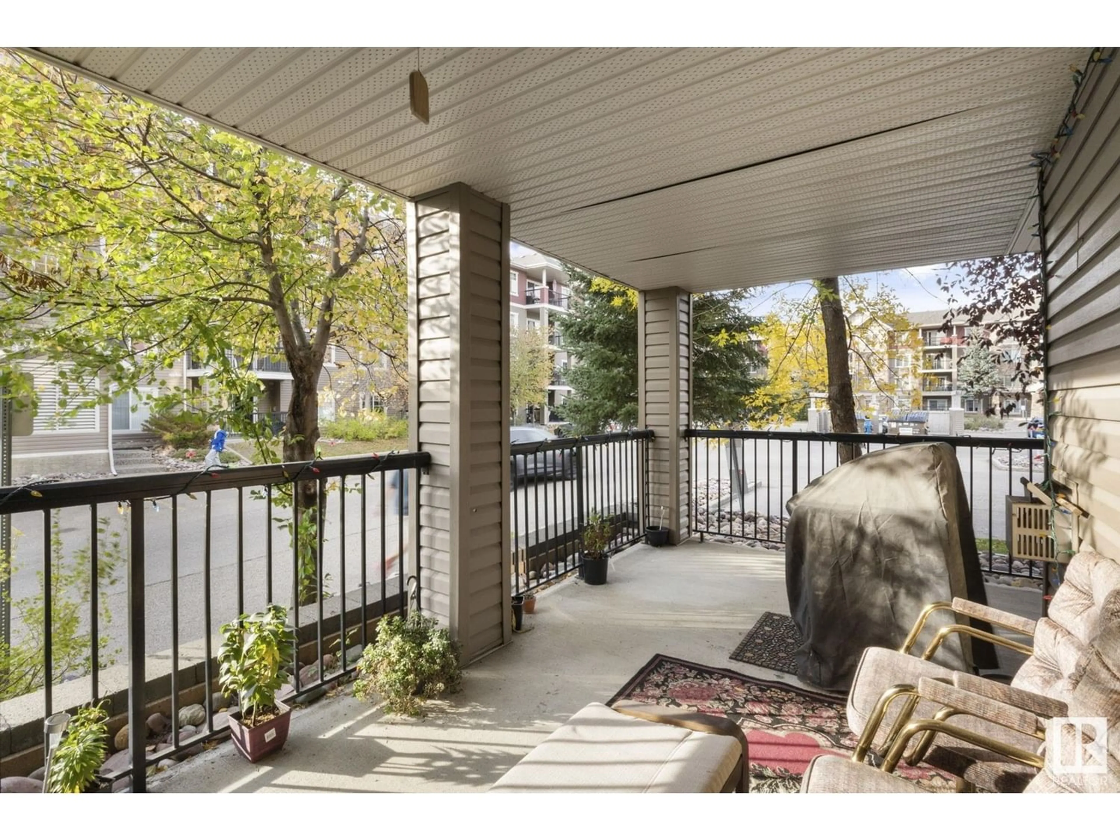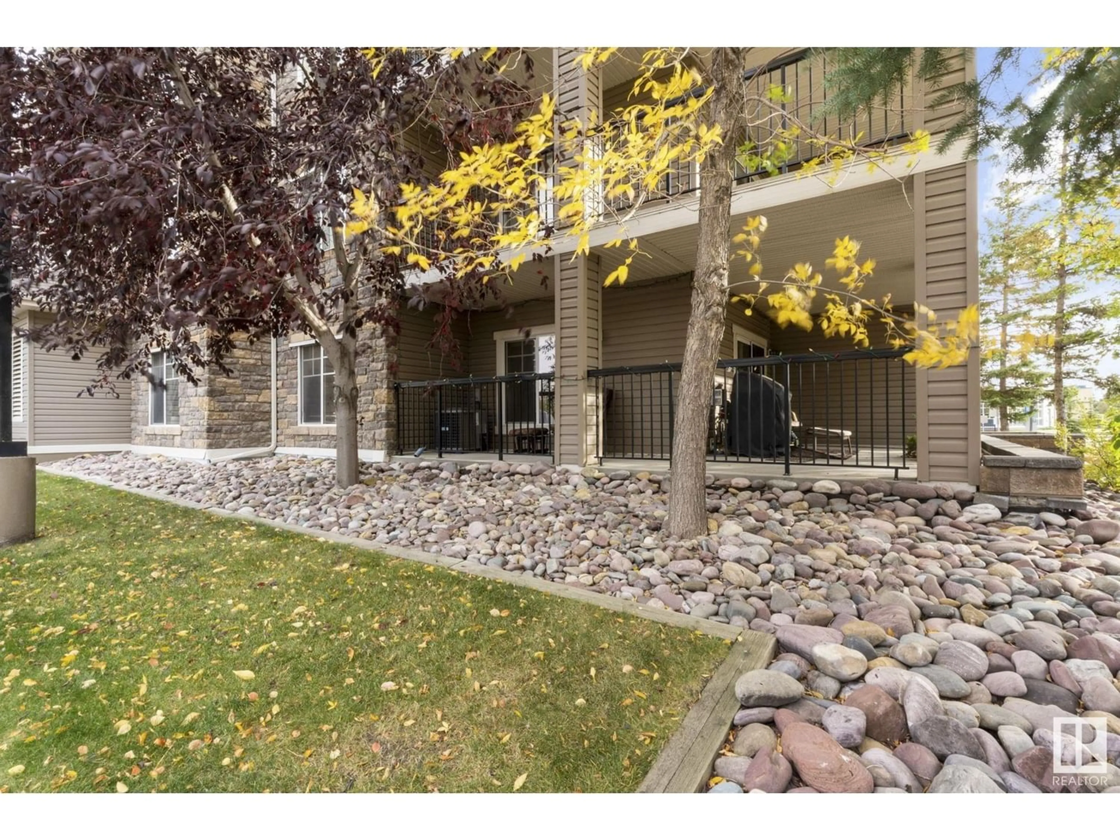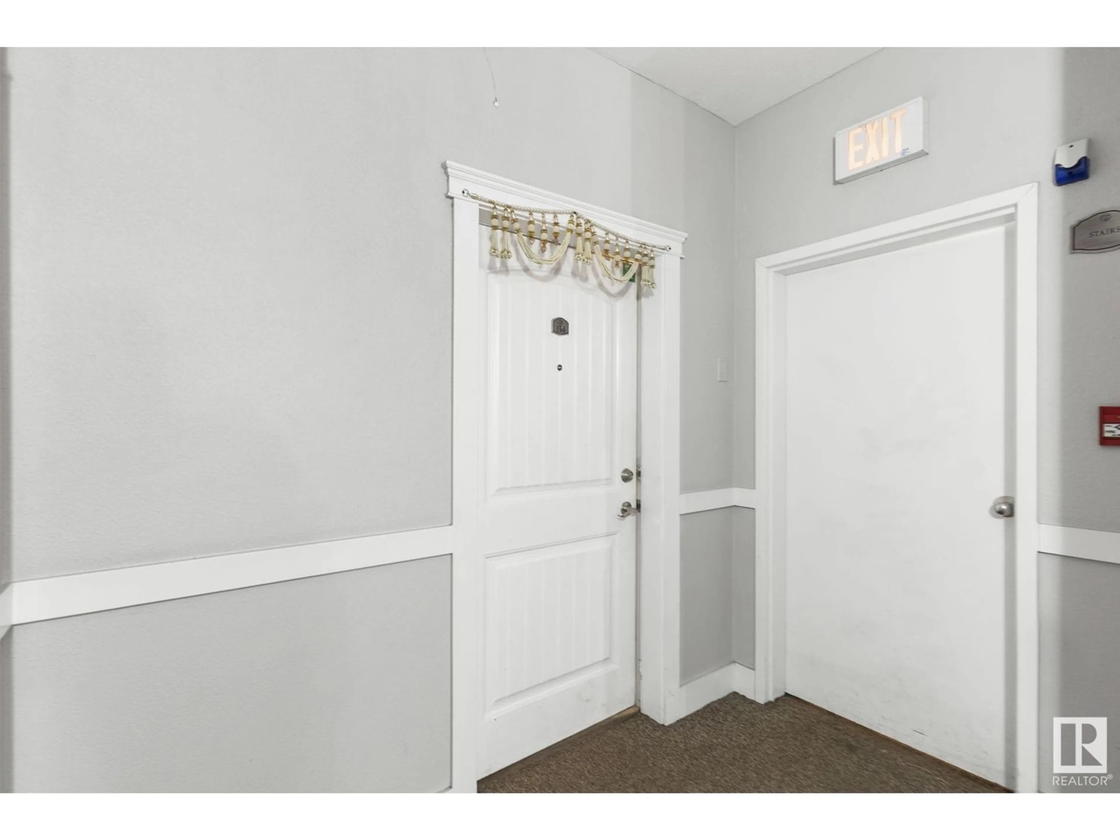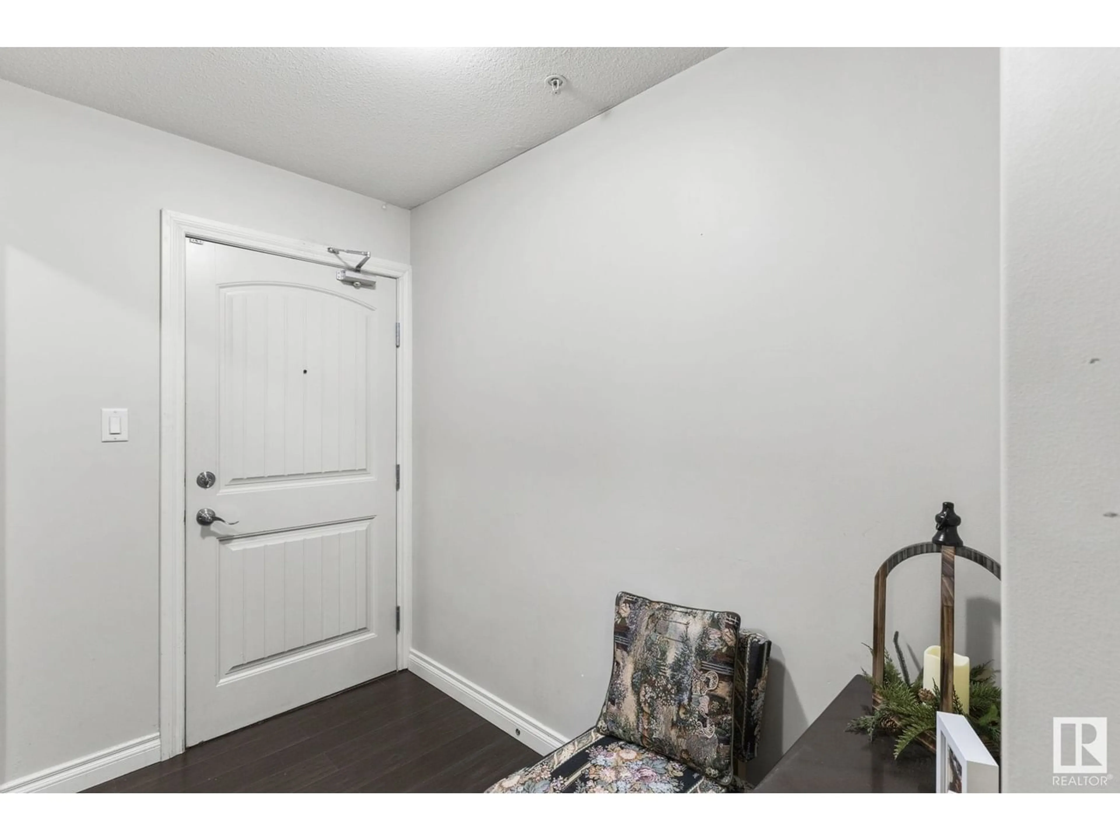#134 2096 BLACKMUD CREEK DR SW, Edmonton, Alberta T6W0G1
Contact us about this property
Highlights
Estimated ValueThis is the price Wahi expects this property to sell for.
The calculation is powered by our Instant Home Value Estimate, which uses current market and property price trends to estimate your home’s value with a 90% accuracy rate.Not available
Price/Sqft$209/sqft
Est. Mortgage$1,138/mo
Maintenance fees$667/mo
Tax Amount ()-
Days On Market1 year
Description
Welcome to this 1,261SqFt 3 bedroom unit in highly sought after building, The Traditions at Southbrook, offering 2 PARKING STALLS (1 underground, 1 surface). This main floor corner unit features an open-concept kitchen, dining, and living area, in-suite laundry, wrap around L shaped deck with a natural gas hookup for your BBQ and central air conditioning for year-round comfort. 3 generous bedrooms, including a 4-piece ensuite and another 4 piece guest bat, provide ample living space. This highly sought after building offers 2 elevators, an exercise room, a social room and a guest suite. Close to schools, public transport and amenities, with easy access to Highway 2 and Anthony Henday, this condo offers modern living with convenience. But, this unit and building is more than just a condo; it's a lifestyle choice that combines modern comfort with the ease of city living. Don't miss your chance to make it your new home! (id:39198)
Property Details
Interior
Features
Main level Floor
Living room
4.39 m x 4.11 mDining room
2.92 m x 2.74 mKitchen
3.18 m x 2.97 mPrimary Bedroom
4.11 m x 3.38 mExterior
Parking
Garage spaces 2
Garage type -
Other parking spaces 0
Total parking spaces 2
Condo Details
Inclusions




