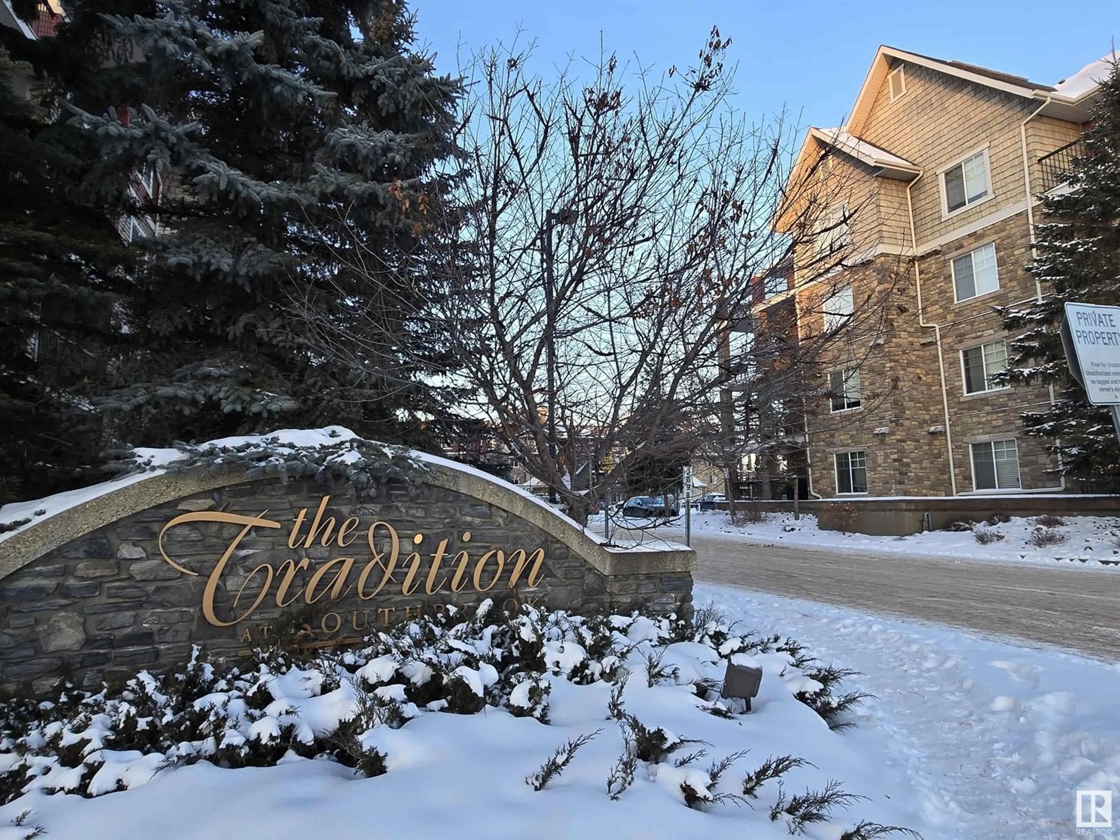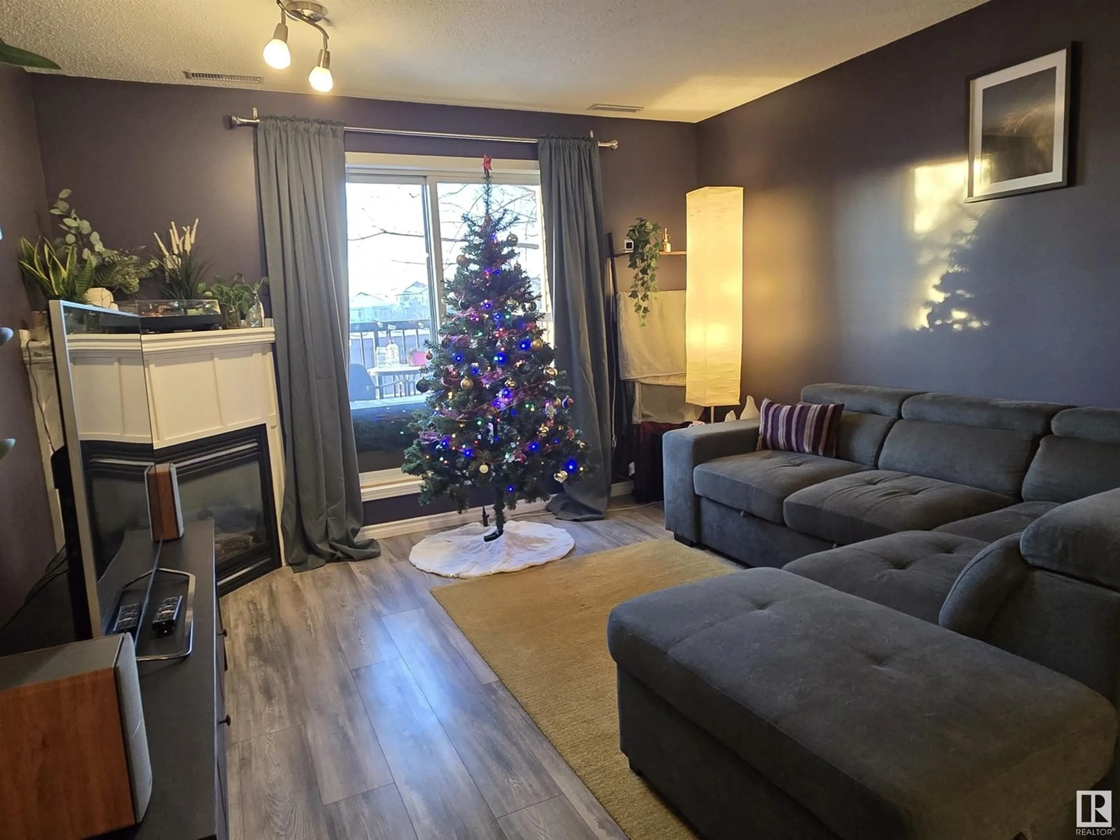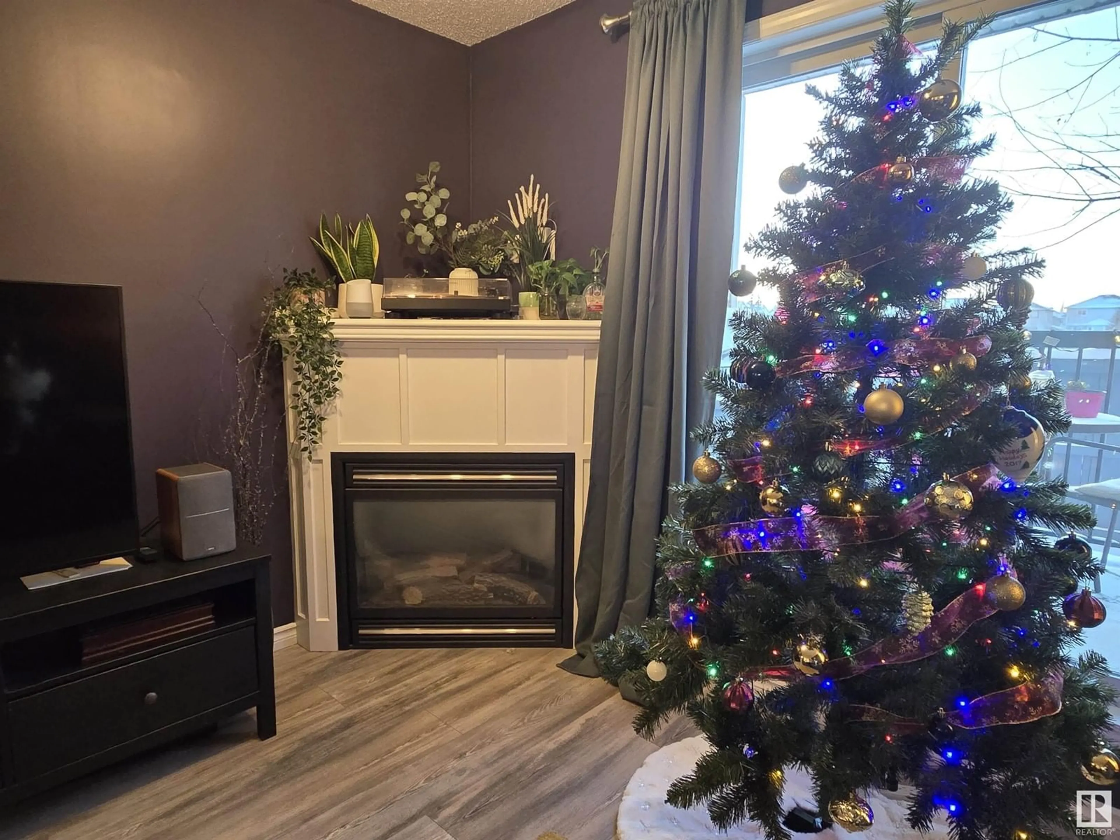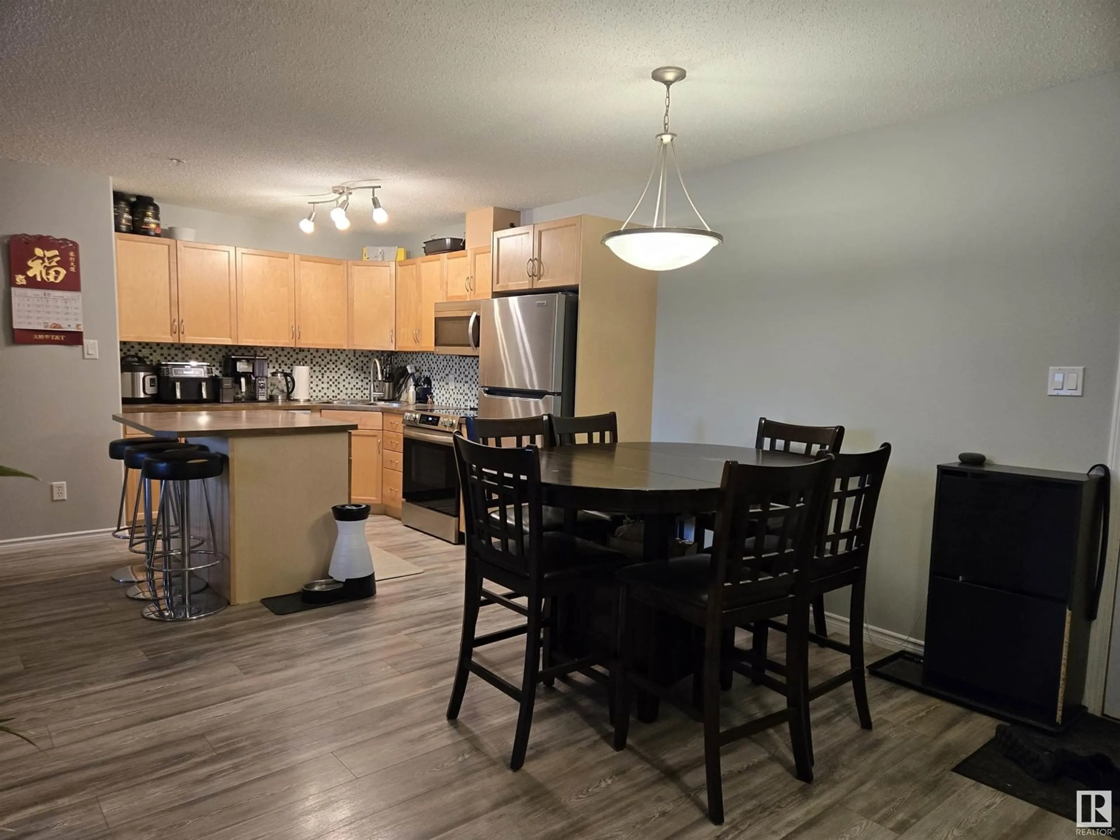#107 2098 BLACKMUD CREEK DR SW, Edmonton, Alberta T6W1T7
Contact us about this property
Highlights
Estimated ValueThis is the price Wahi expects this property to sell for.
The calculation is powered by our Instant Home Value Estimate, which uses current market and property price trends to estimate your home’s value with a 90% accuracy rate.Not available
Price/Sqft$253/sqft
Est. Mortgage$1,009/mo
Maintenance fees$491/mo
Tax Amount ()-
Days On Market38 days
Description
Lovely 2 bedroom, 2 bathroom condo (over 900 square feet) with one underground TITLED parking stall. Unit features include all new kitchen appliances (fridge, stove, dishwasher, microwave hood fan) in 2023, new laminate flooring throughout in 2022, new A/C unit and fan coil in 2020, some new paint and a kitchen island that is moveable. There is also a west facing patio with natural gas hookup and a storage cage. Building amenities include a gym, party room and guest suite. Pets are allowed but may require board approval. (id:39198)
Property Details
Interior
Features
Main level Floor
Living room
Dining room
Bedroom 2
Kitchen
Condo Details
Inclusions
Property History
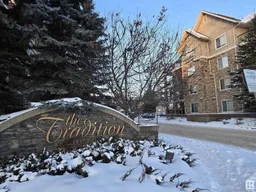 21
21
