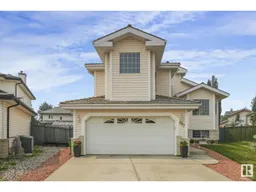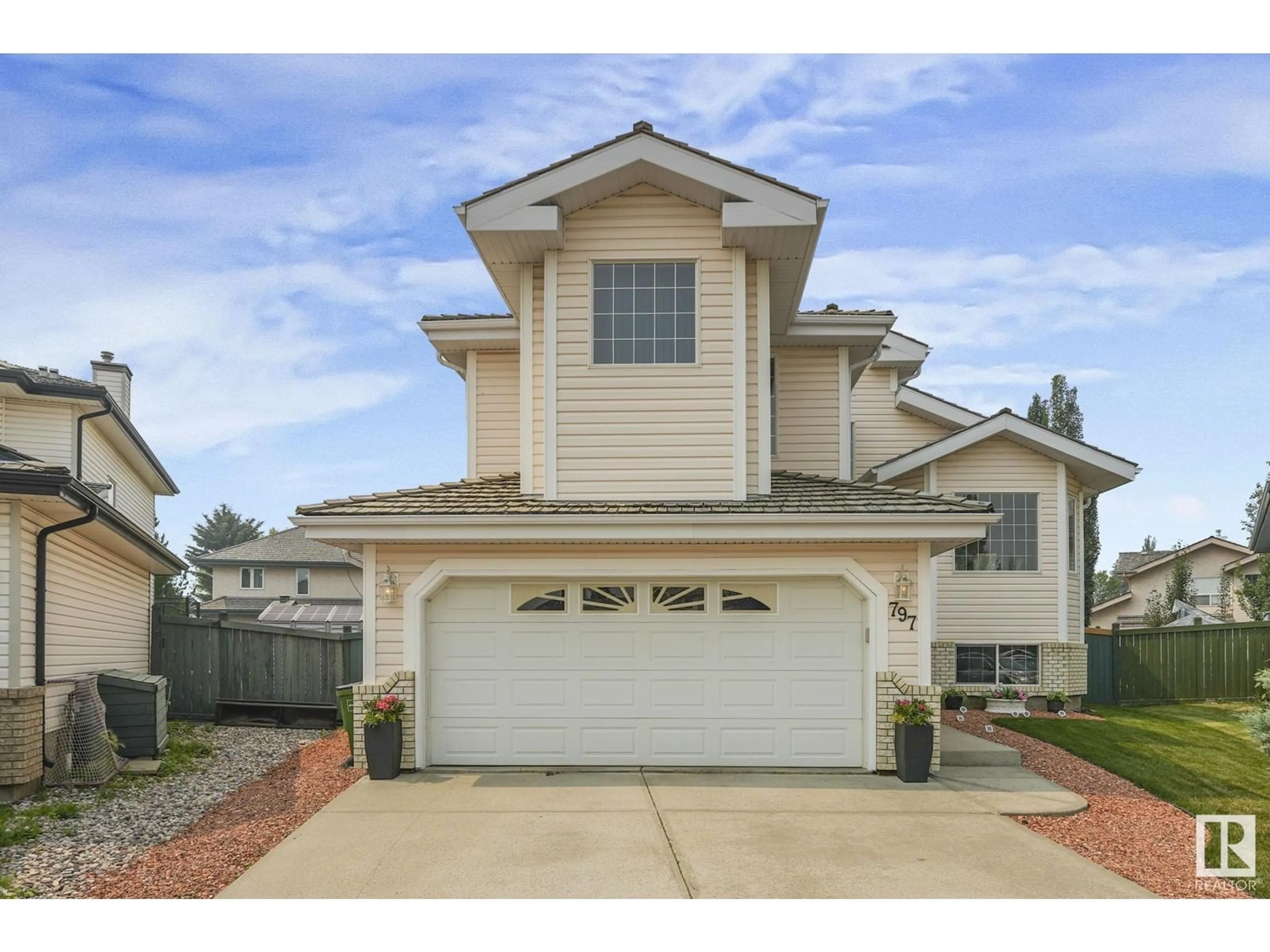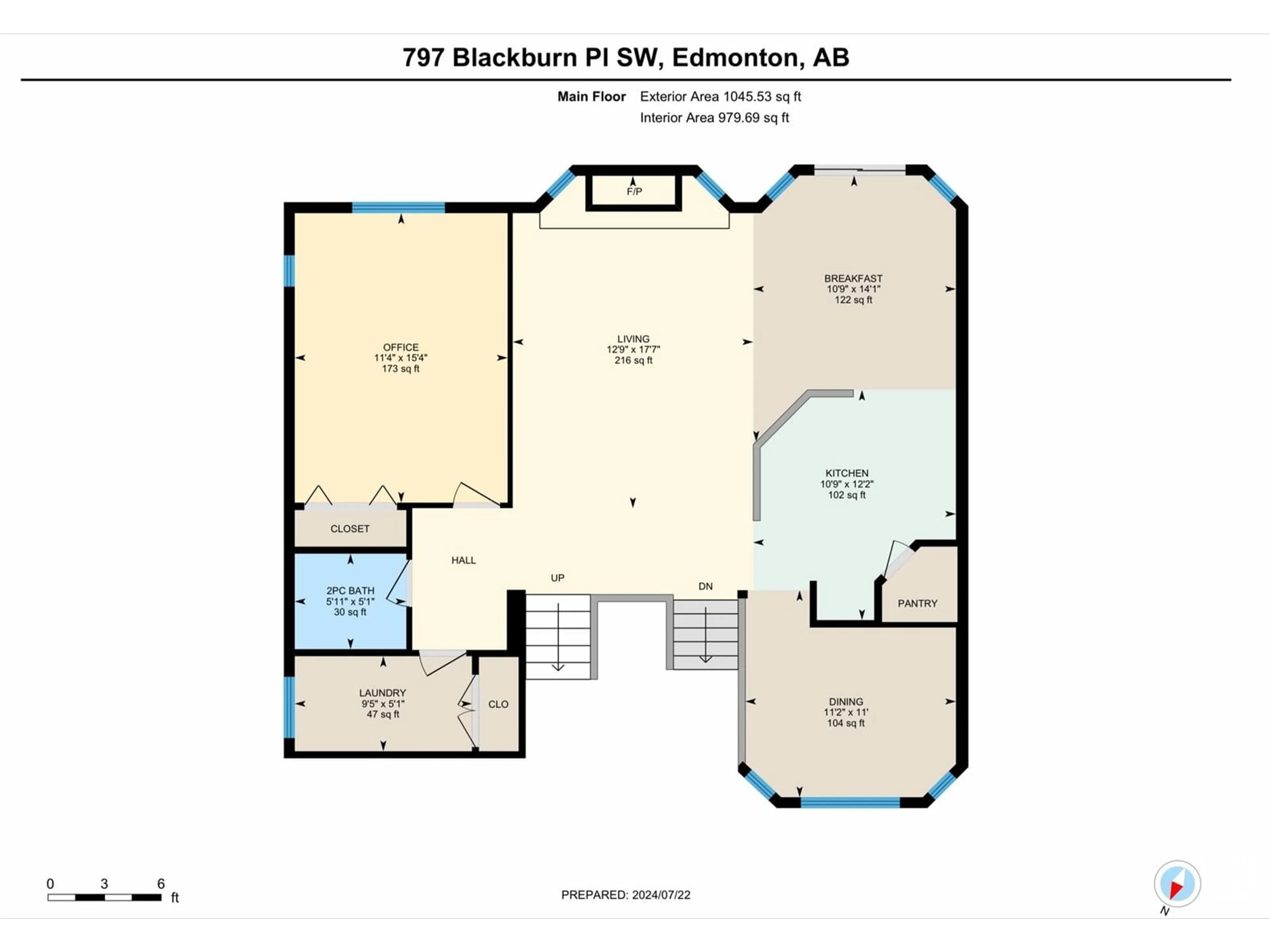797 Blackburn PL SW, Edmonton, Alberta T6W1C3
Contact us about this property
Highlights
Estimated ValueThis is the price Wahi expects this property to sell for.
The calculation is powered by our Instant Home Value Estimate, which uses current market and property price trends to estimate your home’s value with a 90% accuracy rate.Not available
Price/Sqft$327/sqft
Days On Market9 days
Est. Mortgage$2,147/mth
Tax Amount ()-
Description
Welcome to this Immaculate, Well-Kept, Original Owner, Custom Built Home. Located in the desirable community of Blackburne in Southwest Edmonton, this upgraded home has over 2000 sq ft of developed living space plus Central A/C. The Main Floor has Vaulted Ceilings & Open Floorplan. The large kitchen has upgraded appliances, ample cabinetry, corner pantry & raised eating bar. On one side of the kitchen is a Formal Dining Room; the other side is the Breakfast Nook. A bedroom/den, Powder room & Laundry room finish off the Main Floor. A couple of steps leads to the Primary Bedroom Oasis w/ Large Closet & 4 Piece Ensuite. The Lower Level has a 3rd Bedroom, Huge Family/Games Room, 3 Piece Bath, Surprise Workshop & Tons of Storage. An attached double garage completes the home. Outside Enjoy a Monster, Low Maintenance Yard w/ Underground Sprinkler System, a 2-Tiered deck, & a built in Storage Shed Under the Deck. This is a beautiful home, in a desirable, cul d sac location. Welcome Home (id:39198)
Property Details
Interior
Features
Lower level Floor
Family room
7.78 m x 5.94 mBedroom 3
3.22 m x 3.73 mWorkshop
2.45 m x 6.1 mUtility room
3.45 m x 2.46 mExterior
Parking
Garage spaces 4
Garage type Attached Garage
Other parking spaces 0
Total parking spaces 4
Property History
 75
75

