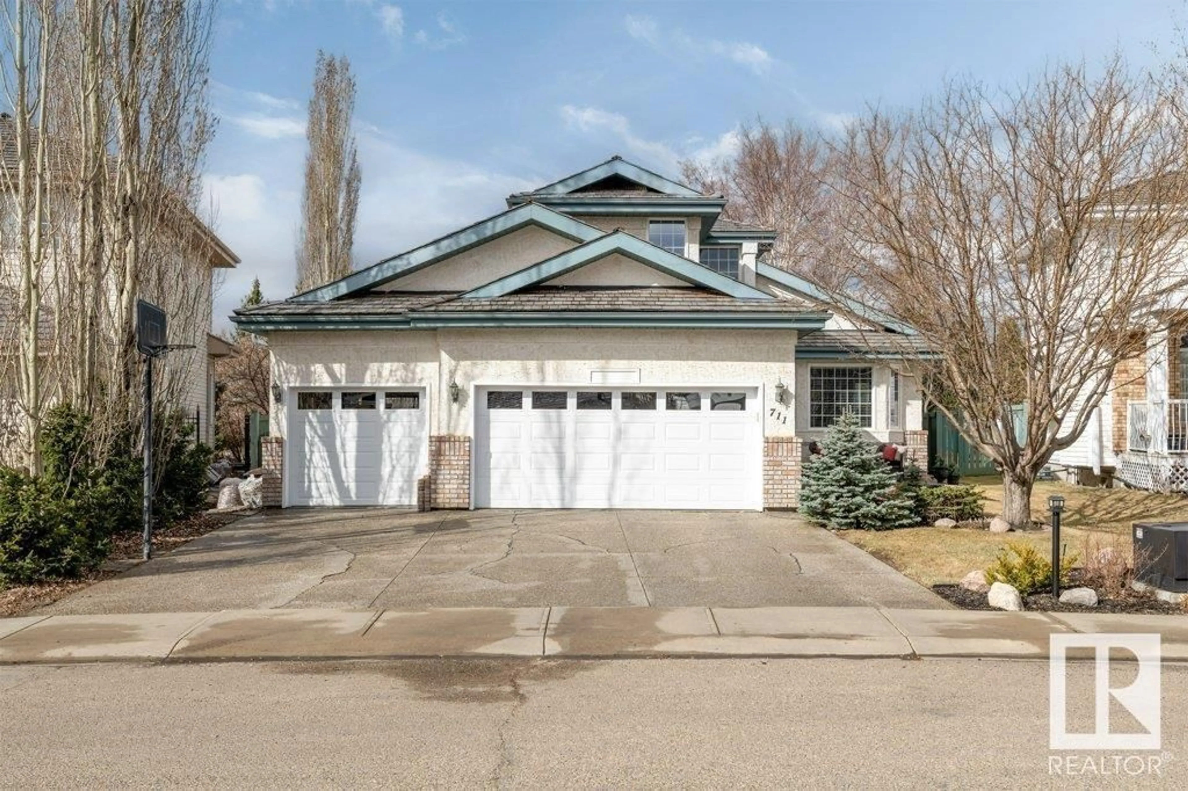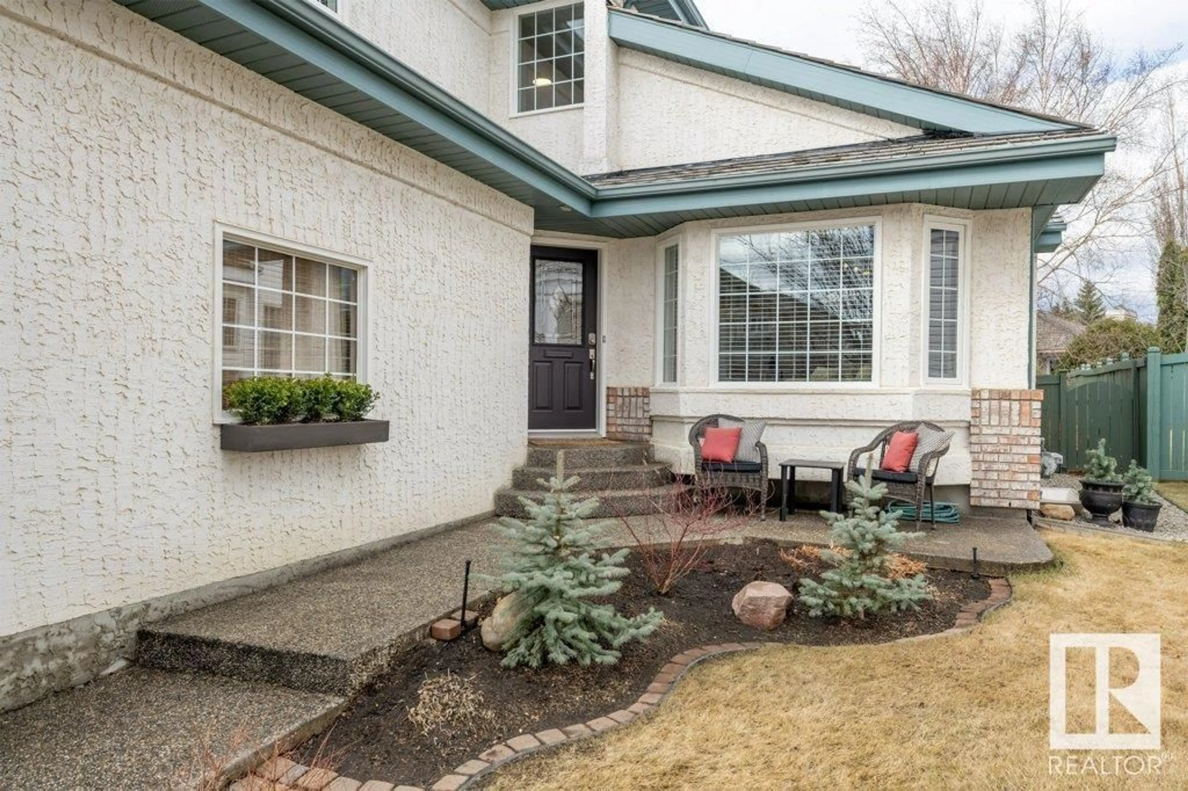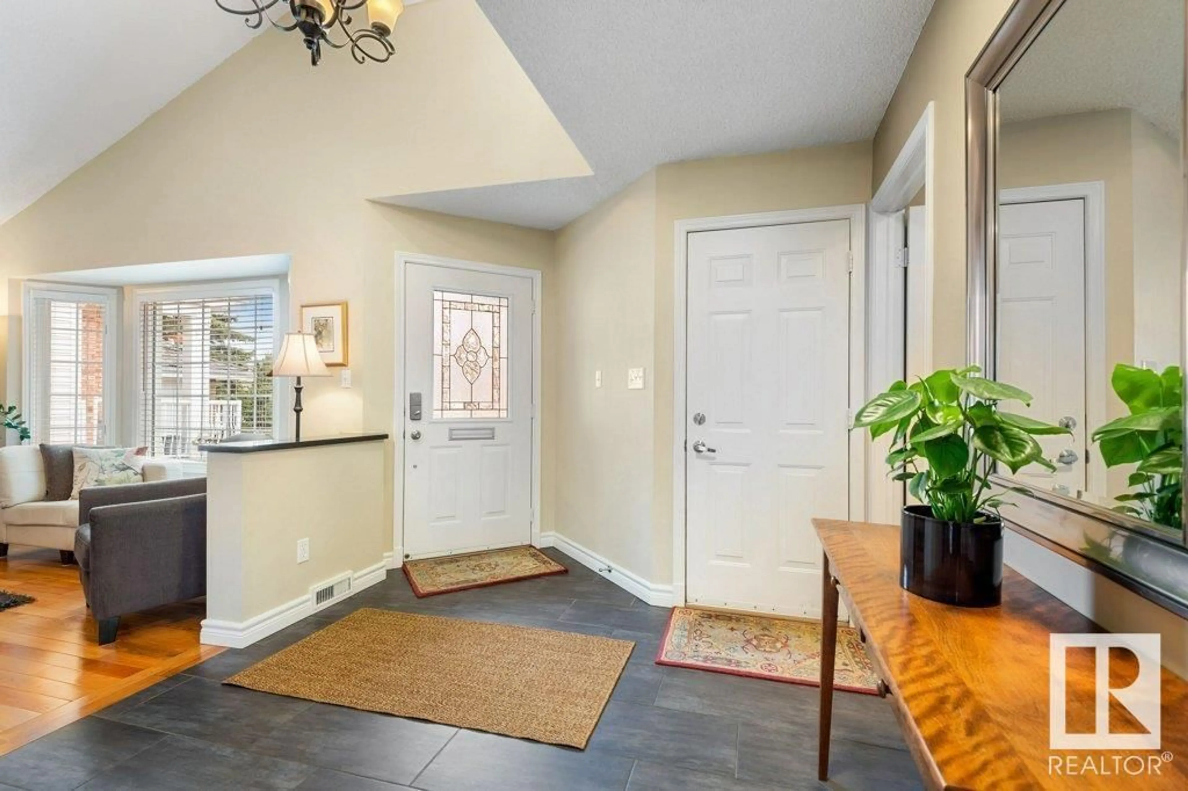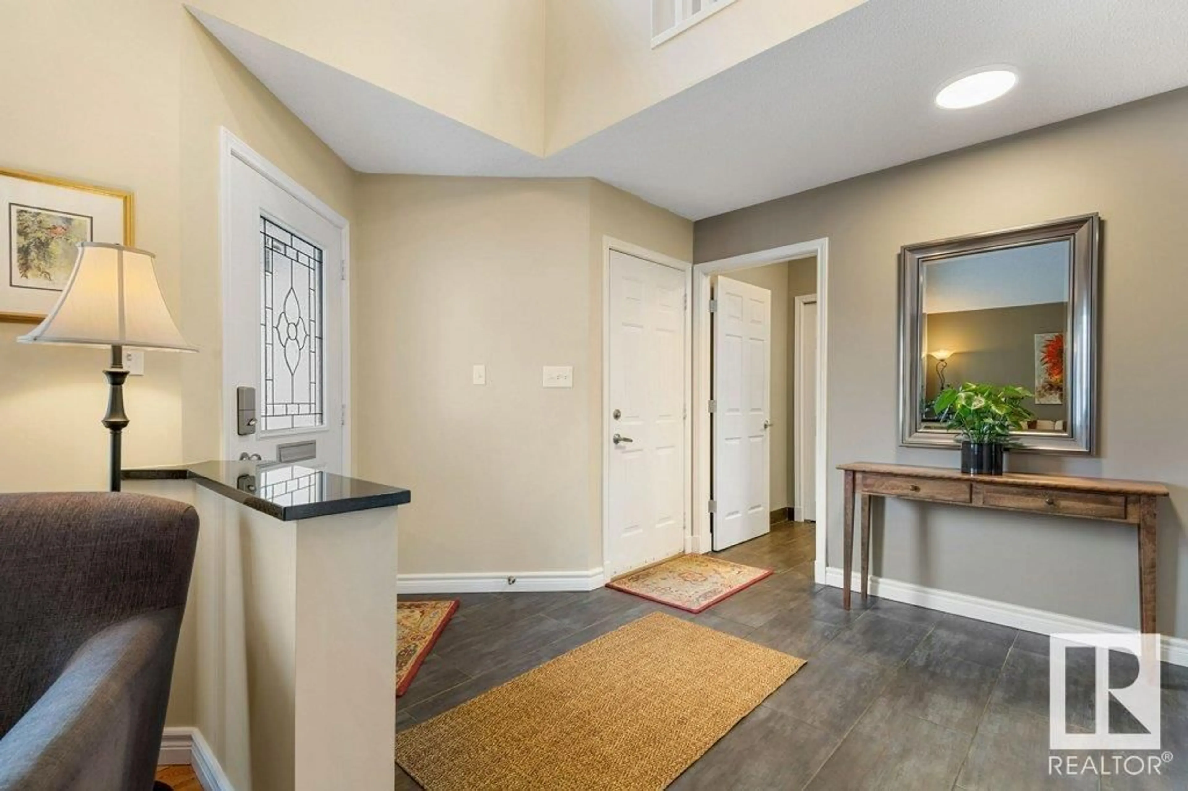711 BLACKWOOD CR SW, Edmonton, Alberta T6W1B3
Contact us about this property
Highlights
Estimated ValueThis is the price Wahi expects this property to sell for.
The calculation is powered by our Instant Home Value Estimate, which uses current market and property price trends to estimate your home’s value with a 90% accuracy rate.Not available
Price/Sqft$341/sqft
Est. Mortgage$2,916/mo
Tax Amount ()-
Days On Market249 days
Description
IMMACULATE home located in the sought after community of Blackburne Creek. Open concept 2 storey with TRIPLE GARAGE, situated on a large treed lot next to Blackmud ravine & walking trails. This home shows pride of ownership evident in all details as you walk through. Soaring cathedral ceilings, large windows for natural light & real hardwood flooring throughout the main level. Kitchen with upgraded cabinets, quartz countertops, pantry & stainless appliances. Main floor includes a large Living Room, Dining Room, Den, Family Room with a gas fireplace finished in granite & laundry area. Upper level offers a large Master Suite with hardwood & vaulted ceiling, all new ensuite, main bathroom plus 2 bedrooms. Newly finished basement with Games Room, Bath, Bedroom & ample storage. Recent NEW CEDAR ROOF and all new Pex Plumbing system. Private backyard oasis with mature trees & massive cedar deck perfect for family gatherings. Stunning forest views from every angle & numerous upgrades make this home a must see. (id:39198)
Property Details
Interior
Features
Lower level Floor
Bedroom 4
4.61 m x 2.93 mUtility room
4.29 m x 5.88 mExterior
Parking
Garage spaces 6
Garage type Attached Garage
Other parking spaces 0
Total parking spaces 6




