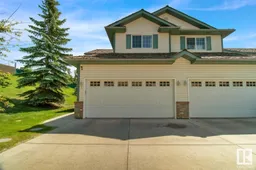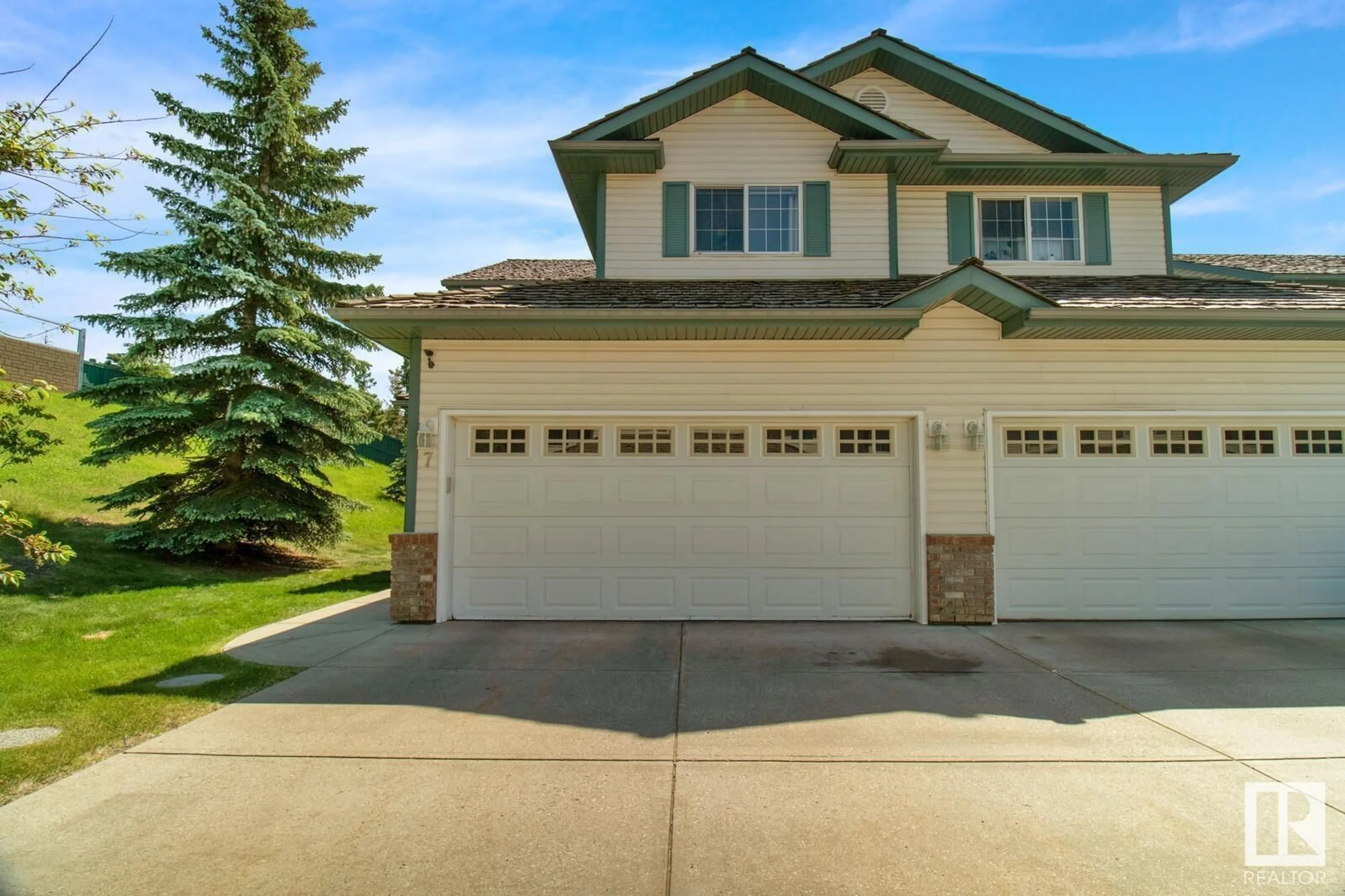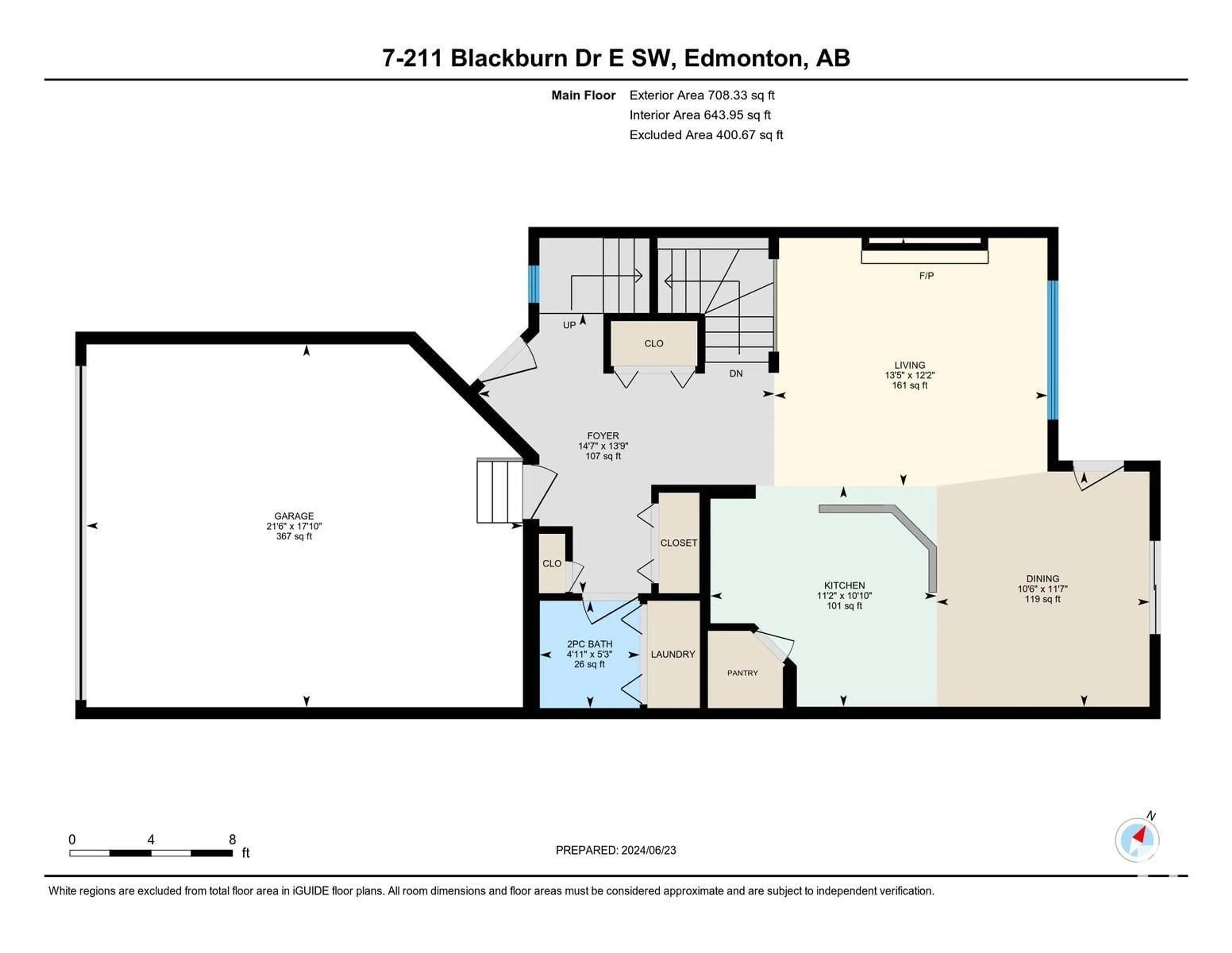#7 211 BLACKBURN DR E SW, Edmonton, Alberta T6W1C8
Contact us about this property
Highlights
Estimated ValueThis is the price Wahi expects this property to sell for.
The calculation is powered by our Instant Home Value Estimate, which uses current market and property price trends to estimate your home’s value with a 90% accuracy rate.Not available
Price/Sqft$223/sqft
Days On Market31 days
Est. Mortgage$1,439/mth
Maintenance fees$509/mth
Tax Amount ()-
Description
FULLY FINISHED Half duplex w/ a DOUBLE ATTACHED garage, located just off BLACKMUD CREEK RAVINE! Upon entering the home, youll fall in love w/ all the natural light from the open to below entryway. The hardwood floors throughout the main floor give the space a luxurious feel. The kitchen has no shortage of cabinetry, some upgraded appliances, & an island that is the perfect height for an eating bar. The living room has a gas fireplace, & is flooded with natural light from the large windows & glass patio doors along the back. The patio doors open up to your own deck, & green space behind you. WHICH YOU DONT HAVE TO MAINTAIN!! The upstairs boasts a spacious primary room that can easily fit a king bed, a walk-in closet, & a 3pc ensuite. There are 2 extra bedrooms, & a 4pc bathroom. The basement is FULLY FINISHED w/ a media room, extra bedroom & 3pc bathroom! Other features include MAIN FLOOR LAUNDRY, new screen door, new deck, new bathroom taps, freshly painted main floor, central vac & MORE! (id:39198)
Property Details
Interior
Features
Basement Floor
Bedroom 4
Recreation room
Exterior
Parking
Garage spaces 4
Garage type Attached Garage
Other parking spaces 0
Total parking spaces 4
Condo Details
Inclusions
Property History
 26
26

