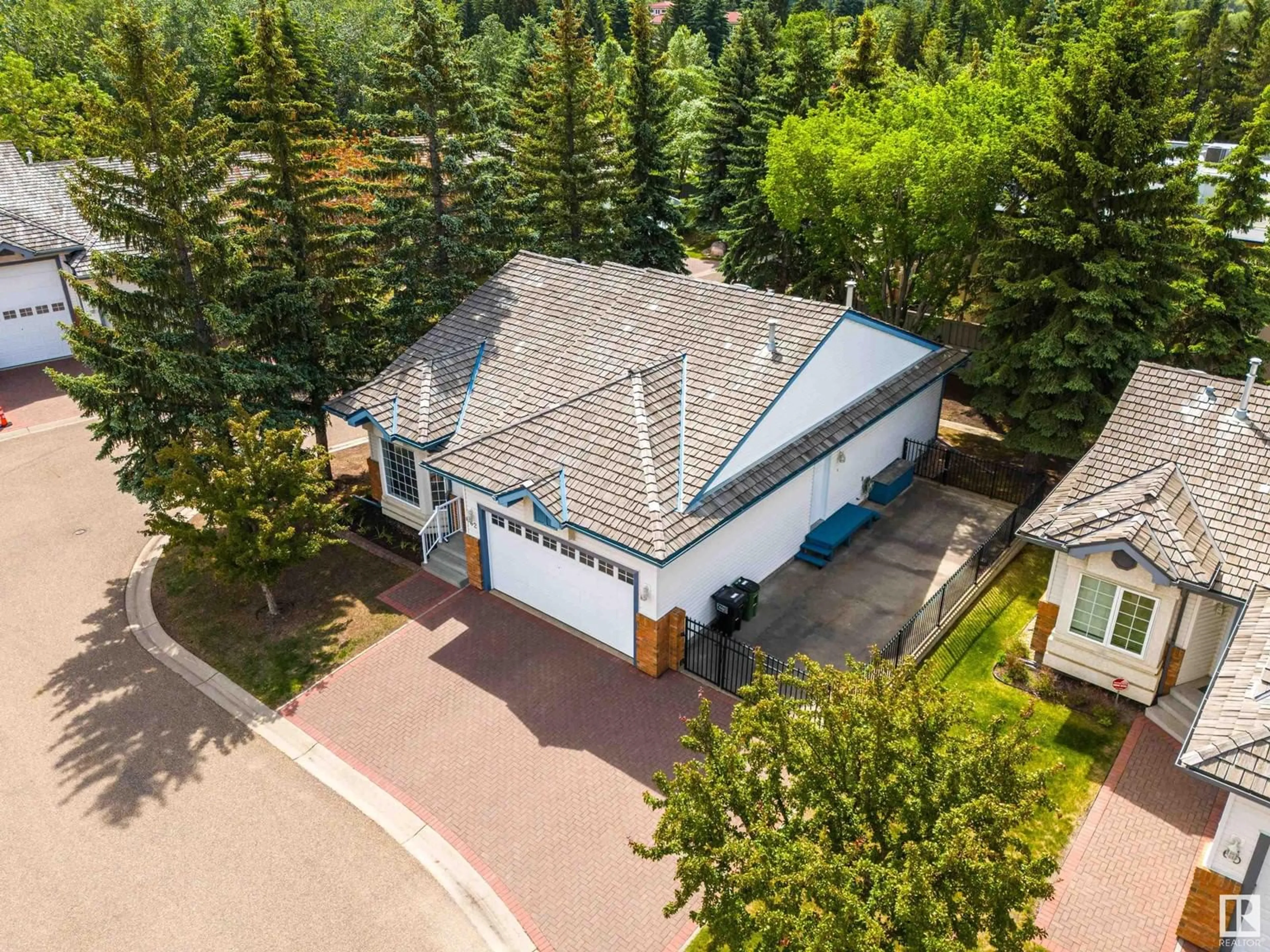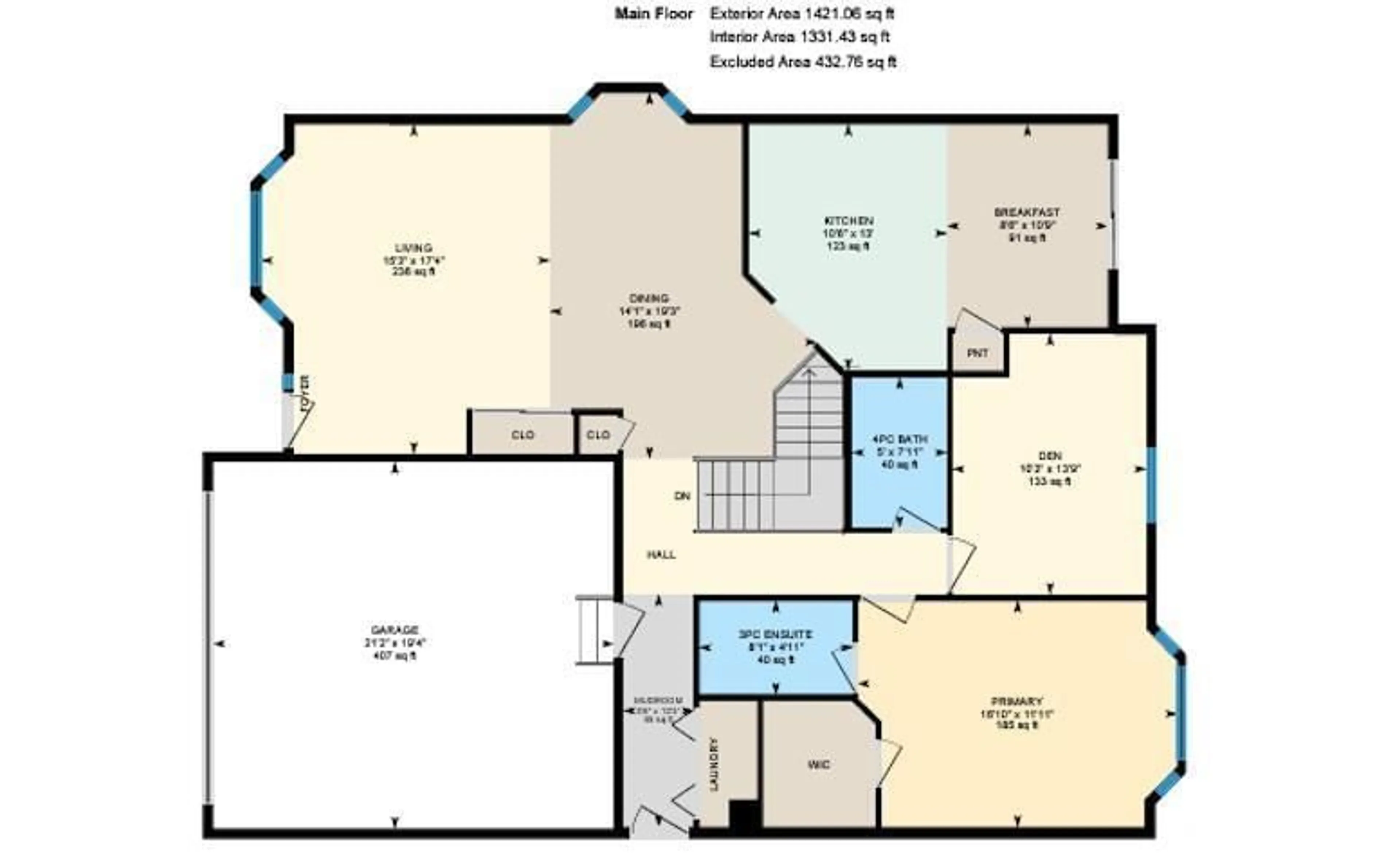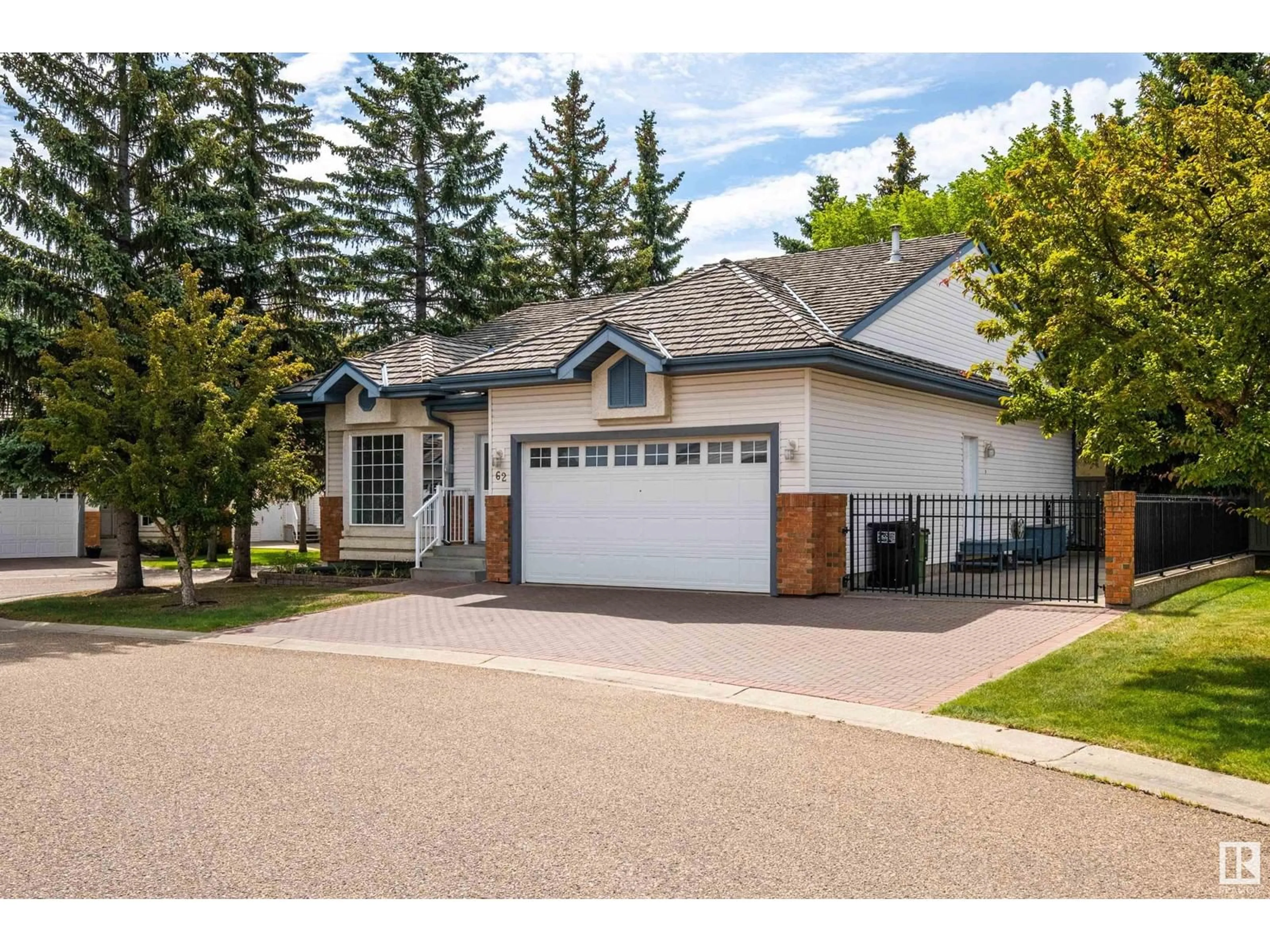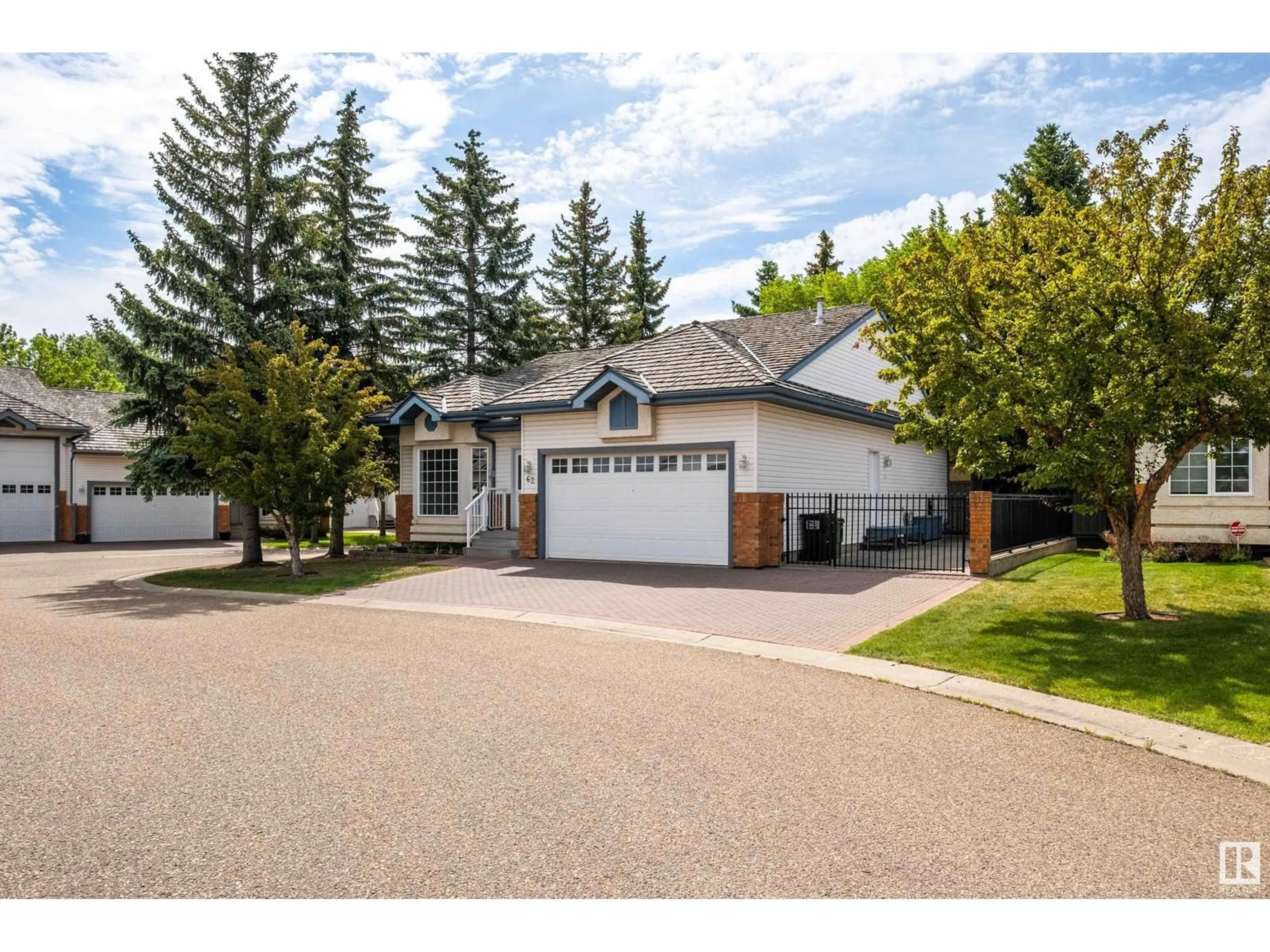#62 10 Blackburn DR W SW, Edmonton, Alberta T6W1C2
Contact us about this property
Highlights
Estimated ValueThis is the price Wahi expects this property to sell for.
The calculation is powered by our Instant Home Value Estimate, which uses current market and property price trends to estimate your home’s value with a 90% accuracy rate.Not available
Price/Sqft$316/sqft
Est. Mortgage$1,933/mo
Maintenance fees$425/mo
Tax Amount ()-
Days On Market179 days
Description
Welcome to Horizon Harbour where you will enjoy 45+ adult living, all in the comfort of your own bungalow. This lovely freestanding unit has recent updates including flooring, Ensuite, light fixtures, deck + fresh paint. Upon entry the foyer provides ample space to greet your guests or family for gatherings. Featuring 9' ceilings on the main you have a bright + open the living + formal dining area with bay windows, allows the natural sunlight to flow through. Kitchen, with quartz countertops has plenty of cupboard space, a nook which leads to the private back deck. The spacious primary with huge walk in closet + recently updated 3 piece ensuite, an additional bedroom or den + 4 piece bath, entrance to the heated garage w side door + laundry complete the main level. The fully finished basement has an enormous rec room perfect for entertaining. A 3 piece bath with steam shower + two storage rooms. Huge Bonus with the 12 x 40 private and secure RV parking with it's own sani dump, water + power hook ups. (id:39198)
Property Details
Interior
Features
Basement Floor
Family room
8.01 m x 4.59 mStorage
5.06 m x 2.48 mUtility room
4.52 m x 2.32 mStorage
5.04 m x 2.48 mExterior
Parking
Garage spaces 5
Garage type -
Other parking spaces 0
Total parking spaces 5
Condo Details
Amenities
Ceiling - 9ft
Inclusions




