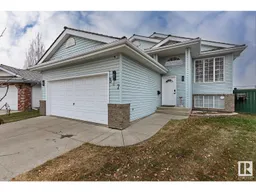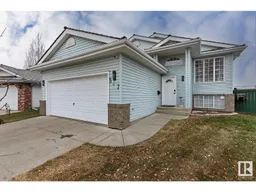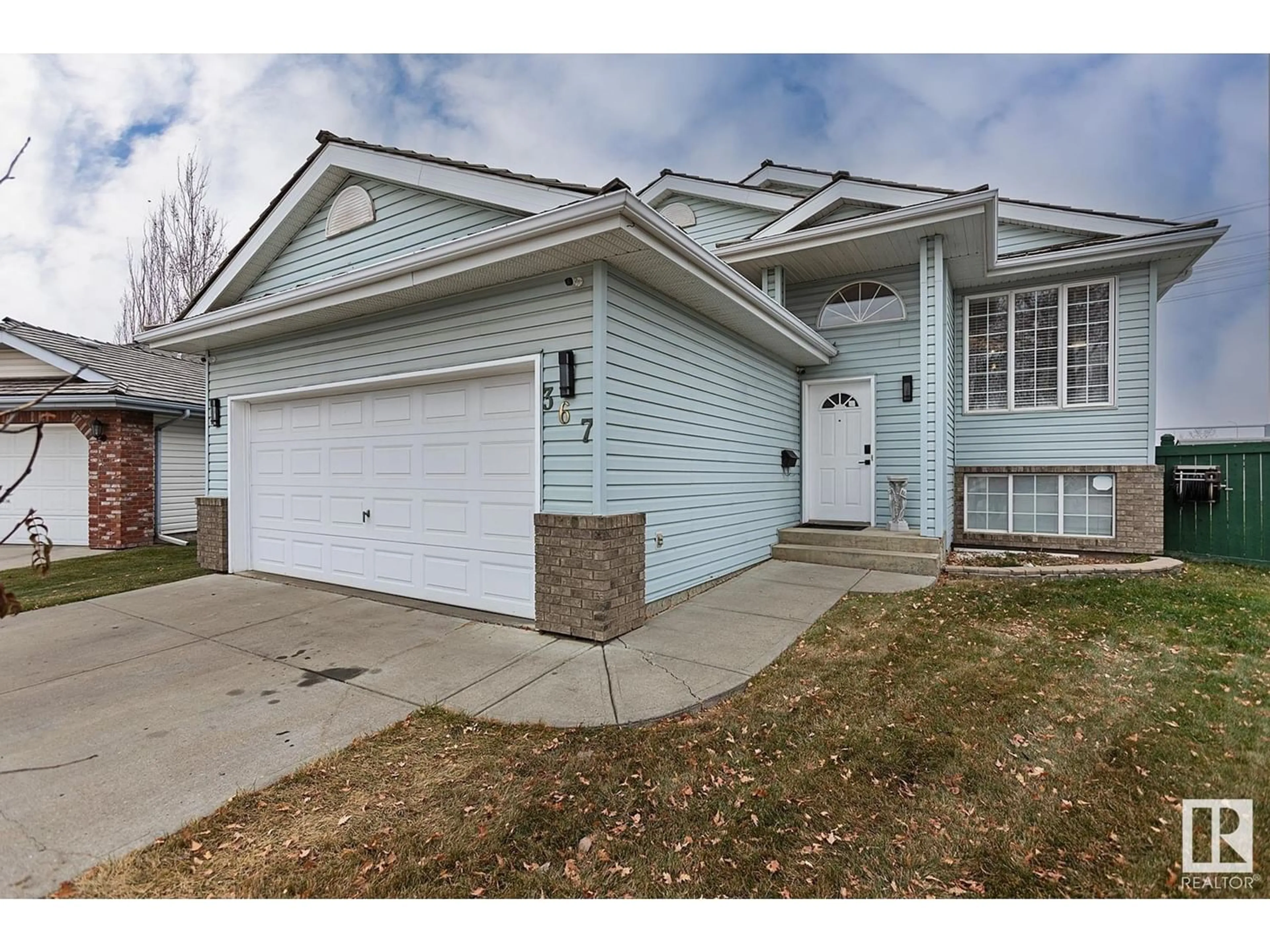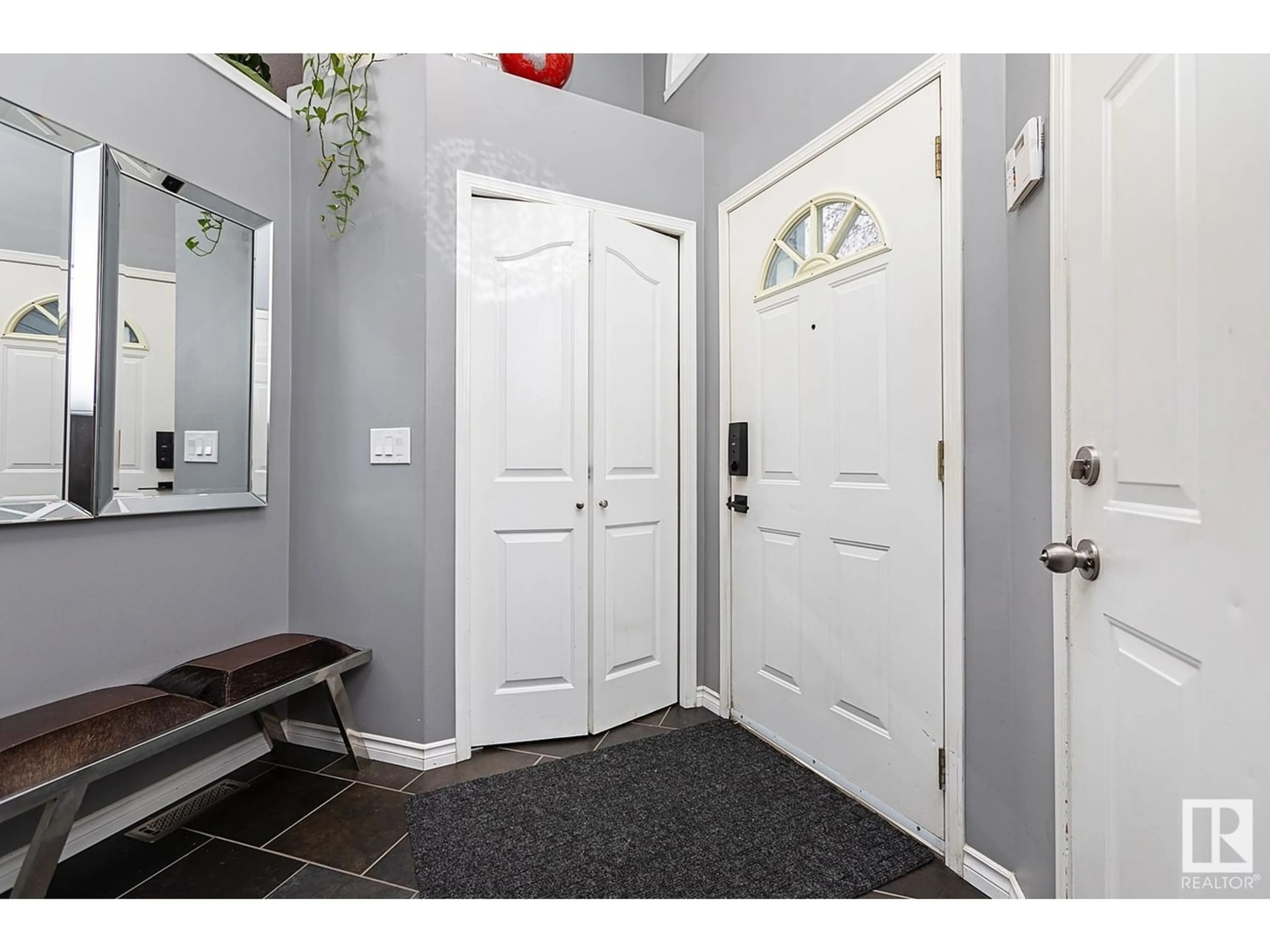367 BLACKBURN DR E SW, Edmonton, Alberta T6W1B8
Contact us about this property
Highlights
Estimated ValueThis is the price Wahi expects this property to sell for.
The calculation is powered by our Instant Home Value Estimate, which uses current market and property price trends to estimate your home’s value with a 90% accuracy rate.Not available
Price/Sqft$360/sqft
Est. Mortgage$1,932/mo
Tax Amount ()-
Days On Market339 days
Description
Welcome to this CHARMING BI-LEVEL snuggled in the South West community of Blackburne. Cute curb appeal w/ BRICK accents, in the corner of a CUL-DE-SAC w/ a massive PIE LOT backing a GREEN SPACE! Inside you are greeted to RICH dcor w/ CHOCOLATE CERAMIC & GLEAMING hardwood. Get COZY in the living room bathed in NATURAL LIGHT from the massive picture window. Directly adjacent is the formal dining area which makes a great space for entertaining! The kitchen is a CHEF'S DREAM w/ stunning cabinetry, loads of counter space, stainless appliances & EAT IN BREAKFAST NOOK for quick meals! The DECK is steps away, perfect for evening BBQ'S. RELAX at days end in the primary suite w/ PLUSH carpet, MODERN dcor & a PRIVATE ENSUITE. 2 more bedrooms & full bath are FAMILY FRIENDLY. The basement is complete w/ a 4th bedroom, laundry area, family room for MOVIE NIGHTS, REC SPACE & newer furnace! AMPLE SIZED yard, deck, NEW fence, HOT TUB for relaxing, close to all amenities this home has it all! You will LOVE it! (id:39198)
Property Details
Interior
Features
Basement Floor
Family room
3.49 m x 6.31 mBedroom 4
3.19 m x 3.42 mRecreation room
6.42 m x 3.93 mLaundry room
3.05 m x 5.04 mExterior
Parking
Garage spaces 4
Garage type Attached Garage
Other parking spaces 0
Total parking spaces 4
Property History
 45
45 50
50

