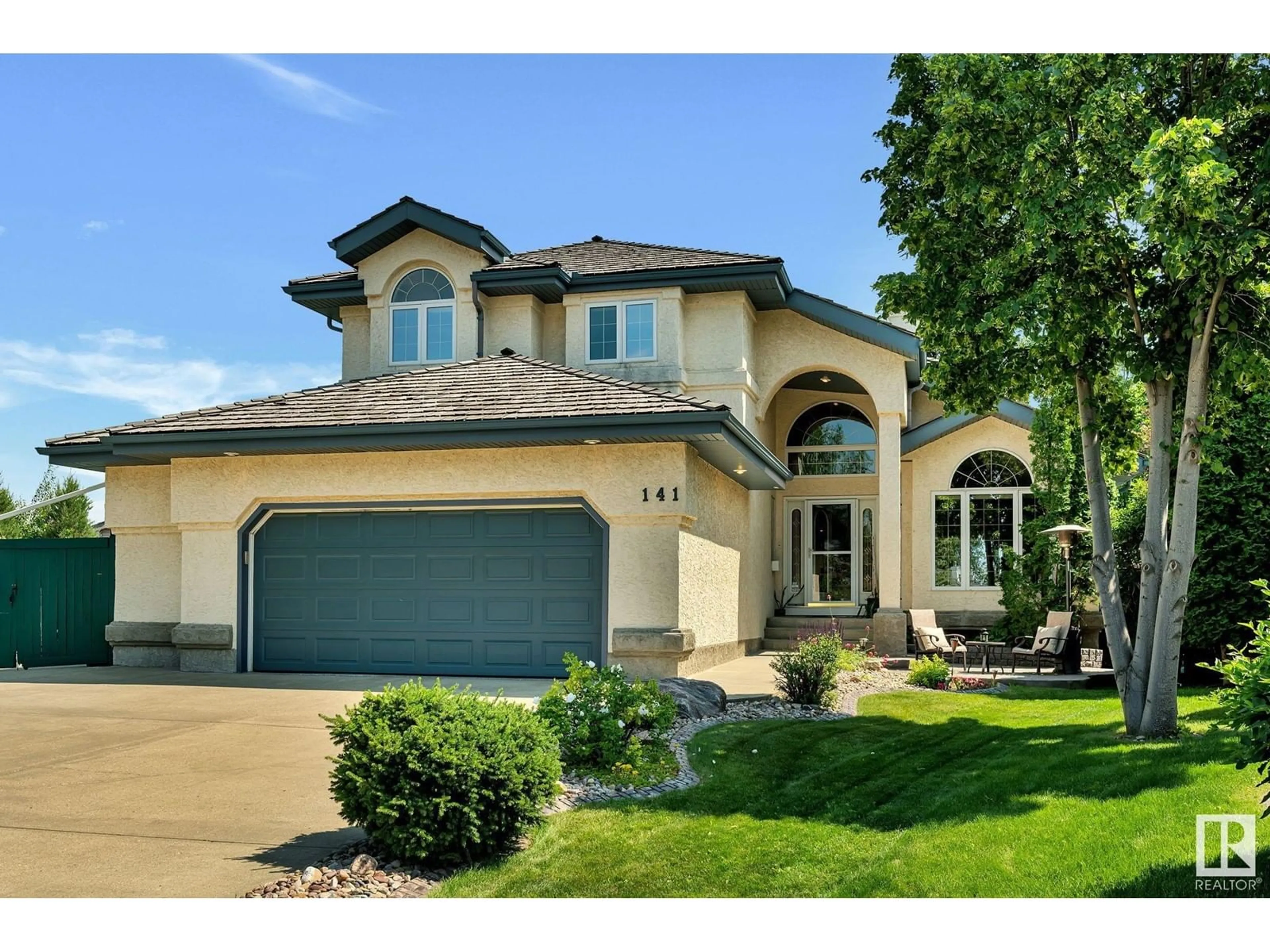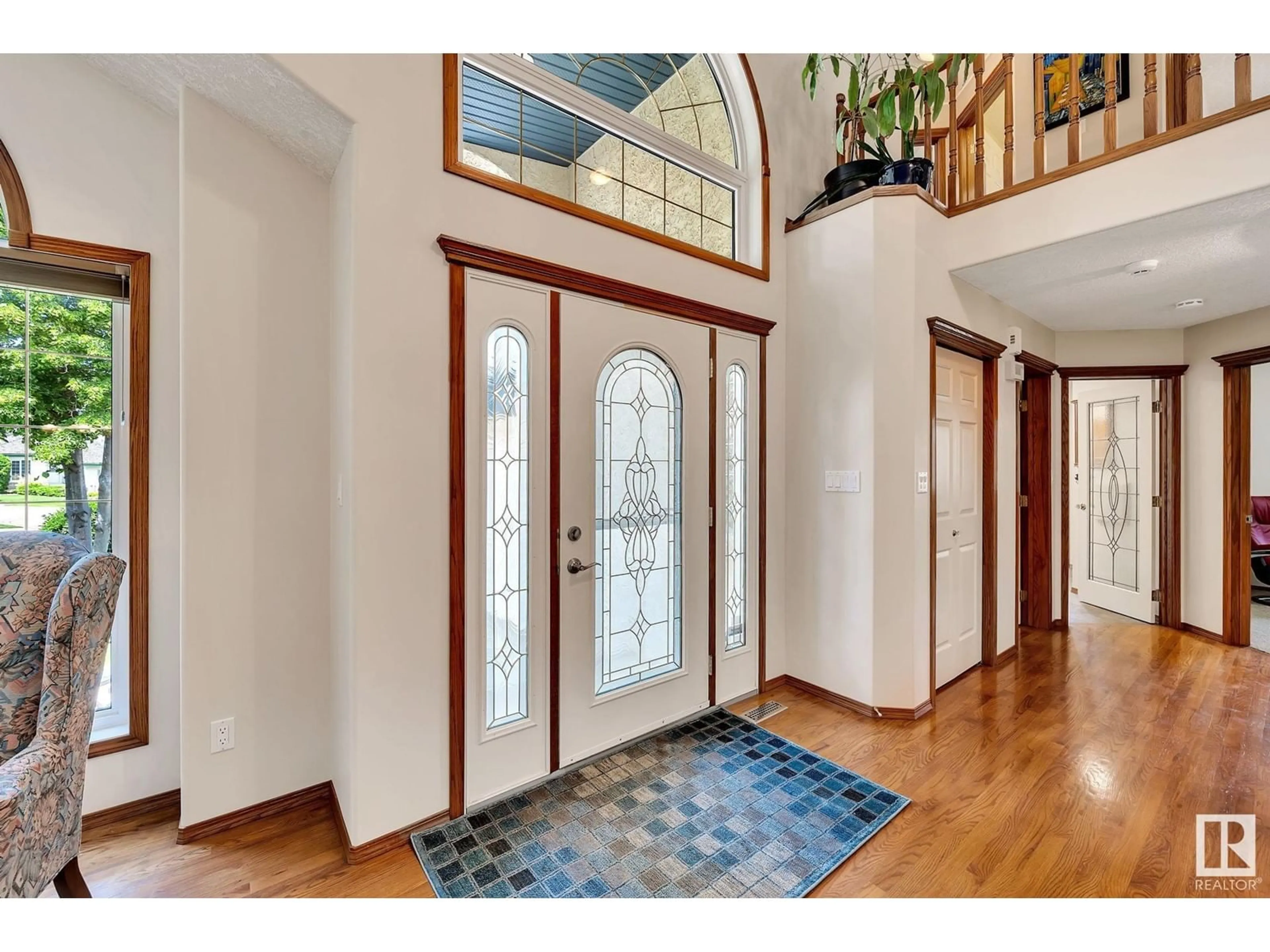141 BLACKBURN DR W SW, Edmonton, Alberta T6W1B7
Contact us about this property
Highlights
Estimated ValueThis is the price Wahi expects this property to sell for.
The calculation is powered by our Instant Home Value Estimate, which uses current market and property price trends to estimate your home’s value with a 90% accuracy rate.Not available
Price/Sqft$311/sqft
Days On Market18 days
Est. Mortgage$3,599/mth
Tax Amount ()-
Description
HAVEN IN THE HEART OF SOUTH EDMONTON! Welcome to Blackburne! You'll love this meticulously maintained & upgraded home with the original owners- perfect for every family! Soaring vaulted ceilings connects living/dining areas which seamlessly connect with upgraded kitchen/family room w/cosy fireplace & overlooking park-like backyard. Features include hardwood floors, exterior roller shutters & loads of windows allowing for plenty of natural light. A huge mudroom, bed/den & 3pc bath complete main floor. Upstairs the primary retreat offers serene views of the backyard & recently updated spa-like ensuite w/sep. water closet. Three more bedrooms & full 5pc bath complete the upper level. The finished basement offers a family room w/ bar, laundry, additional full bed/bath, den & plenty of storage. OVERSIZED DOUBLE heated garage w/epoxy & 220AMP. Huge backyard offers RV parking pad, stamped concrete/curbing, raised garden beds & custom shed to match home. Steps to serene trails in Blackburne Ravine! Welcome home! (id:39198)
Property Details
Interior
Features
Upper Level Floor
Bedroom 5
3.23 m x 3.76 mPrimary Bedroom
4.45 m x 4.44 mBedroom 3
4.06 m x 3.16 mBedroom 4
3.04 m x 4 mExterior
Parking
Garage spaces 9
Garage type -
Other parking spaces 0
Total parking spaces 9
Property History
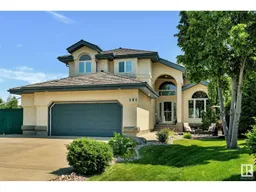 75
75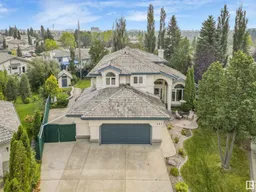 72
72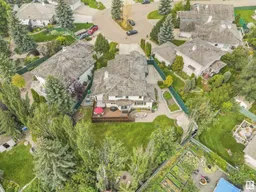 50
50
