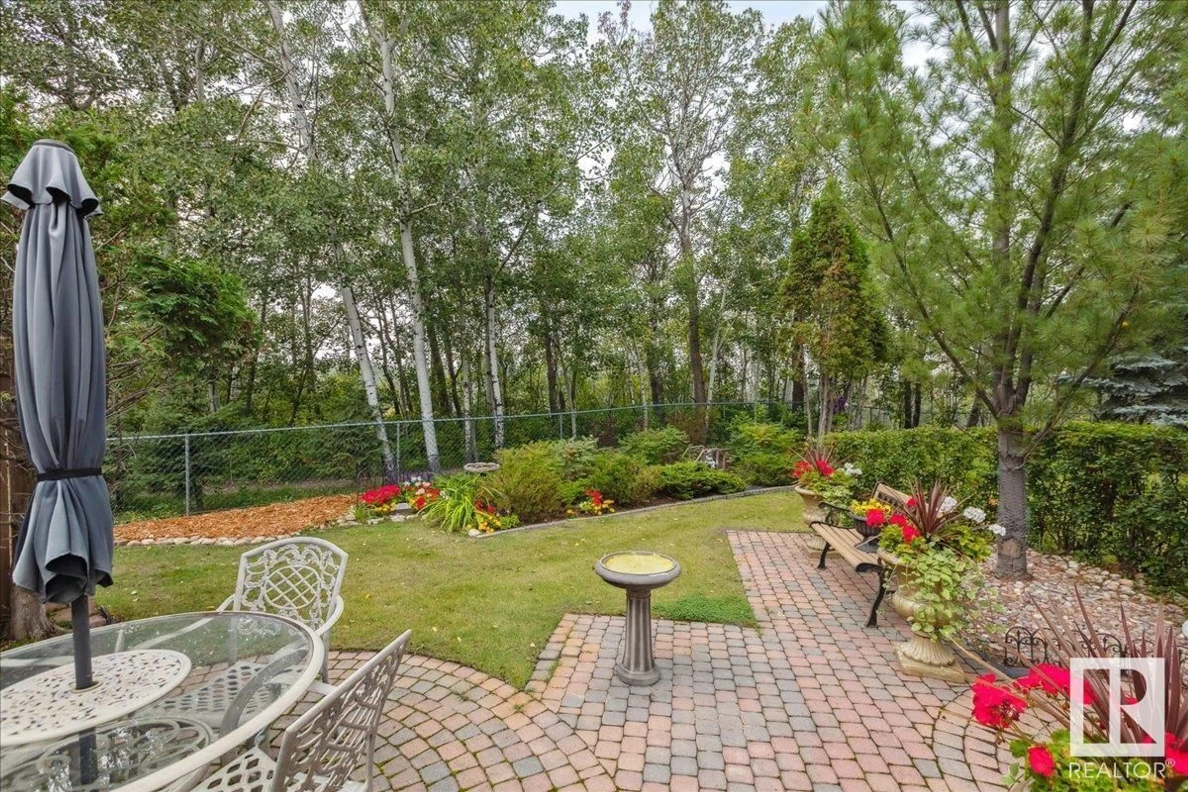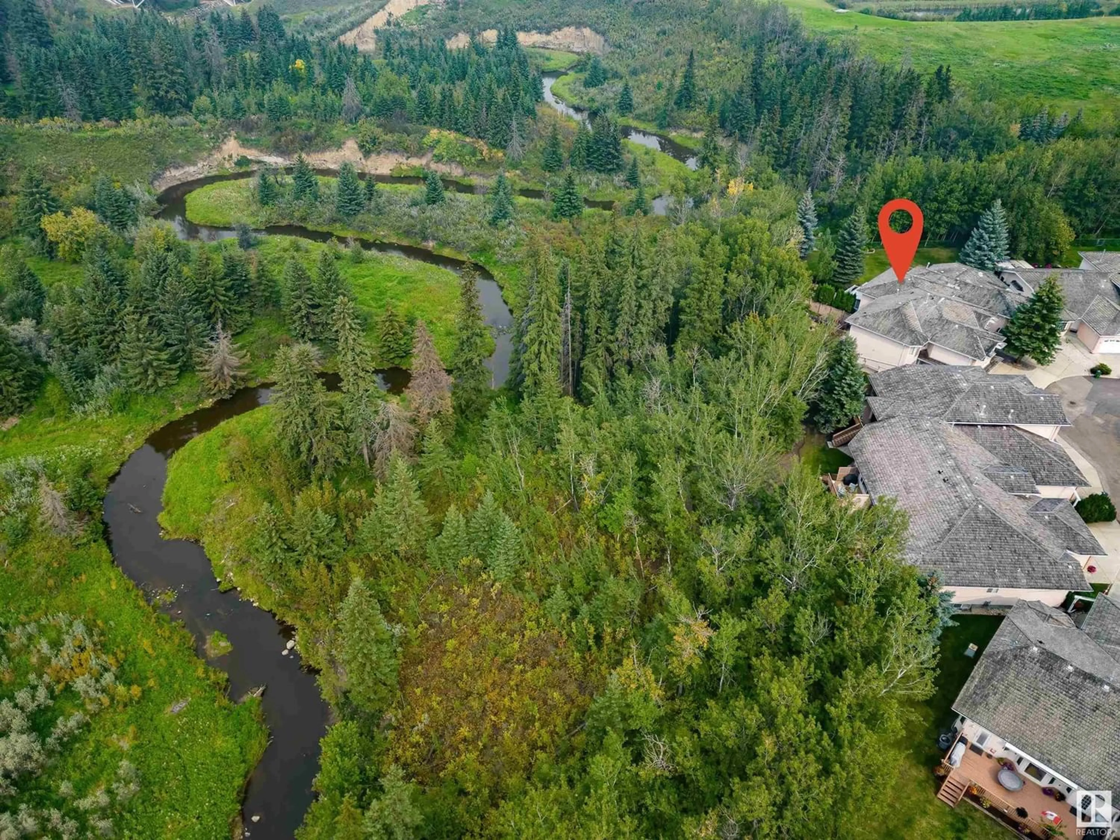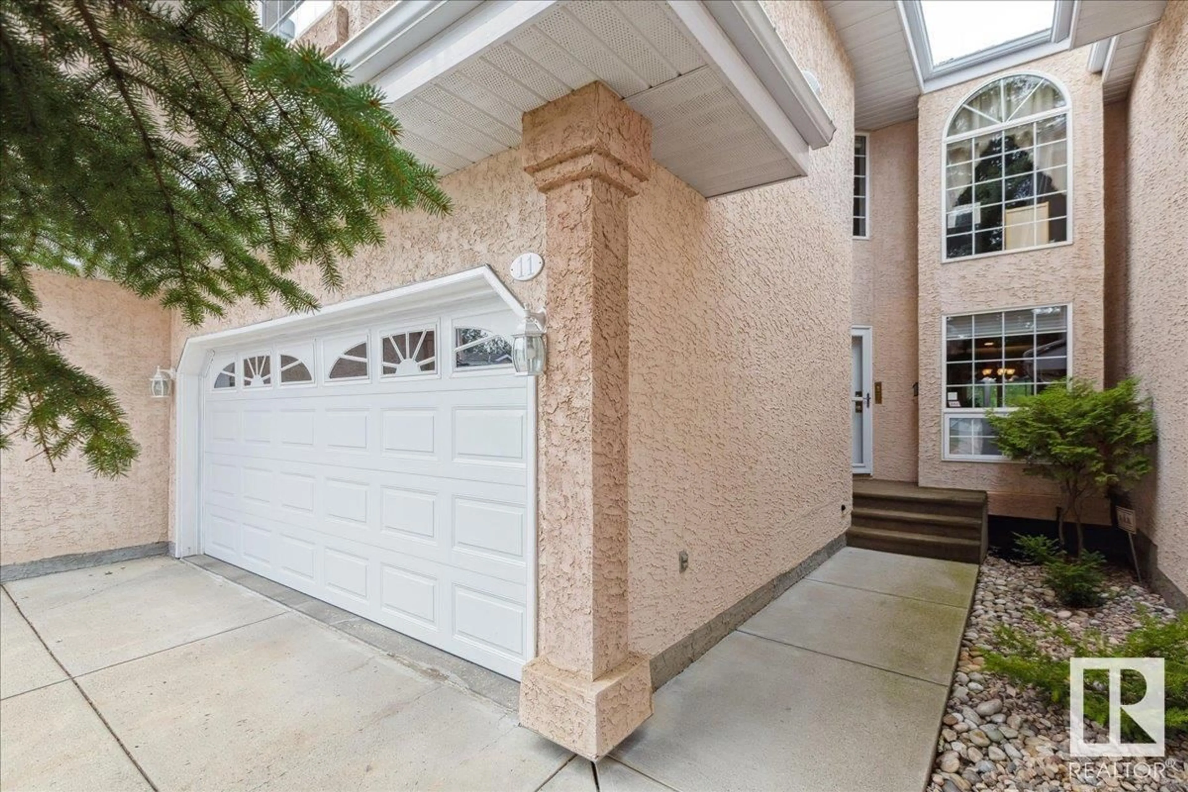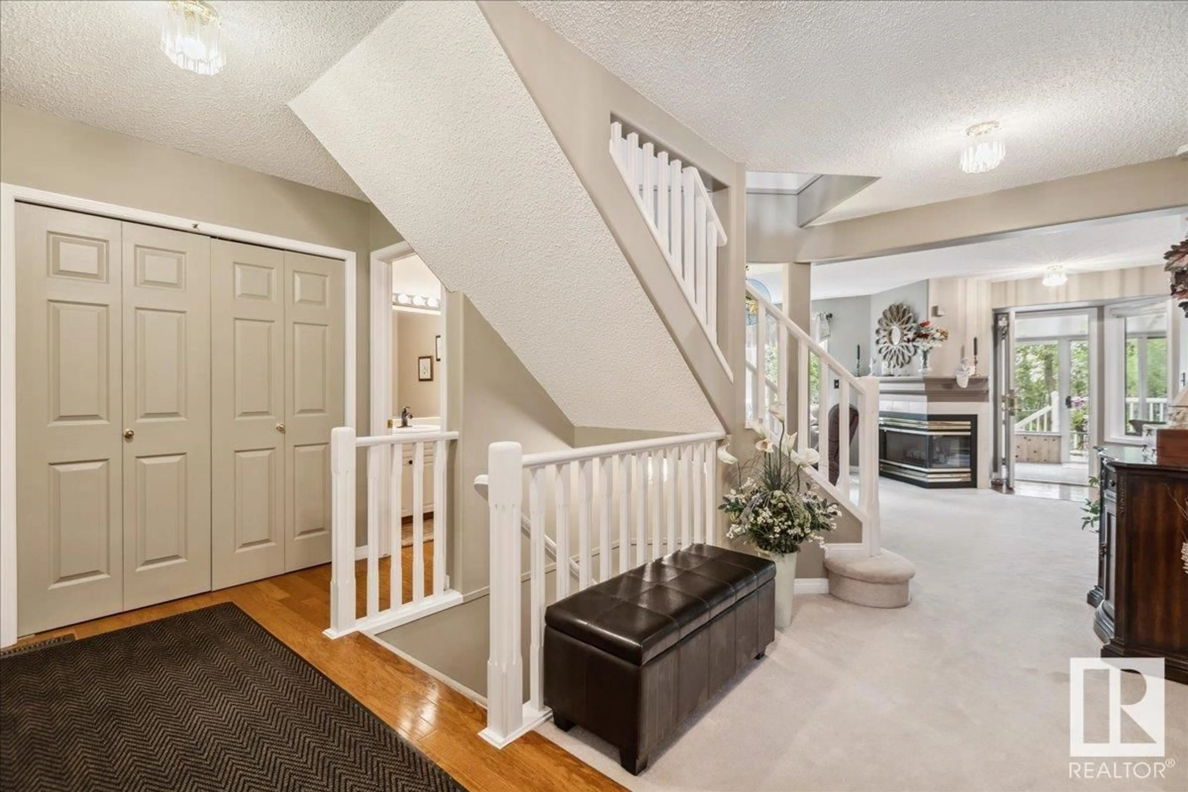#11 64 BLACKBURN DR W SW, Edmonton, Alberta T6W1C1
Contact us about this property
Highlights
Estimated ValueThis is the price Wahi expects this property to sell for.
The calculation is powered by our Instant Home Value Estimate, which uses current market and property price trends to estimate your home’s value with a 90% accuracy rate.Not available
Price/Sqft$218/sqft
Est. Mortgage$1,846/mo
Maintenance fees$540/mo
Tax Amount ()-
Days On Market346 days
Description
RAVINE BACKING 2-storey townhome in the rare and sought after complex of RAVINES OF BLACKBURN! This property is in immaculate condition & beams with pride of ownership. It also has one of the nicest backyards in the complex with beautiful landscaping features that compliment the ravine views. Offering 1970 sq/ft above grade plus fully finished basement, this home provides plenty of space to live comfortably while also enjoying the conveniences of condo living. Recent updates include NEW KITCHEN IN 2016, NEW FURNCACE & A/C 2015, & UPDATED BATHROOMS! You will love the MASSIVE bedrooms & convenient Den/Bonus Room on the upper level. Main floor is ideal for relaxing with the cozy gas fireplace & the large sunroom overlooking your stunning yard. Basement is fully finished with Rec Room, 4-piece bath, & storage/utility room. Keep your vehicles warm and dry in the double attached garage! Ideal South-West location close to all amenities yet tucked away in a very quiet, peaceful setting. Come view! (id:39198)
Property Details
Interior
Features
Basement Floor
Recreation room
6.26 m x 7.6 mCondo Details
Inclusions




