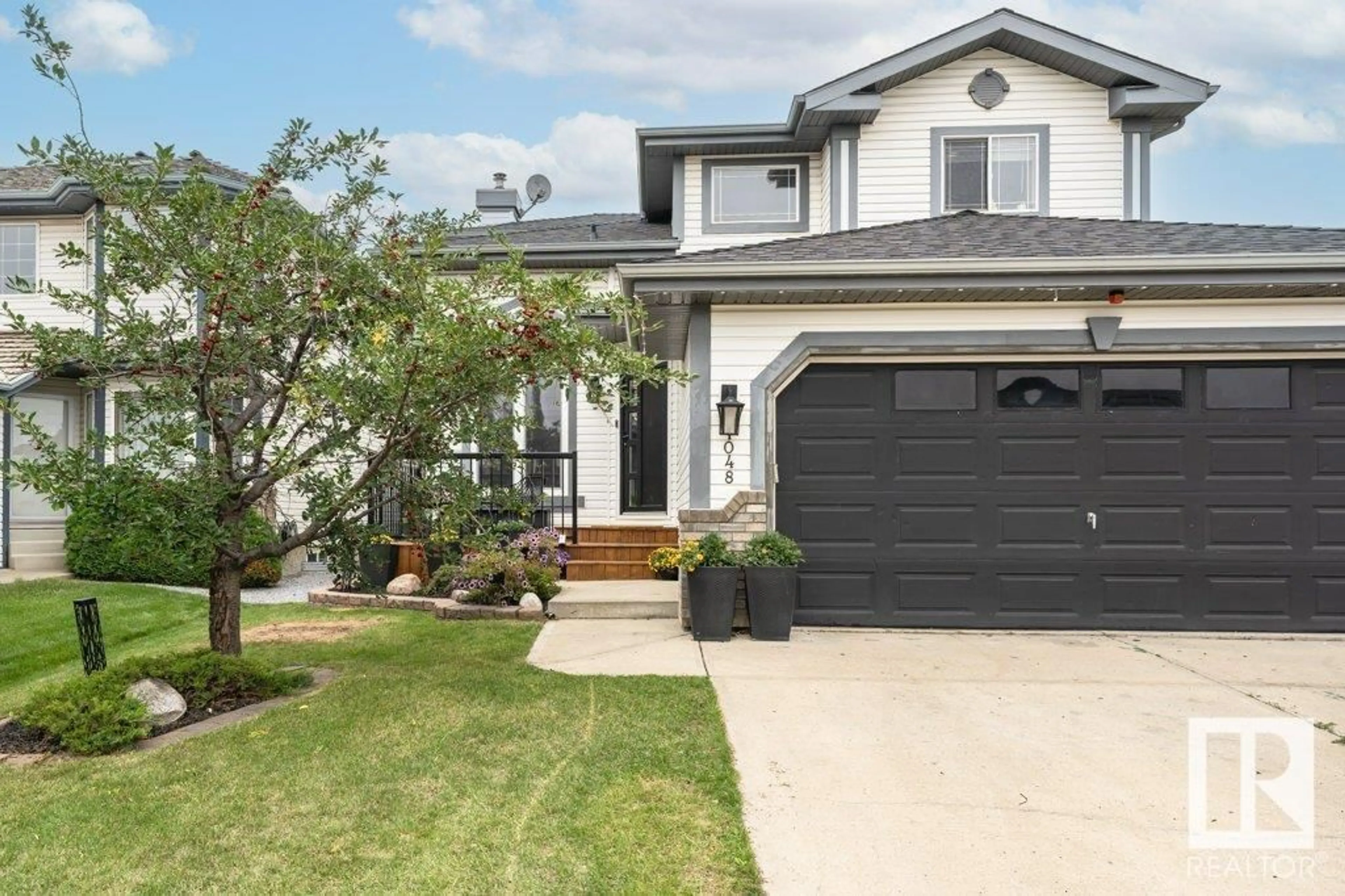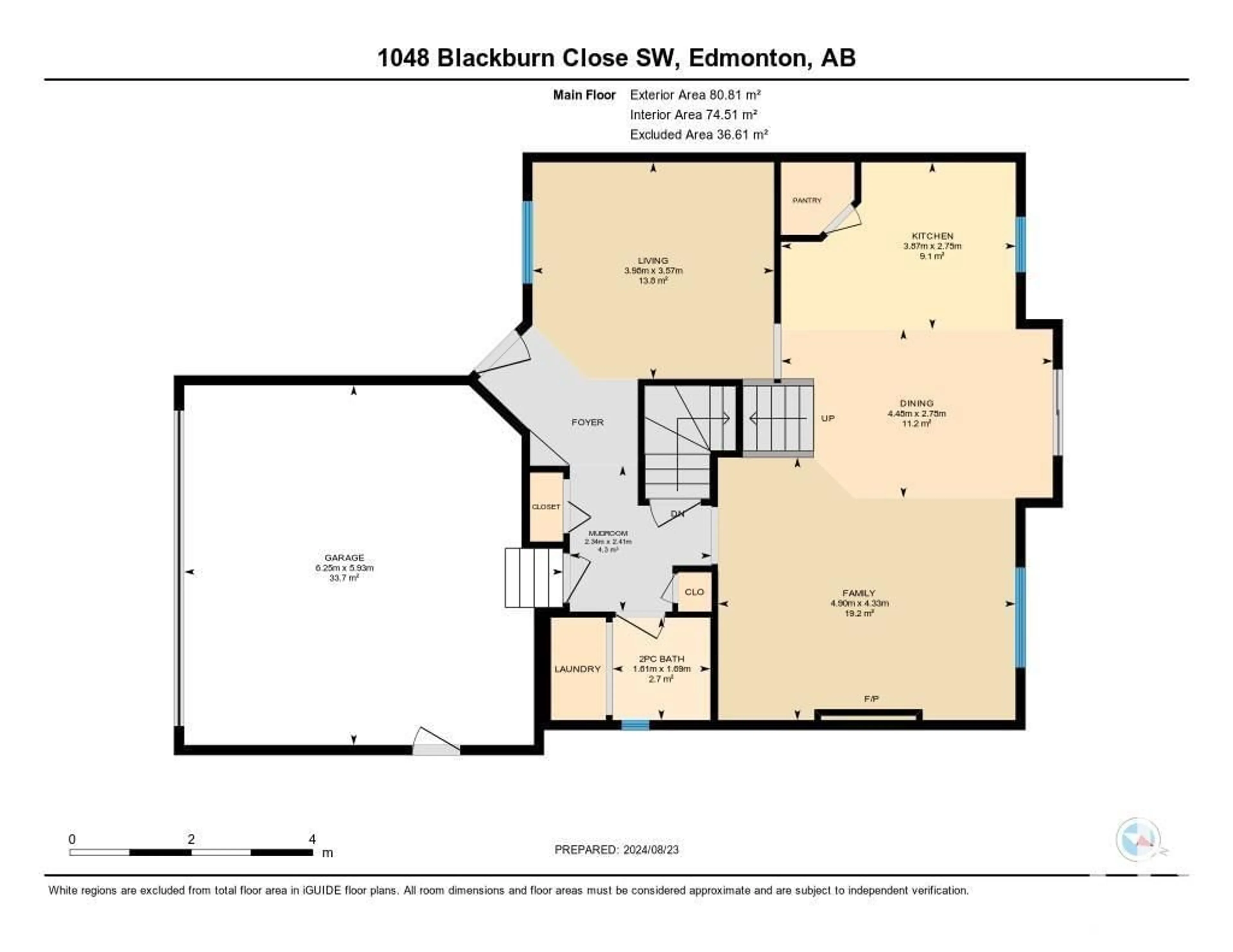1048 BLACKBURN CL SW SW, Edmonton, Alberta T6W1T7
Contact us about this property
Highlights
Estimated ValueThis is the price Wahi expects this property to sell for.
The calculation is powered by our Instant Home Value Estimate, which uses current market and property price trends to estimate your home’s value with a 90% accuracy rate.Not available
Price/Sqft$315/sqft
Est. Mortgage$2,139/mth
Tax Amount ()-
Days On Market12 days
Description
Updated home on a quiet cul-de-sac in a wonderful community. LR has vaulted ceilings & south facing window that opens onto the front deck. Kitchen has quartz counters, stainless appliances, Kraus workstation sink, corner pantry & generous dining space w/ garden doors to the back deck. Spacious family room w/ gas fireplace is a great place for the family to hang! Main floor also has 2 pce. bath & laundry. 3 bedrooms up. Primary has a transom window, 4 pce. ensuite w/ quartz counters, soaker tub & walk in. Fully finished basement has family/theatre room (projector & screen stay), 2 bedrooms & storage room. Theres even Central A/C for yr. round comfort! Backyard has large deck, storage shed, dog run & firepit. Recent upgrades: new architectural 30 yr. shingles (2020); LVP on main (2018); upstairs carpet (2021); quartz counters (2022); main bath (2022); some windows (2021); garden & front doors (2021); basement bedroom flooring (2024) ; HWT (2017); front deck (2020); dog run (2023); & east fence (2020). (id:39198)
Property Details
Interior
Features
Basement Floor
Bedroom 4
3.03 m x 2.91 mOffice
3.4 m x 3.37 mStorage
5.71 m x 4.76 mProperty History
 52
52

