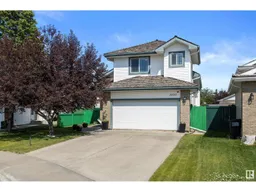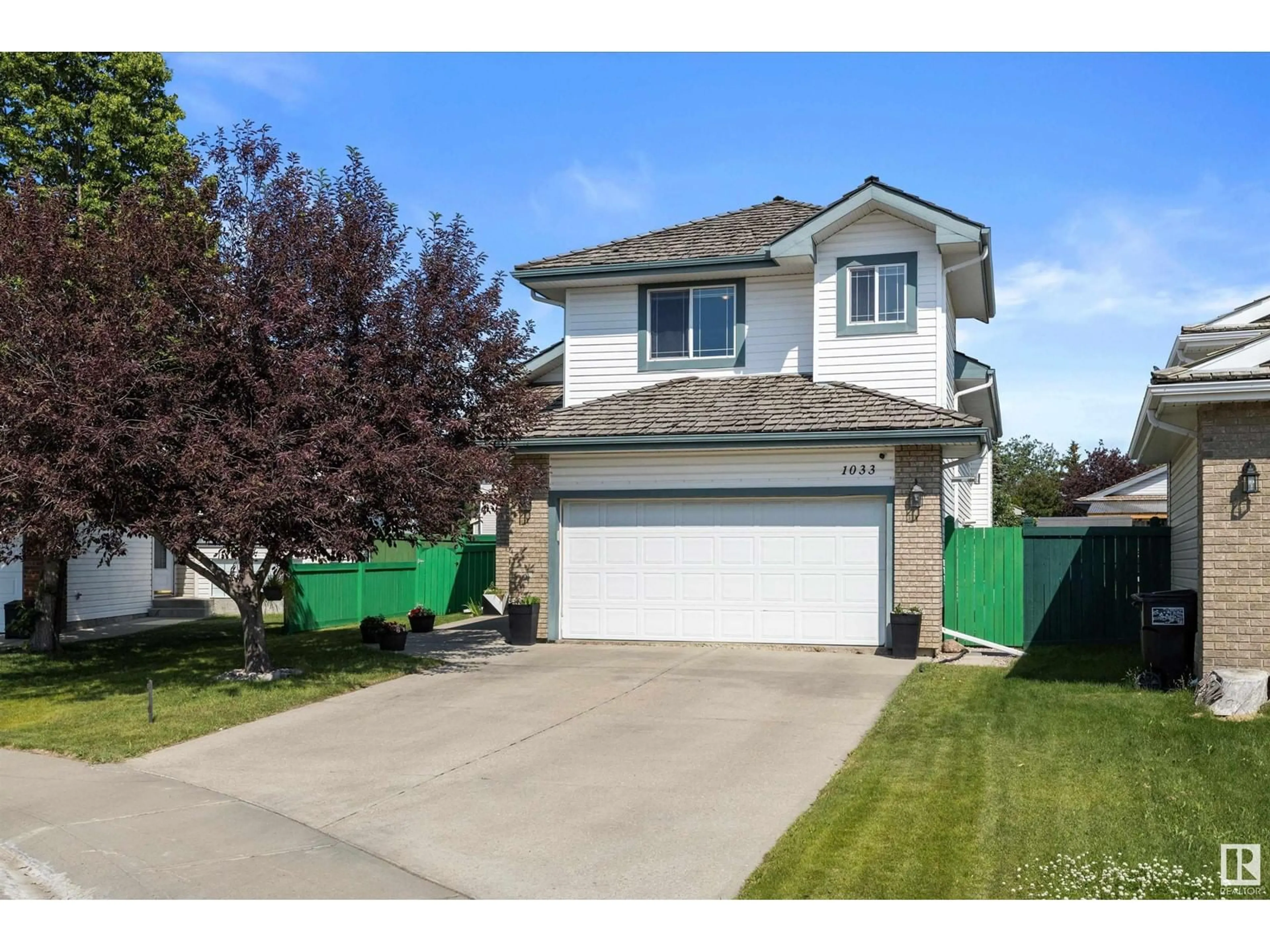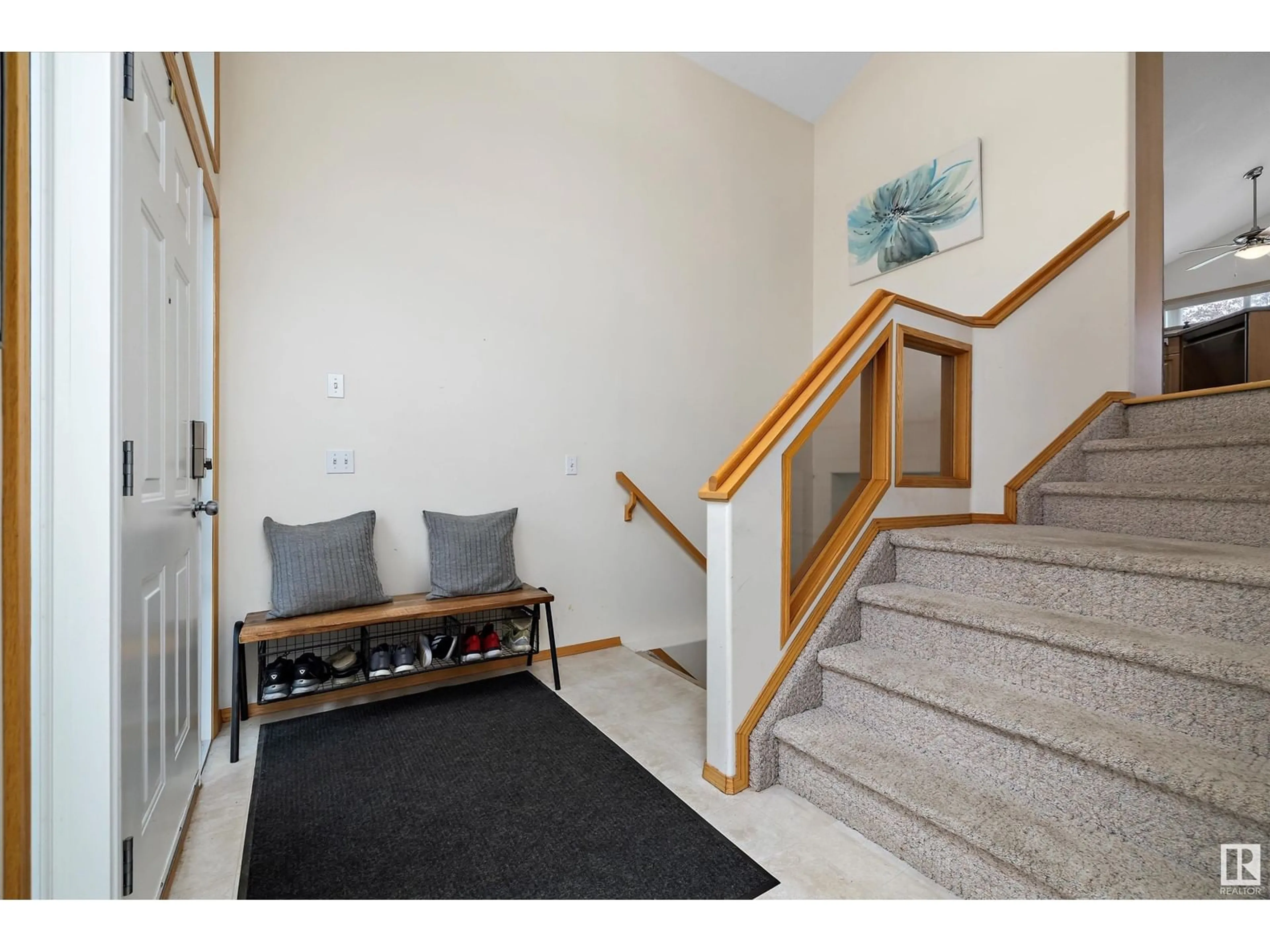1033 BLACKBURN CL SW, Edmonton, Alberta T6W1C7
Contact us about this property
Highlights
Estimated ValueThis is the price Wahi expects this property to sell for.
The calculation is powered by our Instant Home Value Estimate, which uses current market and property price trends to estimate your home’s value with a 90% accuracy rate.Not available
Price/Sqft$337/sqft
Days On Market17 days
Est. Mortgage$1,975/mth
Tax Amount ()-
Description
Welcome to Blackburn Close, where comfort meets style in this charming 4-level split home! Stay cool all summer with central A/C & enjoy the spaciousness of vaulted ceilings on the main level & 9 ft ceilings on the lower level. The upper level boasts 3BRs, including a main suite with a walk-in closet, a 3-piece ensuite, & plenty of space for your king-size bed. The kitchen is a chefs dream, featuring a pantry, top of the line SS Appliances, & an open view of the great room & backyard. On the lower level, you'll find a fully developed space perfect for relaxation & entertainment. Enjoy movie nights by the gas fireplace in the family room or host game nights in the games room with a wet bar & fridge. Theres also a 3-piece bathroom & a 4th bedroom for guests or a home office. The laundry room is equipped with a luxury washer & dryer & a convenient sink. Storage is never an issue with a large area under the stairwell & outdoor storage room beneath the deck. This delightful home is ready to welcome you! (id:39198)
Property Details
Interior
Features
Basement Floor
Family room
5.2 m x 7.87 mBedroom 4
3.62 m x 3.84 mBonus Room
Property History
 45
45

