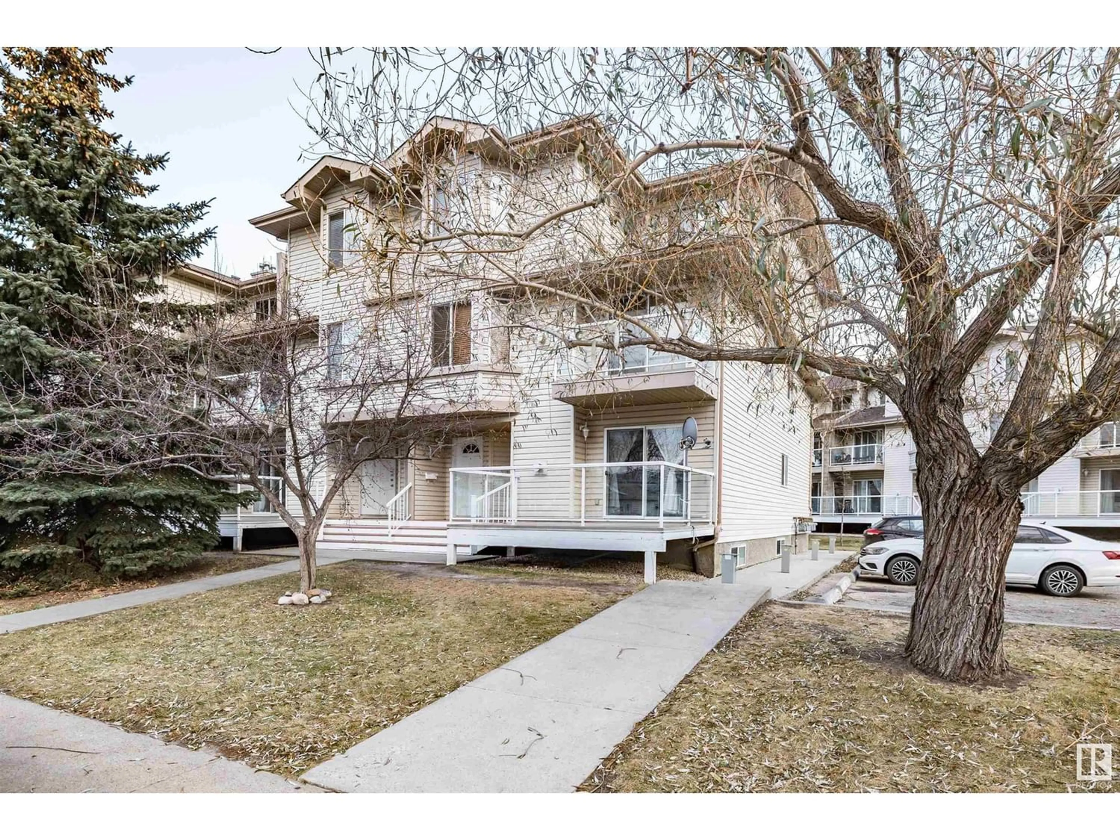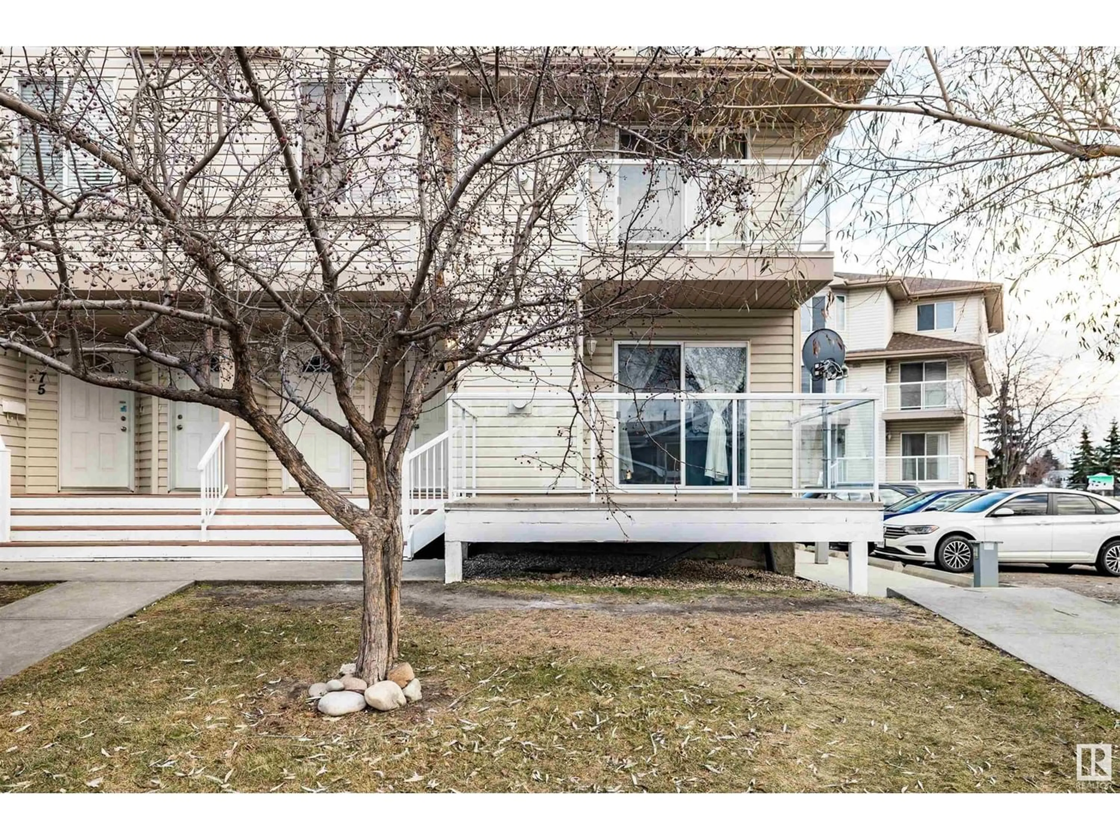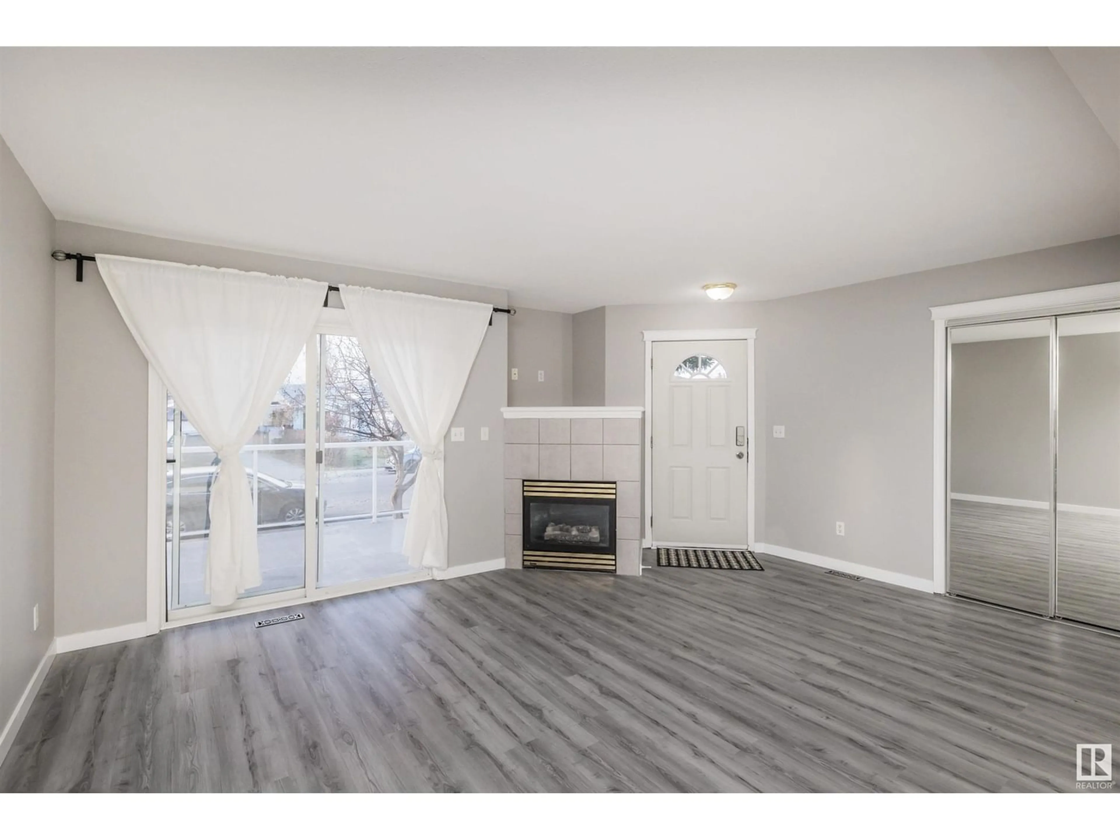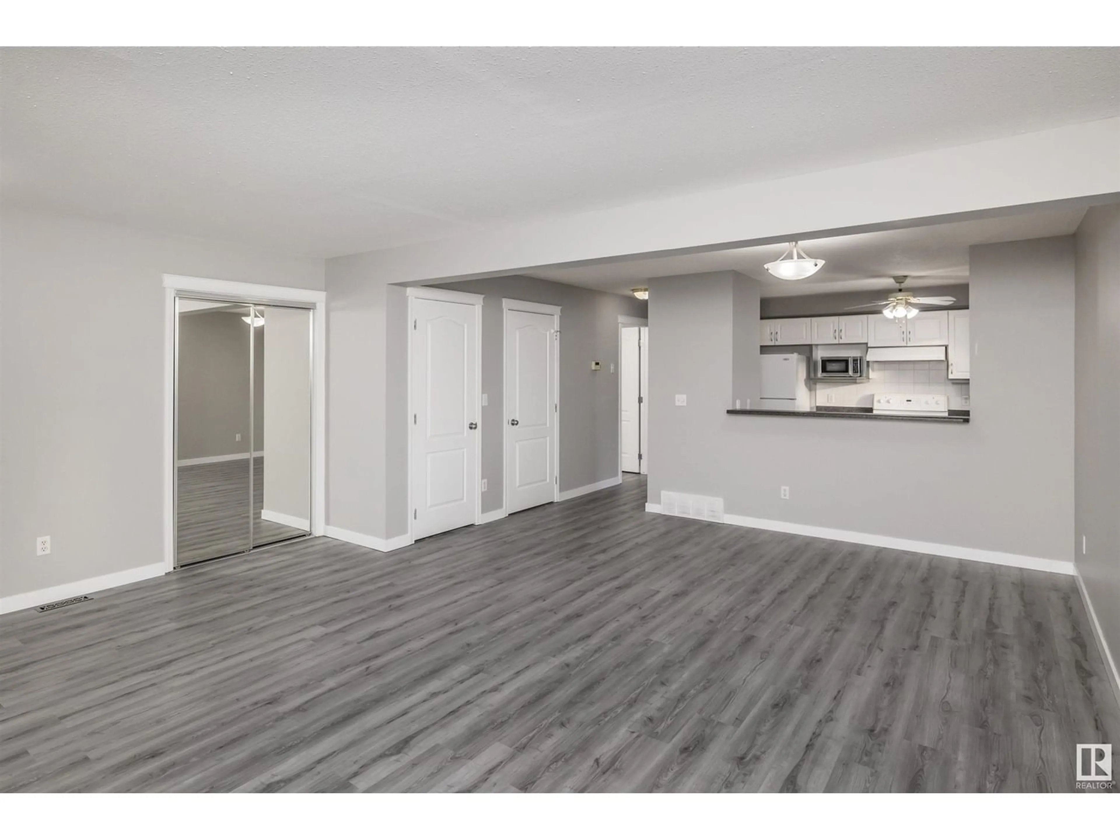#74 2505 42 ST NW, Edmonton, Alberta T6L7G8
Contact us about this property
Highlights
Estimated ValueThis is the price Wahi expects this property to sell for.
The calculation is powered by our Instant Home Value Estimate, which uses current market and property price trends to estimate your home’s value with a 90% accuracy rate.Not available
Price/Sqft$247/sqft
Est. Mortgage$966/mo
Maintenance fees$355/mo
Tax Amount ()-
Days On Market1 year
Description
Both location and affordability at its best. This 4 bed, 2 full bath bungalow is a corner unit, professionally renovated, offering 1,800 sq.ft of combined living space. Enjoy new vinyl plank flooring throughout and cozy carpet in the bedrooms, all new baseboards and fresh paint from ceilings to walls on the main floor & basement. The main floor features a bright living room with a cozy fireplace providing access to a large patio and an open kitchen with tons of storage & work space overlooking the dining room. Completing the main floor are 2 spacious bedrooms with soundproof ceilings, new lighting and a main bath with a soaker tub. The open and bright basement offers a large family room, 2 full size bedrooms, and a 4 pc bath with new vanity, lighting and a soaker tub. A full-size washer/dryer and a new sump pump are some of the numerous addons this charming townhouse has to offer along with quick access to schools, public transportation, Grey Nuns Hospital and Meadows Rec Centre. This unit will not last! (id:39198)
Property Details
Interior
Features
Main level Floor
Bedroom 2
3.64 m x 2.79 mStorage
1.45 m x 1.25 mKitchen
3.33 m x 2.72 mPrimary Bedroom
3.97 m x 2.98 mExterior
Parking
Garage spaces 1
Garage type Stall
Other parking spaces 0
Total parking spaces 1
Condo Details
Inclusions




