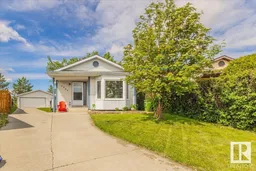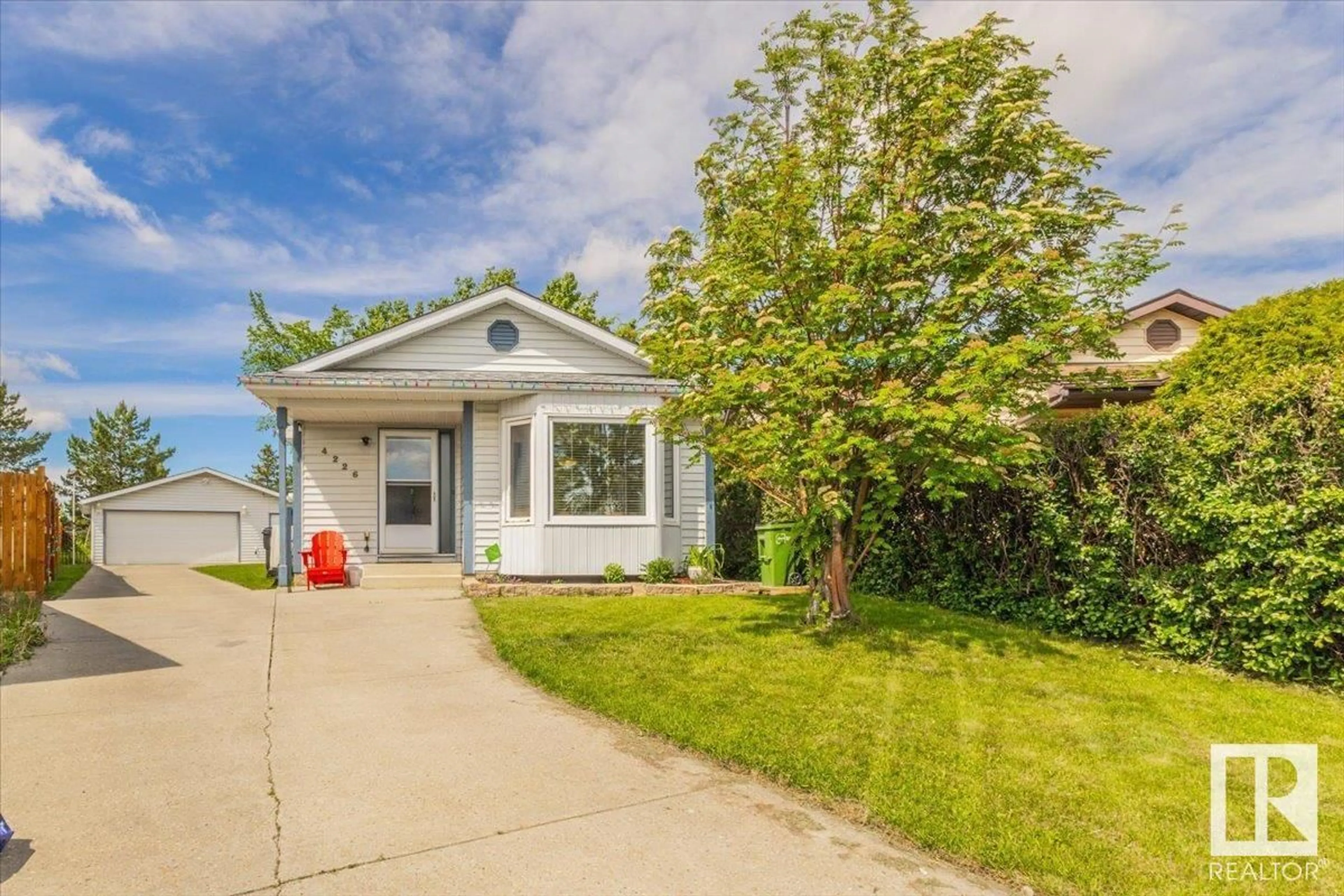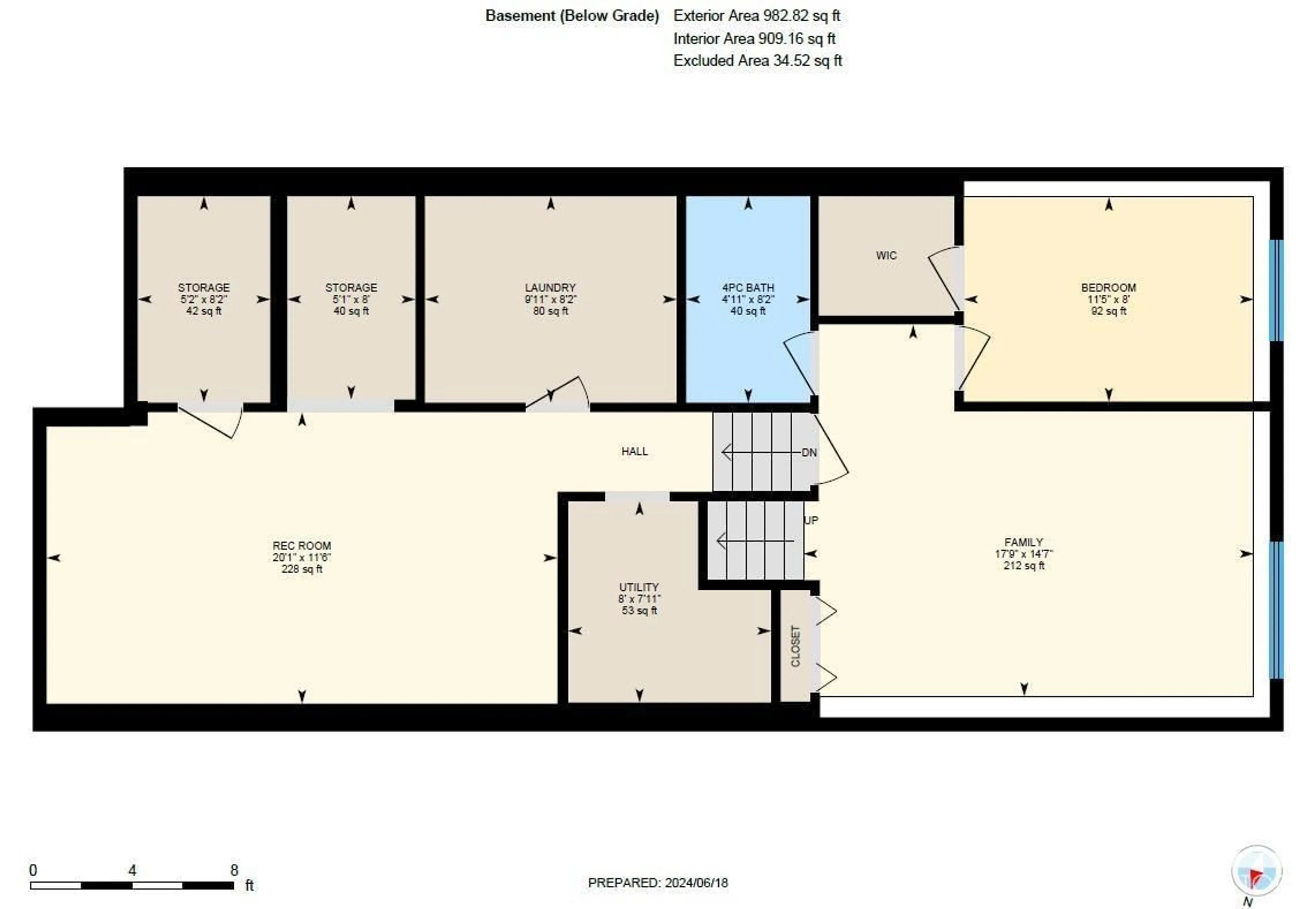4226 33A AV NW, Edmonton, Alberta T6L6A3
Contact us about this property
Highlights
Estimated ValueThis is the price Wahi expects this property to sell for.
The calculation is powered by our Instant Home Value Estimate, which uses current market and property price trends to estimate your home’s value with a 90% accuracy rate.Not available
Price/Sqft$388/sqft
Days On Market36 days
Est. Mortgage$1,911/mth
Tax Amount ()-
Description
You can stop your home search. This 4 Level Split in Bisset has it all. A $35,000 chef's kitchen, HUGE pie lot and a MASSIVE oversized garage. As you enter you are greeted with vaulted ceilings, a large living room, dining room and the most AMAZING kitchen with an abundance of cabinets, enough counter space for baking and stainless steel appliances. Upstairs provides a spacious master bedroom and 2 more bedrooms. Finishing off the top floor is a beautifully renovated bathroom. Third level is home to the family room, a fourth bedroom and a full bathroom. The fourth level offers a fully finished second family room, a cold storage room, laundry room and the mechanical room. They say kitchens and bathrooms sell a home and if this is true get your boxes ready because we are throwing in a massive pie lot in your backyard and oversized garage. Won't last long! (id:39198)
Property Details
Interior
Features
Main level Floor
Kitchen
3 m x 4.99 mLiving room
3.68 m x 3.42 mDining room
4.04 m x 5.14 mProperty History
 31
31

