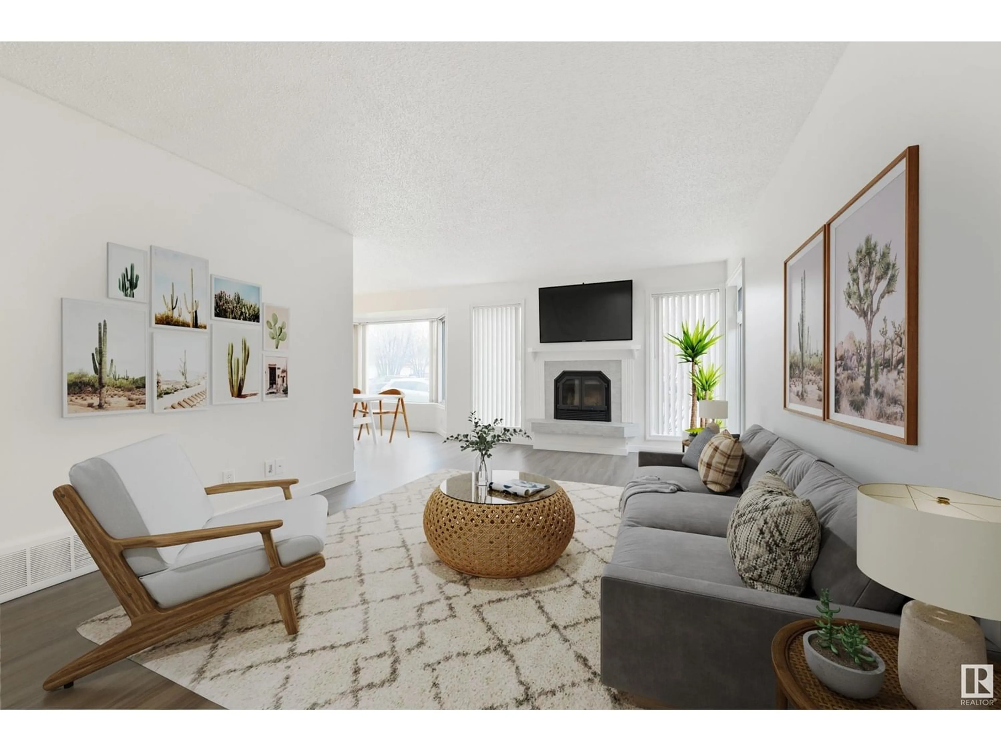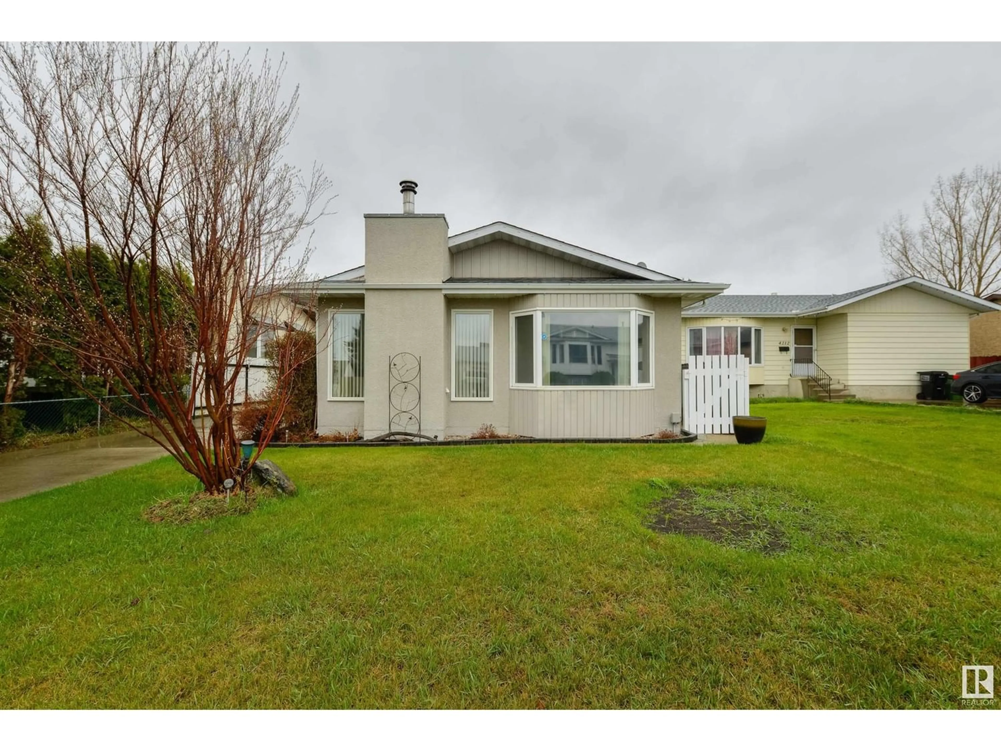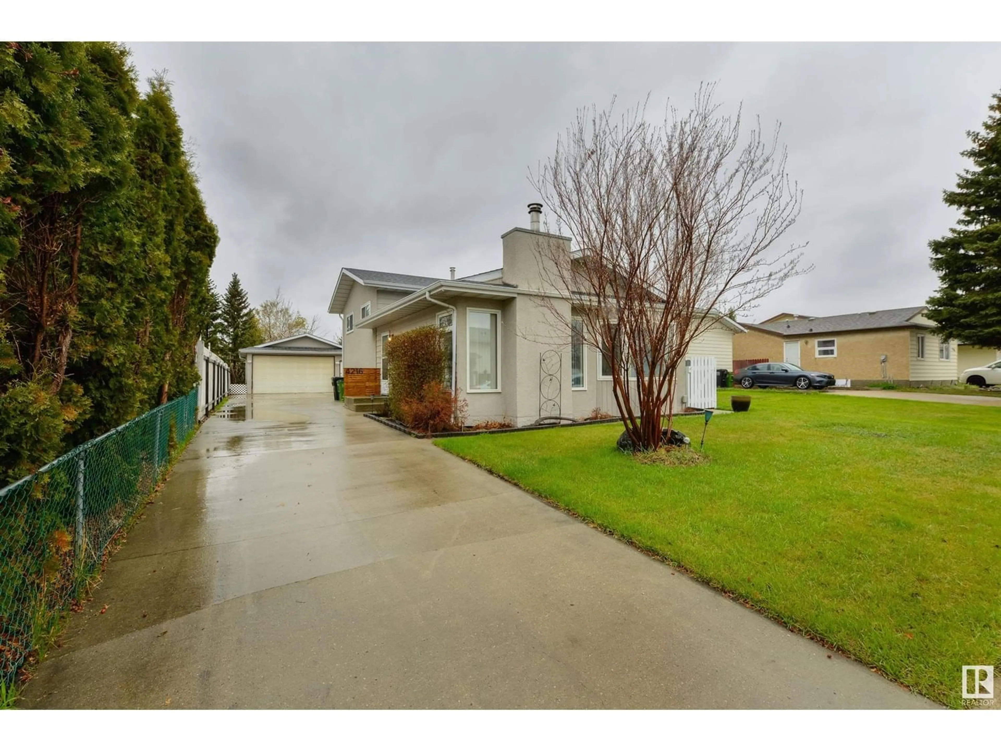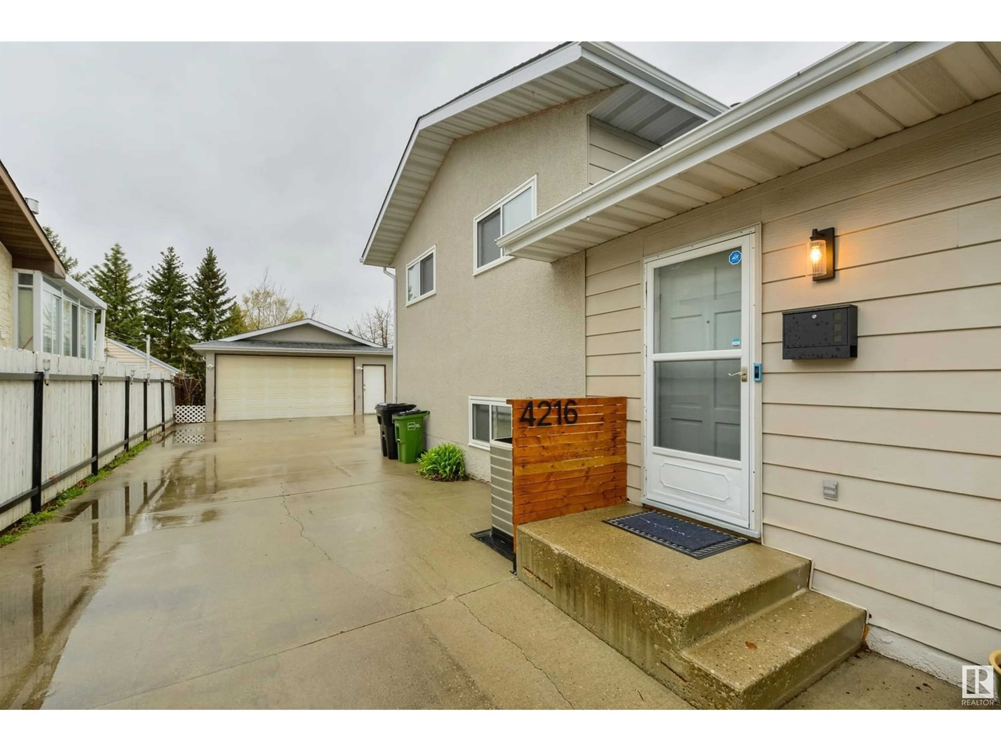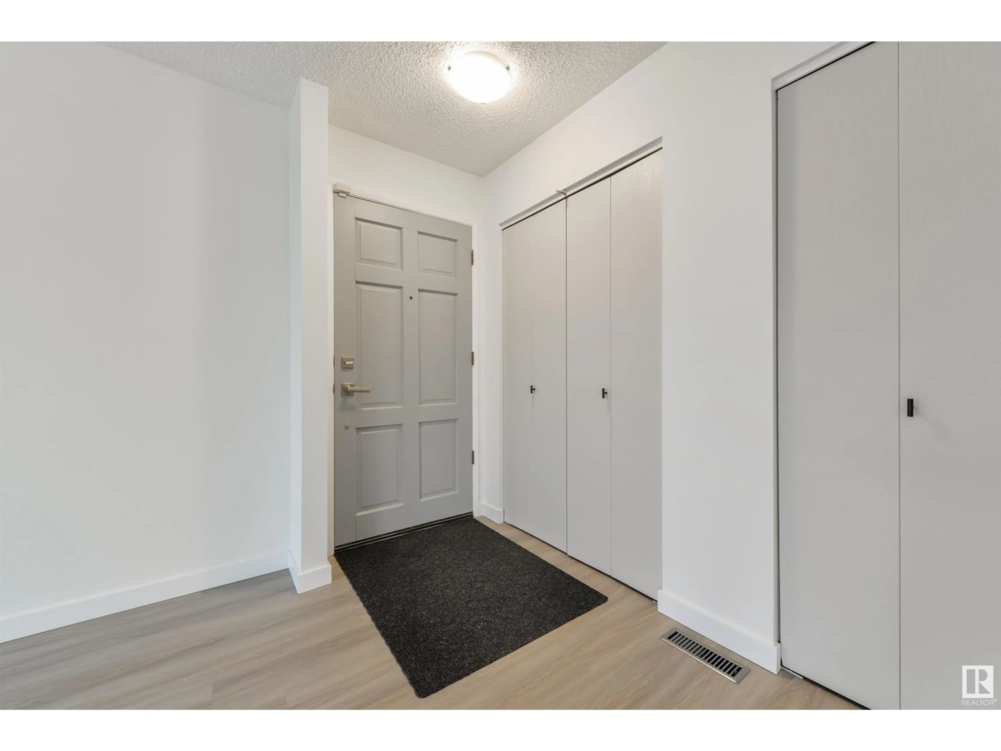4216 28 AV NW, Edmonton, Alberta T6L4W1
Contact us about this property
Highlights
Estimated ValueThis is the price Wahi expects this property to sell for.
The calculation is powered by our Instant Home Value Estimate, which uses current market and property price trends to estimate your home’s value with a 90% accuracy rate.Not available
Price/Sqft$388/sqft
Est. Mortgage$1,932/mo
Tax Amount ()-
Days On Market227 days
Description
Enjoy worry free family living in this bright, freshly renovated home with O/S double garage and lots of UPGRADES! New paint and flooring throughout give this 4 bed, 2 bath home a modern feel. The living room is bright by day, thanks to the many windows, and cozy at night thanks to the beautiful wood burning fireplace. All of the main areas are open and connected, including the dining room with bow window and the stunning kitchen with loads of cabinet space. The upper level features 3 spacious bedrooms and a refreshed full bath. The third level has a large family room, great for playspace and movie nights. There is also a 4th BR, perfect for guests or home office. The second full bath is ideal for busy households. The 4th level awaits your finishing touches and provides valuable storage space. Outside the large yard backs onto a paved path, perfect for evening walks and bike rides. A few of the many UPGRADES: FURNACE 2021, TRIPLE PANE WINDOWS, 50 YR RUBBER SHINGLES, INSULATION 2022, APPLIANCES 2021-23, (id:39198)
Property Details
Interior
Features
Basement Floor
Den

