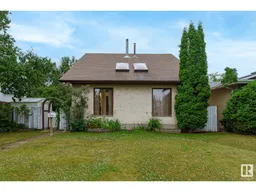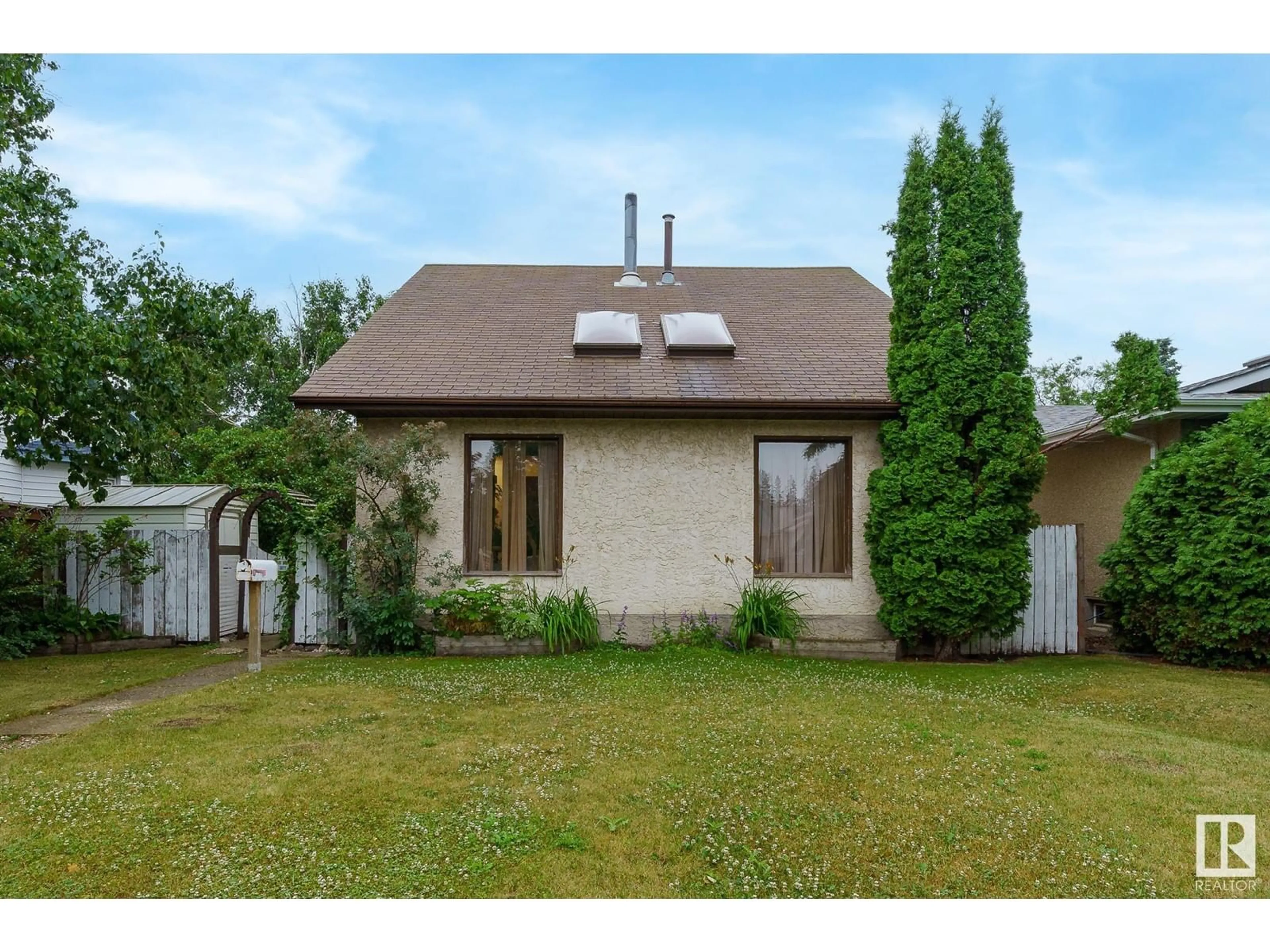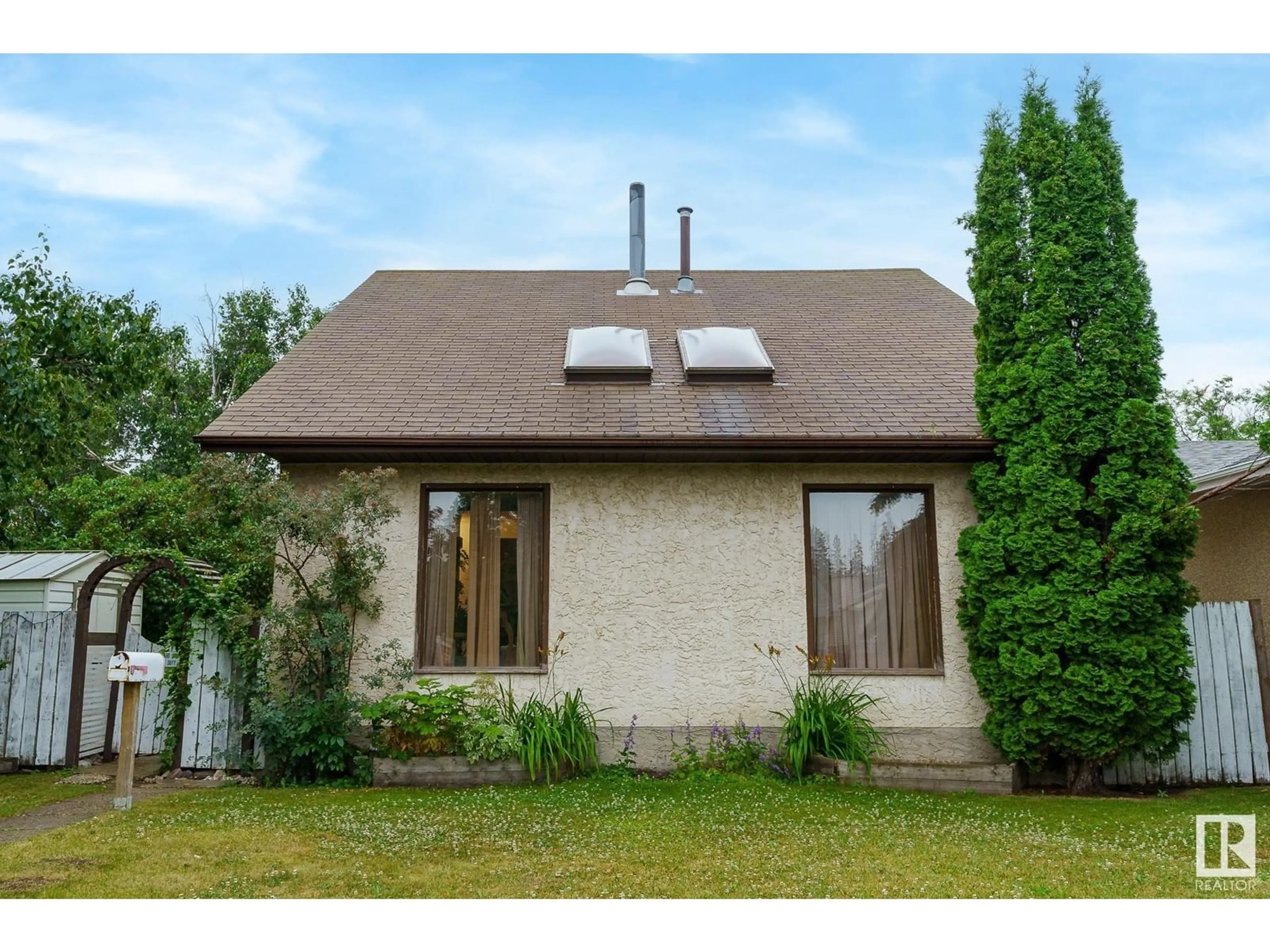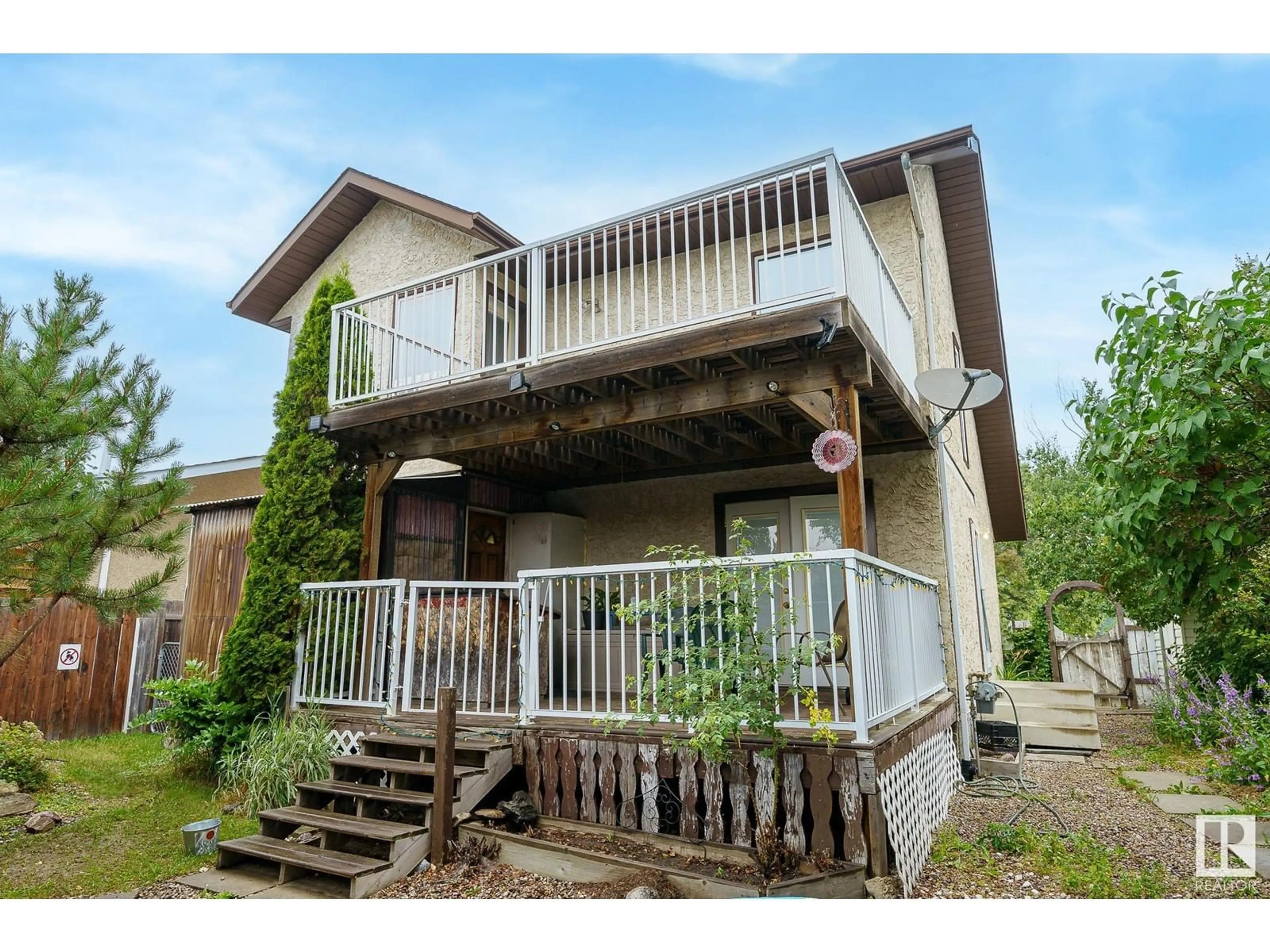3903 26 AV NW, Edmonton, Alberta T6L4G6
Contact us about this property
Highlights
Estimated ValueThis is the price Wahi expects this property to sell for.
The calculation is powered by our Instant Home Value Estimate, which uses current market and property price trends to estimate your home’s value with a 90% accuracy rate.Not available
Price/Sqft$282/sqft
Days On Market2 days
Est. Mortgage$1,524/mth
Tax Amount ()-
Description
Exceptional Design Layout for this 1980's retro home. Welcome home to this Cabin in the City. Side Entrance leads to the main living room. Vaulted Ceilings. Two Skylights stream in the natural light. Feature Stone wood burning fireplace. Open Wood Beam. Galley Kitchen overlooks dinnette area. Main level den with garden doors leading to the covered patio. Upstairs has a full landing overlooking the main level. Two bedrooms with Master having a door leading to the south facing balcony. Basement is partially finished with family room, laundry, rough in bathroom and storage room. Fully landscaped yard with AMAZING SASKATOON BERRY TREE (great for canning!). Single oversized garage could almost accomodate two smaller vehicles. Some new windows in 2010; Hot Water Tank 2020. Some cosmetics required but priced accordingly. You will see the vision on this home and will fall in Love with the potential. (id:39198)
Property Details
Interior
Features
Basement Floor
Family room
4.4 m x 4.78 mStorage
2.7 m x 1.63 mProperty History
 46
46


