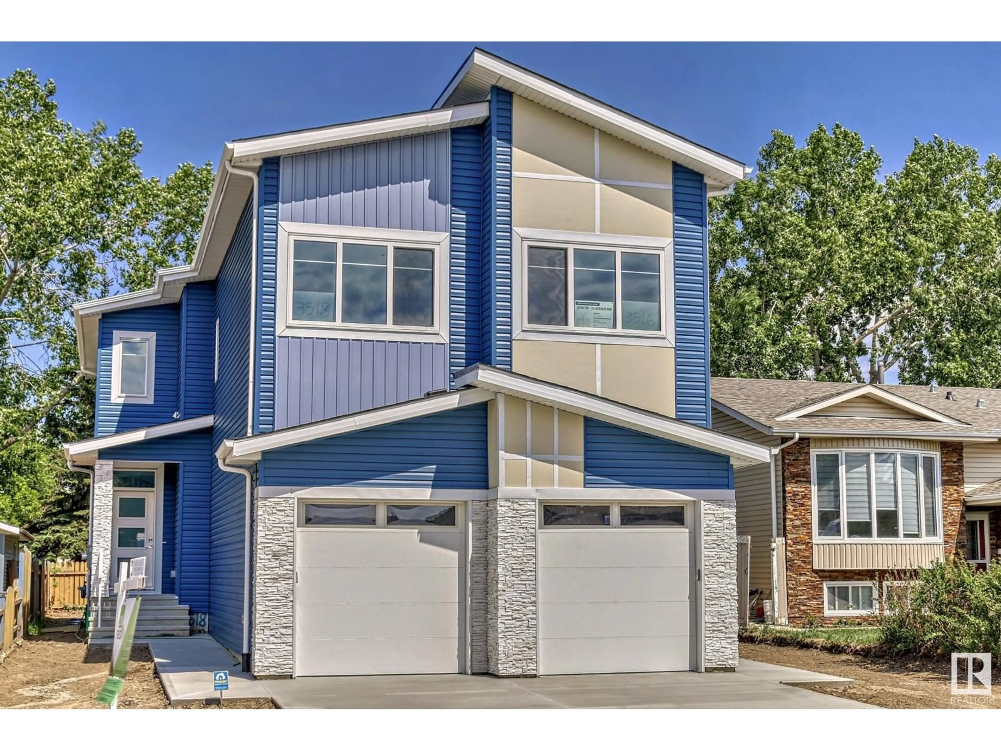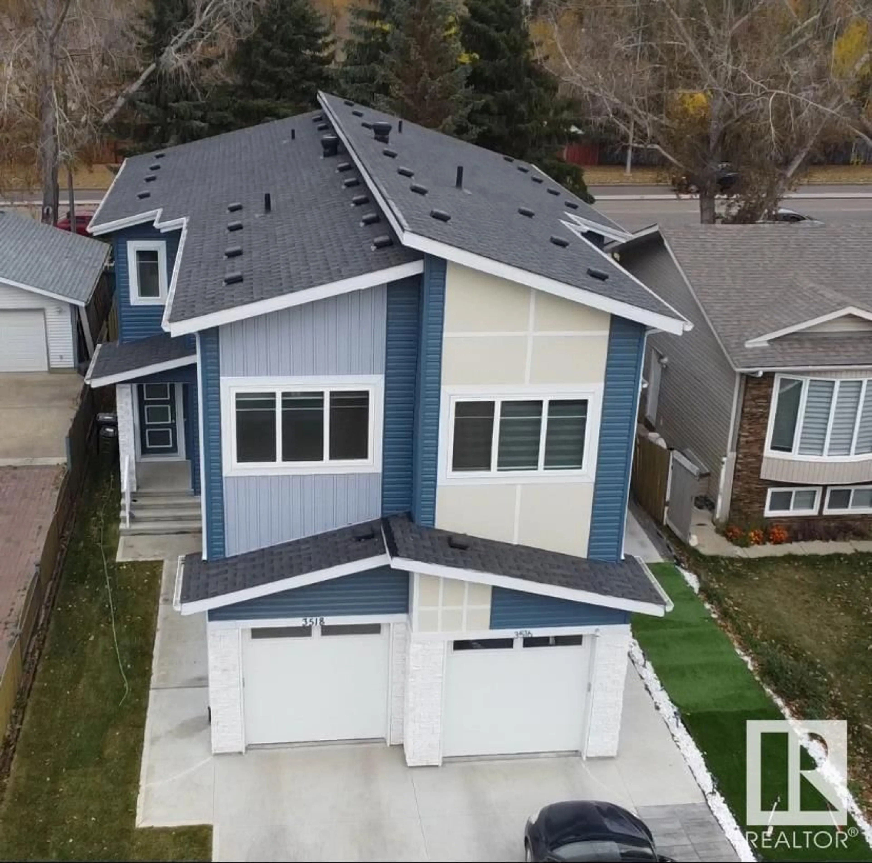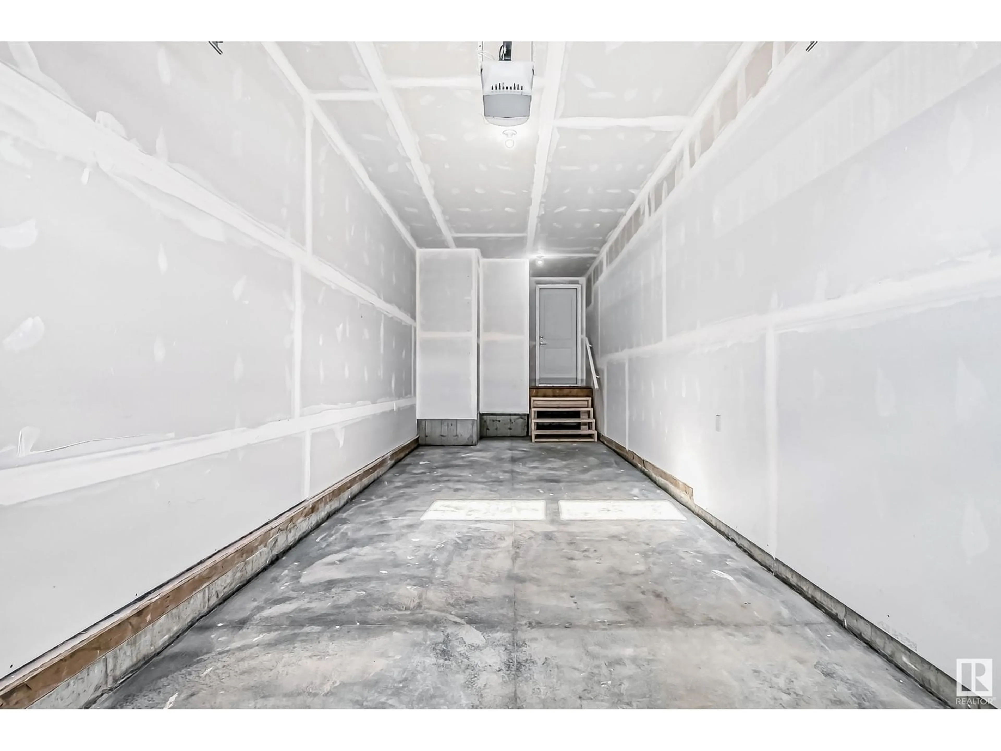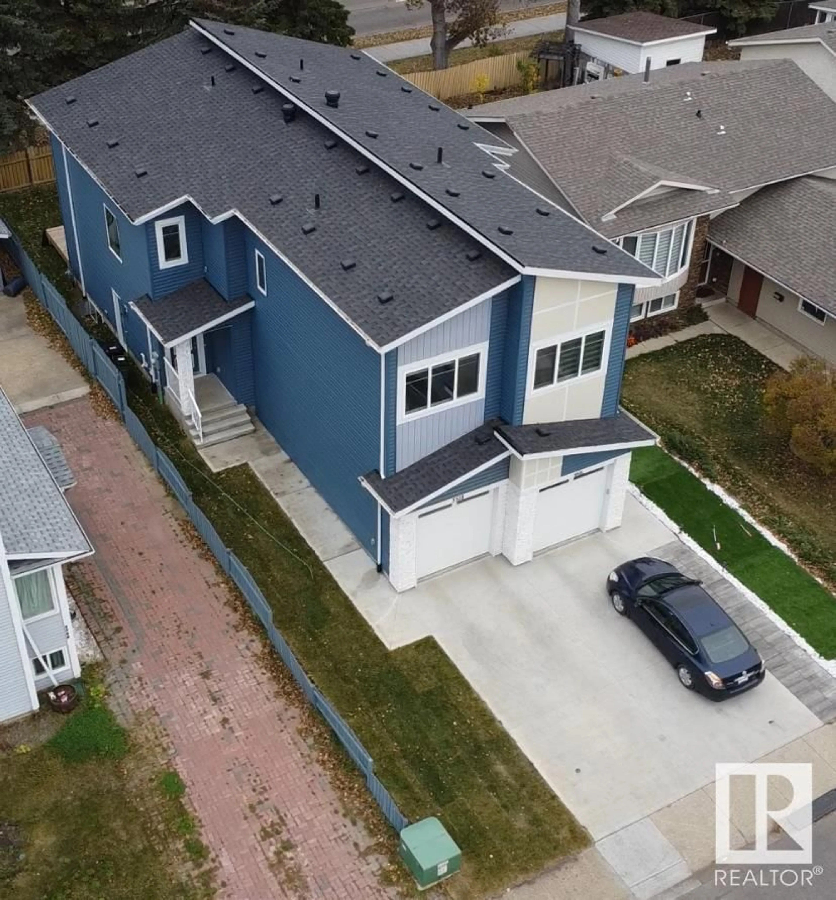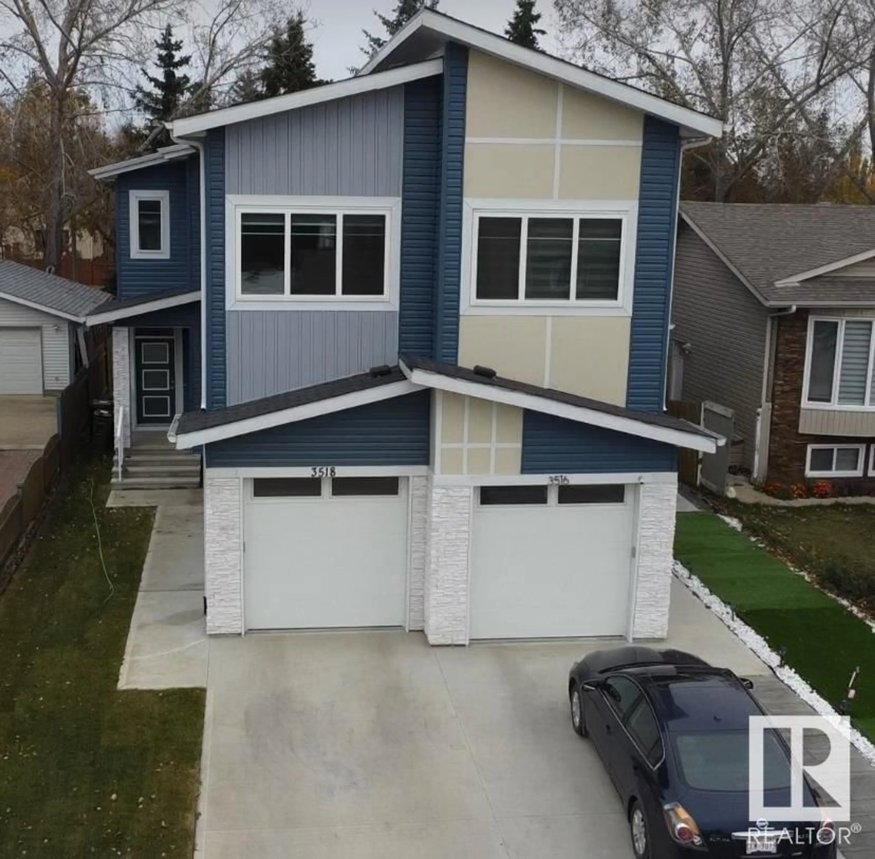3518 33 AV NW, Edmonton, Alberta T6L5G6
Contact us about this property
Highlights
Estimated ValueThis is the price Wahi expects this property to sell for.
The calculation is powered by our Instant Home Value Estimate, which uses current market and property price trends to estimate your home’s value with a 90% accuracy rate.Not available
Price/Sqft$328/sqft
Est. Mortgage$2,033/mo
Tax Amount ()-
Days On Market71 days
Description
Prime Location ! Half Duplex that Offers Tons of Upgrades. This Semi- Detach Offers 9 Ft Ceilings on Main Level & Basement. As you enter you will be invited by OPEN TO ABOVE Foyer with a Beautiful Chandelier, SPINDLE RAILING & Luxury Vinyl Plank on the Main floor. Moving forward this House Offers Custom Glossy Kitchen Cabinetry to the Ceiling, Corner Pantry & Large Dining. The family room is Boosted with a huge window overlooking to the backyard. Premium upgrades like LUXURY LIGHTING, MDF SHELVES, ZEBRA BLINDS & QUARTZ COUNTERTOPS are throughout the home. Walk upstairs and feel the upgraded carpet that leads to 3 bedrooms & Loft. Master Bedroom with Tray Ceiling Offers Huge-Walkin Closet & Ensuite. Modern Deck is already built with a Gasline rough in for your BBQ Parties. LEGAL Separate Entrance with 2 WINDOWS for FUTURE Rental Income to the Basement. Walking Distance to 2 Schools, 2 day cares, Parks, Public Transportation, Indian Grocery, Sikh Temple, Restaurants, & much more. (id:39198)
Property Details
Interior
Features
Main level Floor
Living room
Dining room
Kitchen
Exterior
Parking
Garage spaces 3
Garage type -
Other parking spaces 0
Total parking spaces 3
Property History
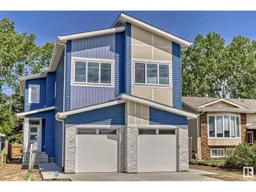 46
46
