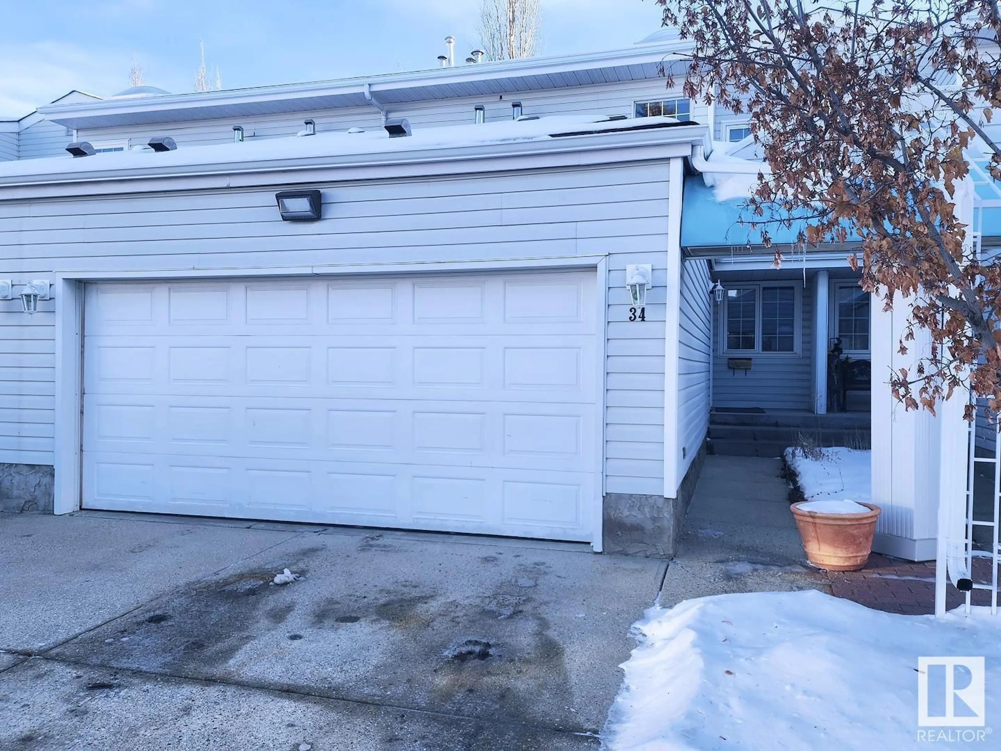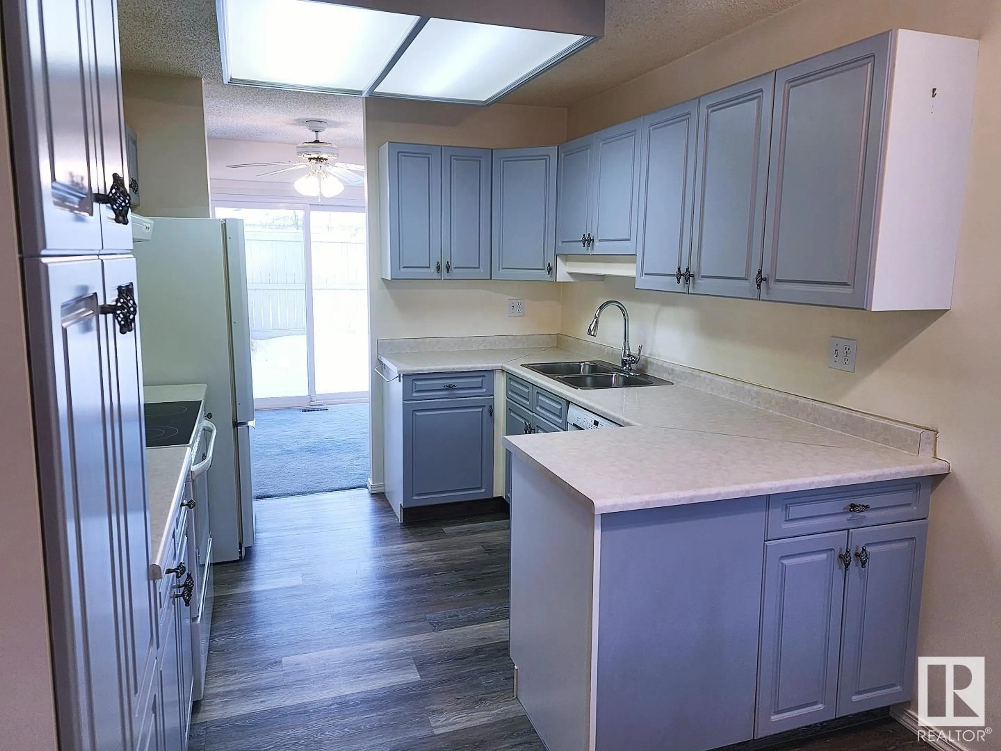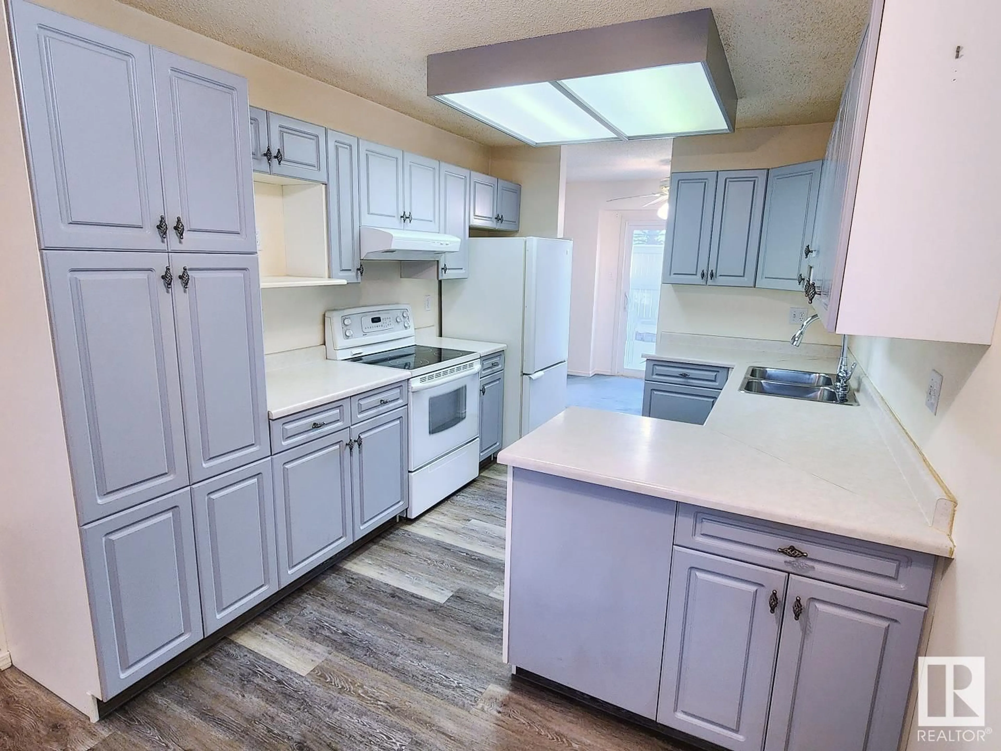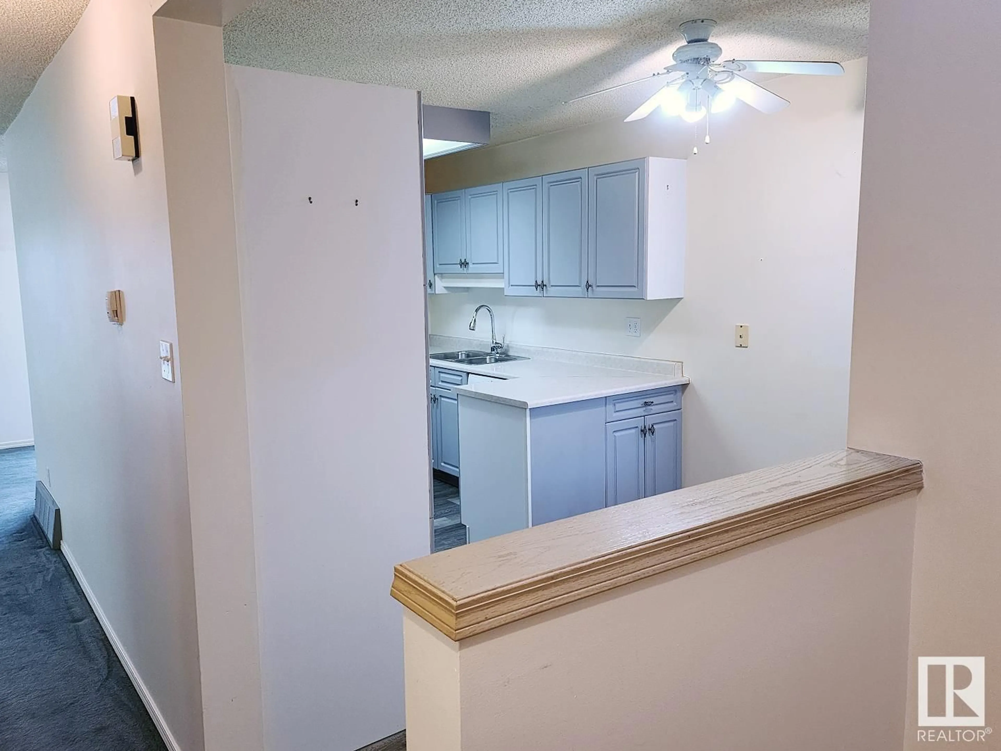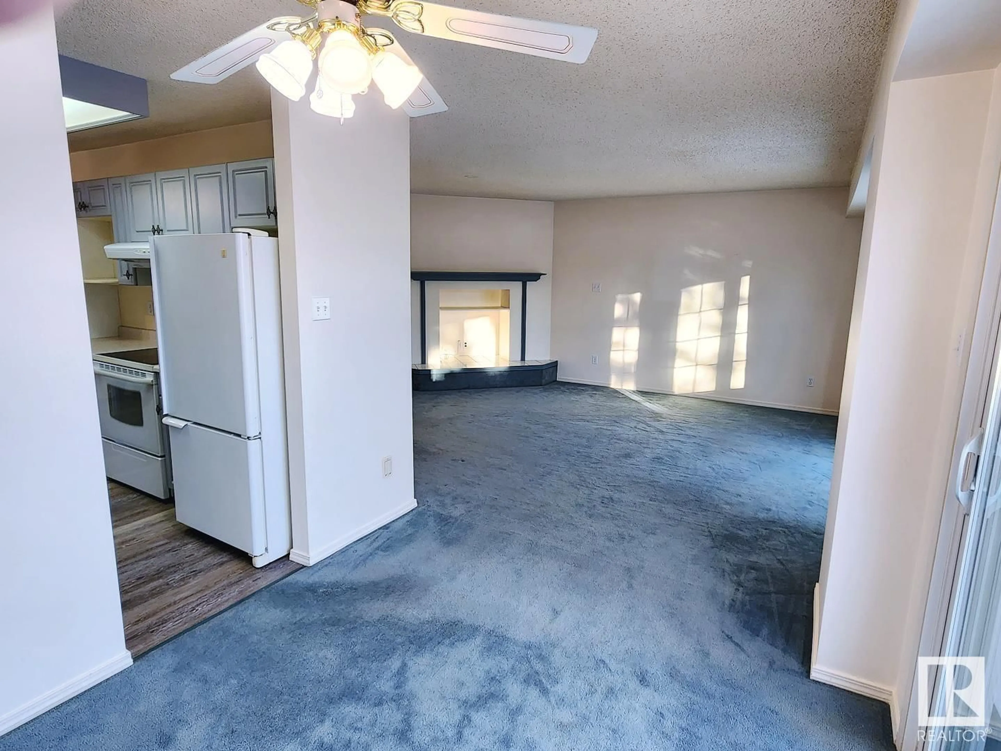#34 2911 36 ST NW, Edmonton, Alberta T6L6K4
Contact us about this property
Highlights
Estimated ValueThis is the price Wahi expects this property to sell for.
The calculation is powered by our Instant Home Value Estimate, which uses current market and property price trends to estimate your home’s value with a 90% accuracy rate.Not available
Price/Sqft$154/sqft
Est. Mortgage$1,014/mo
Maintenance fees$411/mo
Tax Amount ()-
Days On Market328 days
Description
Nestled in a tranquil cul-de-sac in Bisset, this 2-storey condo awaits your personal touches! It's perfectly situated within walking distance to local parks and schools, making it ideal for families or those who love the outdoors. Spanning 1527 sq.ft., this home boasts 2 bedrooms and 3 bathrooms, including a Primary Bedroom complete with a 3-piece ENSUITE for added convenience. The living room has a cozy retreat featuring a future corner fireplace and a large bay window that bathes in natural light. Convenience is key with main floor laundry facilities! The open kitchen, equipped with a breakfast nook, has been updated with new flooring as well as throughout teh entry way, complementing the ceramic tiles in the bathroom. The basement offers endless possibilities, currently a blank canvas, it has the potential to create a 3rd bedroom. With a little updating, this condo can be your little piece of heaven!! (id:39198)
Property Details
Interior
Features
Main level Floor
Living room
4.87 m x 4.32 mDining room
2.6 m x 2.54 mKitchen
3.63 m x 2.81 mExterior
Parking
Garage spaces 4
Garage type Attached Garage
Other parking spaces 0
Total parking spaces 4
Condo Details
Inclusions

