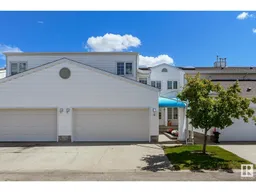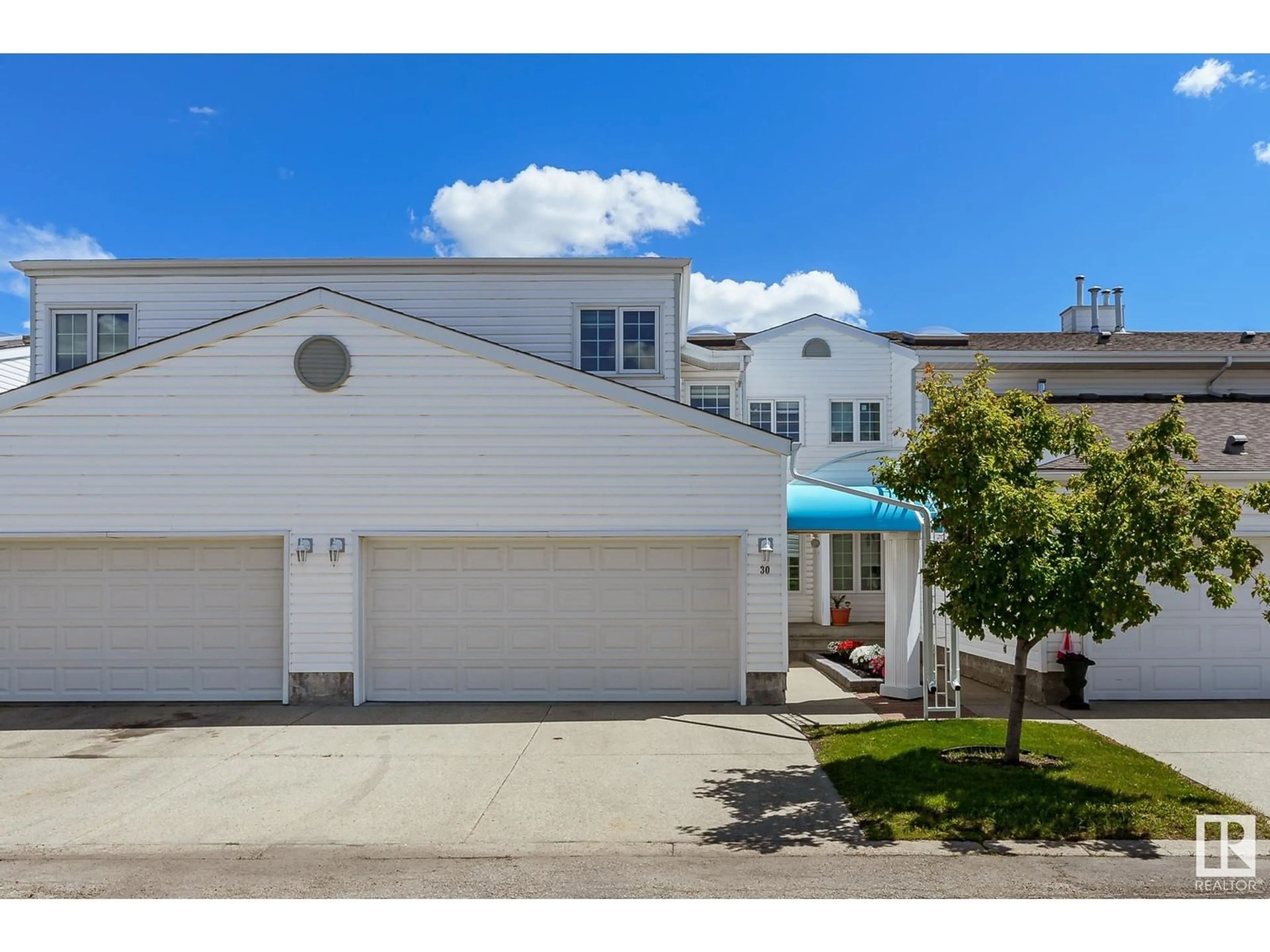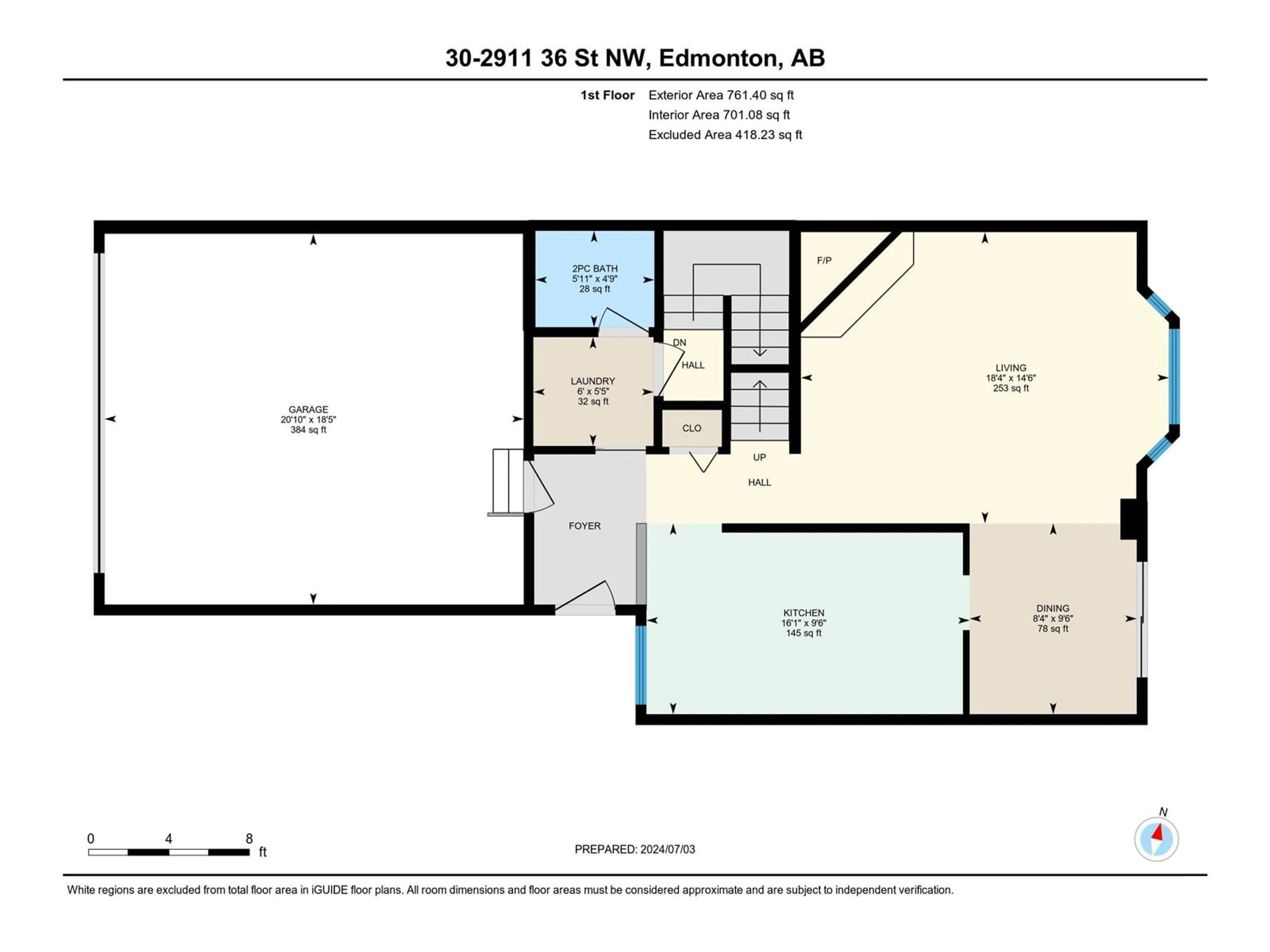#30 2911 36 ST NW, Edmonton, Alberta T6L6K4
Contact us about this property
Highlights
Estimated ValueThis is the price Wahi expects this property to sell for.
The calculation is powered by our Instant Home Value Estimate, which uses current market and property price trends to estimate your home’s value with a 90% accuracy rate.Not available
Price/Sqft$176/sqft
Days On Market18 days
Est. Mortgage$1,224/mth
Maintenance fees$446/mth
Tax Amount ()-
Description
Welcome to Bisset Bay, a wonderful townhouse complex in SE Edmonton. The complex and this unit both show extreme pride of ownership. At 1611 sq ft, it is one of the biggest in the complex. The front door opens to a large foyer with access to the double front drive garage, the laundry and a 2 pc bath. The kitchen features white cabinets with granite countertops and SS applicances. The dining room has patio doors to the south facing patio. The living room has a bay window & corner gas fireplace. Upstairs is the primary bedroom with a 5 pc ensuite, two more bdrms, the family bath and a bonus room. The bsmt has a den with a built-in desk, a large family room, the utility room, and a large storage area. High end window coverings, many with black out blinds, included. Brand new carpet on the entire upper & basement levels. All new paint by a professional, and professionally cleaned throughout. Shows like new. Close to parks & schools and easy access to the South Henday & Whitemud Drive. (id:39198)
Property Details
Interior
Features
Basement Floor
Family room
Den
Storage
Utility room
Exterior
Parking
Garage spaces 4
Garage type Attached Garage
Other parking spaces 0
Total parking spaces 4
Condo Details
Amenities
Vinyl Windows
Inclusions
Property History
 56
56

