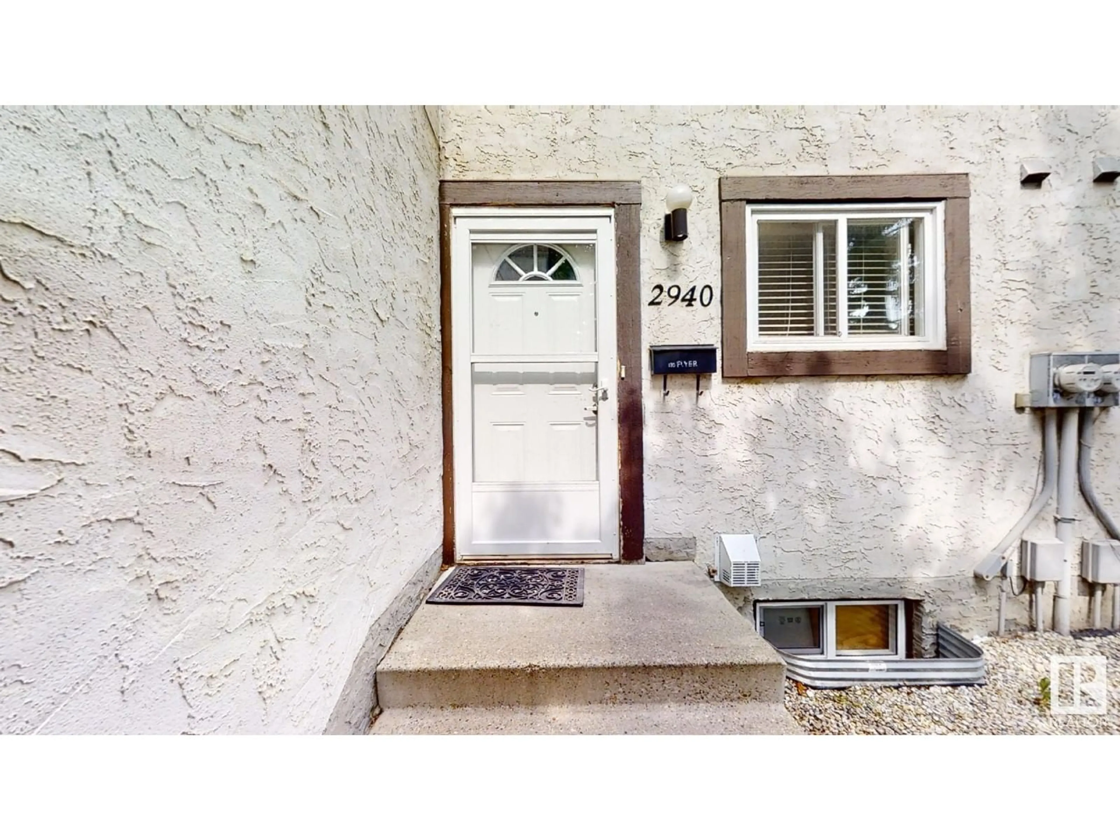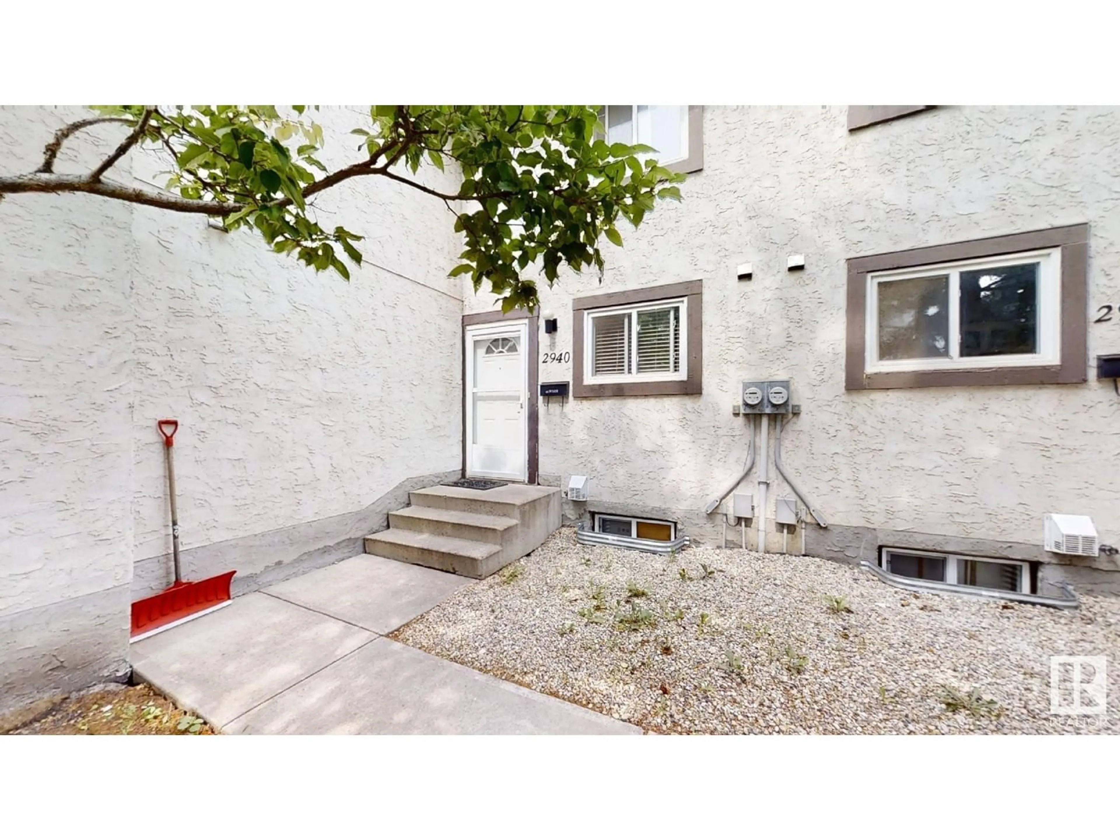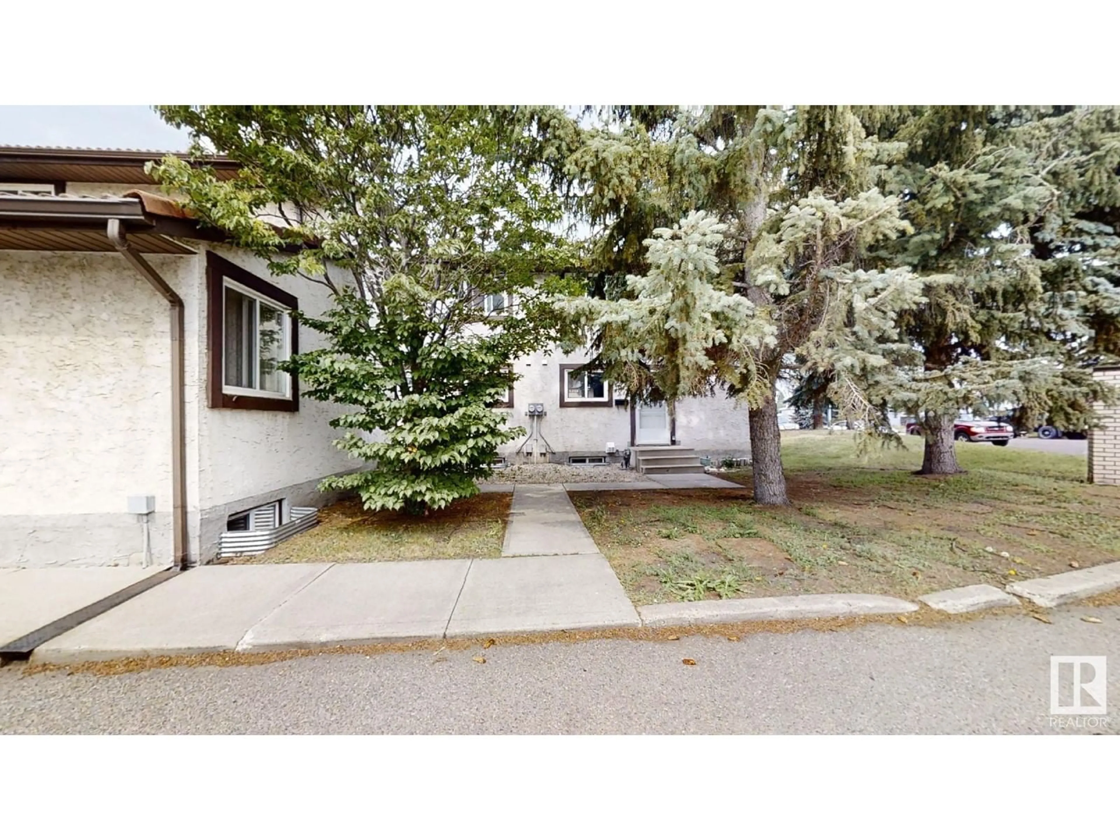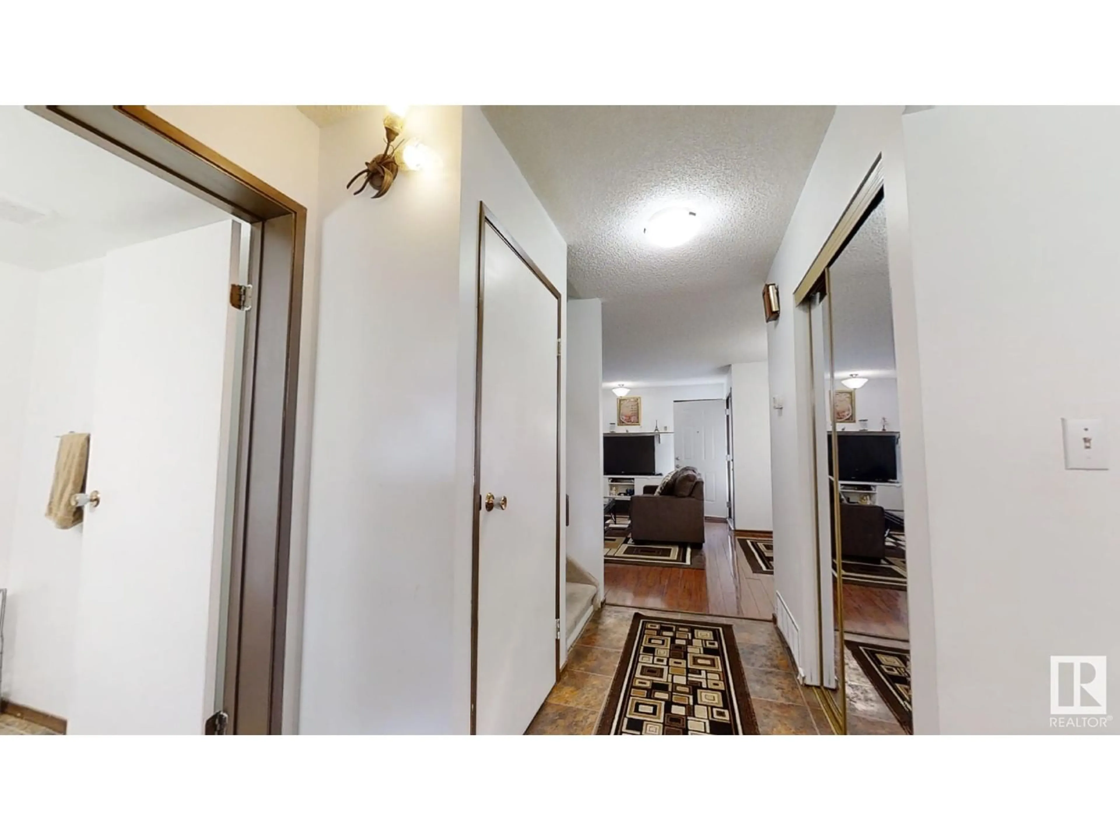2940 36 st NW, Edmonton, Alberta T6L5H4
Contact us about this property
Highlights
Estimated ValueThis is the price Wahi expects this property to sell for.
The calculation is powered by our Instant Home Value Estimate, which uses current market and property price trends to estimate your home’s value with a 90% accuracy rate.Not available
Price/Sqft$197/sqft
Est. Mortgage$941/mo
Maintenance fees$386/mo
Tax Amount ()-
Days On Market122 days
Description
Allow me to present an exquisite abode, a townhouse of remarkable allure. This splendid dwelling boasts three bedrooms and one and a half baths, living space. The galley style kitchen, adorned with an abundance of elegant cabinetry, invites culinary inspiration. A nice living room awaits, showcasing a Gas fireplace and granting access to a rear yard of unrivaled convenience, requiring minimal maintenance. Ascending to the upper level, one discovers three generously proportioned bedrooms, each exuding a sense of grandeur. Additionally, a spacious four-piece bath awaits, offering respite. Situated within a cherished family community, this exceptional residence resides in close proximity to an array of essential amenities, including esteemed educational institutions, picturesque parks, premier shopping destinations, a reputable hospital, and major thoroughfares. (id:39198)
Property Details
Interior
Features
Main level Floor
Dining room
2.6 m x 3.17 mKitchen
2.51 m x 3.55 mLiving room
3.74 m x 5 mCondo Details
Inclusions




