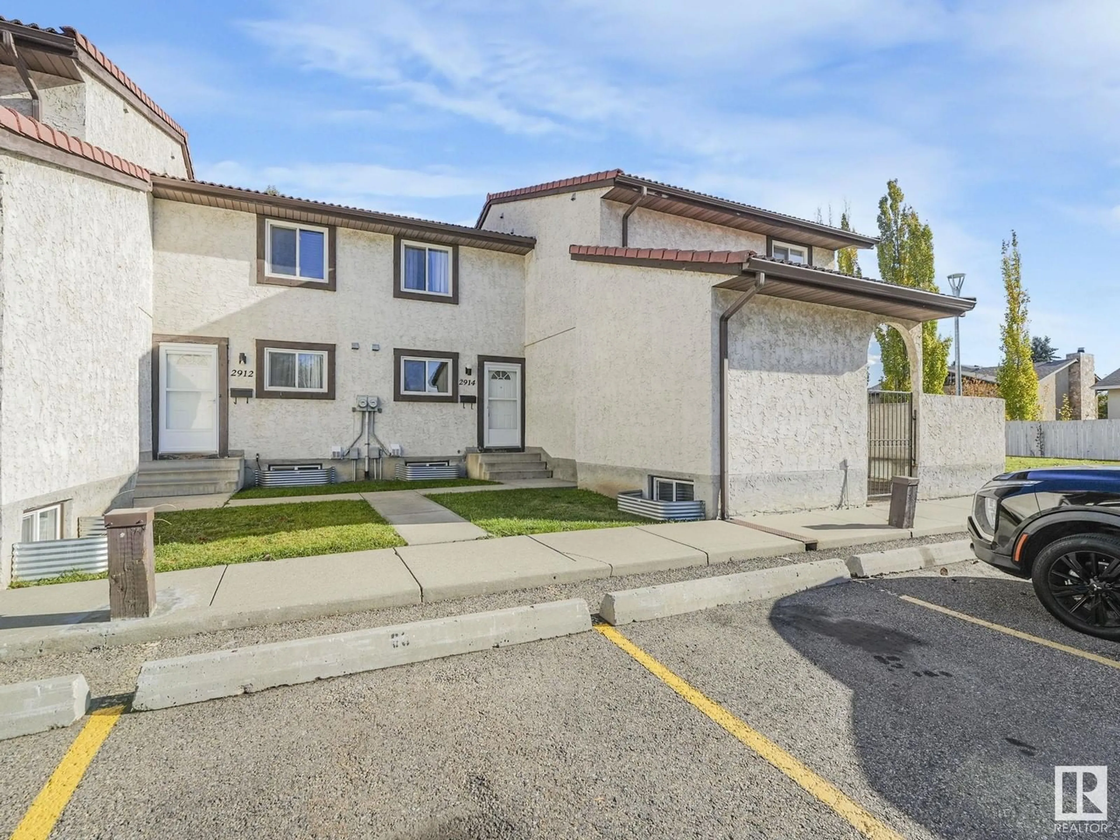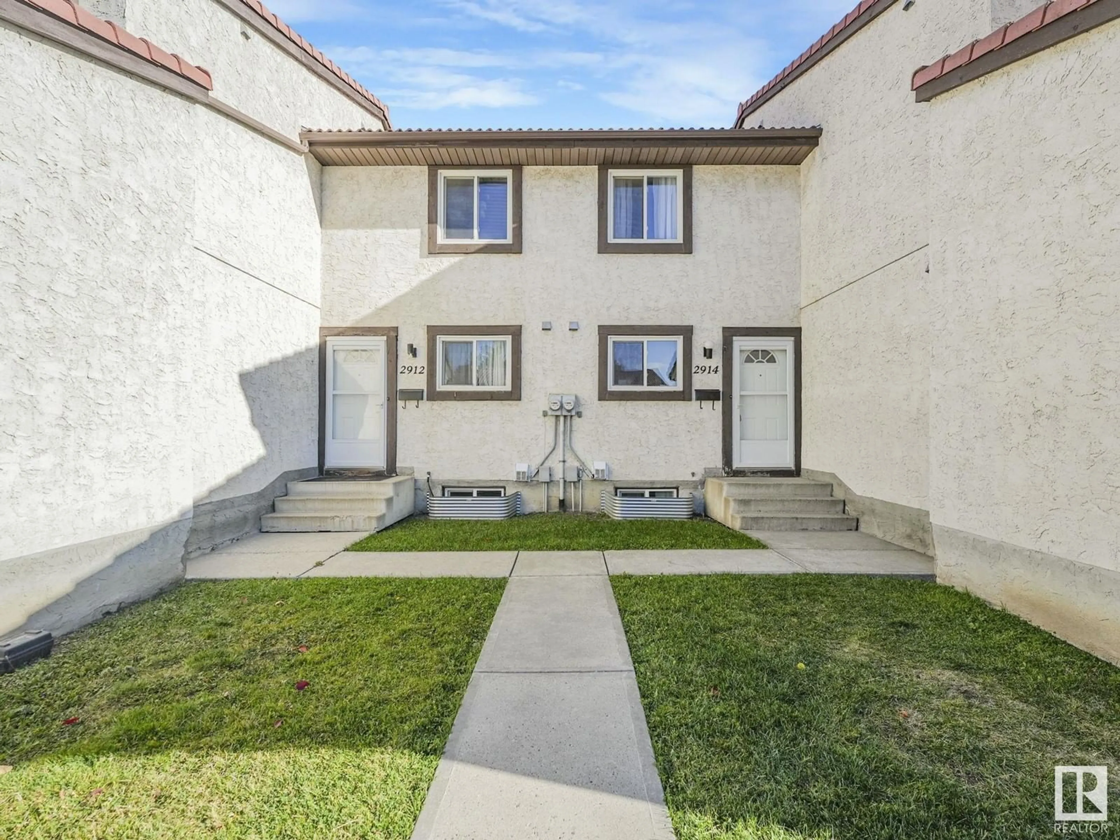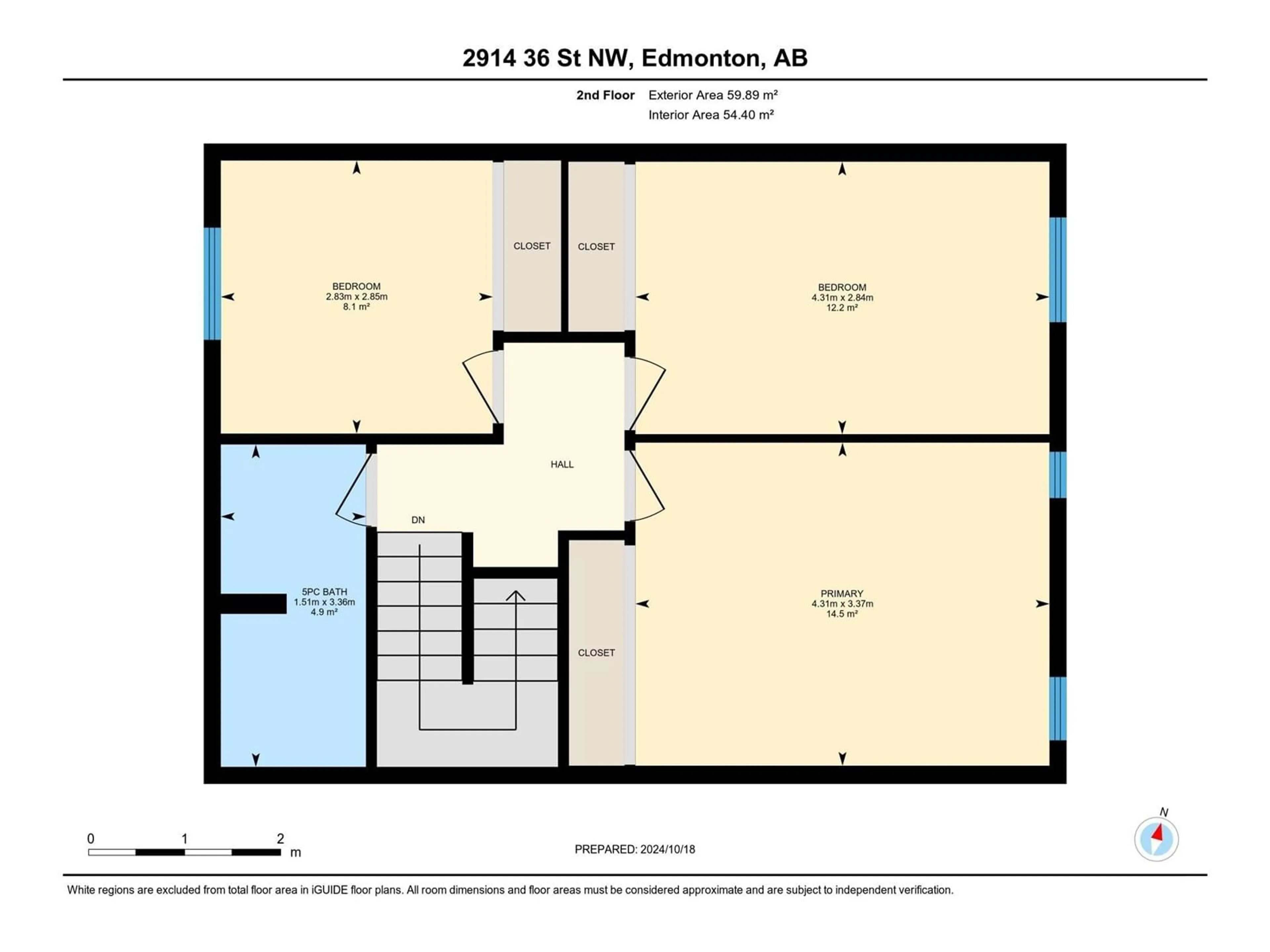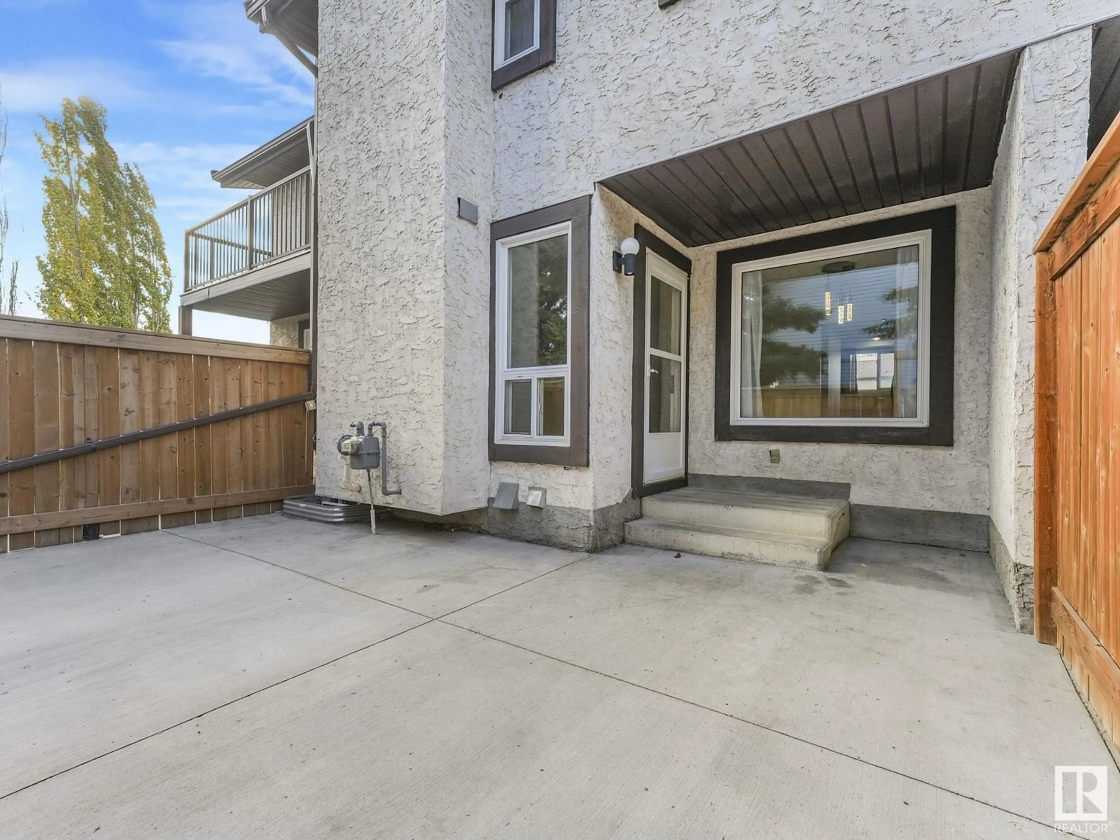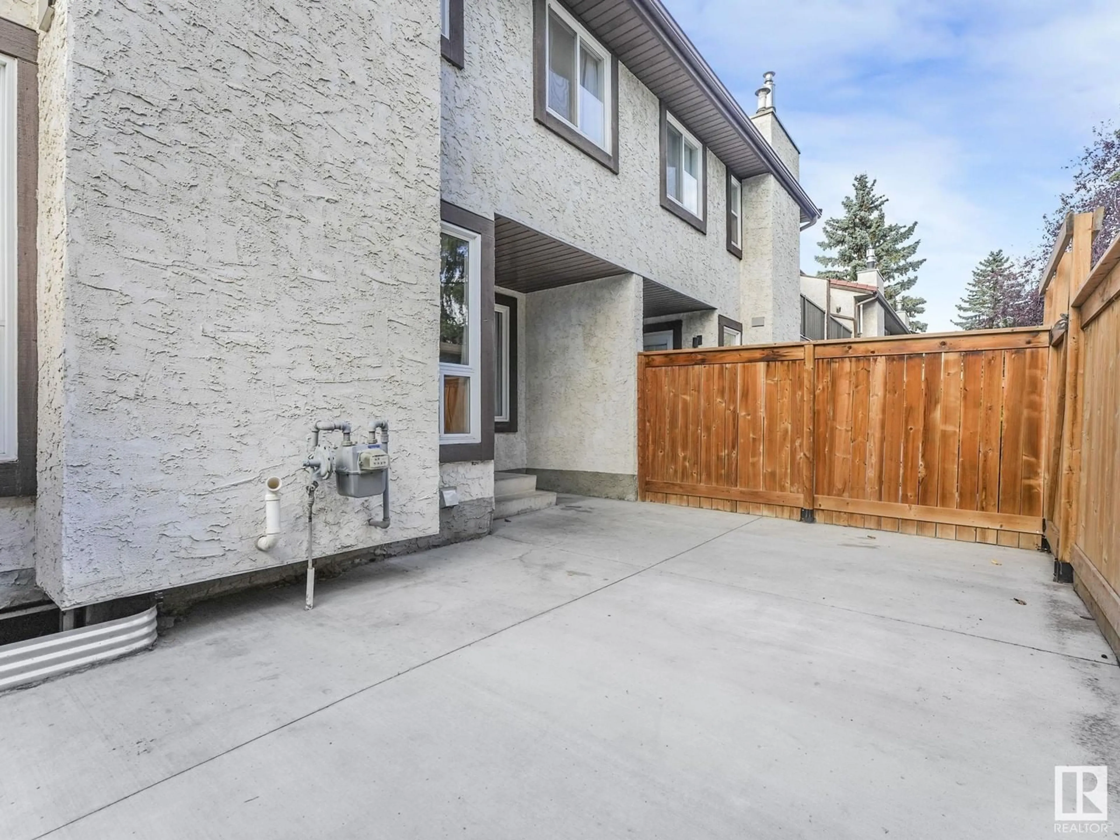2914 36 ST NW, Edmonton, Alberta T6L5H4
Contact us about this property
Highlights
Estimated ValueThis is the price Wahi expects this property to sell for.
The calculation is powered by our Instant Home Value Estimate, which uses current market and property price trends to estimate your home’s value with a 90% accuracy rate.Not available
Price/Sqft$205/sqft
Est. Mortgage$988/mo
Maintenance fees$386/mo
Tax Amount ()-
Days On Market66 days
Description
Lovely 3 bedroom Townhouse in sought after Bisset neighbourhood, walking distance to school, park space and shopping. The renovated galley style kitchen is set off a large dining room next to the warm living room featuring laminate floors, a gas fireplace and a door leading to a large fenced in patio. This 1121 sqft property boasts 1.5 bathrooms, the large 5 piece bathroom upstairs has been recently renovated. Lots of natural light on both levels, this property must be seen to be appreciated. (id:39198)
Property Details
Interior
Features
Main level Floor
Dining room
2.58 m x 3.17 mKitchen
2.47 m x 3.51 mLiving room
3.74 m x 4.98 mCondo Details
Inclusions

